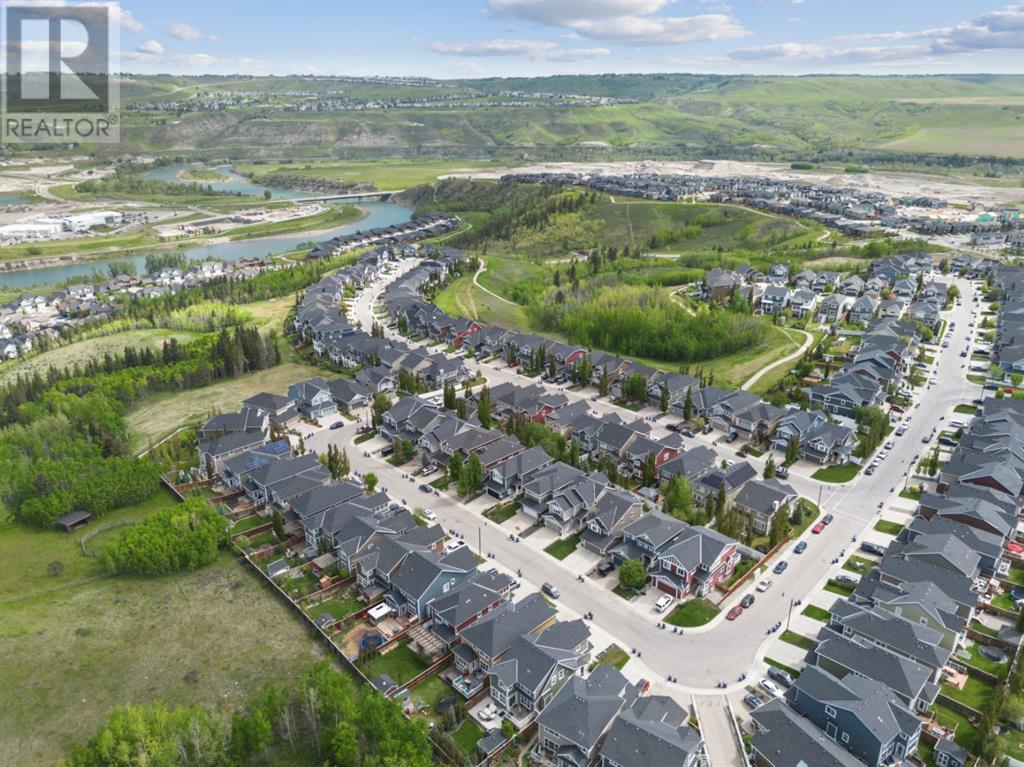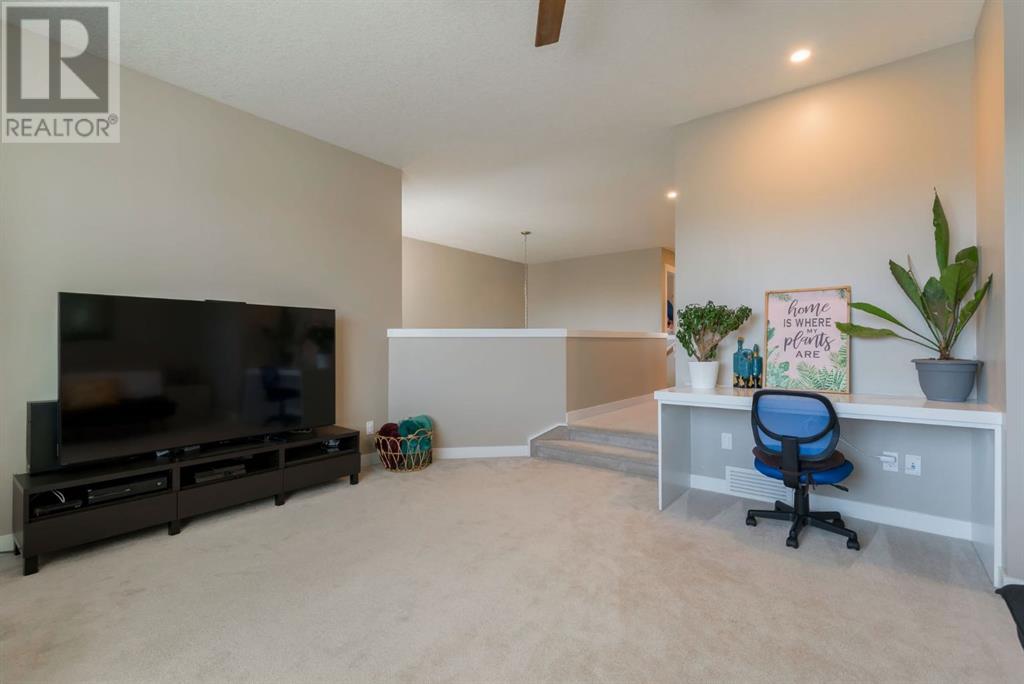This stunning home in River Song offers an OPEN-CONCEPT main floor with HARDWOOD FLOORING. The spacious kitchen features a large ISLAND, GRANITE COUNTERTOPS, and stainless steel appliances. The inviting living room is centred around a GAS FIREPLACE with a MANTLE, creating a warm and cozy atmosphere. A convenient MAIN-FLOOR LAUNDRY ROOM and a 2-piece bathroom complete this level.Upstairs, a bright BONUS ROOM provides extra living space, along with a 4-piece guest bathroom and two well-sized bedrooms. The primary bedroom boasts large WEST FACING WINDOWS, a WALK-IN CLOSET, and a luxurious 4-piece ENSUITE with a SOAKING TUB and STAND-ALONE SHOWER.Step outside to the fully LANDSCAPED west-facing backyard, which backs onto a serene treed area with NO NEIGHBOURS BEHIND. Enjoy summer evenings on the deck with a GAS BBQ HOOKUP or gather around the FIRE PIT for cozy nights under the stars.Additional features include CENTRAL AIR CONDITIONING and an unfinished basement for endless possibilities. Located in a desirable community close to parks, schools, and amenities, this home is a must-see. Book your showing today! (id:37074)
Property Features
Property Details
| MLS® Number | A2191898 |
| Property Type | Single Family |
| Community Name | River Song |
| Amenities Near By | Park, Playground, Schools, Shopping |
| Community Features | Fishing |
| Features | No Neighbours Behind, Gas Bbq Hookup |
| Parking Space Total | 4 |
| Plan | 1110929 |
| Structure | Deck |
Parking
| Attached Garage | 2 |
Building
| Bathroom Total | 3 |
| Bedrooms Above Ground | 3 |
| Bedrooms Total | 3 |
| Appliances | Refrigerator, Range - Electric, Dishwasher, Microwave, Window Coverings, Washer & Dryer |
| Basement Development | Unfinished |
| Basement Type | Full (unfinished) |
| Constructed Date | 2013 |
| Construction Material | Wood Frame |
| Construction Style Attachment | Detached |
| Cooling Type | Central Air Conditioning |
| Exterior Finish | Composite Siding, Stone |
| Fireplace Present | Yes |
| Fireplace Total | 1 |
| Flooring Type | Carpeted, Ceramic Tile, Hardwood |
| Foundation Type | Poured Concrete |
| Half Bath Total | 1 |
| Heating Type | Other, Forced Air |
| Stories Total | 2 |
| Size Interior | 1,908 Ft2 |
| Total Finished Area | 1908 Sqft |
| Type | House |
Rooms
| Level | Type | Length | Width | Dimensions |
|---|---|---|---|---|
| Main Level | Kitchen | 12.33 Ft x 12.17 Ft | ||
| Main Level | Dining Room | 11.92 Ft x 8.83 Ft | ||
| Main Level | Living Room | 15.00 Ft x 12.50 Ft | ||
| Main Level | Laundry Room | 12.42 Ft x 6.08 Ft | ||
| Main Level | 2pc Bathroom | 7.50 Ft x 2.92 Ft | ||
| Upper Level | Bonus Room | 17.92 Ft x 14.92 Ft | ||
| Upper Level | Primary Bedroom | 13.33 Ft x 11.58 Ft | ||
| Upper Level | Bedroom | 11.00 Ft x 8.92 Ft | ||
| Upper Level | Bedroom | 9.92 Ft x 8.92 Ft | ||
| Upper Level | 4pc Bathroom | 7.92 Ft x 4.92 Ft | ||
| Upper Level | 4pc Bathroom | 11.92 Ft x 7.75 Ft |
Land
| Acreage | No |
| Fence Type | Fence |
| Land Amenities | Park, Playground, Schools, Shopping |
| Landscape Features | Landscaped |
| Size Depth | 40.01 M |
| Size Frontage | 10.98 M |
| Size Irregular | 438.77 |
| Size Total | 438.77 M2|4,051 - 7,250 Sqft |
| Size Total Text | 438.77 M2|4,051 - 7,250 Sqft |
| Zoning Description | R-ld |


























