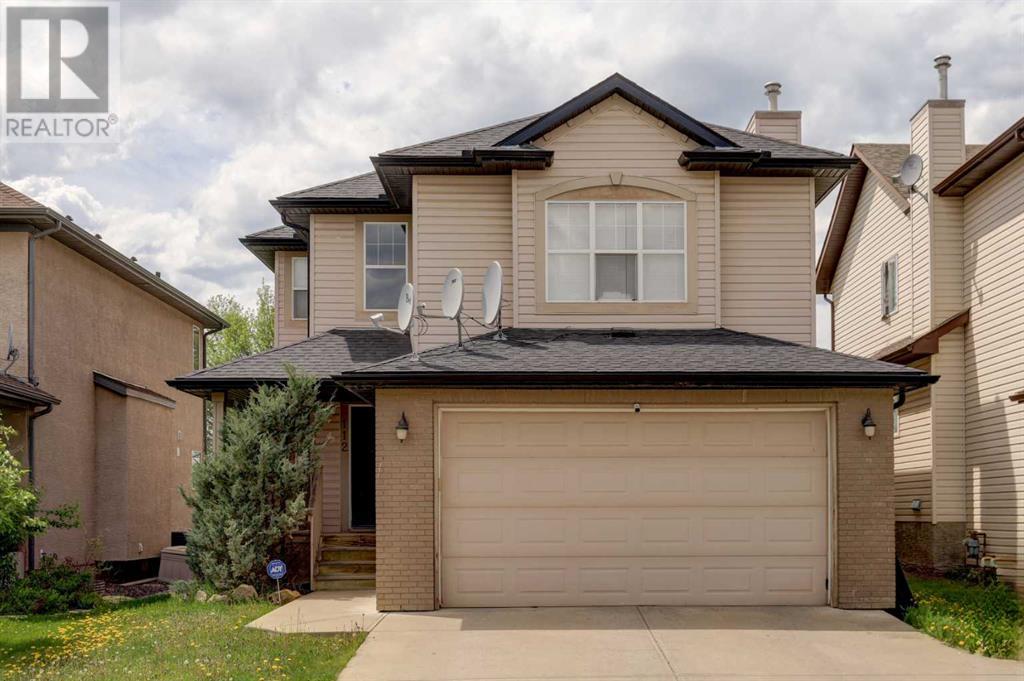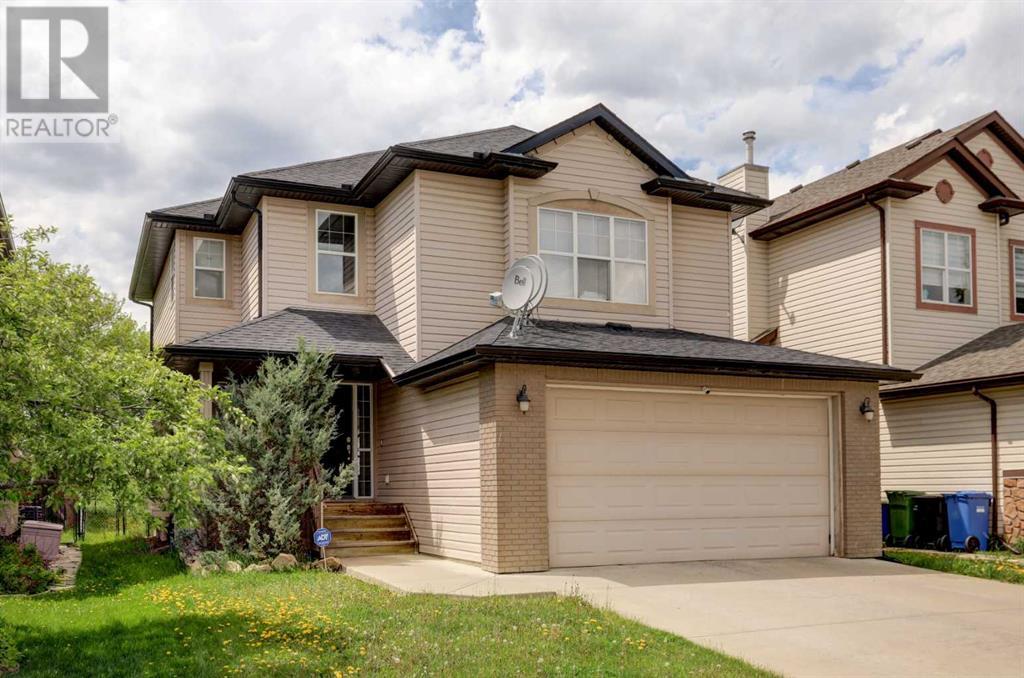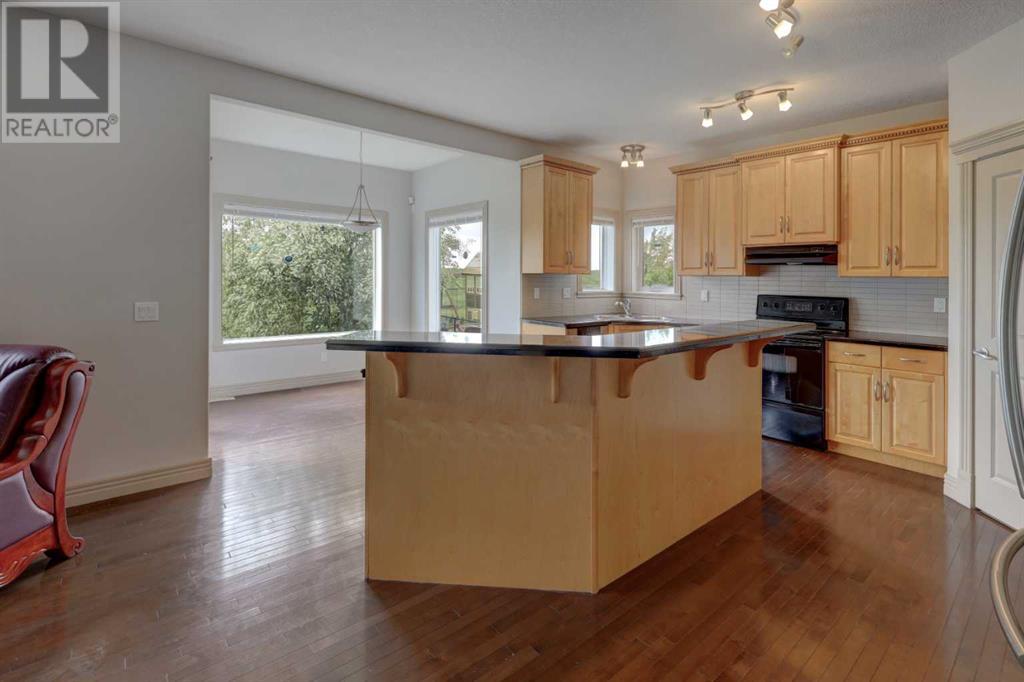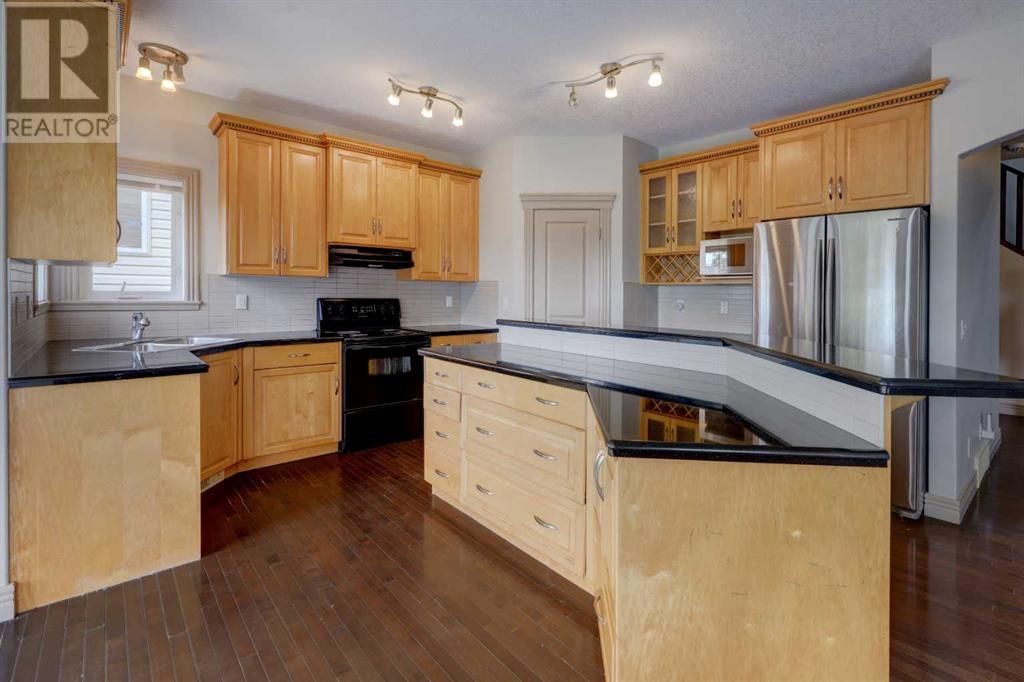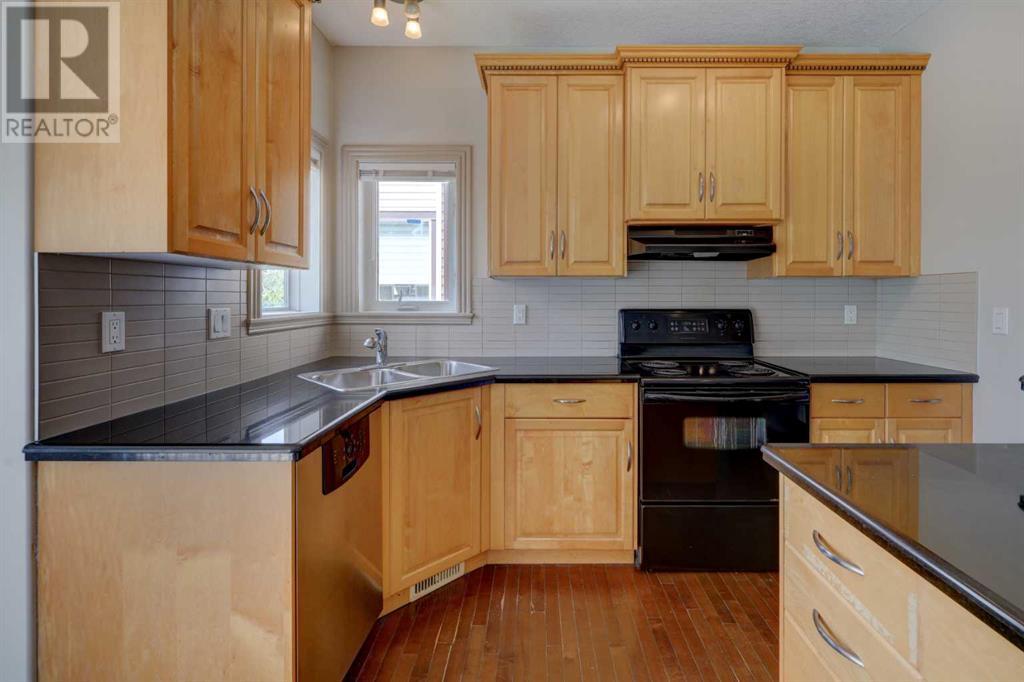Located in a beautiful suburban neighborhood suitable for all ages. Brand New Paint and Upgraded German waterproof laminate throughout the entire house. Main Level includes High Ceilings in the foyer, a spacious Den, NEWER washer and dryer, a built-in gas Fireplace in the living room, Stainless Steel kitchen appliances, a NEWER stainless-steel fridge, Granite Counter Tops, along with a Kitchen Island, Large Pantry, and plenty of Cabinetry. The dining room looks out to a Private Fenced Backyard and a gas line for BBQ. Upper Level features include a Large Bonus room, a Primary Bedroom with a Large Walk-in Closet, an Ensuite with a Separate Shower, and a Jetted Tub; and 2 Bedrooms and a Full Bathroom. Undeveloped FULL Basement is perfect for storage or upgrades. This house is close to Bow Trail/Stoney Trail, Schools, and Amenities, as well as Easy Downtown Access. (id:37074)
Property Features
Property Details
| MLS® Number | A2231257 |
| Property Type | Single Family |
| Neigbourhood | Southwest Calgary |
| Community Name | Cougar Ridge |
| Amenities Near By | Park, Playground, Schools, Shopping |
| Features | Pvc Window, No Animal Home, No Smoking Home, Gas Bbq Hookup, Parking |
| Parking Space Total | 4 |
| Plan | 0312636 |
| Structure | Deck |
Parking
| Attached Garage | 2 |
Building
| Bathroom Total | 3 |
| Bedrooms Above Ground | 3 |
| Bedrooms Total | 3 |
| Appliances | Washer, Refrigerator, Dishwasher, Stove, Dryer, Microwave, Hood Fan, Water Distiller, Window Coverings, Garage Door Opener |
| Basement Development | Unfinished |
| Basement Type | Full (unfinished) |
| Constructed Date | 2004 |
| Construction Material | Wood Frame |
| Construction Style Attachment | Detached |
| Cooling Type | None |
| Exterior Finish | Vinyl Siding, Wood Siding |
| Fire Protection | Smoke Detectors |
| Fireplace Present | Yes |
| Fireplace Total | 1 |
| Flooring Type | Laminate, Tile |
| Foundation Type | Poured Concrete |
| Half Bath Total | 1 |
| Heating Fuel | Natural Gas |
| Heating Type | Forced Air |
| Stories Total | 2 |
| Size Interior | 2,256 Ft2 |
| Total Finished Area | 2256.5 Sqft |
| Type | House |
Rooms
| Level | Type | Length | Width | Dimensions |
|---|---|---|---|---|
| Second Level | Bonus Room | 19.00 Ft x 12.00 Ft | ||
| Second Level | 4pc Bathroom | 5.83 Ft x 9.08 Ft | ||
| Second Level | Bedroom | 10.42 Ft x 9.92 Ft | ||
| Second Level | Bedroom | 12.83 Ft x 9.92 Ft | ||
| Second Level | Primary Bedroom | 16.25 Ft x 14.17 Ft | ||
| Second Level | 5pc Bathroom | 14.50 Ft x 13.33 Ft | ||
| Second Level | Other | 12.83 Ft x 7.25 Ft | ||
| Main Level | Den | 9.42 Ft x 13.17 Ft | ||
| Main Level | Laundry Room | 9.25 Ft x 12.75 Ft | ||
| Main Level | 2pc Bathroom | 4.67 Ft x 4.92 Ft | ||
| Main Level | Living Room | 11.92 Ft x 12.92 Ft | ||
| Main Level | Kitchen | 17.58 Ft x 14.83 Ft | ||
| Main Level | Dining Room | 8.83 Ft x 7.58 Ft |
Land
| Acreage | No |
| Fence Type | Fence |
| Land Amenities | Park, Playground, Schools, Shopping |
| Landscape Features | Landscaped, Lawn |
| Size Depth | 34.8 M |
| Size Frontage | 12.79 M |
| Size Irregular | 447.00 |
| Size Total | 447 M2|4,051 - 7,250 Sqft |
| Size Total Text | 447 M2|4,051 - 7,250 Sqft |
| Zoning Description | R-g |

