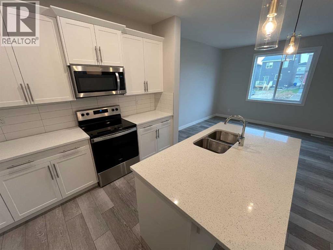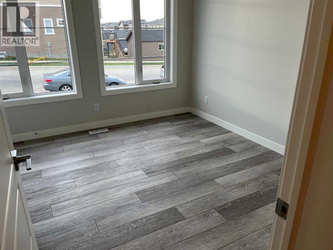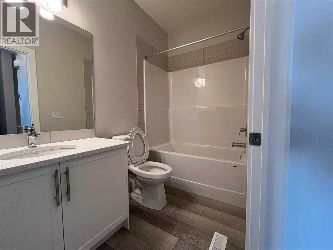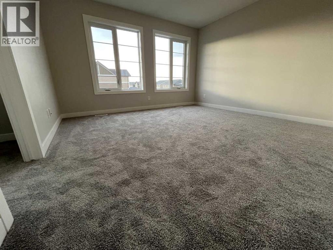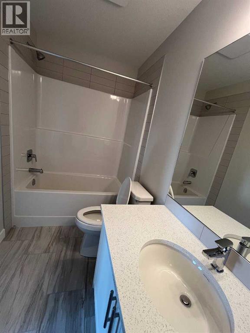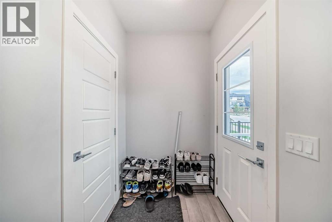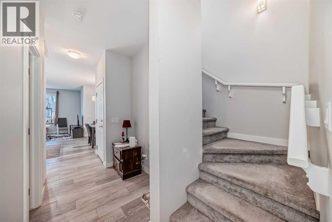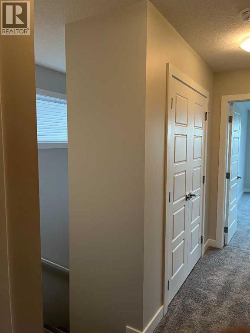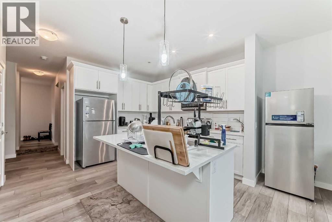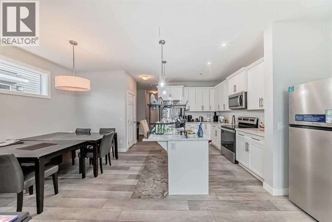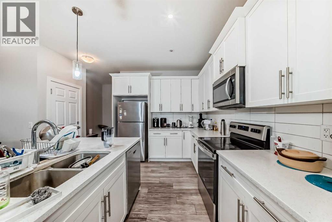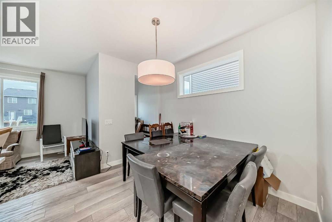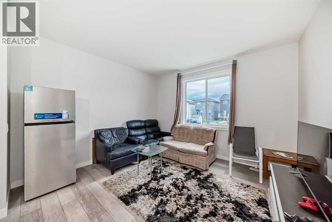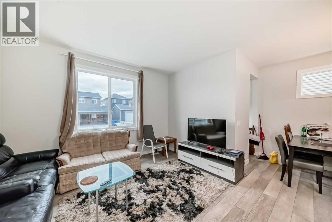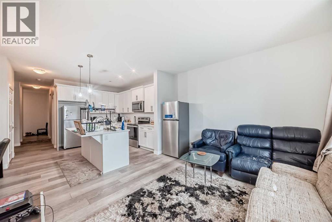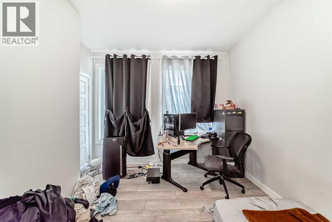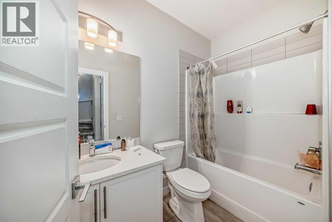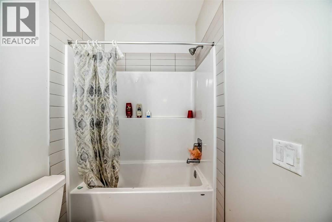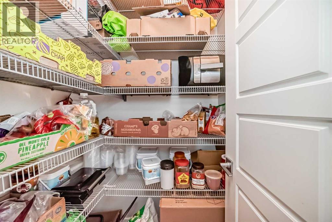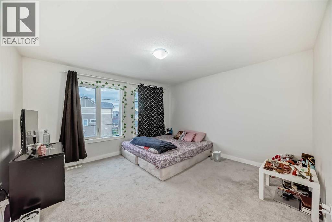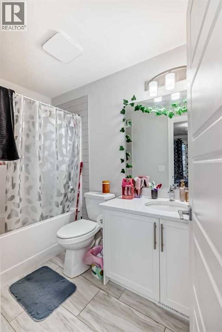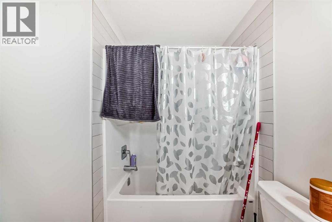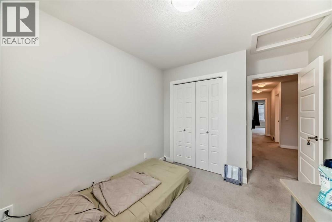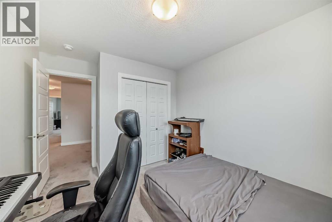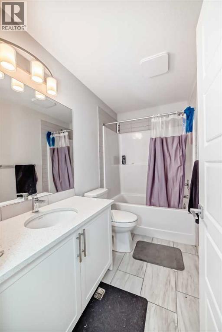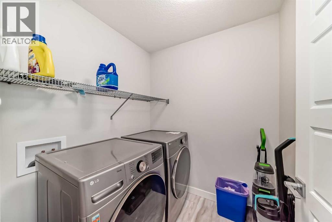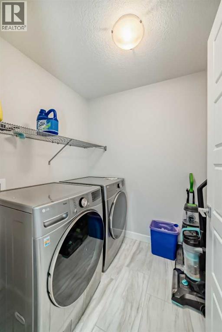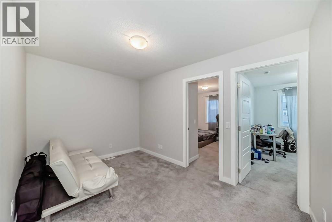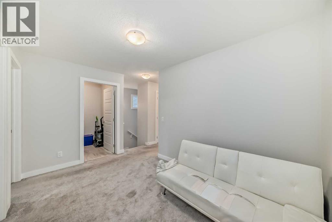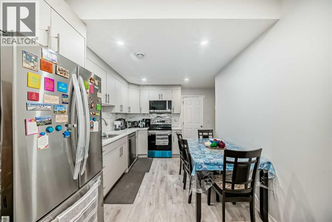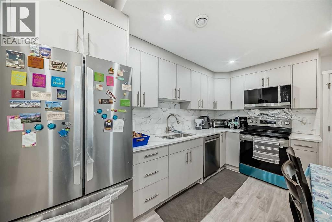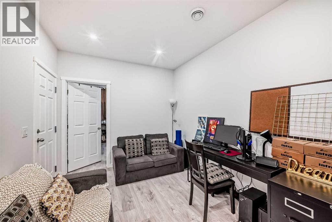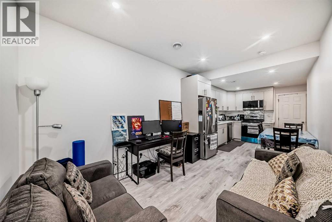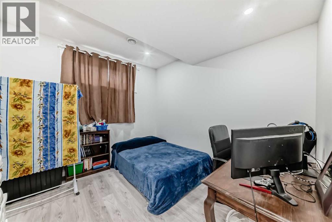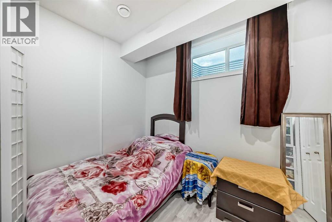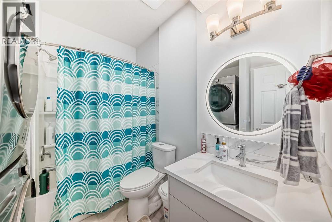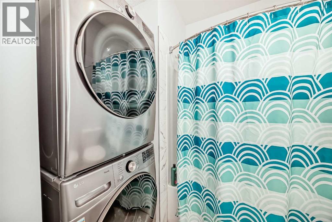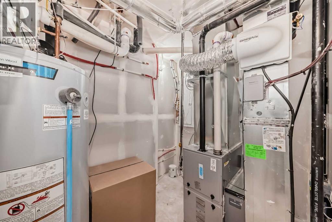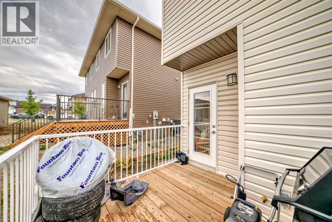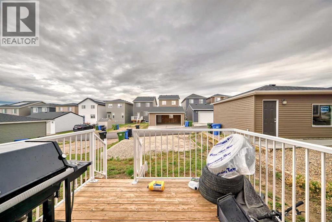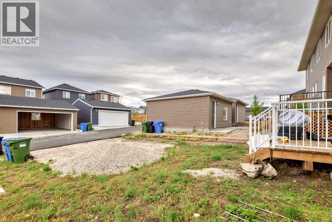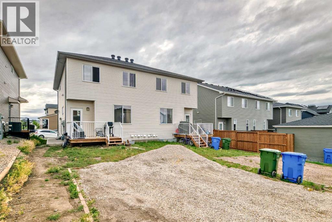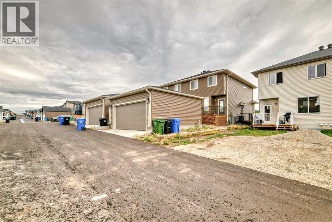2023 Build | Legal 2-Bedroom Suite | Bonus Room | Deck with BBQ Gas Line | Fully Rented. Attention investors — this 2023-built, income-generating property offers a rare opportunity to acquire a spacious home with a legal basement suite in Calgary’s growing northwest community of Ambleton/Moraine. The main unit features 4 bedrooms and 3 full bathrooms, including a main floor bedroom with full bath, plus a bonus room upstairs perfect for families or added tenant appeal. The spacious primary suite includes a walk-in closet and ensuite, with two additional bedrooms and a third full bath.A rear deck with gas line for BBQ provides great outdoor space for upper-level tenants. Inside, the legal basement suite includes 2 bedrooms, 1 bathroom, separate laundry, and a private entrance, finished with durable luxury vinyl plank flooring on both levels.Currently leased at $2,500 up and $1,400 down, this is a turnkey investment with rear parking pad included. Ask about the identical neighboring unit at 116 Ambleton Street NW (MLS#A2243901) — a rare chance to acquire both sides of a legal 4-unit setup. (id:37074)
Property Features
Property Details
| MLS® Number | A2243927 |
| Property Type | Single Family |
| Community Name | Moraine |
| Amenities Near By | Park, Playground, Schools, Shopping |
| Features | Back Lane, Gas Bbq Hookup |
| Parking Space Total | 2 |
| Plan | 2210484 |
| Structure | Deck |
Parking
| Parking Pad |
Building
| Bathroom Total | 4 |
| Bedrooms Above Ground | 4 |
| Bedrooms Below Ground | 2 |
| Bedrooms Total | 6 |
| Appliances | Washer, Refrigerator, Range - Electric, Dishwasher, Dryer, Microwave Range Hood Combo |
| Basement Development | Finished |
| Basement Features | Separate Entrance, Suite |
| Basement Type | Full (finished) |
| Constructed Date | 2023 |
| Construction Material | Wood Frame |
| Construction Style Attachment | Semi-detached |
| Cooling Type | None |
| Exterior Finish | Vinyl Siding |
| Flooring Type | Carpeted, Tile, Vinyl Plank |
| Foundation Type | Poured Concrete |
| Heating Fuel | Natural Gas |
| Heating Type | Forced Air |
| Stories Total | 2 |
| Size Interior | 1,784 Ft2 |
| Total Finished Area | 1783.7 Sqft |
| Type | Duplex |
Rooms
| Level | Type | Length | Width | Dimensions |
|---|---|---|---|---|
| Basement | Bedroom | 10.00 Ft x 8.92 Ft | ||
| Basement | 4pc Bathroom | 4.83 Ft x 9.00 Ft | ||
| Basement | Furnace | 8.33 Ft x 6.33 Ft | ||
| Basement | Furnace | 5.33 Ft x 6.92 Ft | ||
| Basement | Bedroom | 9.92 Ft x 10.83 Ft | ||
| Basement | Living Room | 9.33 Ft x 10.67 Ft | ||
| Basement | Other | 9.33 Ft x 12.50 Ft | ||
| Basement | Laundry Room | 2.75 Ft x 2.67 Ft | ||
| Main Level | 4pc Bathroom | 4.92 Ft x 8.75 Ft | ||
| Main Level | Pantry | 3.67 Ft x 4.50 Ft | ||
| Main Level | Kitchen | 12.58 Ft x 12.08 Ft | ||
| Main Level | Dining Room | 5.83 Ft x 10.83 Ft | ||
| Main Level | Living Room | 12.92 Ft x 11.92 Ft | ||
| Main Level | Other | 5.58 Ft x 5.33 Ft | ||
| Main Level | Bedroom | 9.50 Ft x 11.33 Ft | ||
| Main Level | Other | 9.08 Ft x 4.92 Ft | ||
| Main Level | Other | 9.50 Ft x 9.75 Ft | ||
| Upper Level | Bonus Room | 12.75 Ft x 8.42 Ft | ||
| Upper Level | Laundry Room | 5.75 Ft x 6.17 Ft | ||
| Upper Level | 4pc Bathroom | 8.92 Ft x 4.92 Ft | ||
| Upper Level | Primary Bedroom | 13.17 Ft x 12.83 Ft | ||
| Upper Level | Other | 5.42 Ft x 7.50 Ft | ||
| Upper Level | 4pc Bathroom | 8.92 Ft x 4.92 Ft | ||
| Upper Level | Bedroom | 9.25 Ft x 9.92 Ft | ||
| Upper Level | Bedroom | 9.33 Ft x 9.92 Ft |
Land
| Acreage | No |
| Fence Type | Not Fenced |
| Land Amenities | Park, Playground, Schools, Shopping |
| Size Depth | 35.49 M |
| Size Frontage | 7.82 M |
| Size Irregular | 266.00 |
| Size Total | 266 M2|0-4,050 Sqft |
| Size Total Text | 266 M2|0-4,050 Sqft |
| Zoning Description | R-gm |






