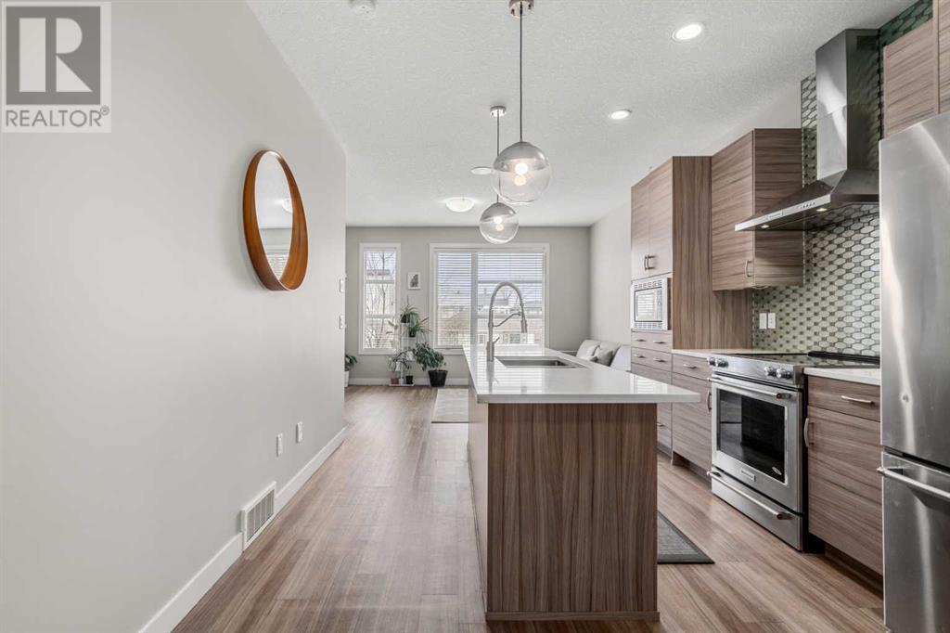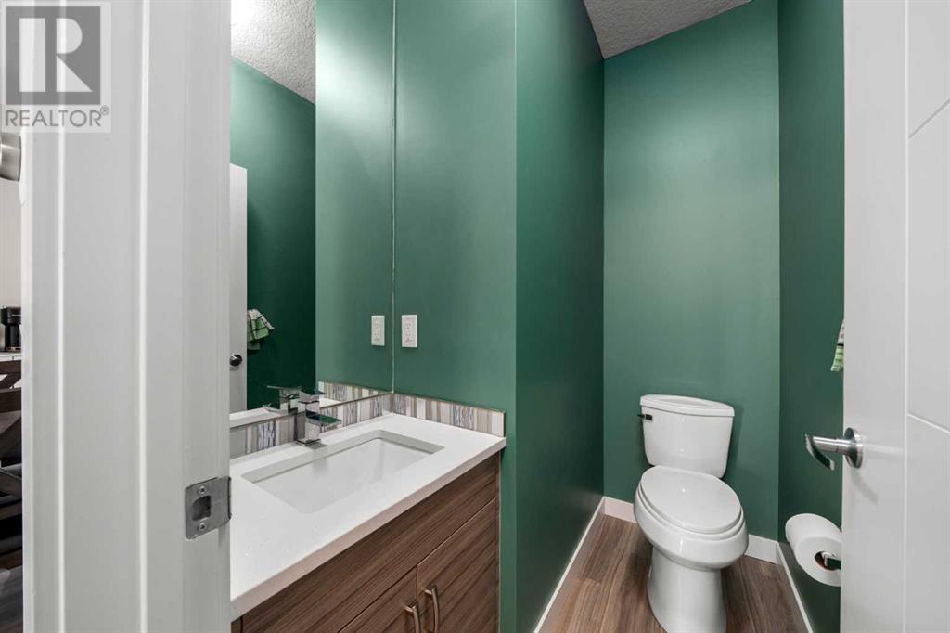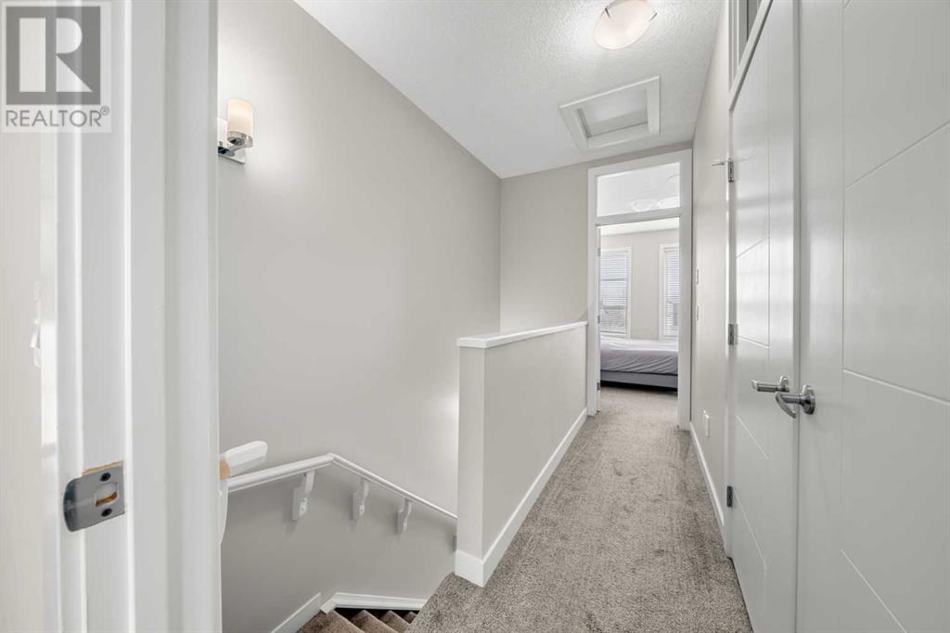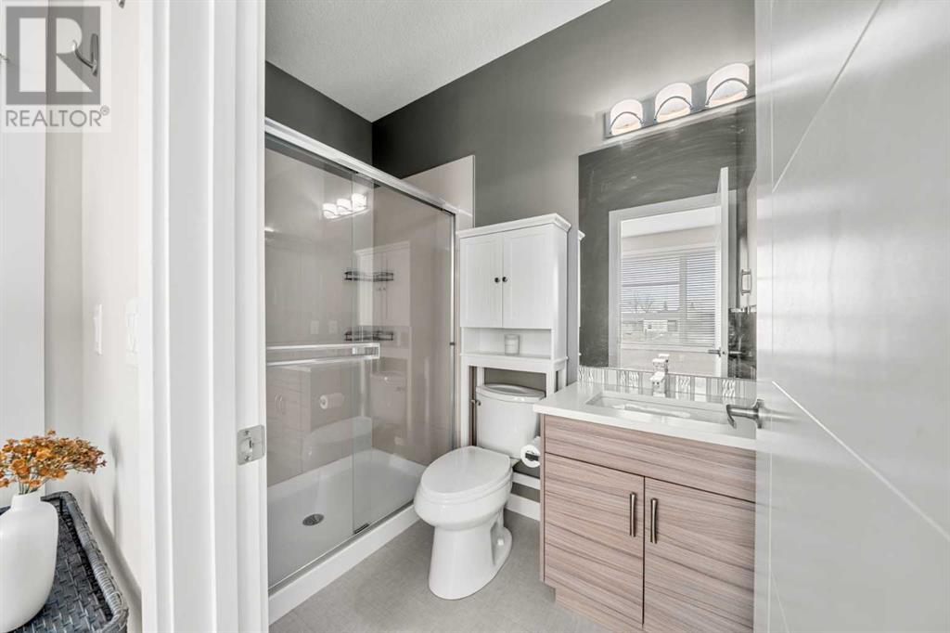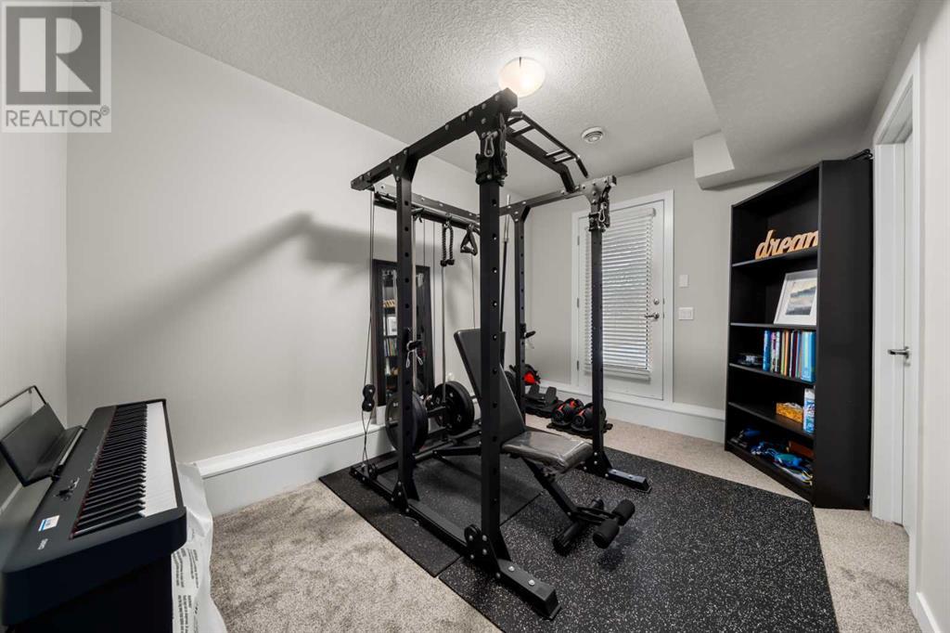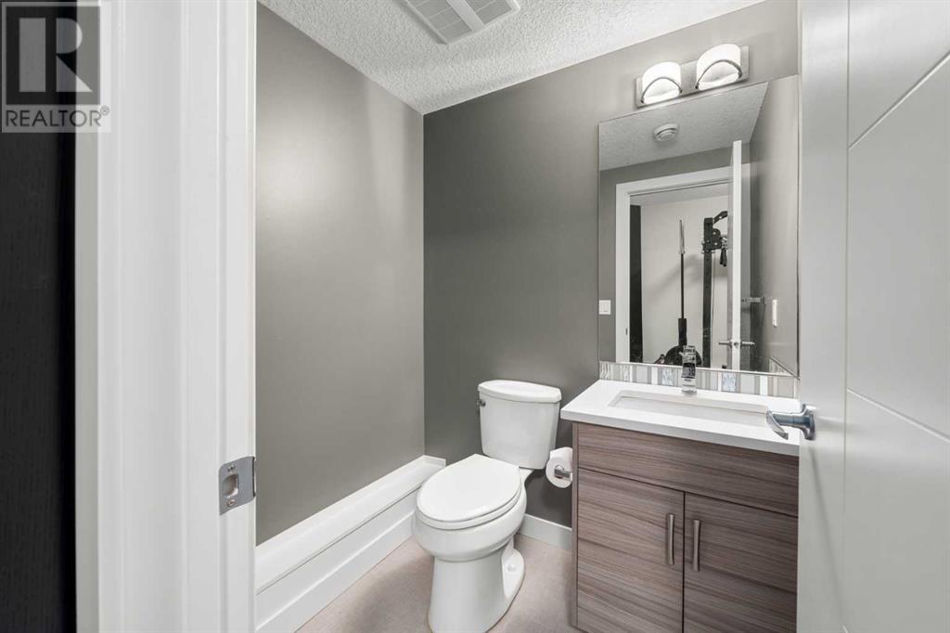This chic corner unit inner-city townhouse has been meticulously crafted with your lifestyle in mind. The main level features a generously sized living room, a kitchen adorned with sleek stainless steel appliances and elegant quartz countertops, and a dining area that seamlessly connects to your balcony with a convenient gas BBQ hook-up.Ascending to the upper level, you'll discover two spacious bedrooms, each boasting its own en-suite bathroom—perfect for families and roommates alike. A dedicated laundry room equipped with a full-size washer and dryer completes this level, adding to the everyday convenience.The lower level offers even more versatility with a bonus room featuring a separate entrance from the courtyard and a convenient 2-piece bathroom. Whether you envision it as a home office, a personal gym, or an additional living space, the possibilities are boundless.Additional features include an attached garage for secure parking, central A/C, a water softener, recently replaced water tank, and a refurbished furnace motor, offering both comfort and peace of mind. (id:37074)
Property Features
Property Details
| MLS® Number | A2209054 |
| Property Type | Single Family |
| Neigbourhood | Northeast Calgary |
| Community Name | Tuxedo Park |
| Amenities Near By | Playground, Schools, Shopping |
| Community Features | Pets Allowed, Pets Allowed With Restrictions |
| Features | No Animal Home, No Smoking Home, Gas Bbq Hookup, Parking |
| Parking Space Total | 2 |
| Plan | 1611177 |
Parking
| Concrete | |
| Parking Pad | |
| Attached Garage | 1 |
Building
| Bathroom Total | 4 |
| Bedrooms Above Ground | 2 |
| Bedrooms Total | 2 |
| Appliances | Refrigerator, Range - Gas, Dishwasher, Microwave, Hood Fan, Window Coverings, Garage Door Opener, Washer/dryer Stack-up |
| Basement Type | None |
| Constructed Date | 2016 |
| Construction Style Attachment | Attached |
| Cooling Type | Central Air Conditioning |
| Exterior Finish | Stucco |
| Flooring Type | Carpeted, Laminate, Tile |
| Foundation Type | Poured Concrete |
| Half Bath Total | 2 |
| Heating Type | Forced Air |
| Stories Total | 3 |
| Size Interior | 1,432 Ft2 |
| Total Finished Area | 1432 Sqft |
| Type | Row / Townhouse |
Rooms
| Level | Type | Length | Width | Dimensions |
|---|---|---|---|---|
| Second Level | Dining Room | 10.17 Ft x 8.58 Ft | ||
| Second Level | Living Room | 14.92 Ft x 11.42 Ft | ||
| Second Level | Kitchen | 12.33 Ft x 11.17 Ft | ||
| Second Level | 2pc Bathroom | 5.50 Ft x 4.83 Ft | ||
| Third Level | Primary Bedroom | 12.58 Ft x 12.25 Ft | ||
| Third Level | Bedroom | 12.58 Ft x 10.50 Ft | ||
| Third Level | 3pc Bathroom | 8.00 Ft x 4.92 Ft | ||
| Third Level | 4pc Bathroom | 9.33 Ft x 4.92 Ft | ||
| Main Level | Den | 13.00 Ft x 9.25 Ft | ||
| Main Level | 2pc Bathroom | 6.50 Ft x 4.33 Ft |
Land
| Acreage | No |
| Fence Type | Not Fenced |
| Land Amenities | Playground, Schools, Shopping |
| Landscape Features | Underground Sprinkler |
| Size Total Text | Unknown |
| Zoning Description | M-c1 |



