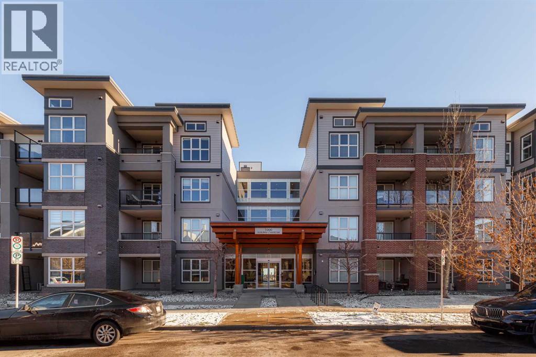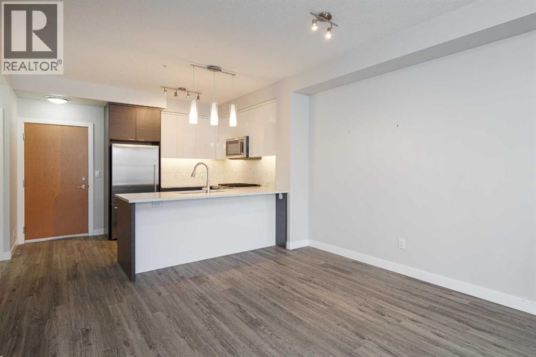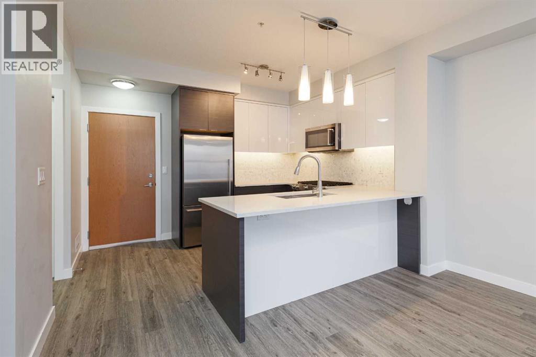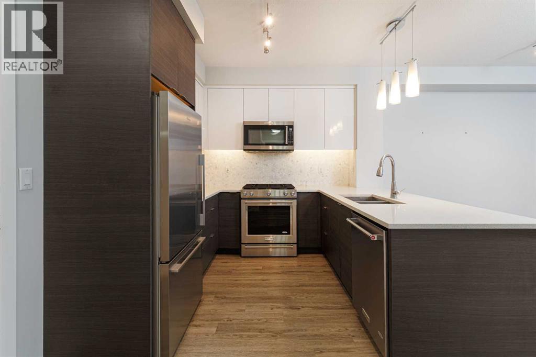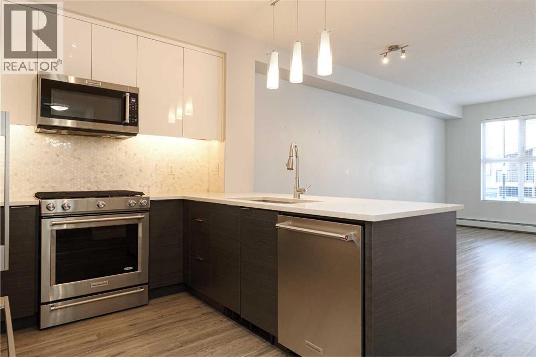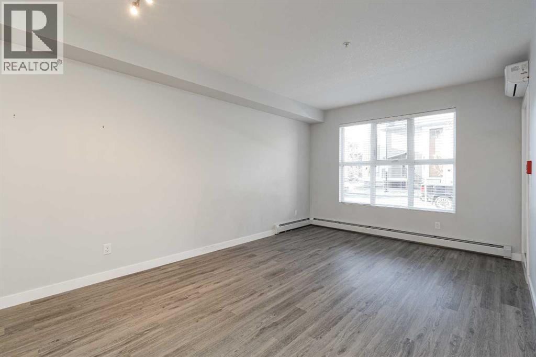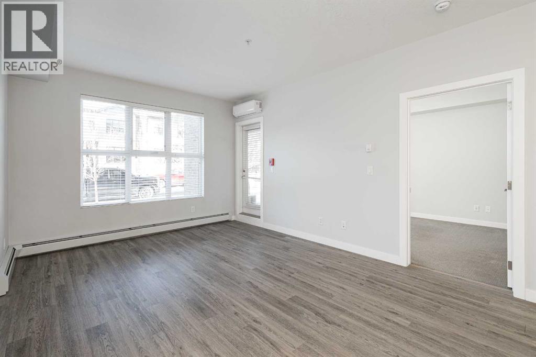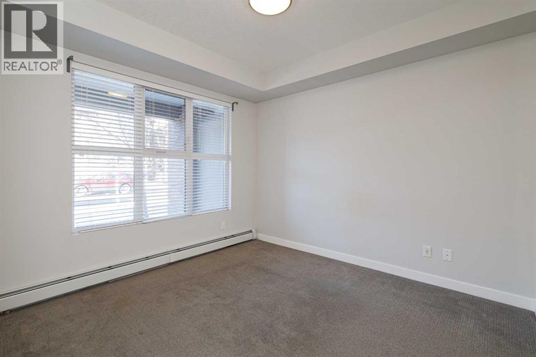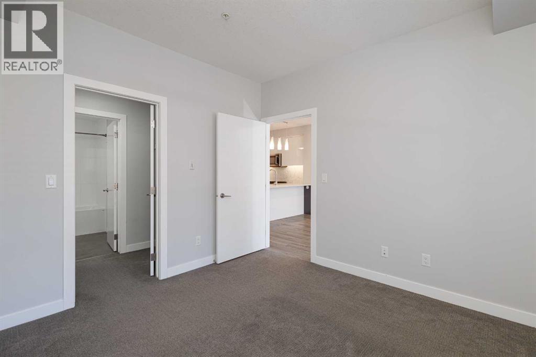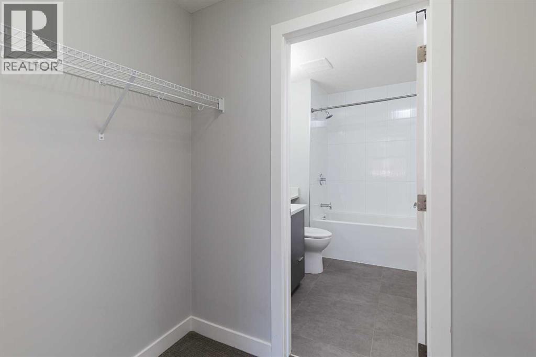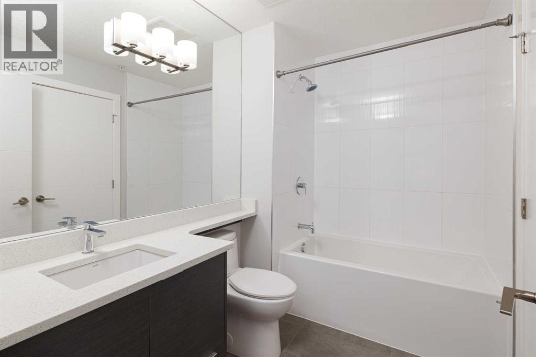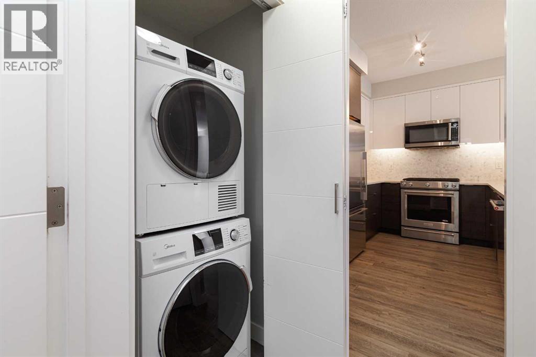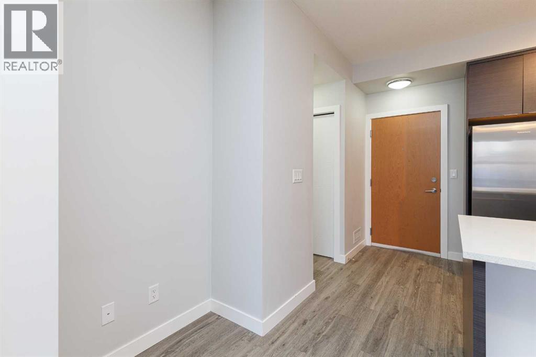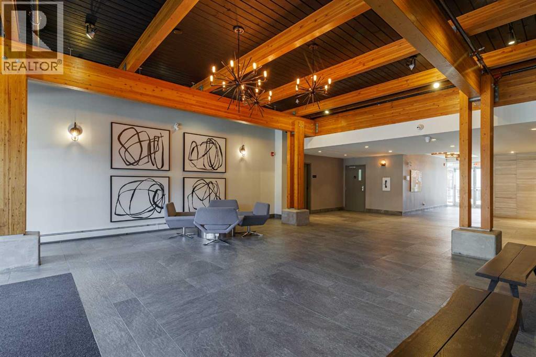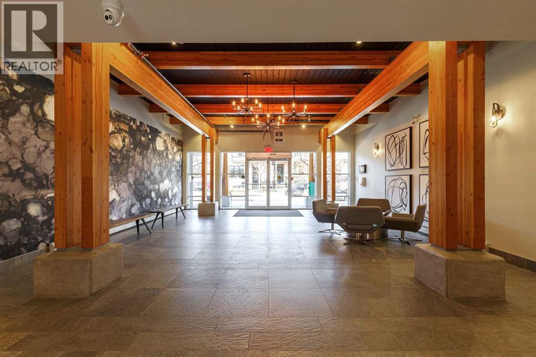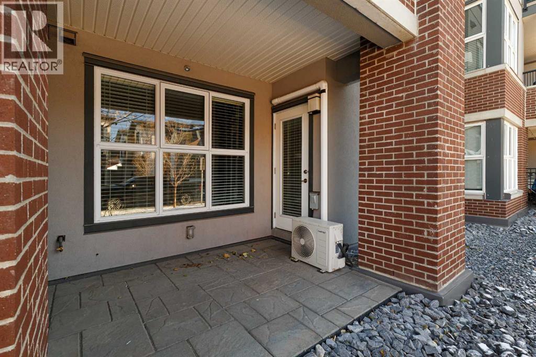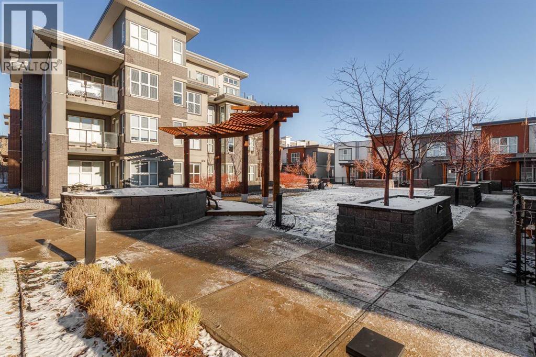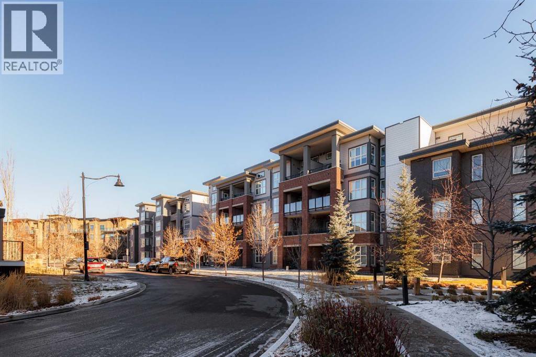Need to sell your current home to buy this one?
Find out how much it will sell for today!
Welcome home to #1119 95 Burma Star Road SW! This contemporary main floor unit located in popular Currie Barracks, is just a five minute walk to Mount Royal University, and minutes away from nearby parks, restaurants and pubs. The upscale complex features a gorgeous front lobby with open beam ceilings, trendy art work and a large sitting area. The stylish unit is open and bright, and has an elegant modern kitchen open to the spacious living room that walks out onto your private covered patio with natural gas barbecue hook up. Contrasting high gloss white lacquered cabinet doors and the wood grain look cabinetry, bright marble back splash, quartz countertops, stainless steel appliances, and vinyl plank hardwood create an alluring aesthetic. The unit features a bedroom with a pleasingly spacious walk-through closet and ensuite, in-suite laundry, and air conditioning that ensures your comfort. The beautifully landscaped outdoor spaces, courtyard, titled underground parking stall, ample visitor parking, car wash bay, and bicycle storage complete this incredible opportunity. Located just a ten minute drive from downtown, Currie Barracks offers a two-fold lifestyle, including an easy drive or uber to the commercial core and the vibrant cultural and restaurant scene that inner city Calgary has to offer. It also offered the opportunity to enjoy the quiet, walkable neighbourhood, paths, parks, fenced dedicated dog park, and nearby pubs and restaurants. Don’t miss your chance to call this stunning condo your new home! (id:37074)
Property Features
Cooling: Central Air Conditioning
Heating: Forced Air

