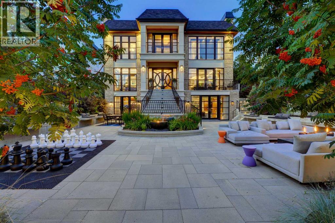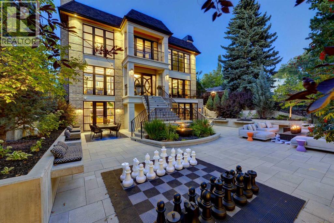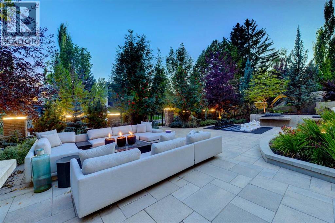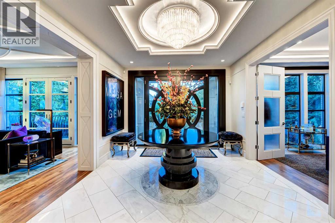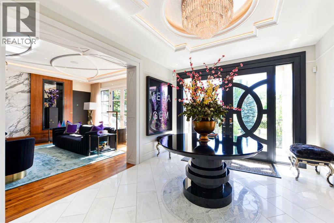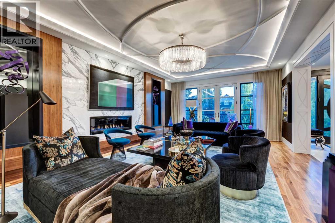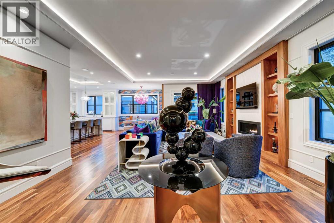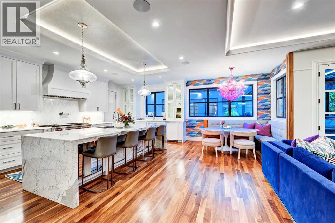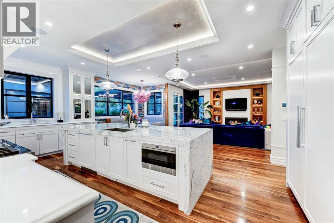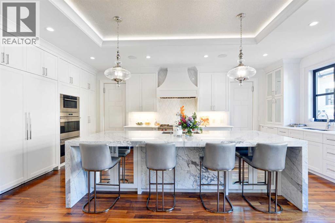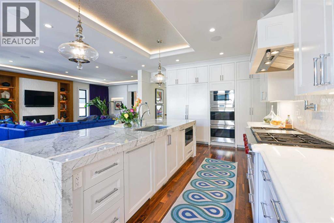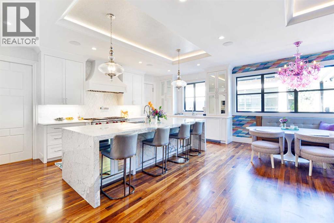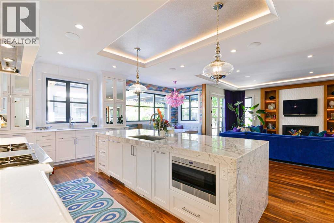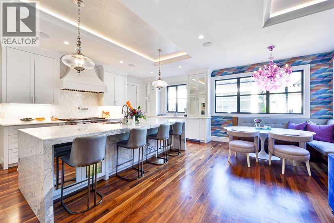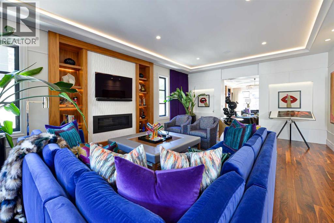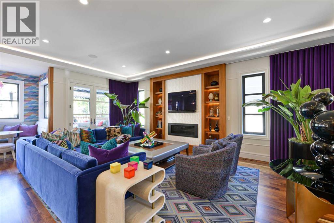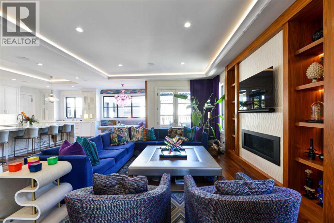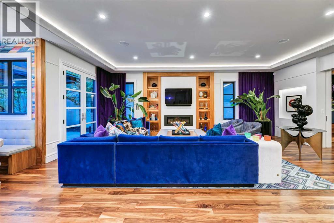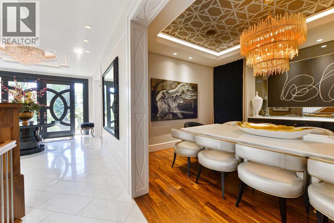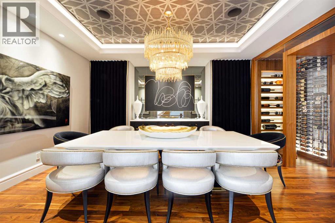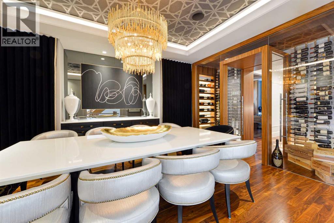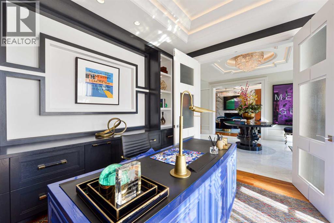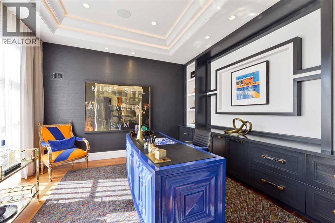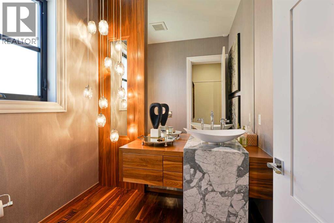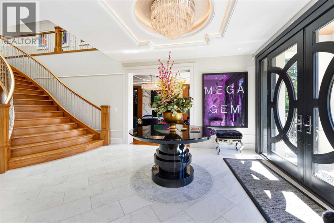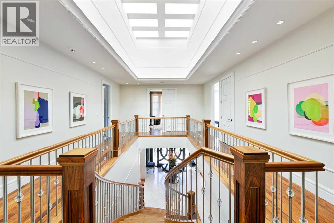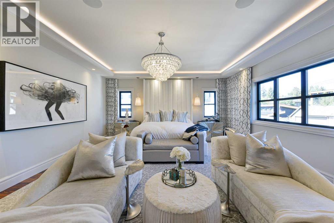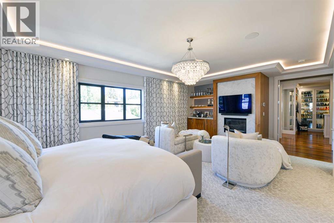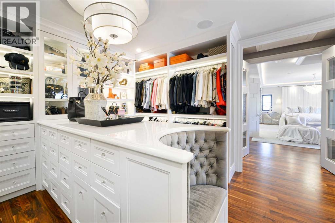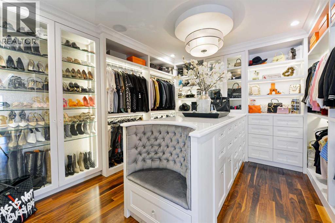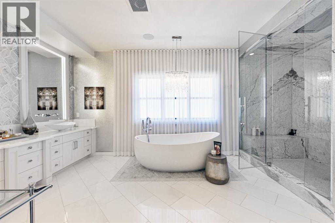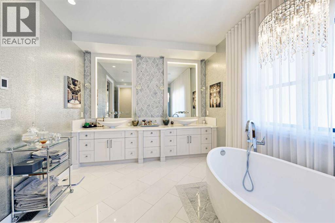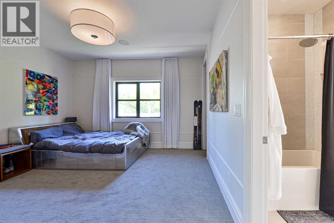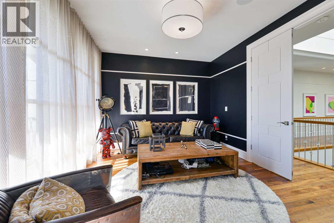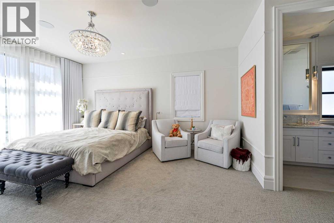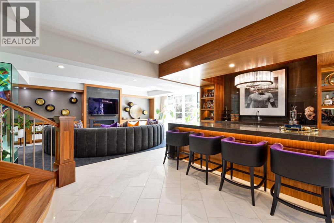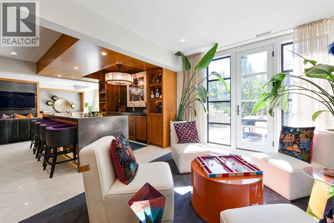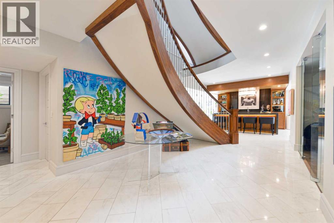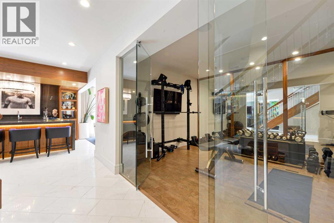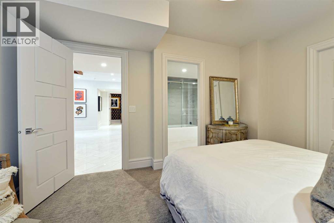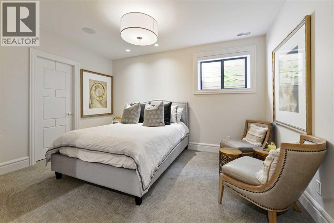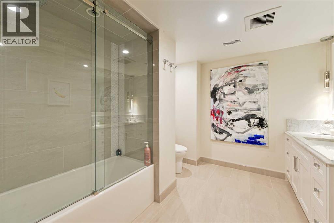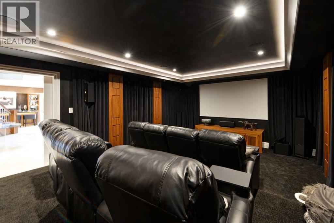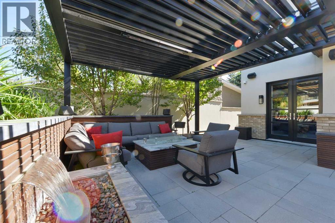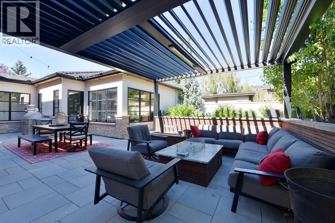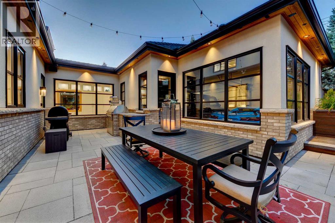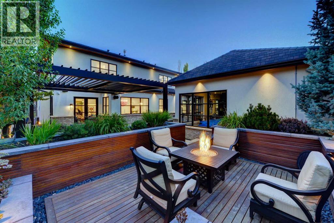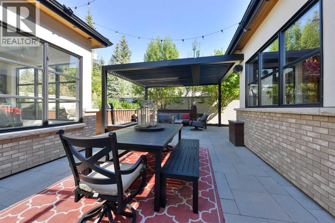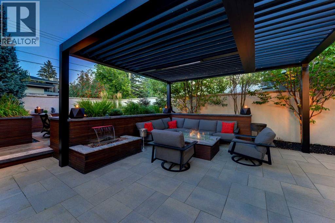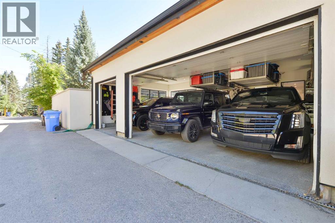Need to sell your current home to buy this one?
Find out how much it will sell for today!
Award-Winning Estate in Mount Royal | Fully Furnished | 7,600+ sq ft of Unmatched LuxuryWelcome to one of Mount Royal’s most iconic properties—a fully furnished, award-winning estate home situated on an ultra-private, estate-sized lot in Calgary’s most sought-after community. Spanning over 7,600 sq ft of exquisitely developed living space, this residence offers the ultimate blend of family functionality and elevated entertaining.From the moment you step inside, you're greeted by a dramatic grand staircase set beneath an expansive skylight, flooding the entry with natural light and setting the stage for the architectural elegance found throughout. Every space is a masterclass in luxury, designed by renowned interior designer Paul Lavoie and awarded Western Living’s Best Home of the Year in 2022.The main floor is crafted for connection and celebration, with open yet defined living spaces, a butler’s pantry, and showcase wine walls that make the formal dining area truly unforgettable. A gourmet kitchen anchors the heart of the home, flowing effortlessly into warm gathering spaces, all styled to perfection.With 5 spacious bedrooms—each with its own ensuite—there’s room for family and guests alike. The 800 sq ft primary suite is a private sanctuary, featuring a walk-in closet that would make designer brands envious, a spa-caliber ensuite, and tranquil views that redefine luxury living.Downstairs, the walkout basement is a destination in itself: enjoy a sleek entertaining bar, media room, and a boutique hotel-style gym that rivals any private club. With four fireplaces throughout, comfort is always close by.Step outside to experience four spectacular outdoor living areas, each uniquely designed to elevate everyday moments—from private lounging to unforgettable soirées under the stars. An oversized triple attached garage completes the home with both form and function.Every inch of this property reflects intentional design, premium materials, and timeless sophisticat ion. This is turn-key, move-in ready estate living at its finest—right in the heart of Calgary’s most prestigious neighborhood.This is more than a home—it’s a lifestyle. Welcome to luxury living in Mount Royal. (id:37074)
Property Features
Fireplace: Fireplace
Cooling: Central Air Conditioning
Heating: Forced Air, In Floor Heating
Landscape: Landscaped, Underground Sprinkler

