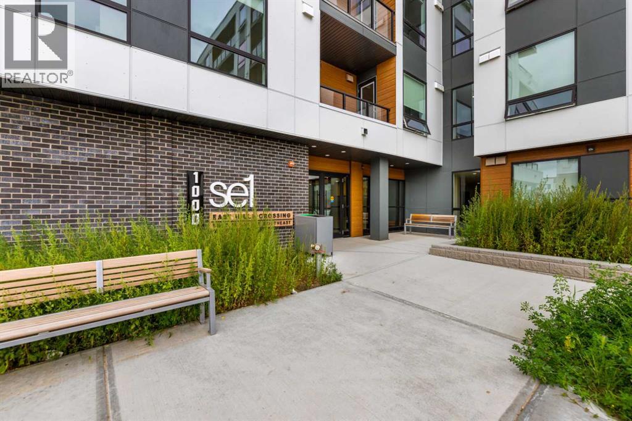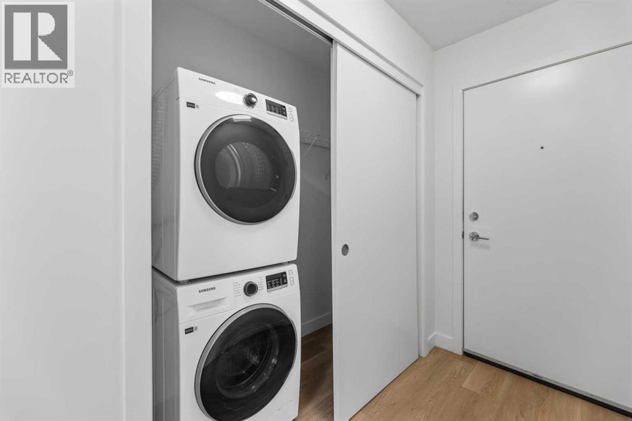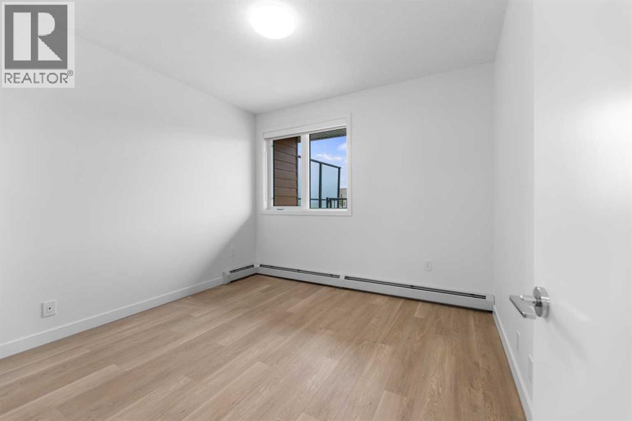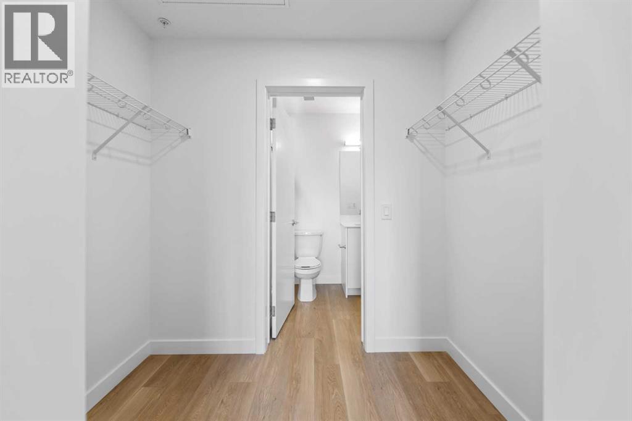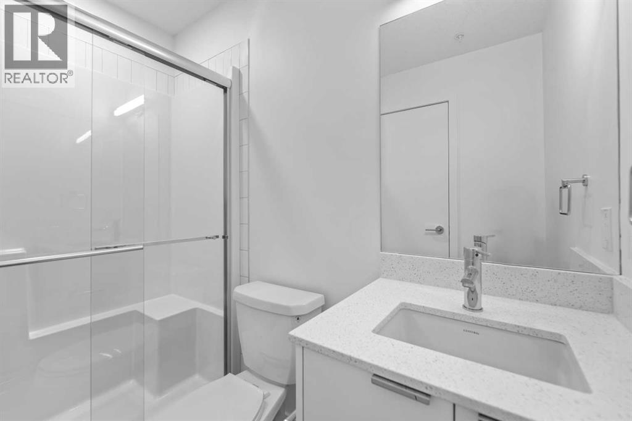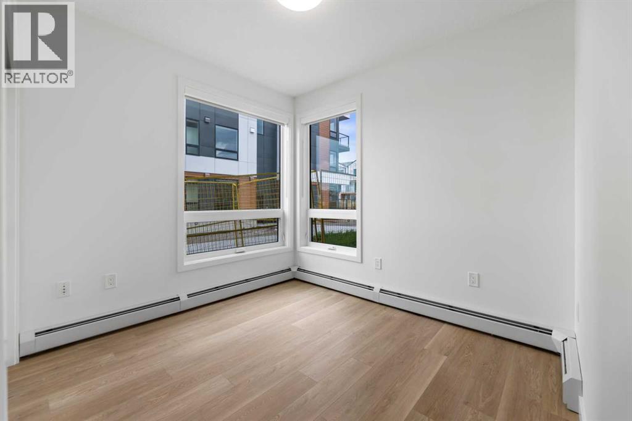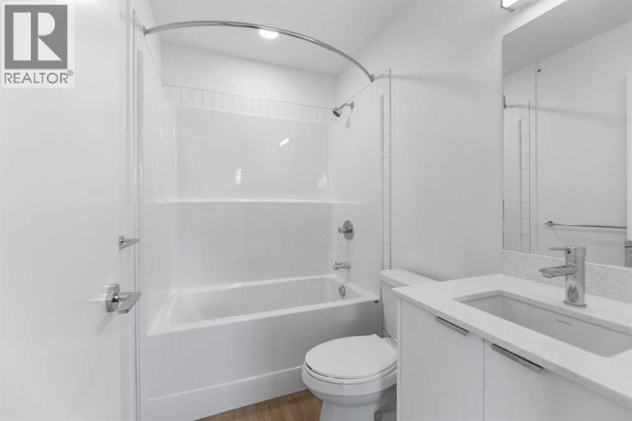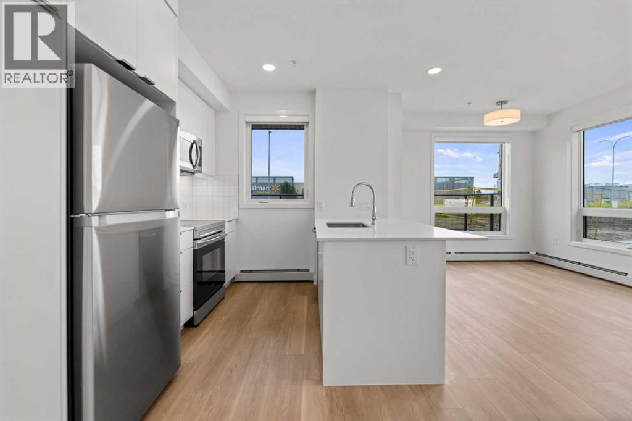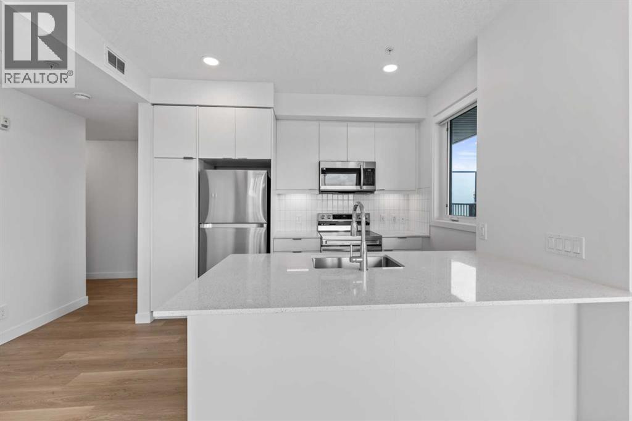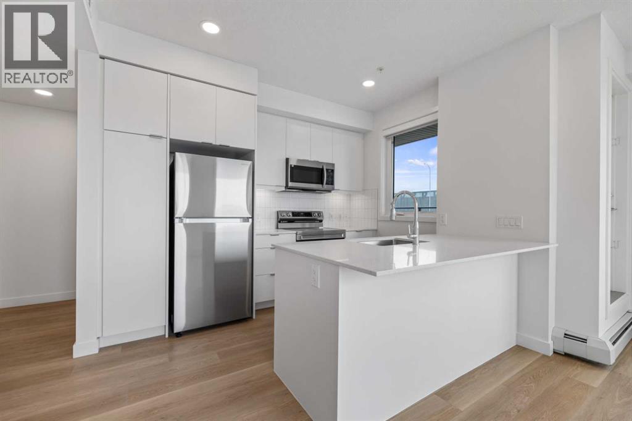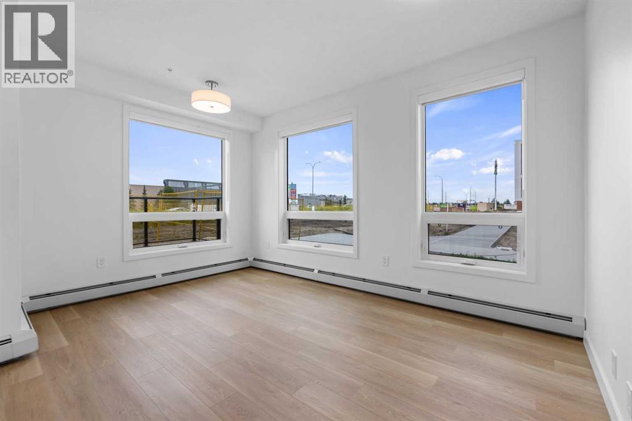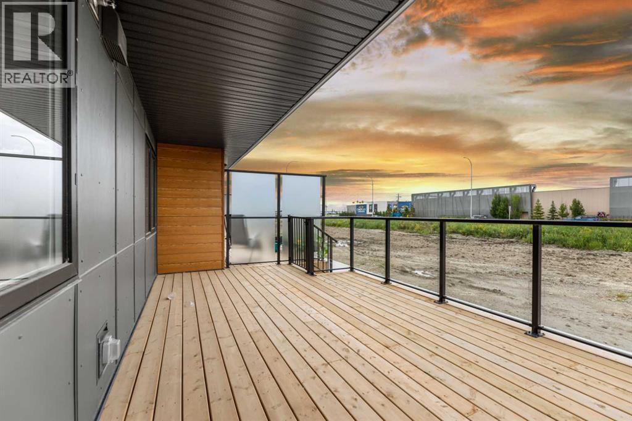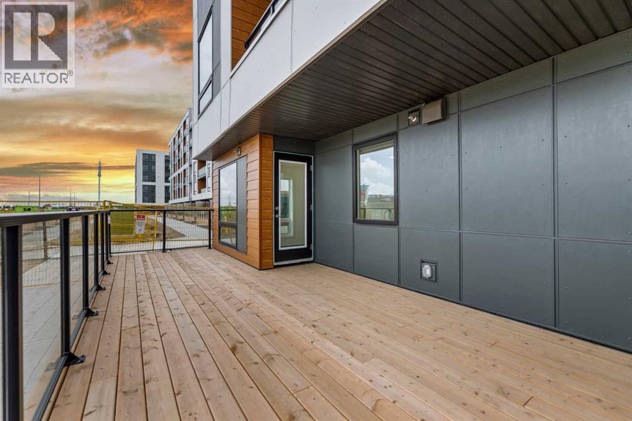Need to sell your current home to buy this one?
Find out how much it will sell for today!
BACK TO MARKET DUE TO FINANCING!! WELCOME to your new home. This main floor corner condo is complete with a massive private deck, a perfect spot to entertain guests. Inside the unit you will find the floor plan is both functional and spacious. Offering a primary bedroom with a private 3-piece ensuite, a second bedroom and a full 4-piece bathroom. The open living area connects seamlessly to a modern kitchen fitted with brand new stainless steel appliances and quartz counters. Practical features include in-suite laundry, a titled underground parking stall, and a storage locker. Located across from East Hills Shopping Centre, with parks, transit, and Stoney Trail just minutes away, the property combines comfort, accessibility, and a desirable lifestyle. In a pet-friendly building with low condo fees, it’s an excellent option with a superb layout and an amazing location. This home is truly a rare find so don't miss out on this opportunity! (id:37074)
Property Features
Cooling: None
Heating: Baseboard Heaters

