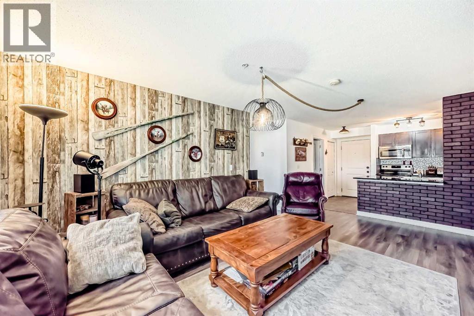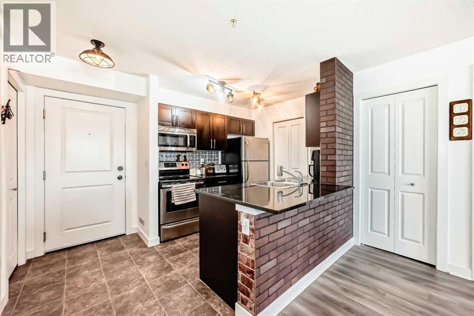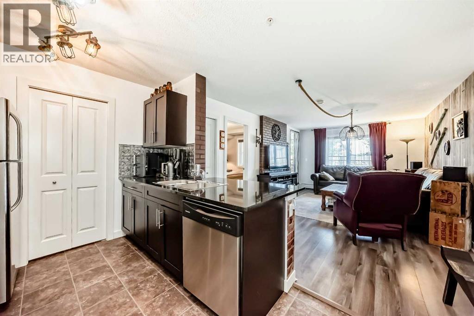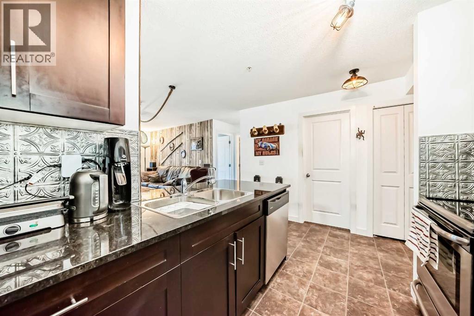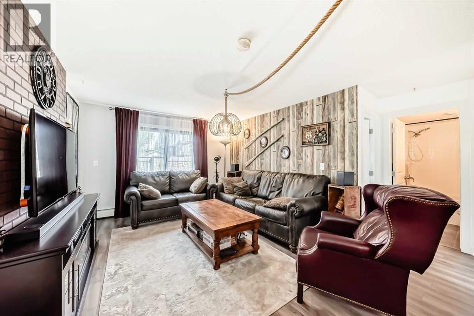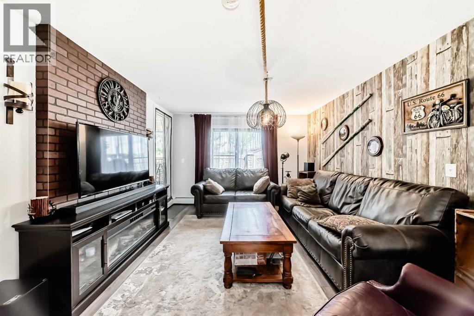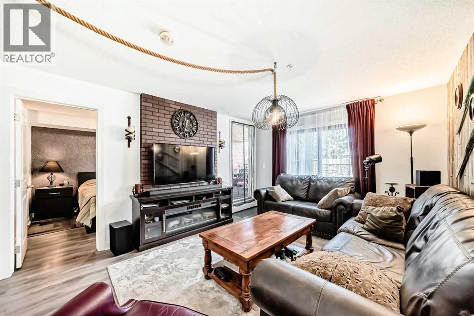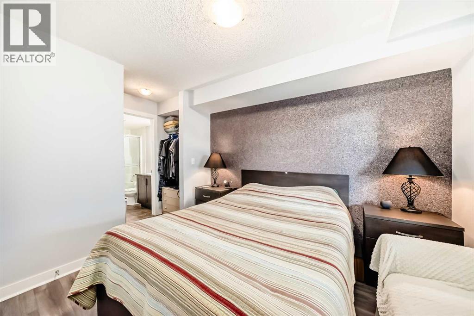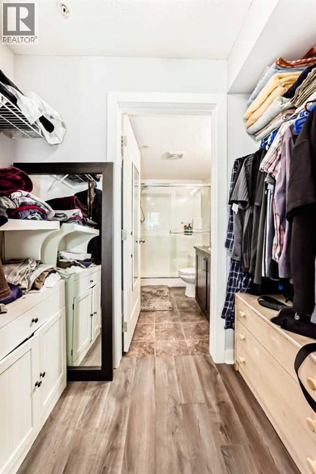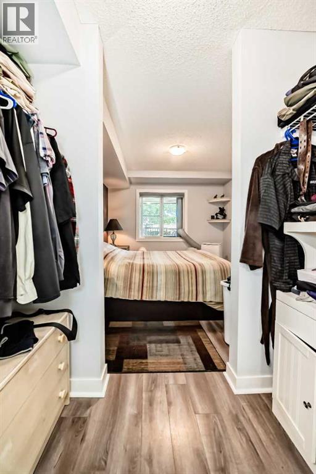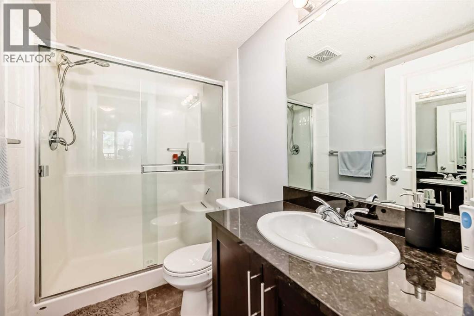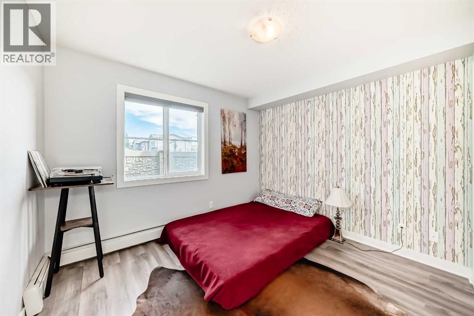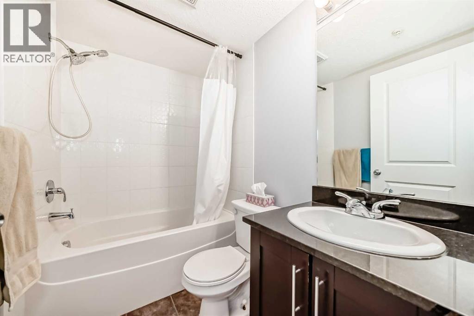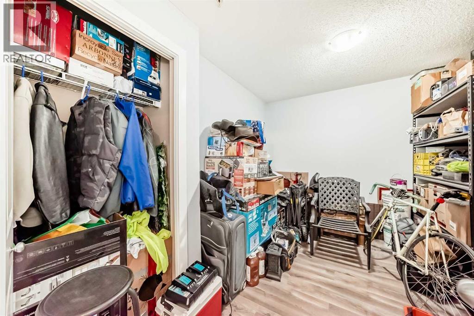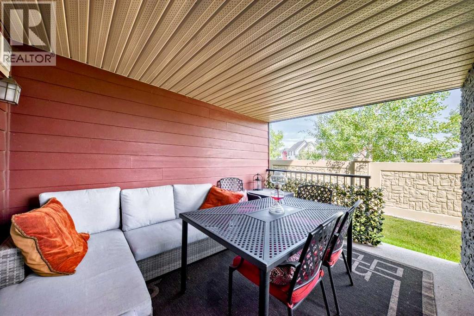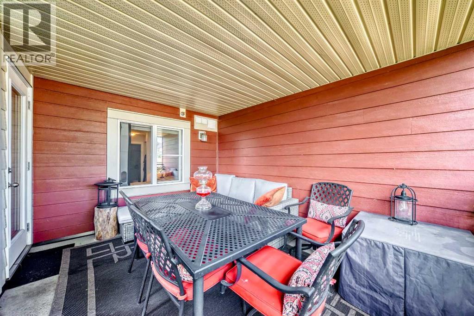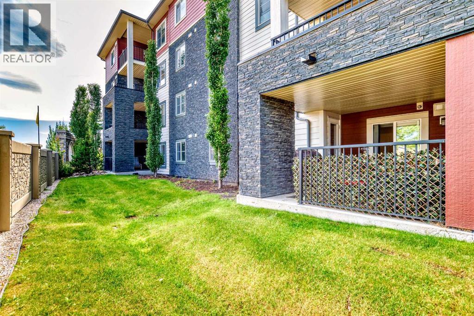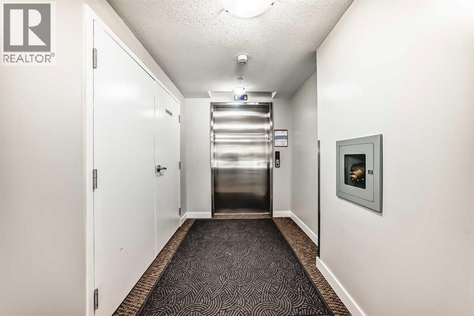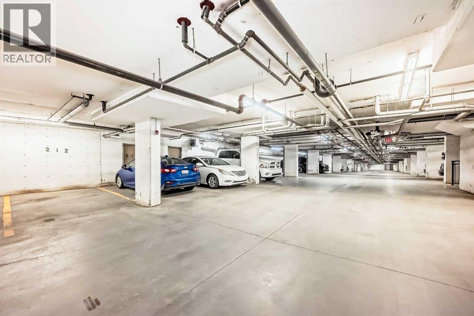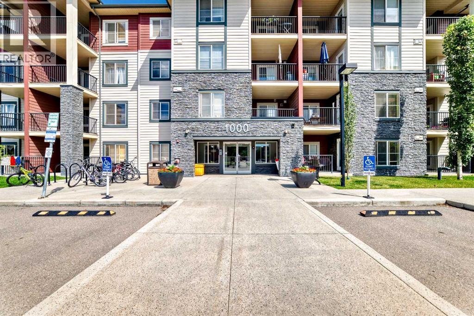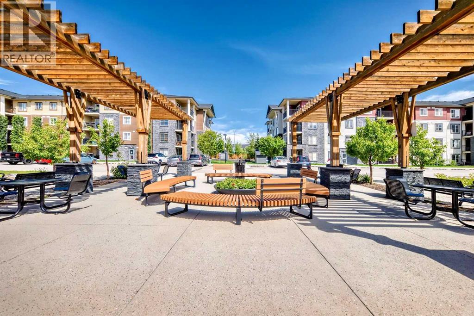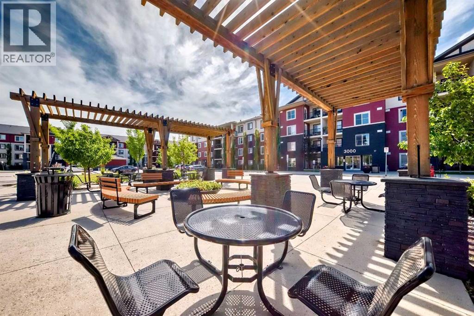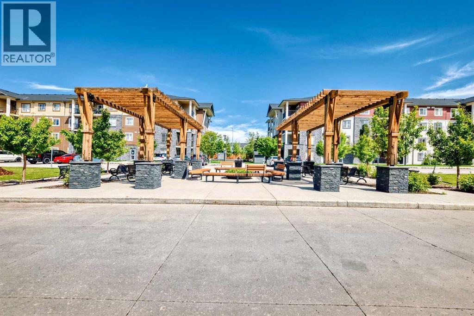Need to sell your current home to buy this one?
Find out how much it will sell for today!
Luxury and convenience meet in this beautifully upgraded 3-bedroom, 2-bathroom ground-floor condo! Thoughtfully designed with high-end finishes throughout, this spacious home features an open-concept layout, designer accent walls, and a warm, inviting atmosphere perfect for both relaxing and entertaining.The modern kitchen is a standout, boasting premium cabinetry, countertops, and stainless steel appliances. The bright living area flows seamlessly to your private, covered patio with a separate entrance – ideal for morning coffee, evening BBQs, or easy access for guests and pets.All three bedrooms are generously sized, including a luxurious primary suite with a walk-through closet. Additional highlights include in-suite laundry, ample storage, and titled parking.Located in a quiet, well-maintained complex close to parks, schools, shopping, and transit, this home offers the perfect blend of upscale living and everyday convenience.Pet-friendly (with board approval). Don’t miss this rare opportunity to enjoy a move-in ready, ground-level condo with private access and premium upgrades – a true gem! (id:37074)
Property Features
Cooling: None
Heating: Baseboard Heaters

