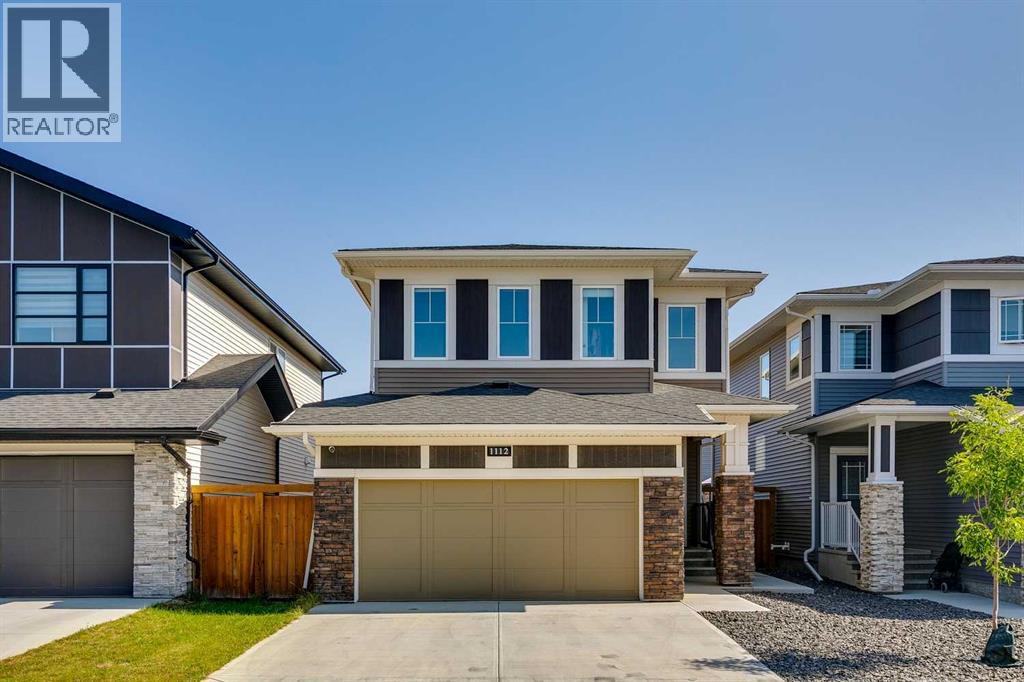Step into this stunning McKee-built home showcasing exceptional craftsmanship and thoughtful design. Featuring 3 spacious bedrooms and 3 bathrooms, this residence offers modern comfort with timeless style. The heart of the home is the chef’s kitchen, complete with a large pantry, quartz countertops, and stainless steel appliances—designed for both everyday living and entertaining. The open-concept layout flows seamlessly into the dining and living areas, filled with natural light from oversized windows. Upstairs, generous bedrooms and well-appointed bathrooms, and the convenience of upstairs laundry, creating a peaceful retreat for the whole family. Enjoy the outdoors with ease thanks to the low-maintenance landscaping and a true backyard oasis—perfect for relaxing, entertaining, or summer gatherings. The home also includes an undeveloped basement, offering plenty of potential for future expansion or a personalized recreation space. Located in the family-friendly community of Chinook Winds, this home is surrounded by parks, playgrounds, pathways, and plenty of amenities, making it ideal for an active lifestyle. This nearly new home blends quality construction, functionality, and style, making it the perfect move-in-ready opportunity. Schedule your private showing today! (id:37074)
Property Features
Property Details
| MLS® Number | A2258243 |
| Property Type | Single Family |
| Community Name | Chinook Gate |
| Amenities Near By | Park, Playground, Recreation Nearby, Schools, Shopping |
| Features | See Remarks, Closet Organizers, No Animal Home, No Smoking Home, Gazebo, Gas Bbq Hookup |
| Parking Space Total | 4 |
| Plan | 2110762 |
| Structure | Deck, See Remarks |
Parking
| Attached Garage | 2 |
Building
| Bathroom Total | 3 |
| Bedrooms Above Ground | 3 |
| Bedrooms Total | 3 |
| Appliances | Washer, Refrigerator, Range - Gas, Dishwasher, Dryer, Microwave, See Remarks, Window Coverings, Garage Door Opener |
| Basement Development | Unfinished |
| Basement Type | Full (unfinished) |
| Constructed Date | 2021 |
| Construction Material | Wood Frame |
| Construction Style Attachment | Detached |
| Cooling Type | Central Air Conditioning |
| Exterior Finish | See Remarks, Vinyl Siding |
| Fireplace Present | Yes |
| Fireplace Total | 1 |
| Flooring Type | Carpeted, Laminate, Other |
| Foundation Type | Poured Concrete |
| Heating Fuel | Natural Gas |
| Heating Type | Central Heating |
| Stories Total | 2 |
| Size Interior | 1,842 Ft2 |
| Total Finished Area | 1842 Sqft |
| Type | House |
Rooms
| Level | Type | Length | Width | Dimensions |
|---|---|---|---|---|
| Main Level | Kitchen | 13.25 Ft x 9.33 Ft | ||
| Main Level | Other | 8.83 Ft x 8.58 Ft | ||
| Main Level | Living Room | 14.17 Ft x 14.00 Ft | ||
| Main Level | Office | 9.00 Ft x 8.00 Ft | ||
| Main Level | Foyer | 13.67 Ft x 5.83 Ft | ||
| Main Level | 3pc Bathroom | 8.92 Ft x 4.92 Ft | ||
| Upper Level | Bonus Room | 13.50 Ft x 12.92 Ft | ||
| Upper Level | Laundry Room | 5.67 Ft x 4.17 Ft | ||
| Upper Level | Primary Bedroom | 14.33 Ft x 13.75 Ft | ||
| Upper Level | Bedroom | 10.58 Ft x 10.00 Ft | ||
| Upper Level | Bedroom | 10.50 Ft x 10.08 Ft | ||
| Upper Level | 4pc Bathroom | 8.58 Ft x 4.92 Ft | ||
| Upper Level | 3pc Bathroom | 8.83 Ft x 8.25 Ft |
Land
| Acreage | No |
| Fence Type | Fence |
| Land Amenities | Park, Playground, Recreation Nearby, Schools, Shopping |
| Size Depth | 33.08 M |
| Size Frontage | 10.44 M |
| Size Irregular | 344.20 |
| Size Total | 344.2 M2|0-4,050 Sqft |
| Size Total Text | 344.2 M2|0-4,050 Sqft |
| Zoning Description | R1-u |

























