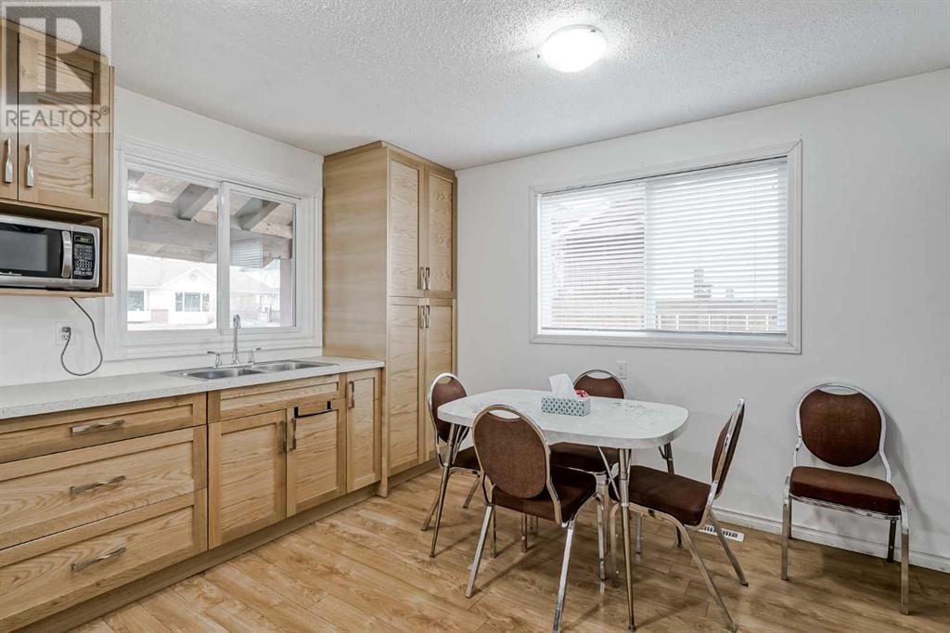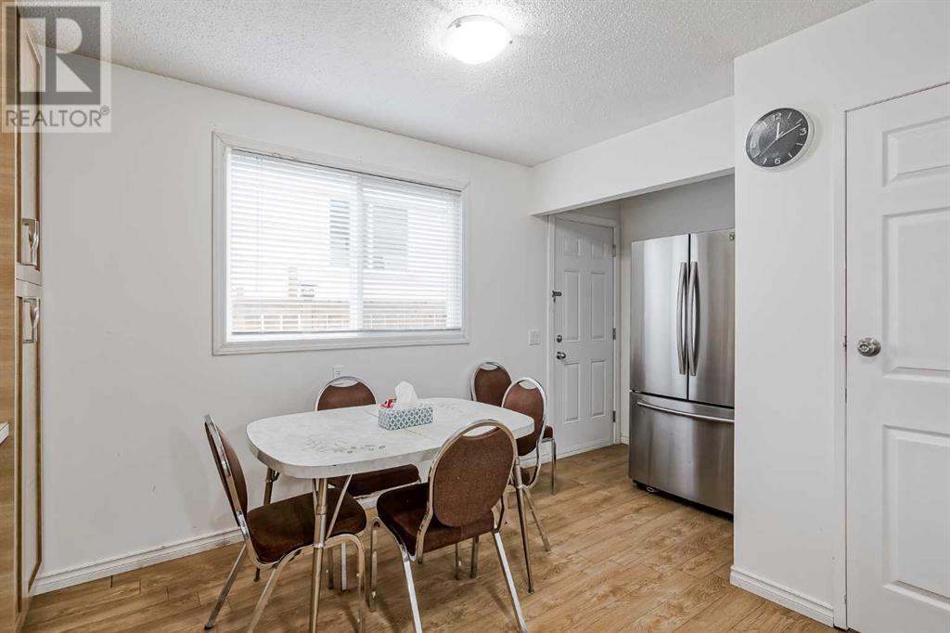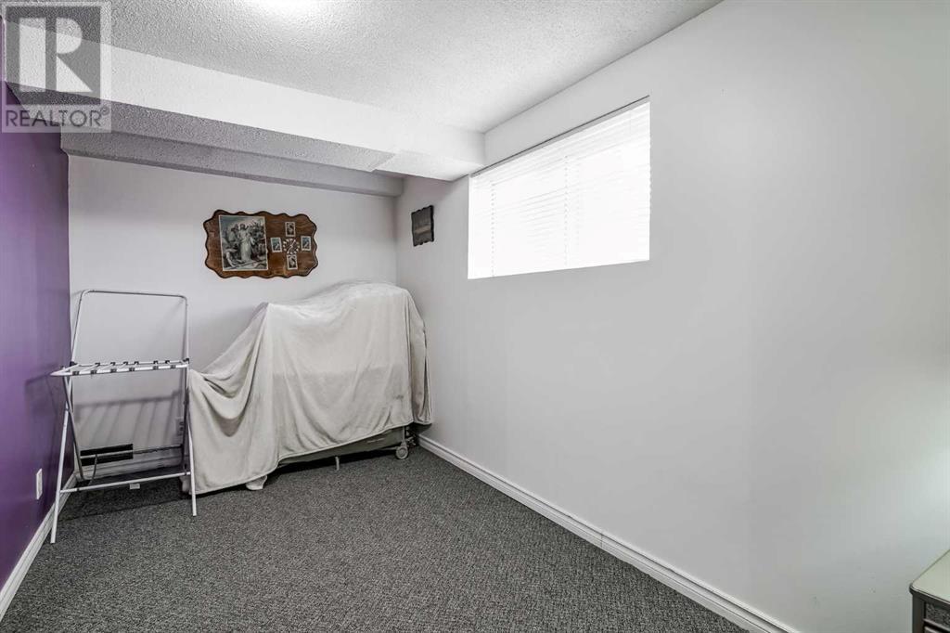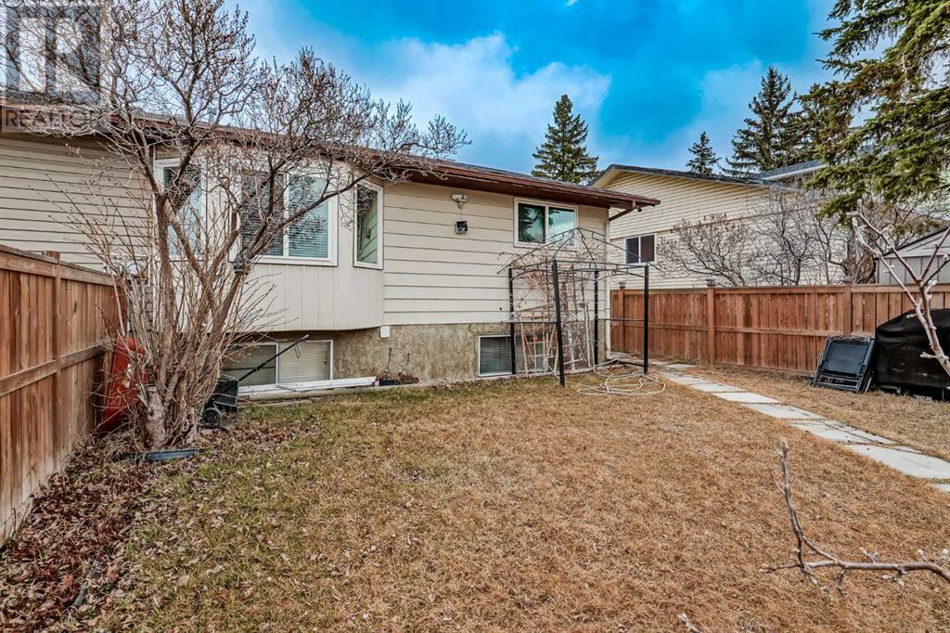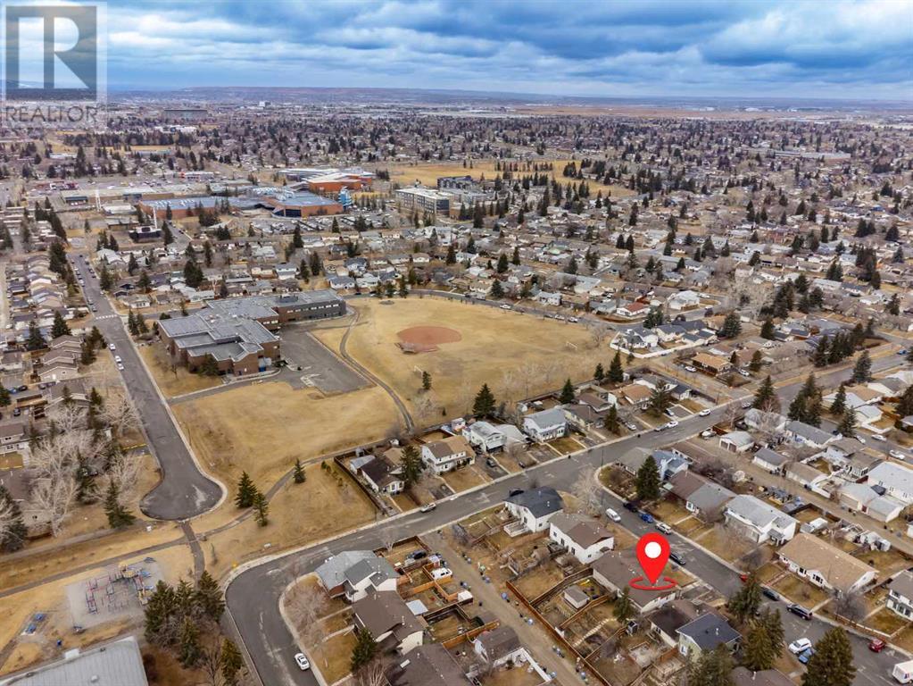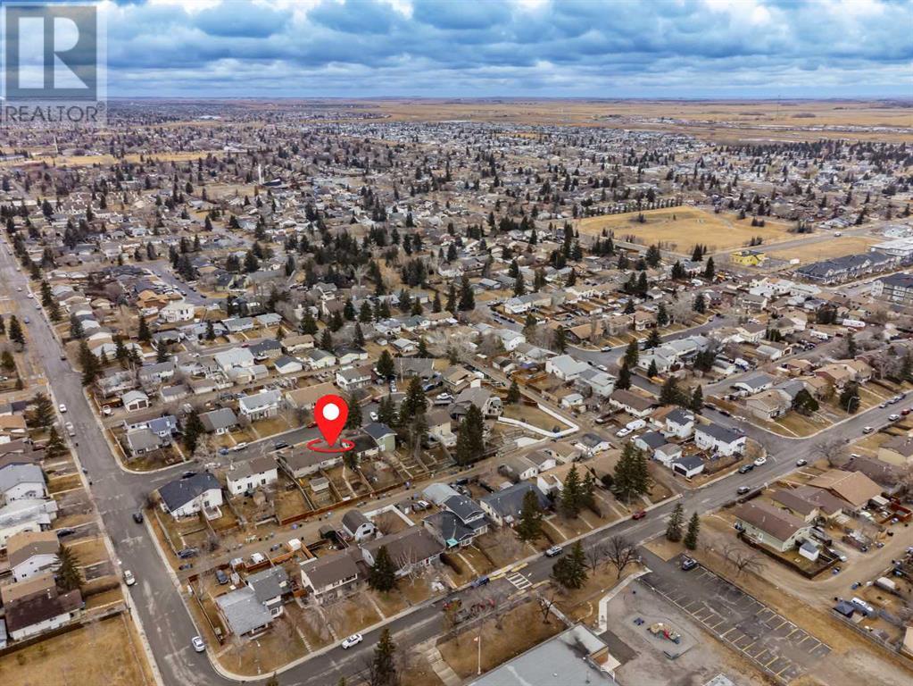Need to sell your current home to buy this one?
Find out how much it will sell for today!
Charming 3-Level Back Split Duplex in Pineridge – A Fantastic Opportunity for First-Time Homebuyers & Investors! Welcome to this well-maintained 3-level back split duplex located in the desirable Pineridge neighbourhood! This fantastic property is perfect for first-time homebuyers looking for an affordable option or investors seeking a home to renovate and add value. The home boasts newer windows and a newer doors, ensuring peace of mind for years to come. Inside, you’ll find beautifully renovated washrooms and a modern renovated kitchen, making it move-in ready with all the essentials. The main living area features new lighting that brightens the space and adds a contemporary touch. The layout provides ample space and versatility, with three levels offering plenty of room for relaxation, entertainment, and even the potential to create rental income. The large lot allows for plenty of outdoor space, perfect for your personal touch. This is a great deal for buyers who want a turn-key property with room to grow, and for investors looking to renovate and reap the rewards in a highly sought-after neighbourhood. Don't miss out on this opportunity—schedule your viewing today! (id:37074)
Property Features
Style: 3 Level
Cooling: None
Heating: Central Heating










