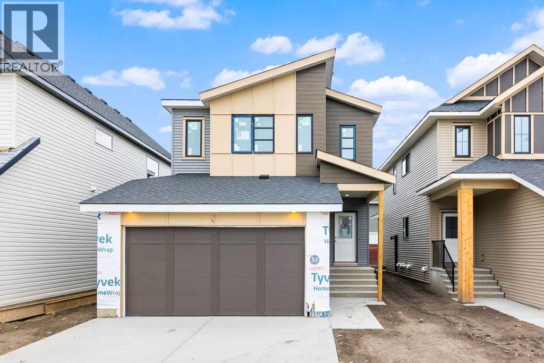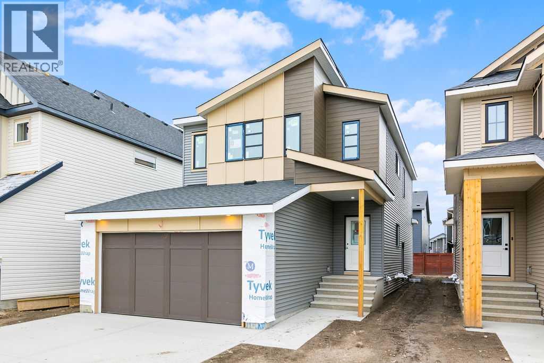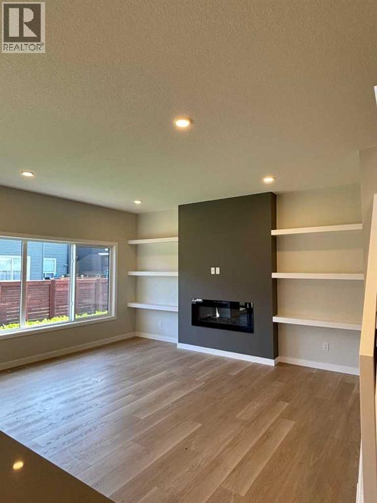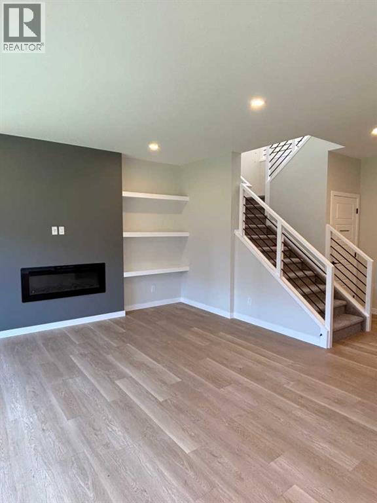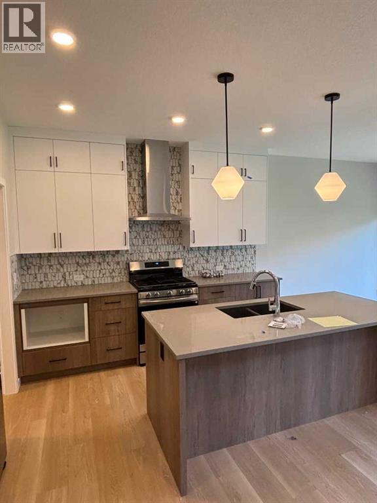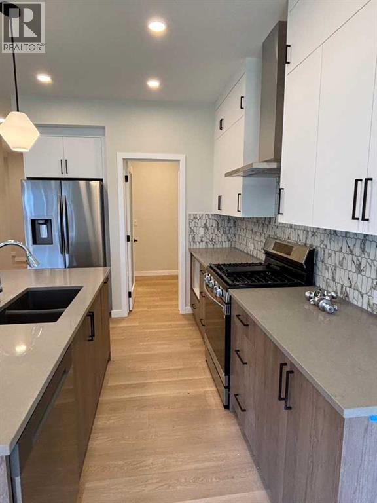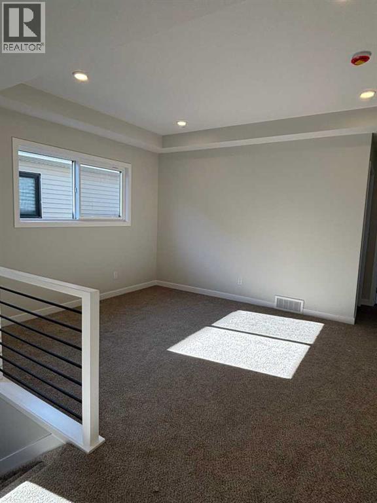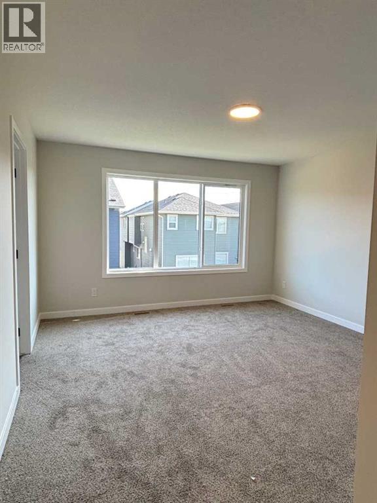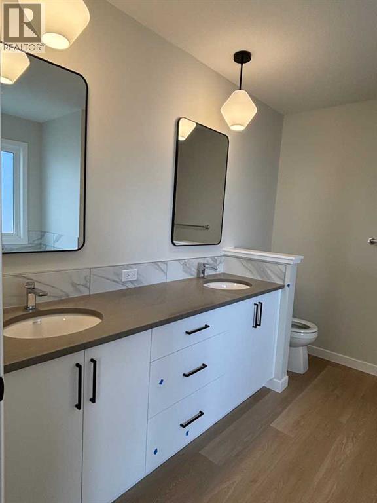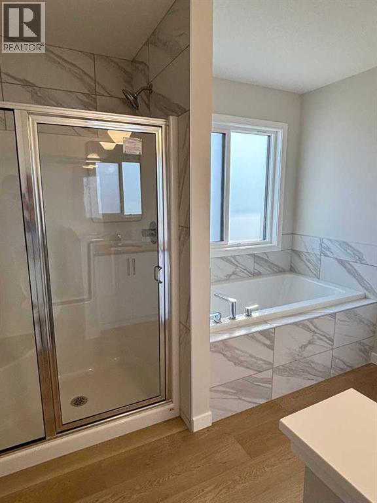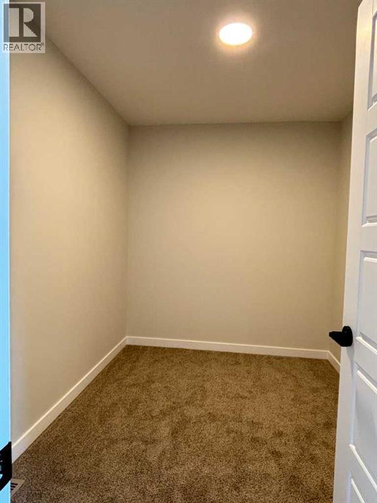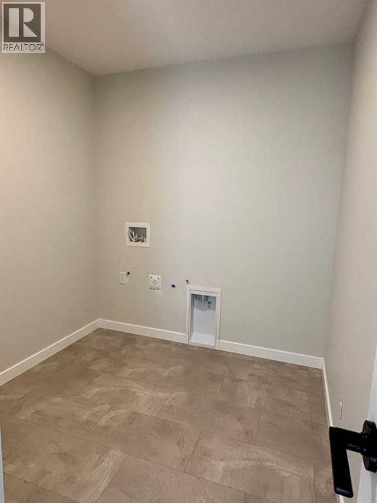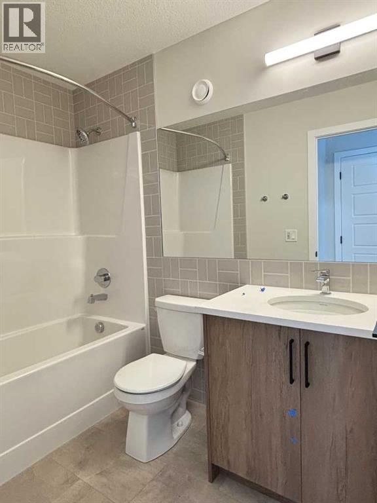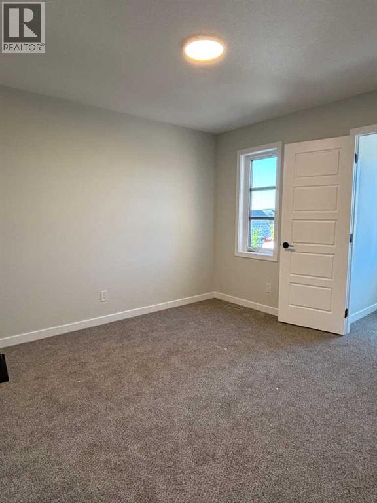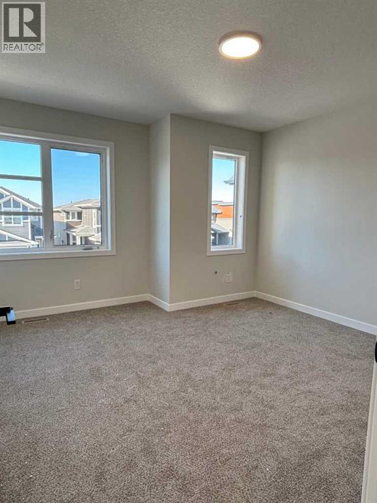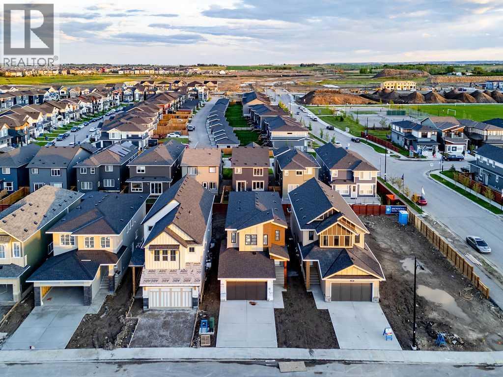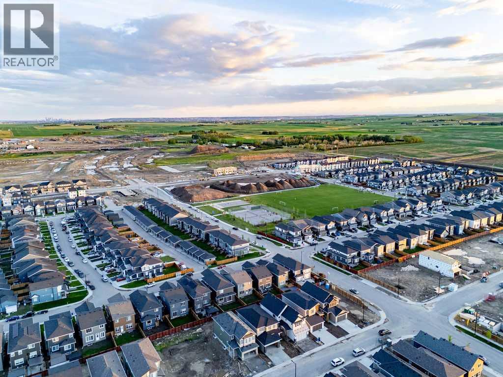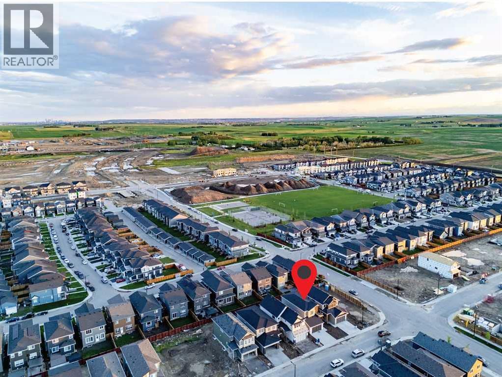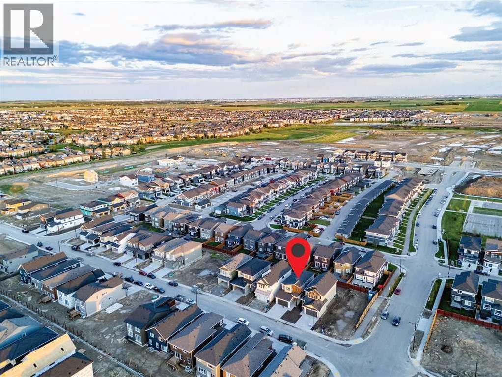Welcome to your dream home in the heart of Chinook Gate, one of Airdrie’s most vibrant and family-friendly communities. This beautifully designed 2,145 SF two-storey home blends contemporary style with thoughtful functionality, offering a spacious layout, premium finishes, and a coveted south-facing backyard that fills the home with natural light year-round.Step inside to discover tons of upgrades, including luxury vinyl plank flooring, upgraded light fixtures, custom window coverings, and a chef-inspired kitchen featuring quartz countertops, stainless steel appliances, a large island, and extended cabinetry. The open-concept main floor boasts a bright and airy living room with an electric fireplace, a generous dining area, and a convenient mudroom with built in hooks.Upstairs, you’ll find a spacious bonus room perfect for family movie nights, along with 3 generously sized bedrooms, including a stunning primary suite with a walk-in closet and spa-like ensuite featuring dual vanities, a soaker tub, and a tiled shower. The upstairs laundry room adds extra convenience for busy households offering plenty of space and linen shelving built in. Enjoy sunny afternoons and peaceful evenings in the south-facing backyard, ideal for entertaining, gardening, or relaxing under Alberta’s big blue sky. The outdoor space is ready for your personal touch, with plenty of room for a deck or patio.Located just steps from Chinook Winds Park, schools, playgrounds, and future amenities, this home offers the perfect balance of comfort, style, and community living. (id:37074)
Property Features
Property Details
| MLS® Number | A2239471 |
| Property Type | Single Family |
| Community Name | Chinook Gate |
| Amenities Near By | Park, Playground, Recreation Nearby, Schools, Shopping |
| Features | Other, Pvc Window, French Door, No Animal Home, No Smoking Home, Level |
| Parking Space Total | 4 |
| Plan | 2312404 |
| Structure | None |
Parking
| Attached Garage | 2 |
Building
| Bathroom Total | 3 |
| Bedrooms Above Ground | 3 |
| Bedrooms Total | 3 |
| Amenities | Other |
| Appliances | Refrigerator, Gas Stove(s), Dishwasher, Microwave, Hood Fan, Window Coverings, Washer & Dryer |
| Basement Development | Unfinished |
| Basement Features | Separate Entrance |
| Basement Type | Full (unfinished) |
| Constructed Date | 2025 |
| Construction Style Attachment | Detached |
| Cooling Type | None |
| Fireplace Present | Yes |
| Fireplace Total | 1 |
| Flooring Type | Carpeted, Vinyl Plank |
| Foundation Type | Poured Concrete |
| Heating Type | Forced Air |
| Stories Total | 2 |
| Size Interior | 2,145 Ft2 |
| Total Finished Area | 2145 Sqft |
| Type | House |
Rooms
| Level | Type | Length | Width | Dimensions |
|---|---|---|---|---|
| Main Level | Foyer | 8.00 Ft x 8.00 Ft | ||
| Main Level | Pantry | 7.08 Ft x 5.75 Ft | ||
| Main Level | 3pc Bathroom | 4.75 Ft x 9.67 Ft | ||
| Main Level | Office | 10.00 Ft x 10.92 Ft | ||
| Main Level | Eat In Kitchen | 8.92 Ft x 13.42 Ft | ||
| Main Level | Dining Room | 8.83 Ft x 10.17 Ft | ||
| Main Level | Living Room | 14.17 Ft x 23.00 Ft | ||
| Main Level | Other | 7.08 Ft x 5.75 Ft | ||
| Upper Level | Bonus Room | 14.50 Ft x 14.50 Ft | ||
| Upper Level | Primary Bedroom | 12.92 Ft x 17.25 Ft | ||
| Upper Level | 5pc Bathroom | 9.75 Ft x 9.33 Ft | ||
| Upper Level | Other | 9.75 Ft x 7.50 Ft | ||
| Upper Level | Laundry Room | 9.75 Ft x 7.17 Ft | ||
| Upper Level | 3pc Bathroom | 8.17 Ft x 5.08 Ft | ||
| Upper Level | Bedroom | 12.08 Ft x 12.08 Ft | ||
| Upper Level | Other | 4.58 Ft x 5.67 Ft | ||
| Upper Level | Bedroom | 10.58 Ft x 11.58 Ft | ||
| Upper Level | Other | 4.58 Ft x 4.25 Ft |
Land
| Acreage | No |
| Fence Type | Not Fenced, Partially Fenced |
| Land Amenities | Park, Playground, Recreation Nearby, Schools, Shopping |
| Landscape Features | Landscaped |
| Size Depth | 32.99 M |
| Size Frontage | 10.36 M |
| Size Irregular | 3680.00 |
| Size Total | 3680 Sqft|0-4,050 Sqft |
| Size Total Text | 3680 Sqft|0-4,050 Sqft |
| Zoning Description | R1-u |

