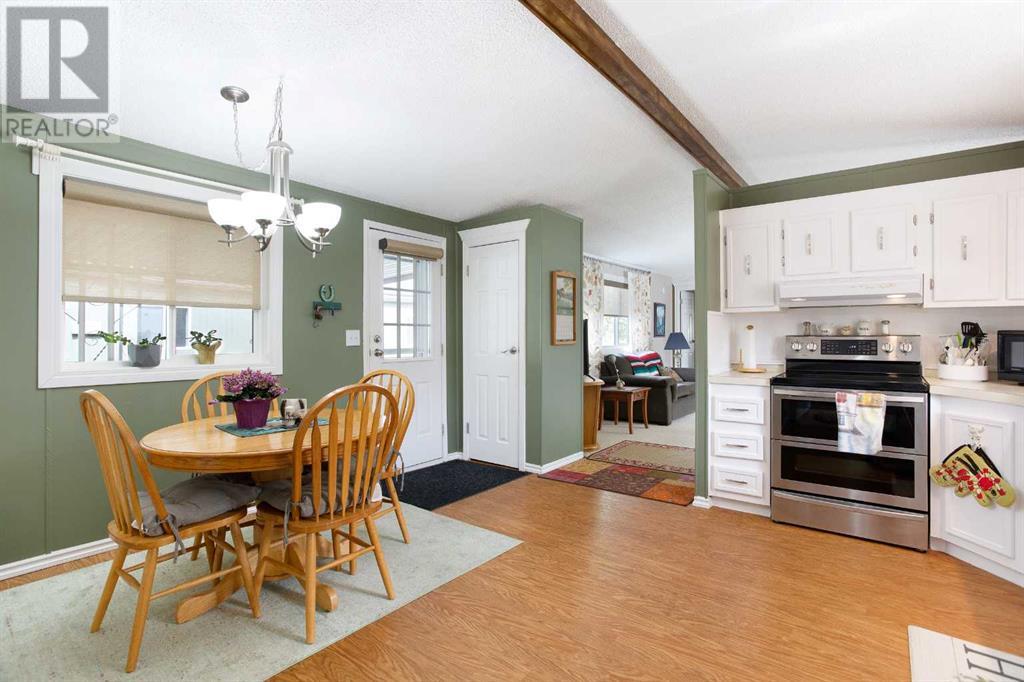Need to sell your current home to buy this one?
Find out how much it will sell for today!
Shelter Industries Mobile Home ( 16 x 72) in the Watergrove Mobile Home Park. BACKING ONTO GREEN SPACE, Home has been well maintained. Valued Ceilings , 2 Large bedrooms, 4 pc main bath and 4 pc ensuite bathroom. Large Kitchen comes with newer Stove with Double Ovens, Fridge has a bottom freezer, Dishwasher , Dining Room, Large Living Room comes with a Electric Fireplace, Laundry Room off kitchen , Comes with upgraded blinds and all window coverings. Laminate, Vinyl flooring with carpet in the Living Room. Master bedroom has 2 free standing Closets. 2 free standing Wardrobes . Newer vinyl windows. Covered DOUBLE Carport with Covered Deck , Shed (10 x 10) at the rear , Good size yard. This mobile home park is situated in Watergrove Mobile Home Park in Arbour Lake. , This park is a 45+ park. Pets need approval from Park and must be 15 inches to the hip or less. Close to all amenities. The monthly lot rent of $860 includes water, sewer, recycling, garbage pickup, plus all clubhouse amenities. These amenities include outdoor heated swimming pool, indoor hot tub, sauna, billiards/games room, library and more! Easy access to the Arbour Lake LRT, many Crowfoot businesses, clinics, restaurants, grocery stores, and much much more! Easy access to Stoney Trail. Realtor lives in the Park so easy to show (id:37074)
Property Features
Style: Mobile Home
Fireplace: Fireplace
Pool: Outdoor Pool
Cooling: None
Heating: Forced Air
Landscape: Landscaped




























