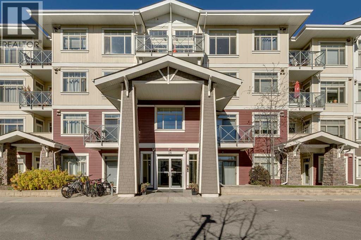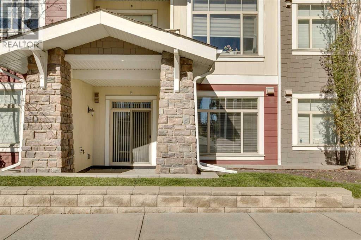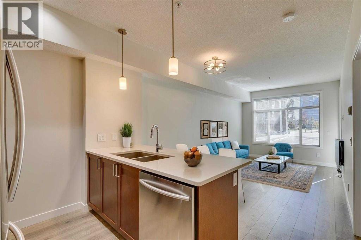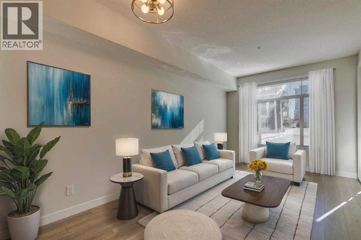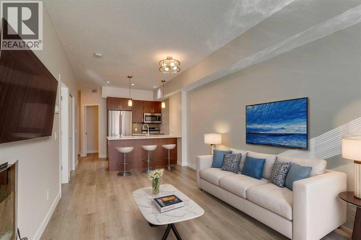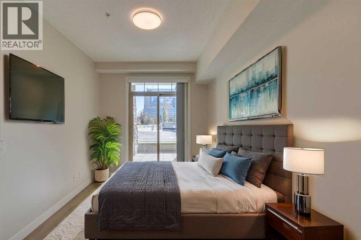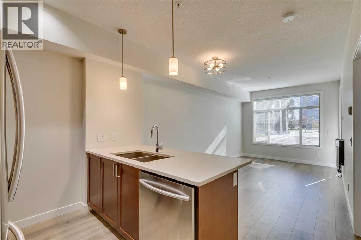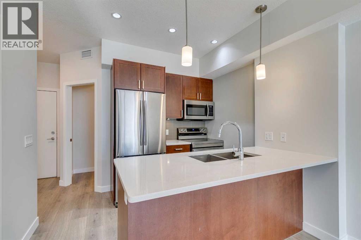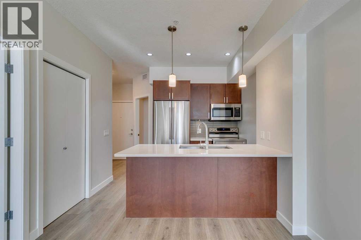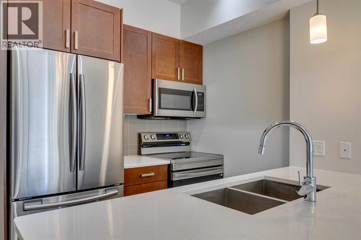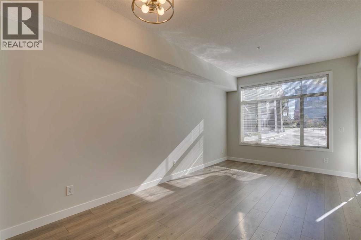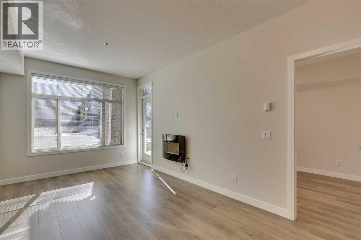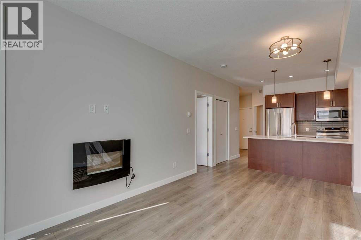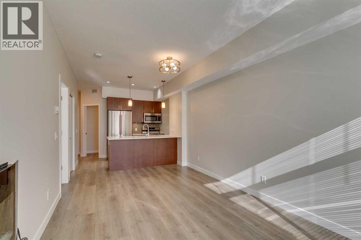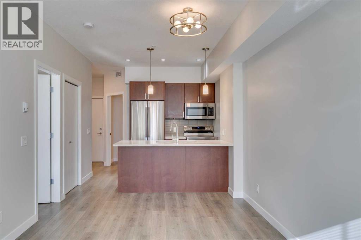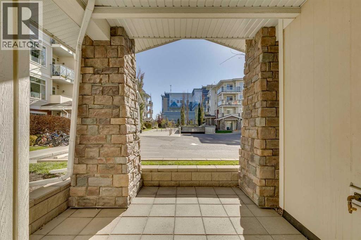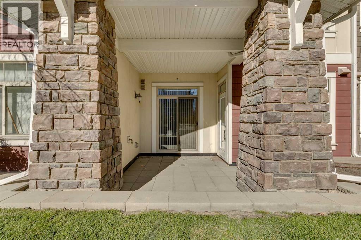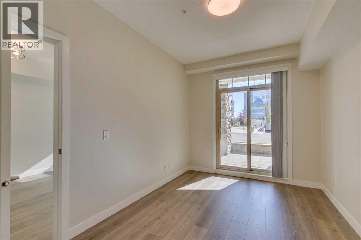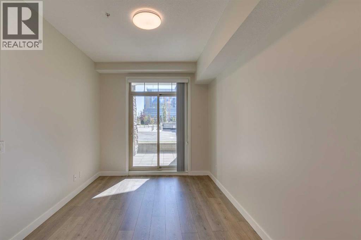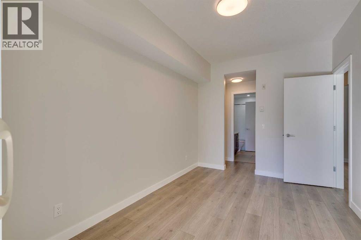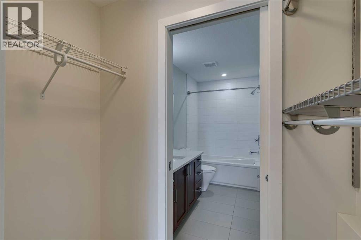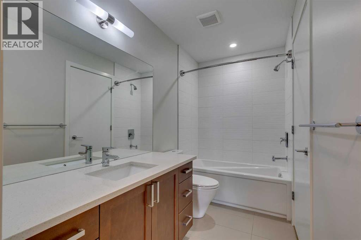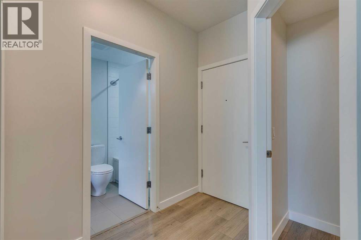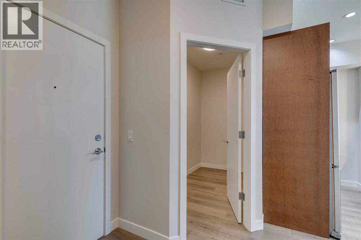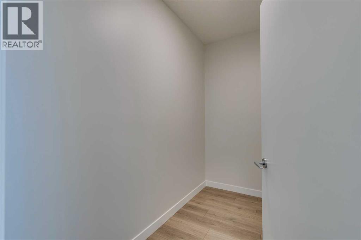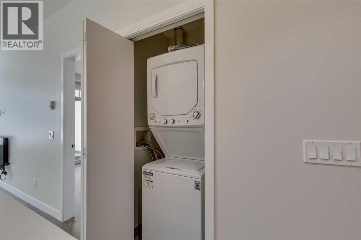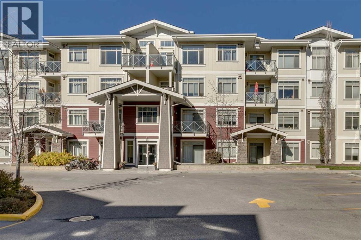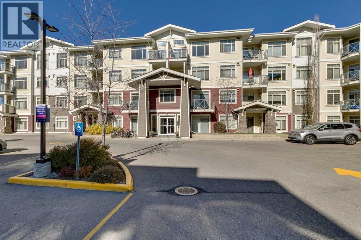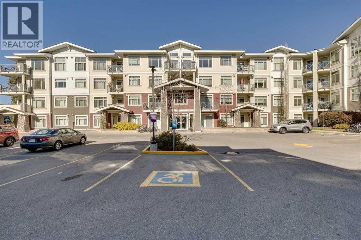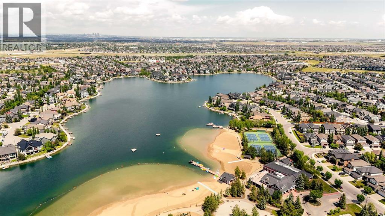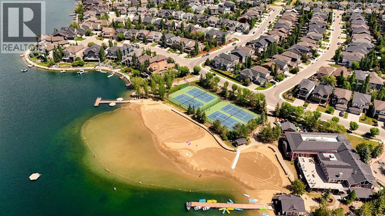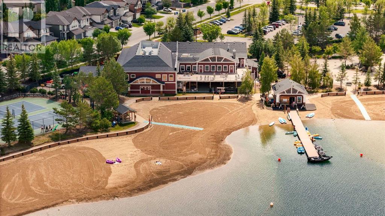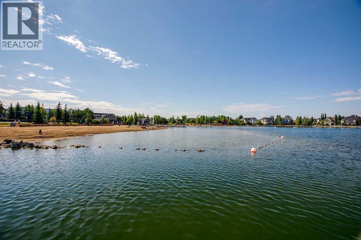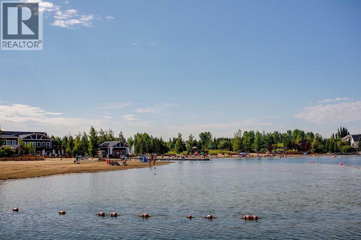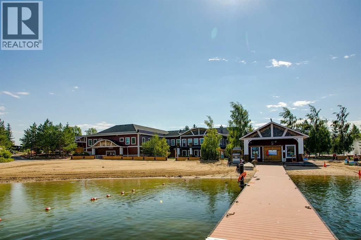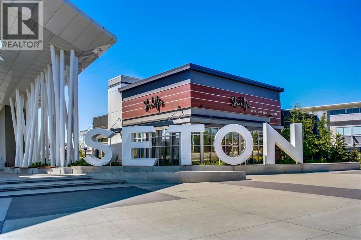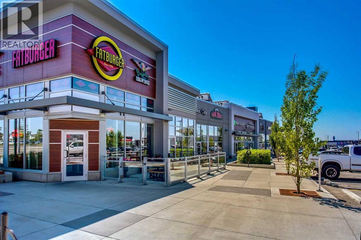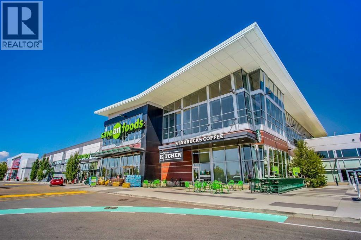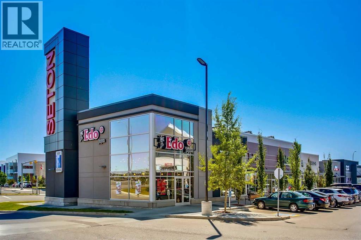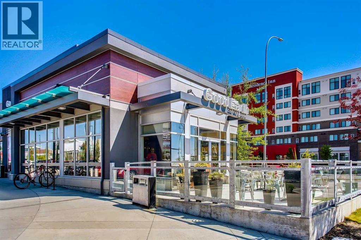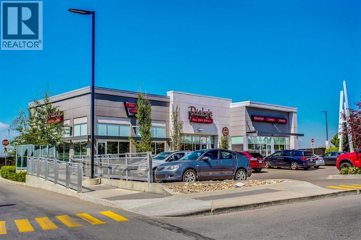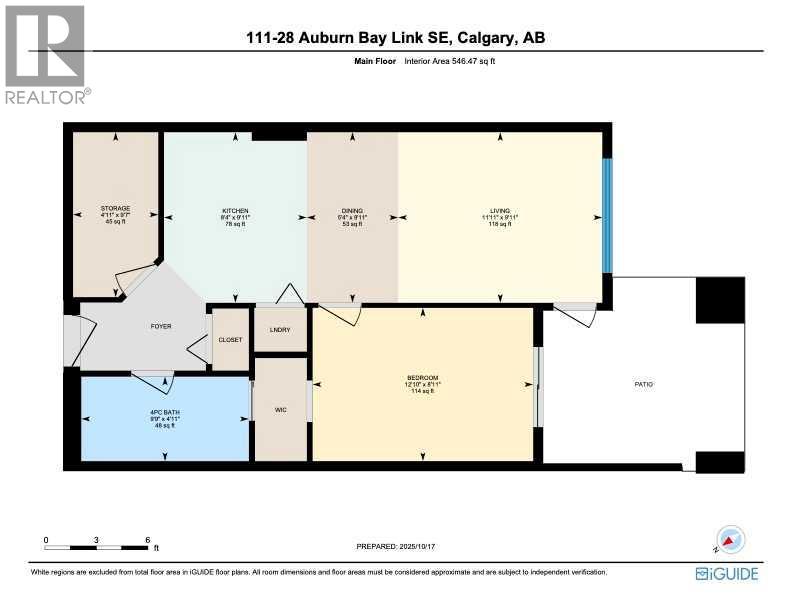Need to sell your current home to buy this one?
Find out how much it will sell for today!
Tremendous opportunity and affordability for a first time buyer or investor...Welcome to Stonecroft at Auburn Bay—where comfort meets convenience in one of Calgary’s most desirable lake communities. This recently modernized and updated ground-floor, one-bedroom plus den condo offers a bright and open layout with 9-foot ceilings and durable laminate flooring throughout. The kitchen features sleek quartz countertops, modern stainless steel appliances including a brand-new, never-used stove, and seamless flow into the living room with electric fireplace, where large windows and a patio door fill the space with natural light. Step outside to your oversized patio, offering the rare bonus of private outdoor access right from your home, with the added benefit of a built-in gas line; your barbecue dreams just came true! The bedroom includes sliding doors to the patio, a walkthrough closet with built-in shelving, and direct access to the full bathroom for an ensuite experience. Just inside your front entry offers a cozy den with privacy door for stay at home work days and can also offer alternative of extra storage too. You’ll love the thoughtful touches like in-floor radiant heat, an in-suite washer and dryer (less than a year old). This unit also includes a heated, secure underground parking stall and an assigned storage locker for added peace of mind.Beyond your door, enjoy the unbeatable location across from South Health Campus and moments from the Seton YMCA, Cineplex VIP, restaurants, and shops—everything you need is right at your fingertips. As part of the Auburn Bay community, you’ll have year-round lake privileges with access to the private beach, walking paths, and a vibrant, welcoming neighbourhood that truly feels like home. You are going to love living here! (id:37074)
Property Features
Fireplace: Fireplace
Cooling: None
Heating: Other, In Floor Heating

