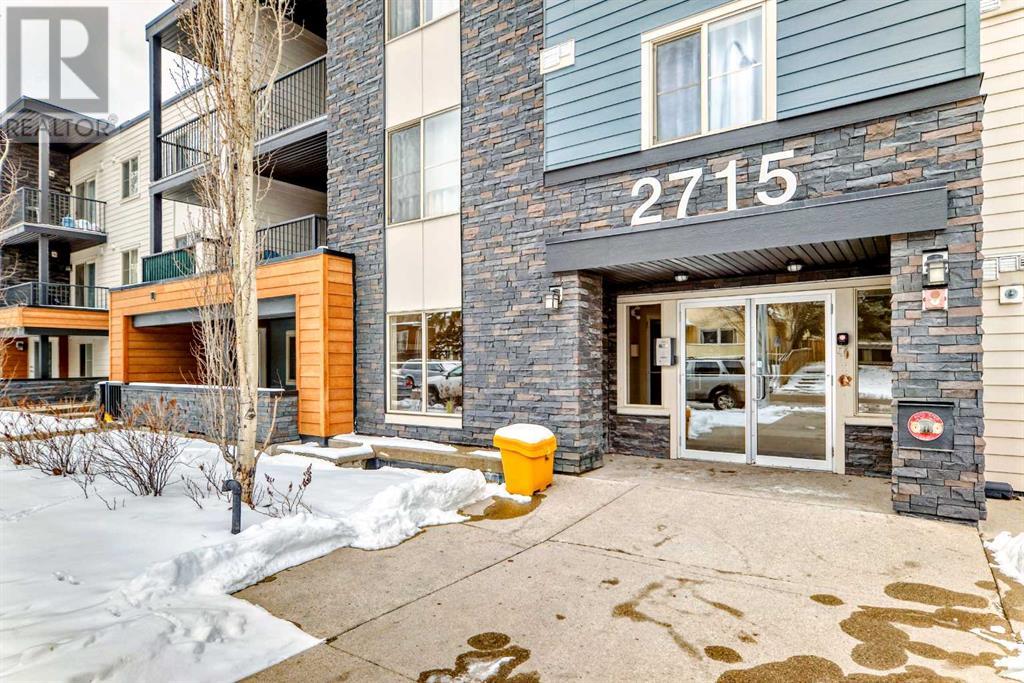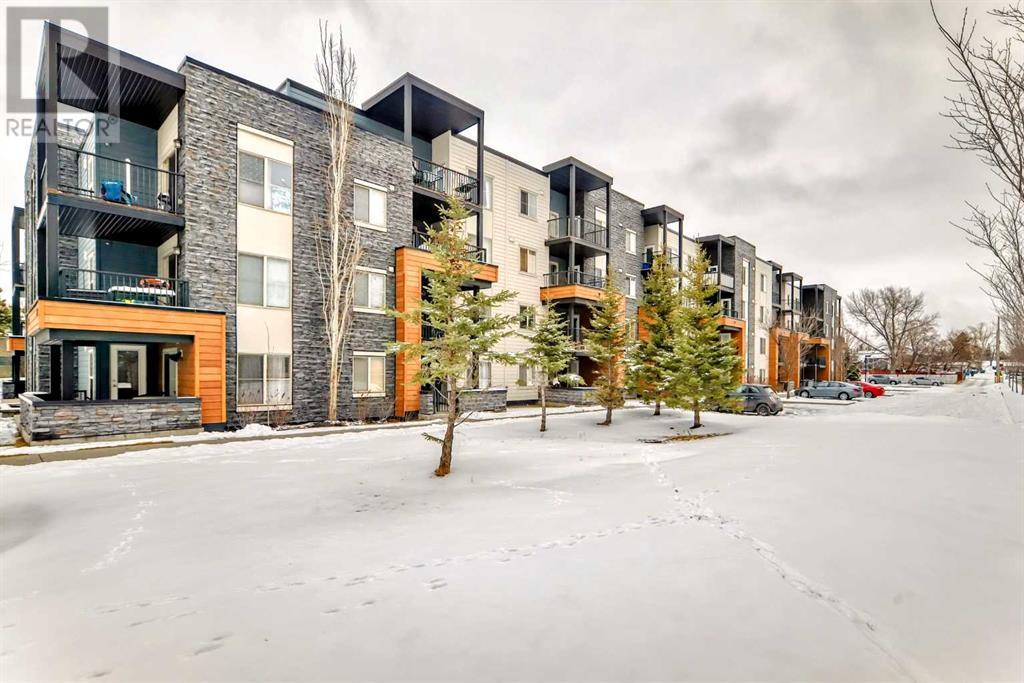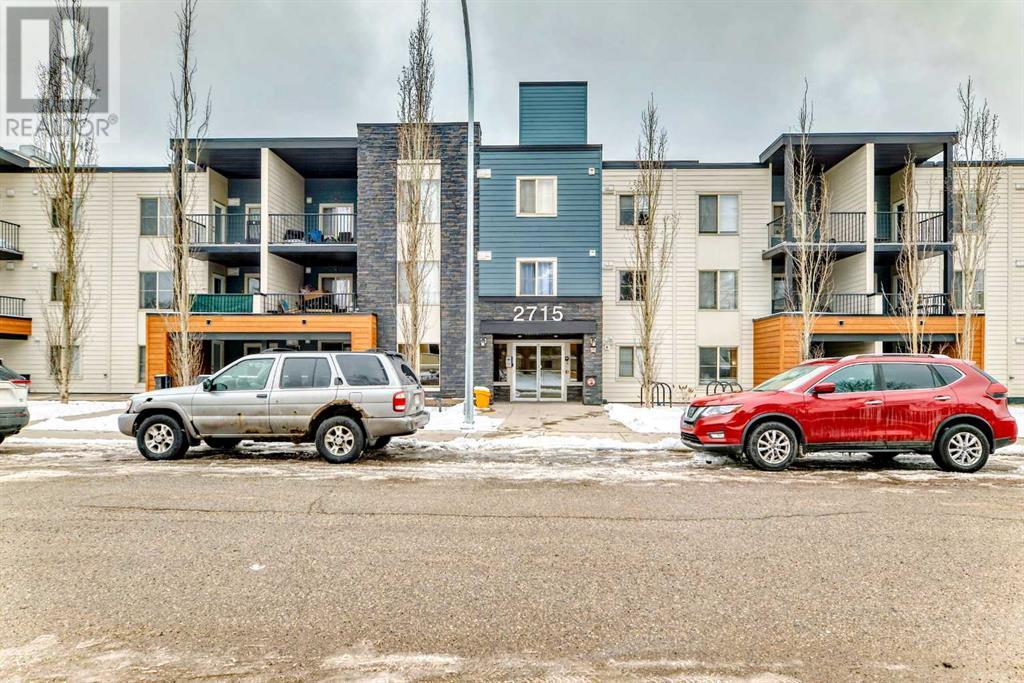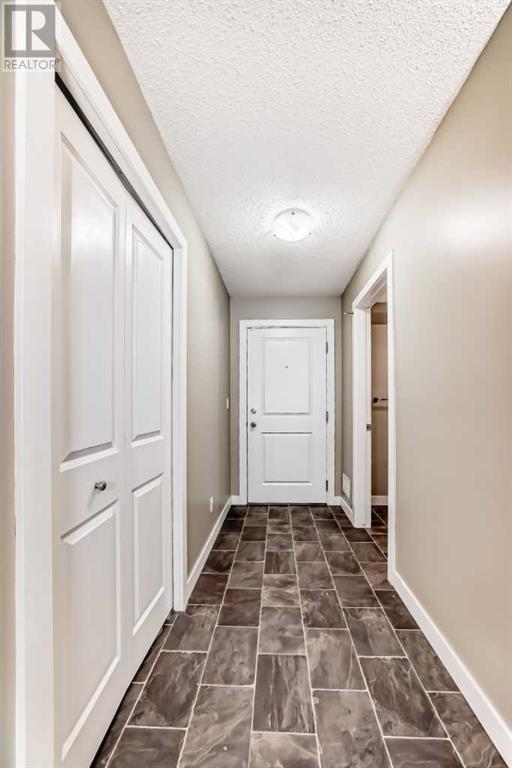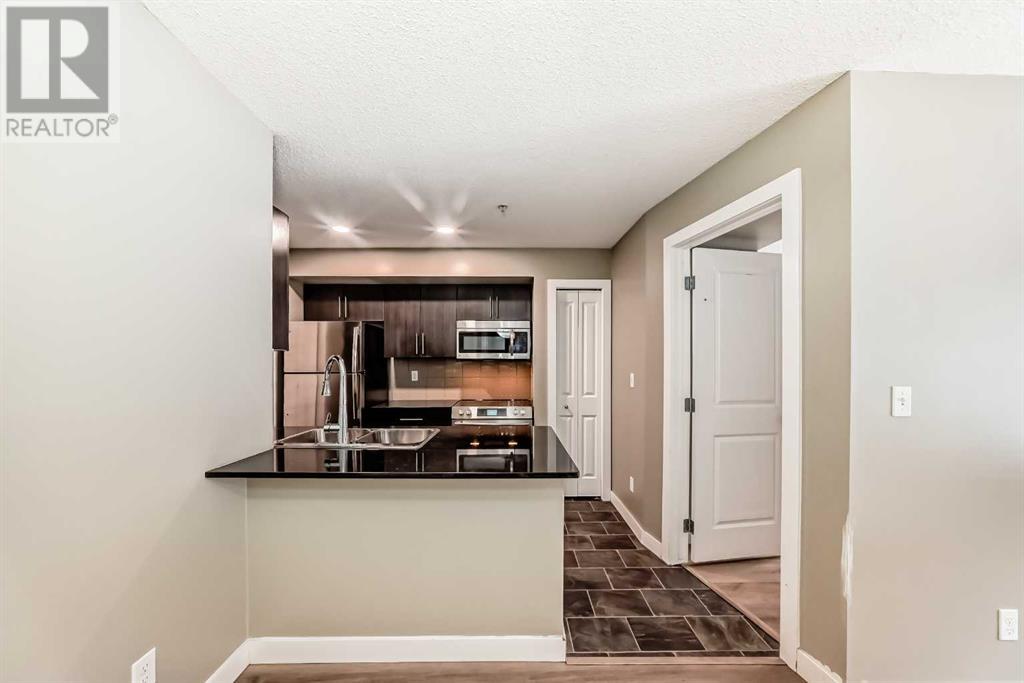A wonderful 2 bedroom, 2 bathroom condo offers the perfect combination of comfort & convenience! Featuring granite countertops in the kitchen & bathrooms, in suite laundry/storage, & a parking stall located just outside your patio door, a home designed for easy living. Located in a prime location, you'll be minutes from downtown, C-Train Station, Deerfoot Tr., Memorial Dr, & all amenities including shopping, schools, parks, restaurants, & public transportation. With low condo fees & an immediate possession option, this unit is ideal for those looking for a quick & seamless move. Whether you are a first-time buyer, investor, or downsizing, this is a fantastic opportunity you won't want to miss. (id:37074)
Property Features
Property Details
| MLS® Number | A2206563 |
| Property Type | Single Family |
| Neigbourhood | Radisson Heights |
| Community Name | Albert Park/Radisson Heights |
| Amenities Near By | Playground, Schools, Shopping |
| Community Features | Pets Allowed With Restrictions |
| Features | Elevator, Parking |
| Parking Space Total | 1 |
| Plan | 1510676;10 |
Building
| Bathroom Total | 2 |
| Bedrooms Above Ground | 2 |
| Bedrooms Total | 2 |
| Appliances | Refrigerator, Dishwasher, Stove, Microwave Range Hood Combo, Washer/dryer Stack-up |
| Constructed Date | 2014 |
| Construction Material | Wood Frame |
| Construction Style Attachment | Attached |
| Cooling Type | None |
| Exterior Finish | Brick, Stucco, Wood Siding |
| Flooring Type | Ceramic Tile, Laminate |
| Heating Fuel | Natural Gas |
| Heating Type | Baseboard Heaters, Radiant Heat |
| Stories Total | 4 |
| Size Interior | 692 Ft2 |
| Total Finished Area | 691.9 Sqft |
| Type | Apartment |
Rooms
| Level | Type | Length | Width | Dimensions |
|---|---|---|---|---|
| Main Level | Living Room | 10.83 Ft x 10.83 Ft | ||
| Main Level | Dining Room | 10.08 Ft x 7.92 Ft | ||
| Main Level | Kitchen | 7.92 Ft x 10.33 Ft | ||
| Main Level | Primary Bedroom | 8.75 Ft x 13.33 Ft | ||
| Main Level | Bedroom | 8.92 Ft x 9.00 Ft | ||
| Main Level | 4pc Bathroom | 4.92 Ft x 7.42 Ft | ||
| Main Level | Other | 4.25 Ft x 7.83 Ft | ||
| Main Level | Other | 6.50 Ft x 3.17 Ft | ||
| Main Level | 3pc Bathroom | 8.75 Ft x 4.92 Ft | ||
| Main Level | Laundry Room | 7.83 Ft x 4.08 Ft | ||
| Main Level | Other | 8.33 Ft x 12.42 Ft |
Land
| Acreage | No |
| Land Amenities | Playground, Schools, Shopping |
| Size Total Text | Unknown |
| Zoning Description | M-c1 |

