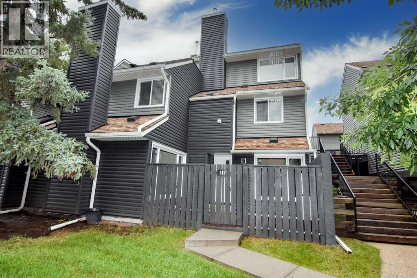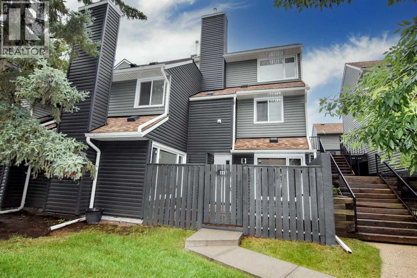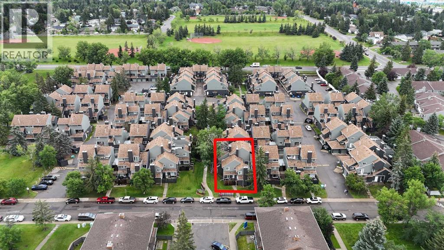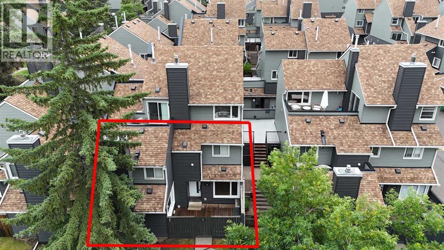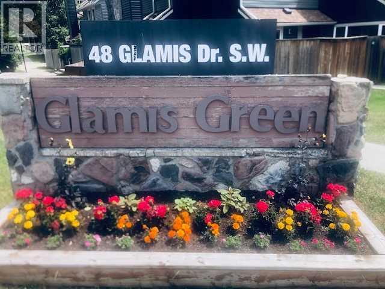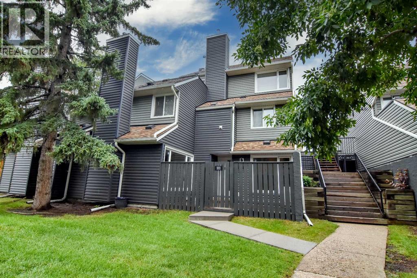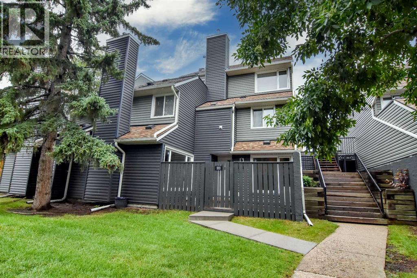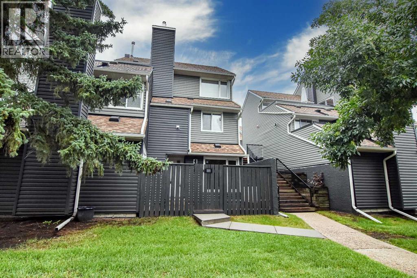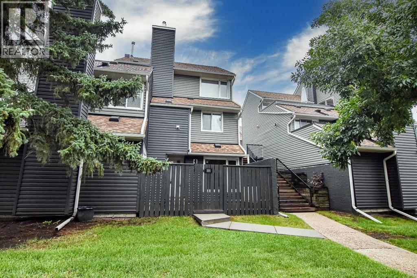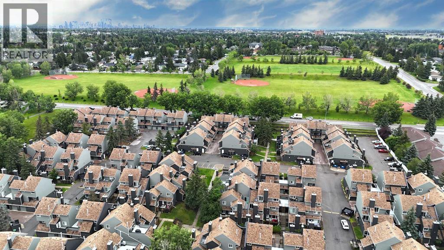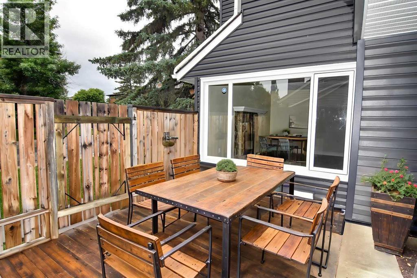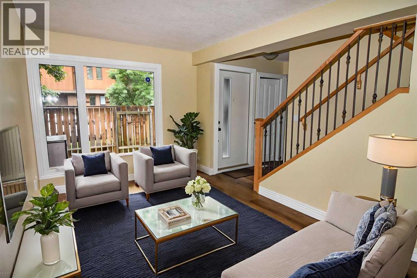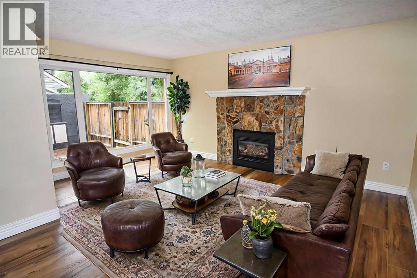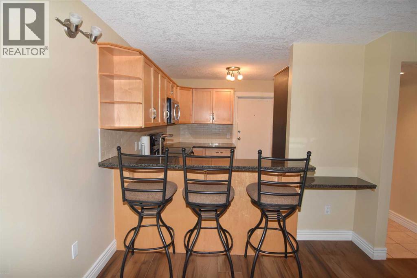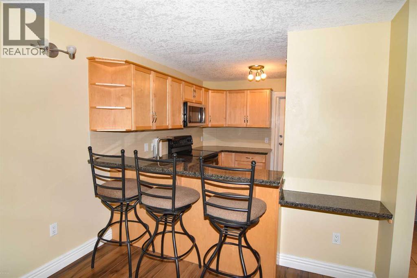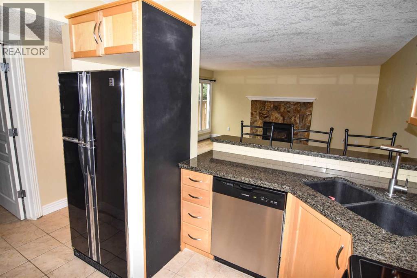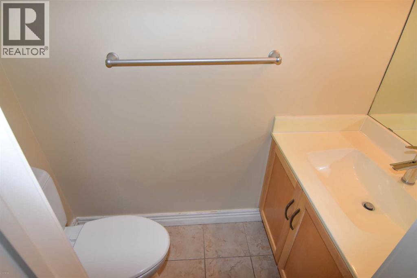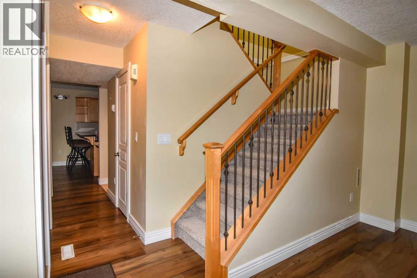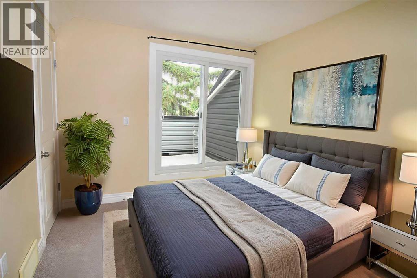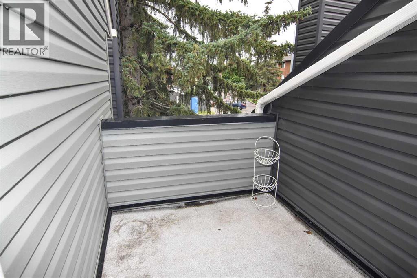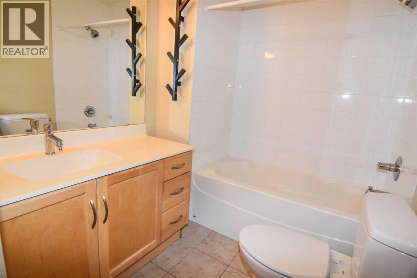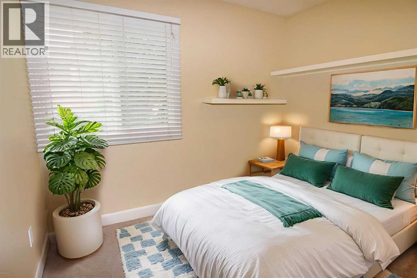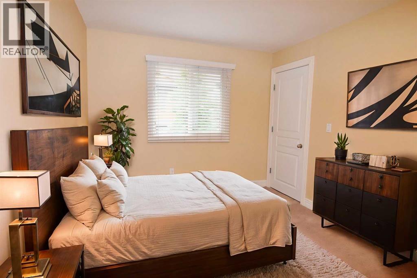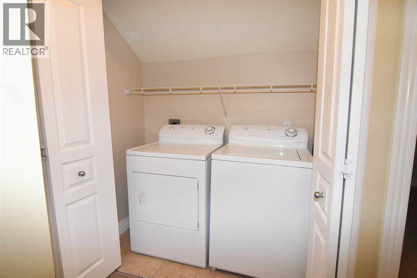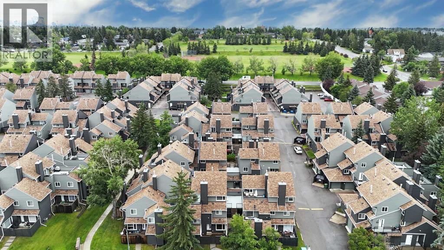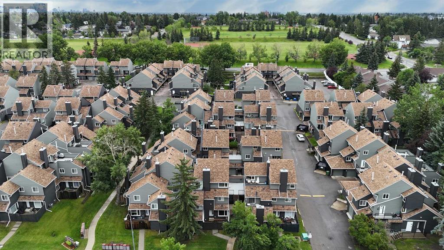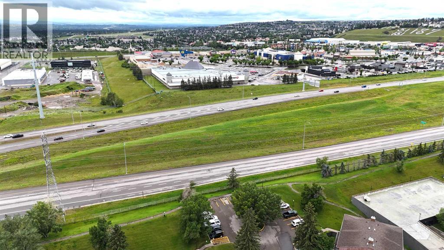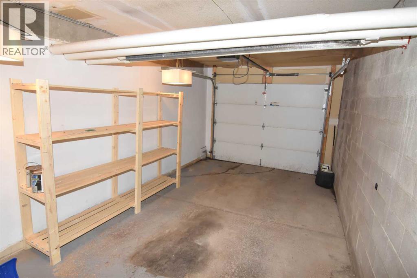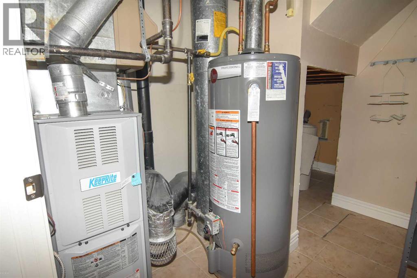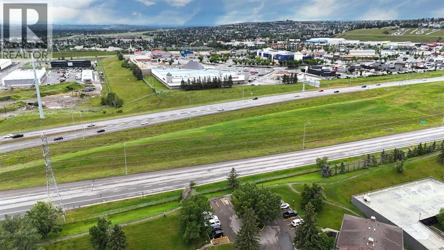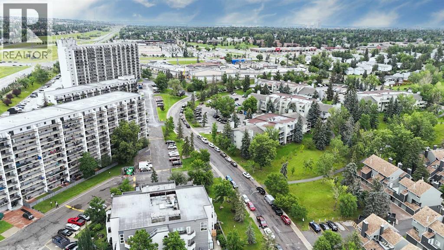This Three Bedroom End Unit has been completely remodeled From granite counter-tops remodeled kitchen. Low flush toilets to new plumbing and light fixtures Light hardwood floors and tileld Nat/Gas fire place with custom designed mantel in the living room. Newer Furnace and hot water tank.Washer & Dryer on the upper floor.SW exposure for plenty of natural light in the private fenced front yard. An attached Heated-Garage with rear entrance off the kitchen This unit shows 10 out of 10 great for the first time buyer or young family Pet friendly complex (id:37074)
Property Features
Property Details
| MLS® Number | A2226842 |
| Property Type | Single Family |
| Neigbourhood | Southwest Calgary |
| Community Name | Glamorgan |
| Community Features | Pets Allowed |
| Features | Cul-de-sac, See Remarks, Other, Back Lane, No Animal Home, Level, Parking |
| Parking Space Total | 2 |
| Plan | 0611634 |
| Structure | Deck |
Parking
| Garage | |
| Heated Garage | |
| Attached Garage | 1 |
Building
| Bathroom Total | 2 |
| Bedrooms Above Ground | 3 |
| Bedrooms Total | 3 |
| Amenities | Laundry Facility |
| Appliances | Washer, Refrigerator, Dishwasher, Stove, Dryer, Hood Fan, See Remarks, Window Coverings, Garage Door Opener |
| Basement Type | Crawl Space |
| Constructed Date | 1980 |
| Construction Material | Wood Frame |
| Construction Style Attachment | Attached |
| Cooling Type | None |
| Exterior Finish | Vinyl Siding, Wood Siding |
| Fireplace Present | Yes |
| Fireplace Total | 1 |
| Flooring Type | Carpeted, Ceramic Tile, Hardwood, Laminate |
| Foundation Type | Slab |
| Half Bath Total | 1 |
| Heating Fuel | Natural Gas |
| Heating Type | Forced Air |
| Stories Total | 2 |
| Size Interior | 1,232 Ft2 |
| Total Finished Area | 1232 Sqft |
| Type | Row / Townhouse |
| Utility Water | Municipal Water |
Rooms
| Level | Type | Length | Width | Dimensions |
|---|---|---|---|---|
| Second Level | Primary Bedroom | 10.67 Ft x 9.50 Ft | ||
| Second Level | Bedroom | 10.42 Ft x 9.33 Ft | ||
| Second Level | Bedroom | 9.42 Ft x 7.33 Ft | ||
| Second Level | Laundry Room | 6.17 Ft x 2.83 Ft | ||
| Second Level | 4pc Bathroom | 7.25 Ft x 6.17 Ft | ||
| Main Level | Living Room | 14.33 Ft x 9.33 Ft | ||
| Main Level | Other | 10.67 Ft x 8.83 Ft | ||
| Main Level | Family Room | 15.83 Ft x 15.00 Ft | ||
| Main Level | 2pc Bathroom | 6.17 Ft x 2.92 Ft | ||
| Main Level | Foyer | 3.83 Ft x 3.50 Ft |
Land
| Acreage | No |
| Fence Type | Fence |
| Landscape Features | Landscaped |
| Sewer | Municipal Sewage System |
| Size Total Text | Unknown |
| Zoning Description | M-c1 D70 |

