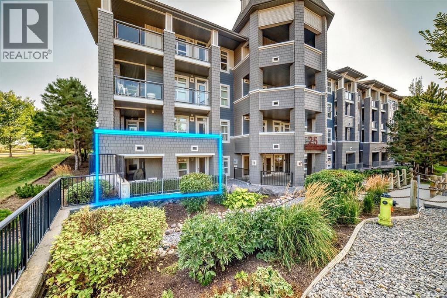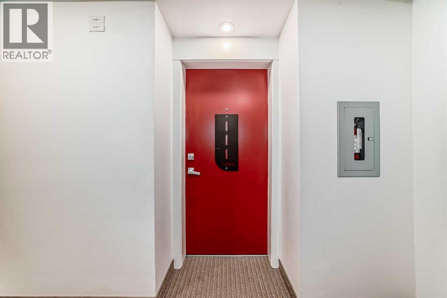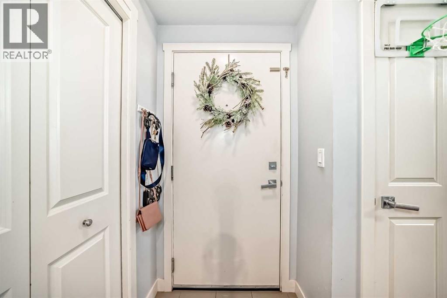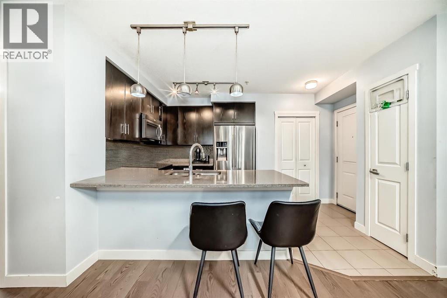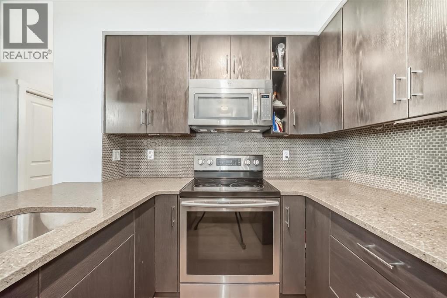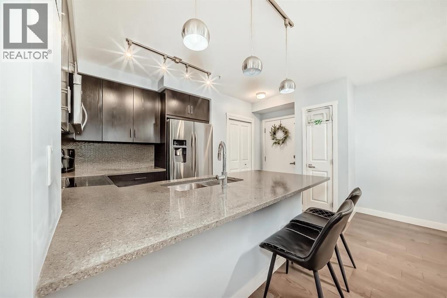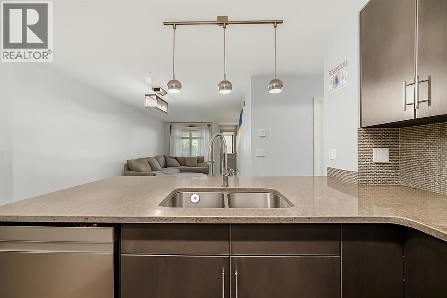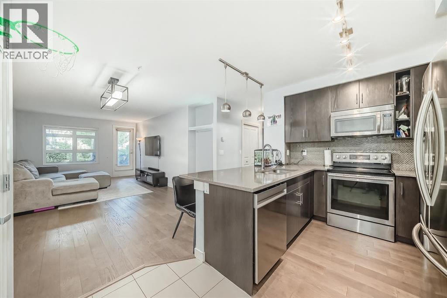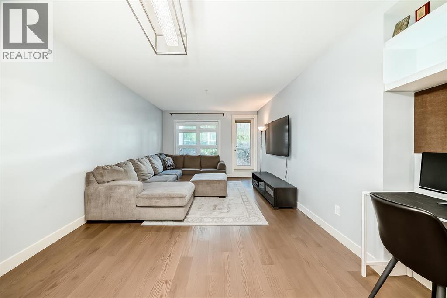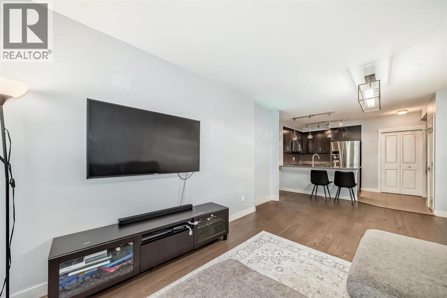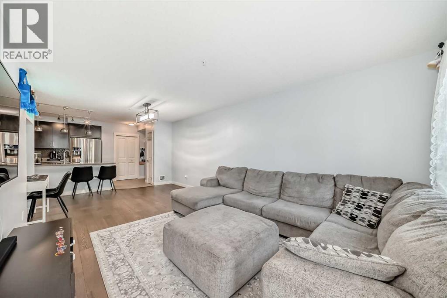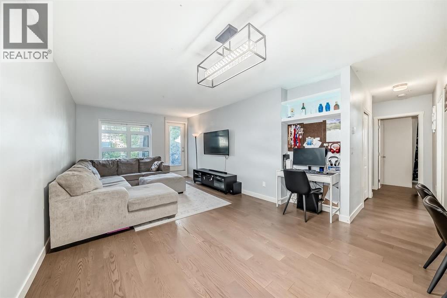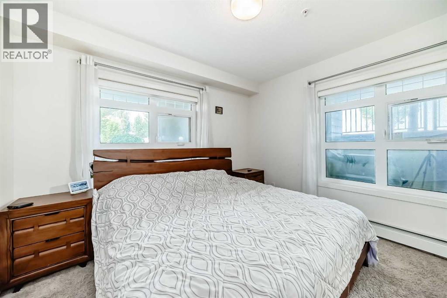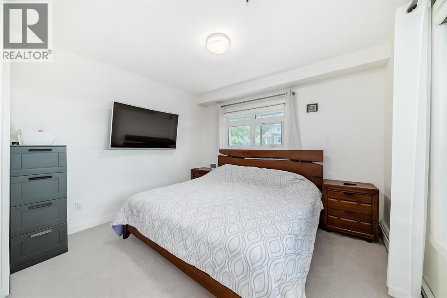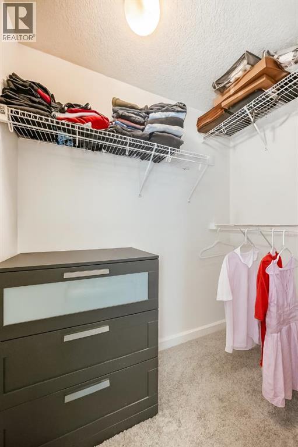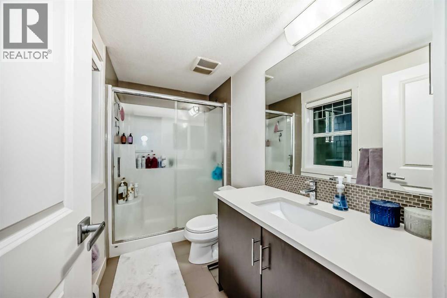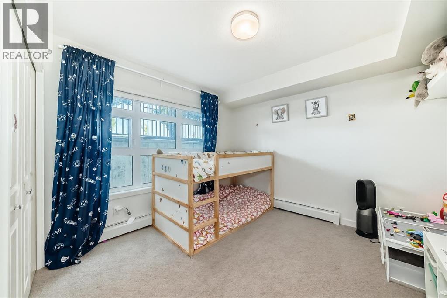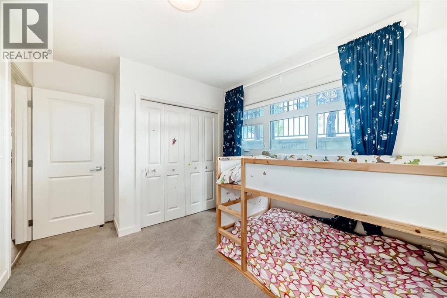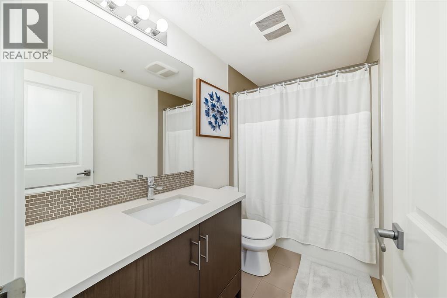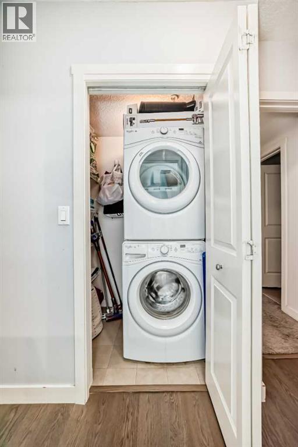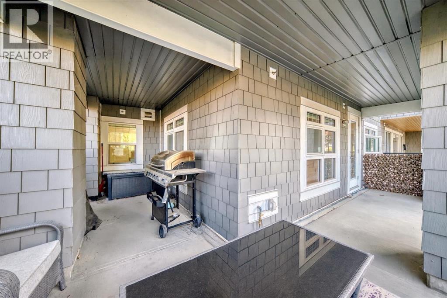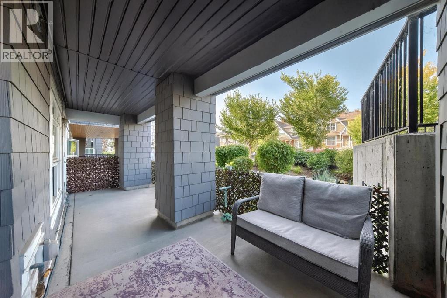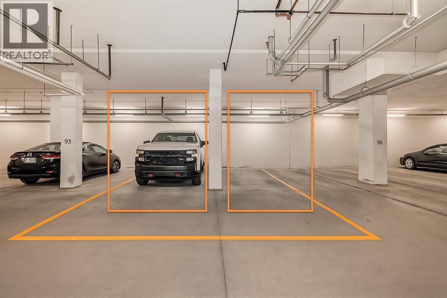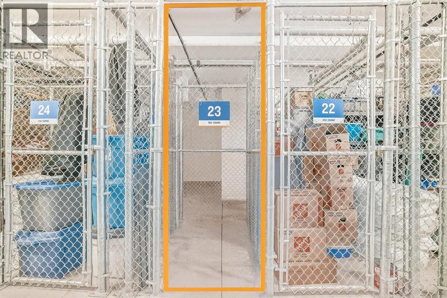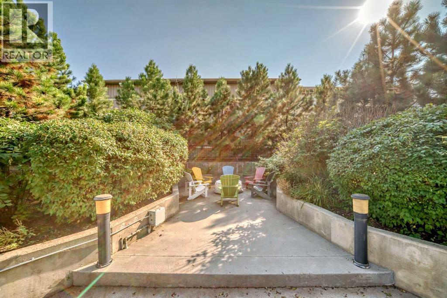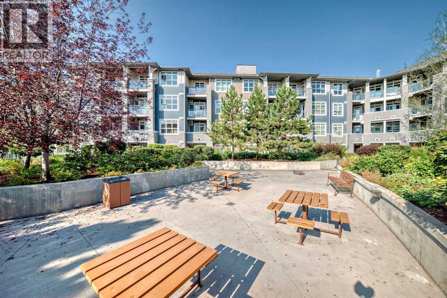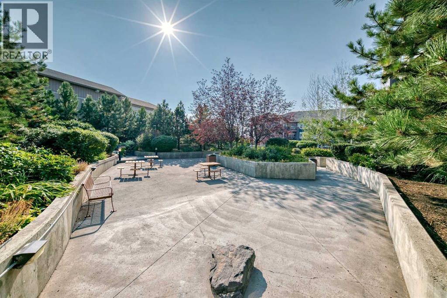2 UNDERGROUND TITLED PARKING STALLS (WORTH APPROX. $50,000!) + ASSIGNED STORAGE LOCKER + MASSIVE WRAPAROUND BALCONY! Welcome to 25 AUBURN MEADOWS AVE SE #111, the MOST KID-FRIENDLY CONDO in the building, perfectly located in the sought-after LAKE COMMUNITY of AUBURN BAY. Enjoy a BRIGHT OPEN FLOOR PLAN with LARGE WINDOWS and MODERN FINISHES that make everyday living and entertaining effortless. The CHEF’S KITCHEN showcases FULL-HEIGHT CABINETRY, QUARTZ COUNTERTOPS AND STAINLESS STEEL APPLIANCES. Step outside to one of the BIGGEST WRAPAROUND BALCONIES in the complex, ideal for SAFE PLAY SPACE, MORNING COFFEE, or EVENING BBQs. This ground-floor unit offers EASY ACCESS for STROLLERS, BIKES, and GROCERIES, plus a PRIME LOCATION just steps to the LAKE, BEACHES, PARKS, SCHOOLS, PATHWAYS, SHOPPING, and RESTAURANTS. Move-in ready and LOADED WITH EXTRAS, this home delivers STYLE, SPACE, and CONVENIENCE. BOOK YOUR SHOWING TODAY! (id:37074)
Property Features
Property Details
| MLS® Number | A2257045 |
| Property Type | Single Family |
| Neigbourhood | Auburn Bay |
| Community Name | Auburn Bay |
| Amenities Near By | Park, Playground, Recreation Nearby, Schools, Shopping, Water Nearby |
| Community Features | Lake Privileges, Pets Allowed |
| Features | Pvc Window, No Smoking Home, Gas Bbq Hookup, Parking |
| Parking Space Total | 2 |
| Plan | 1611114 |
Parking
| Garage | |
| Heated Garage | |
| Underground |
Building
| Bathroom Total | 2 |
| Bedrooms Above Ground | 2 |
| Bedrooms Total | 2 |
| Amenities | Clubhouse, Recreation Centre |
| Appliances | Washer, Refrigerator, Dishwasher, Stove, Dryer, Microwave Range Hood Combo, Garage Door Opener |
| Constructed Date | 2016 |
| Construction Material | Wood Frame |
| Construction Style Attachment | Attached |
| Cooling Type | None |
| Exterior Finish | Composite Siding |
| Flooring Type | Carpeted, Ceramic Tile, Hardwood |
| Heating Fuel | Natural Gas |
| Heating Type | Baseboard Heaters |
| Stories Total | 4 |
| Size Interior | 876 Ft2 |
| Total Finished Area | 876.5 Sqft |
| Type | Apartment |
Rooms
| Level | Type | Length | Width | Dimensions |
|---|---|---|---|---|
| Main Level | Other | 3.92 Ft x 4.42 Ft | ||
| Main Level | Other | 8.42 Ft x 9.33 Ft | ||
| Main Level | Living Room/dining Room | 21.83 Ft x 11.75 Ft | ||
| Main Level | Other | 24.67 Ft x 20.08 Ft | ||
| Main Level | Primary Bedroom | 12.33 Ft x 11.25 Ft | ||
| Main Level | Other | 3.42 Ft x 6.42 Ft | ||
| Main Level | 3pc Bathroom | 9.25 Ft x 4.92 Ft | ||
| Main Level | Bedroom | 12.75 Ft x 11.00 Ft | ||
| Main Level | 4pc Bathroom | 9.08 Ft x 4.92 Ft | ||
| Main Level | Laundry Room | 3.42 Ft x 5.50 Ft |
Land
| Acreage | No |
| Land Amenities | Park, Playground, Recreation Nearby, Schools, Shopping, Water Nearby |
| Size Total Text | Unknown |
| Zoning Description | Dc |

