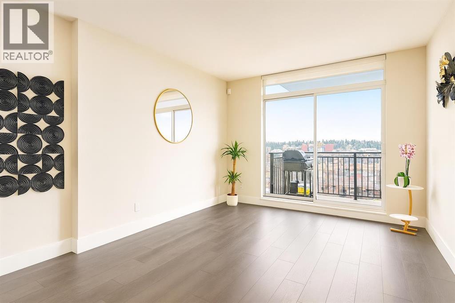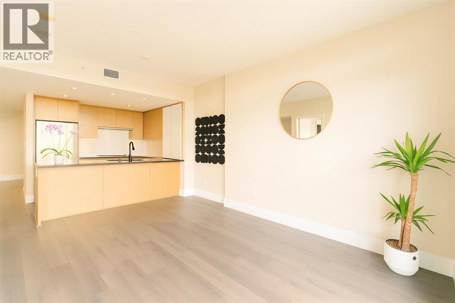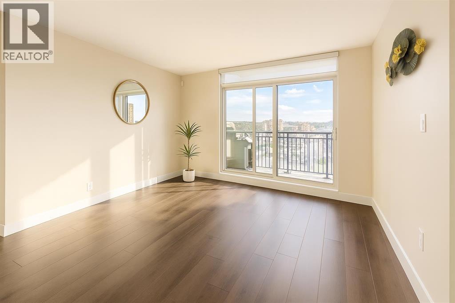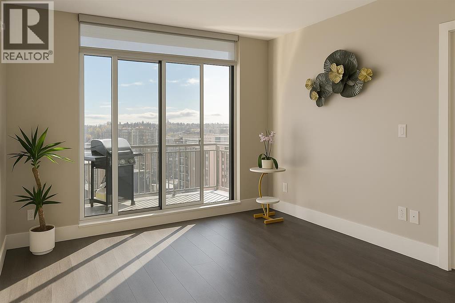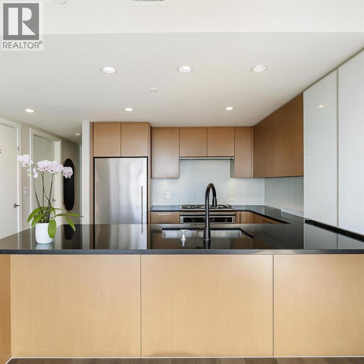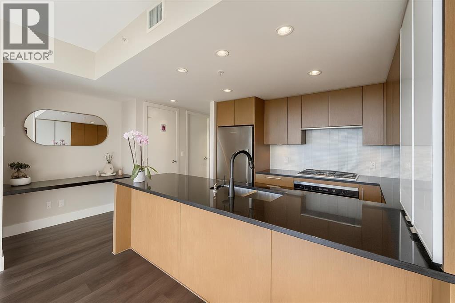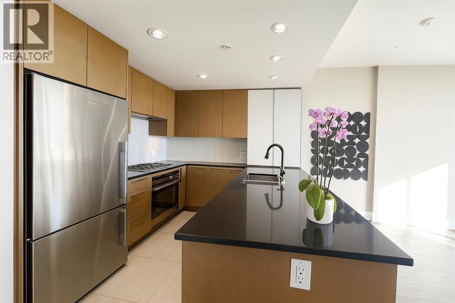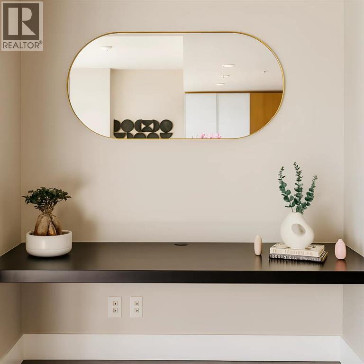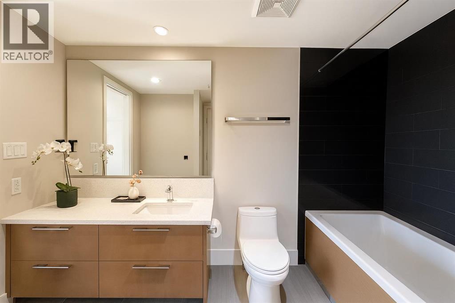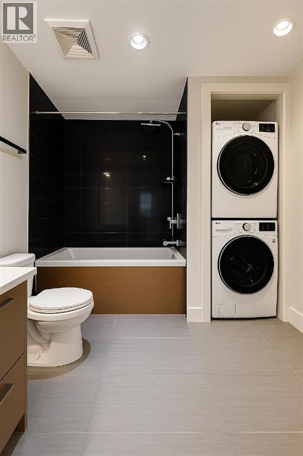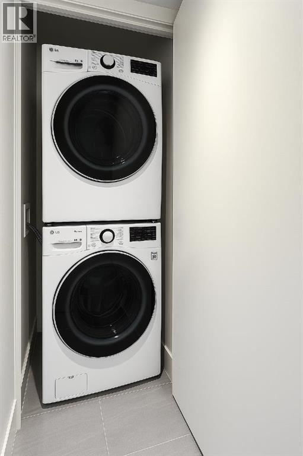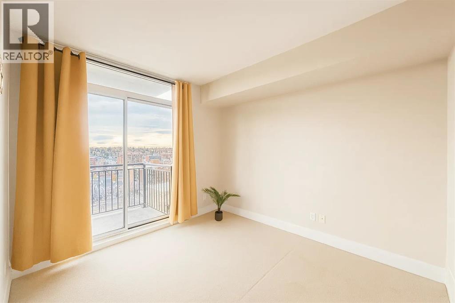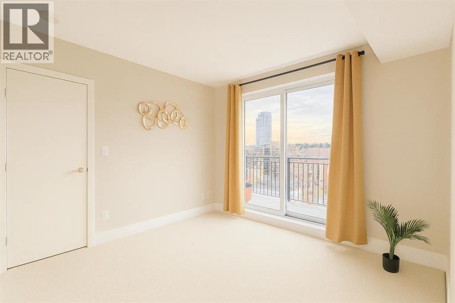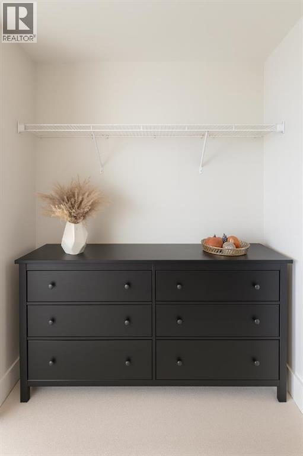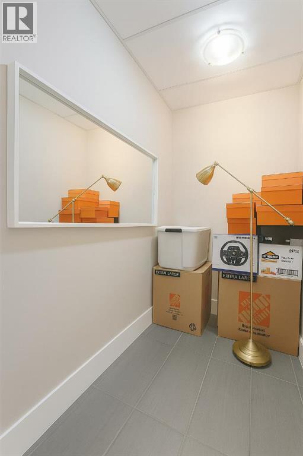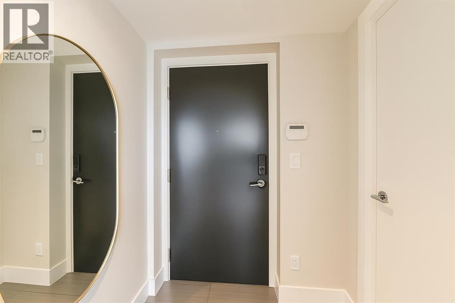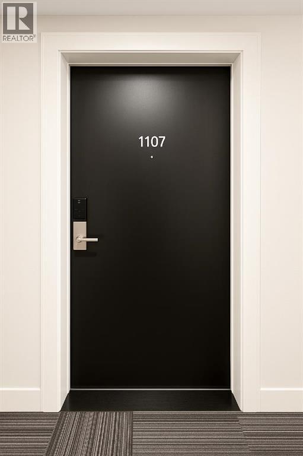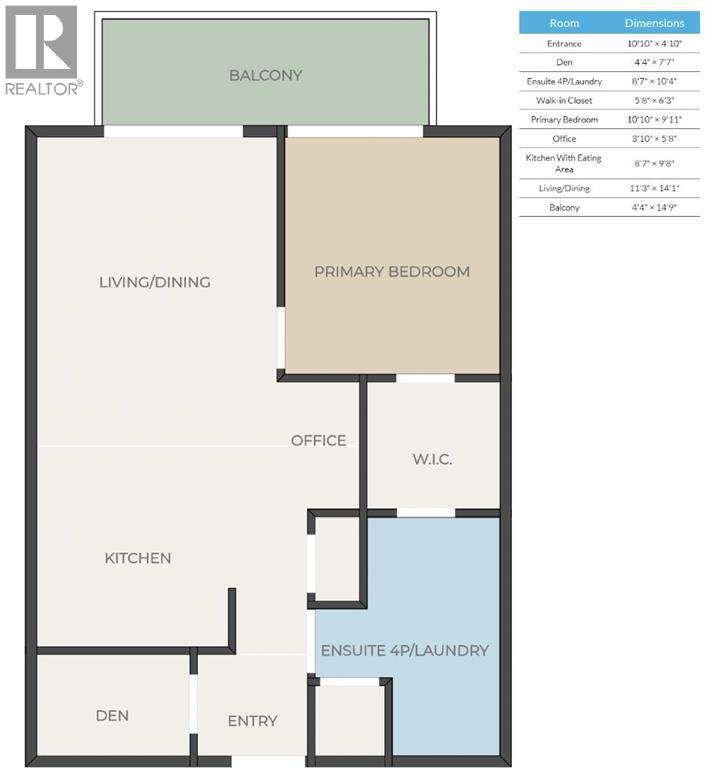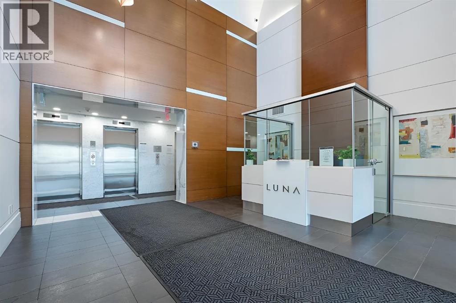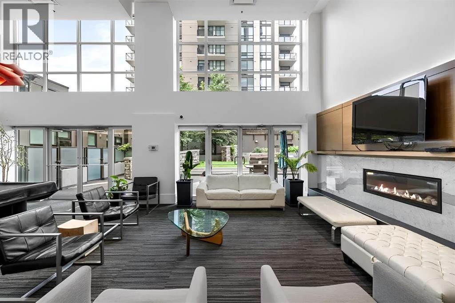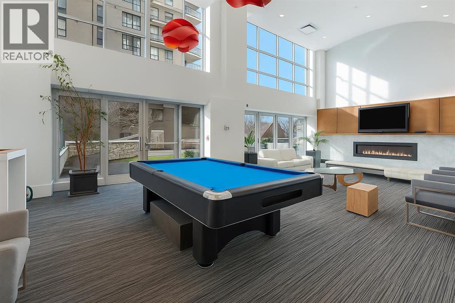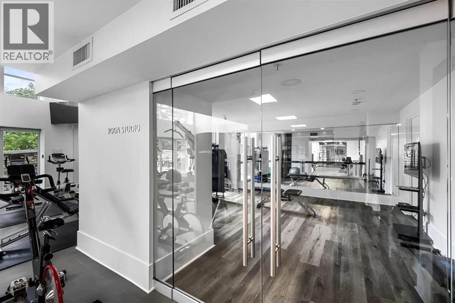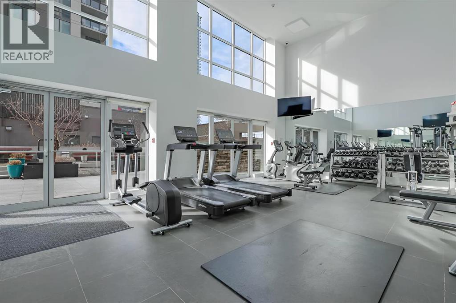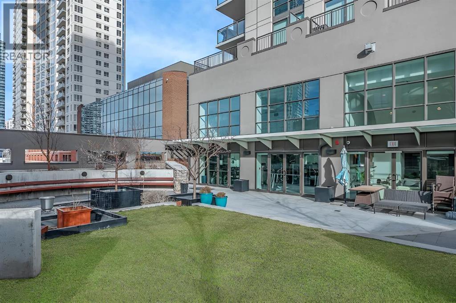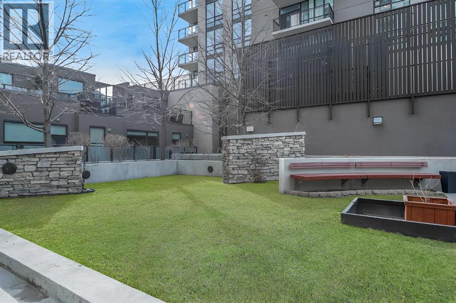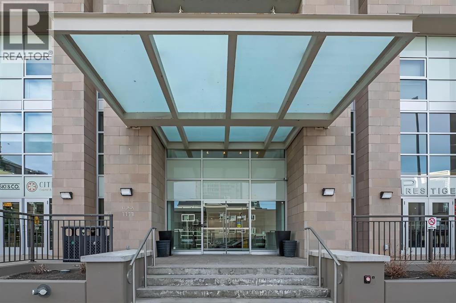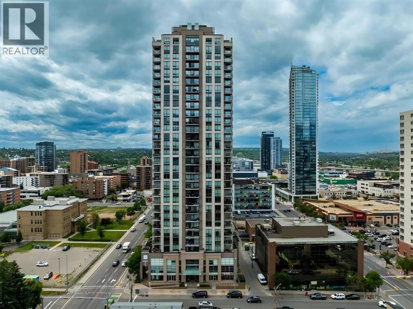Bright 1 Bed + Den with 180° City & Mountain Views – Luxury Living in Luna Beltline!Bright and stylish 1 bed + den south-facing condo featuring an open layout, built-in desk, and modern kitchen with quartz countertops, gas cooktop, and full-height cabinets. Floor-to-ceiling south windows fill the home with light and showcase breathtaking 180° downtown and mountain views. Enjoy seamless indoor-outdoor living from your private balcony accessible from both the living room and bedroom. The primary suite offers a walkthrough closet and spa-inspired ensuite with soaker tub and rain shower. Includes in-suite laundry, A/C, titled heated parking, and storage locker. Luna residents enjoy top-tier amenities—fitness & yoga studios, steam room, lounge, guest suites, courtyard, and concierge. Steps to Co-op, 17th Ave, LRT, cafés, and parks—urban living at its best! (id:37074)
Property Features
Property Details
| MLS® Number | A2266717 |
| Property Type | Single Family |
| Neigbourhood | Beltline |
| Community Name | Beltline |
| Amenities Near By | Park, Playground, Recreation Nearby, Schools, Shopping |
| Community Features | Pets Allowed With Restrictions |
| Features | No Smoking Home, Parking |
| Parking Space Total | 1 |
| Plan | 1211695 |
Parking
| Underground |
Building
| Bathroom Total | 1 |
| Bedrooms Above Ground | 1 |
| Bedrooms Total | 1 |
| Amenities | Exercise Centre, Laundry Facility |
| Appliances | Refrigerator, Cooktop - Gas, Microwave, Oven - Built-in, Hood Fan, Washer/dryer Stack-up |
| Constructed Date | 2012 |
| Construction Material | Poured Concrete, Steel Frame |
| Construction Style Attachment | Attached |
| Cooling Type | Central Air Conditioning |
| Exterior Finish | Concrete |
| Flooring Type | Carpeted, Ceramic Tile, Vinyl |
| Heating Fuel | Natural Gas |
| Stories Total | 30 |
| Size Interior | 592 Ft2 |
| Total Finished Area | 592.4 Sqft |
| Type | Apartment |
Rooms
| Level | Type | Length | Width | Dimensions |
|---|---|---|---|---|
| Main Level | Primary Bedroom | 10.83 Ft x 9.92 Ft | ||
| Main Level | Living Room/dining Room | 11.25 Ft x 14.08 Ft | ||
| Main Level | Other | 8.58 Ft x 9.67 Ft | ||
| Main Level | 4pc Bathroom | 8.58 Ft x 10.33 Ft | ||
| Main Level | Other | 10.83 Ft x 4.83 Ft | ||
| Main Level | Den | 4.33 Ft x 7.58 Ft | ||
| Main Level | Other | 5.67 Ft x 6.25 Ft | ||
| Main Level | Office | 3.83 Ft x 5.67 Ft | ||
| Main Level | Other | 4.33 Ft x 14.75 Ft |
Land
| Acreage | No |
| Land Amenities | Park, Playground, Recreation Nearby, Schools, Shopping |
| Size Total Text | Unknown |
| Zoning Description | Cc-x |

