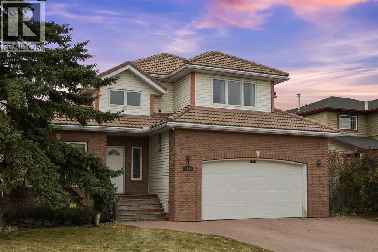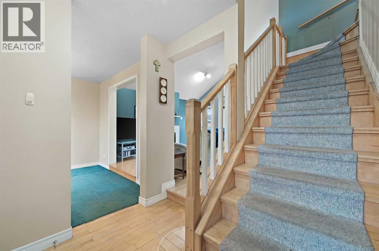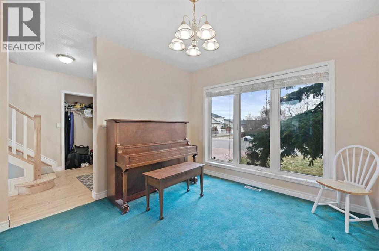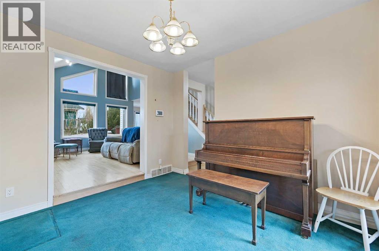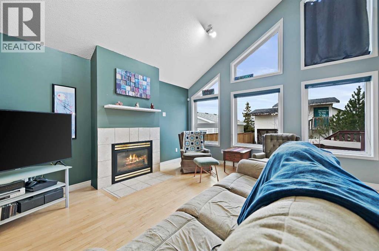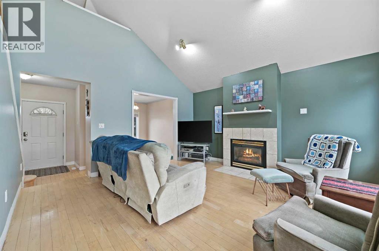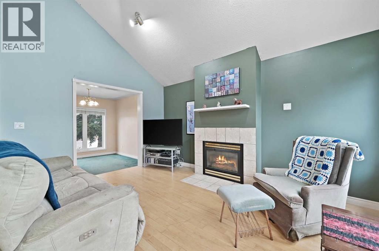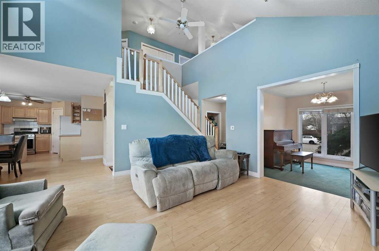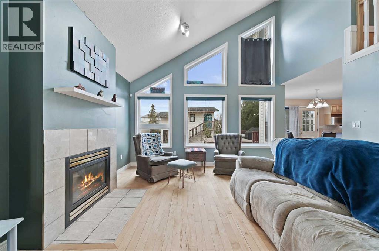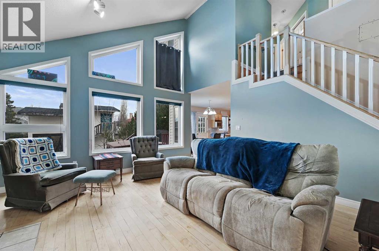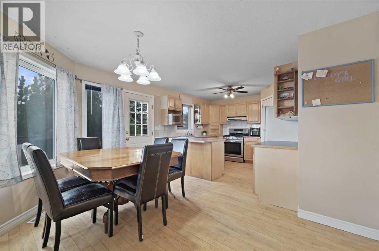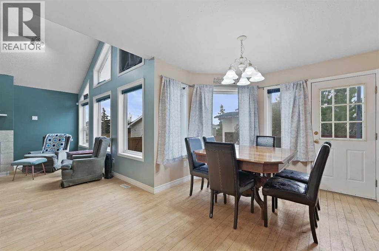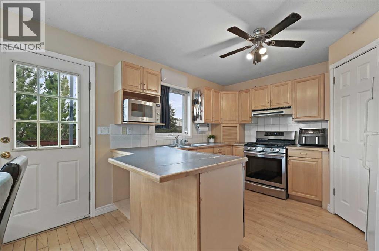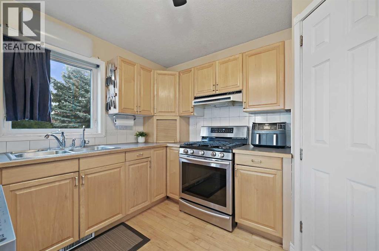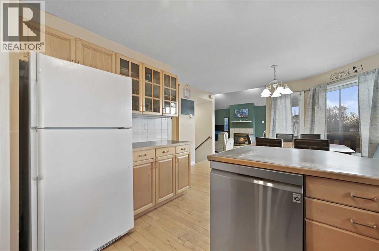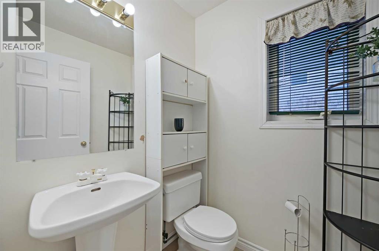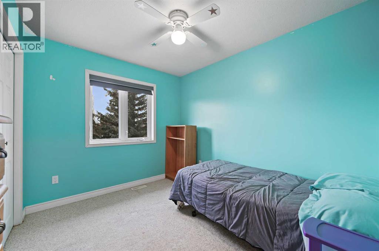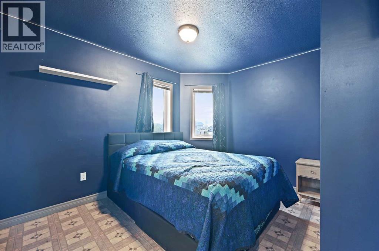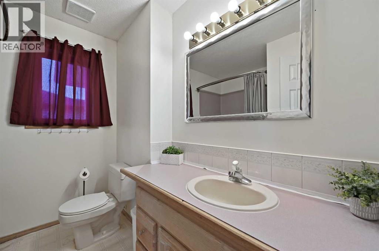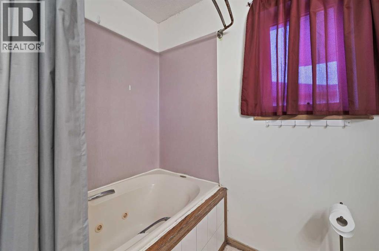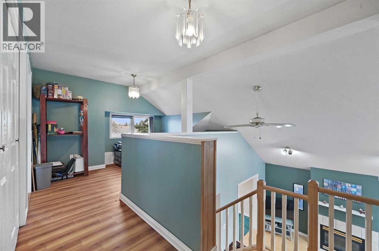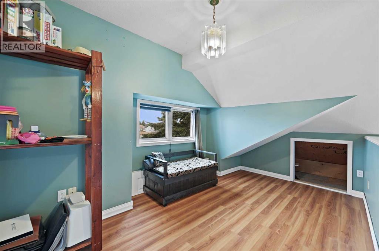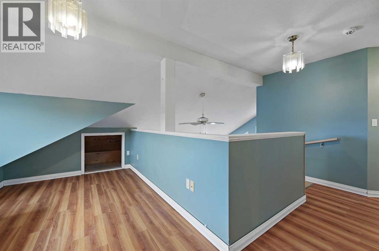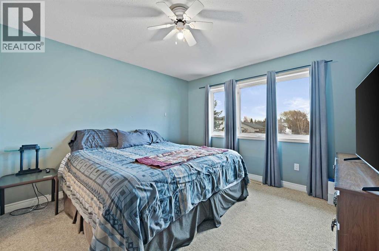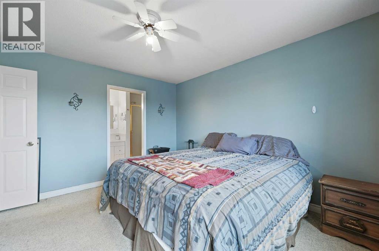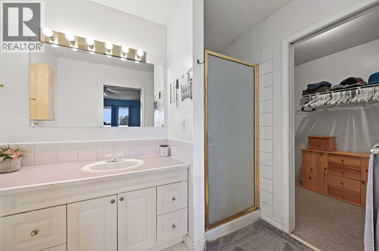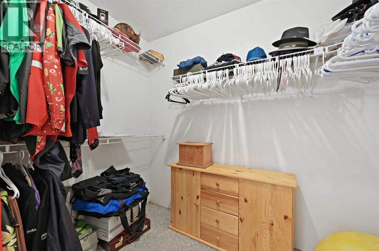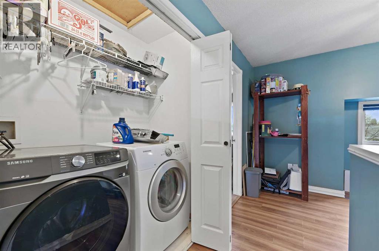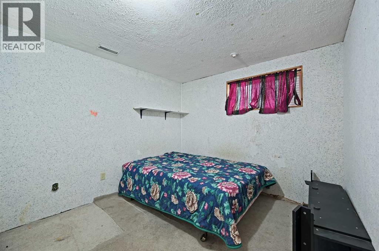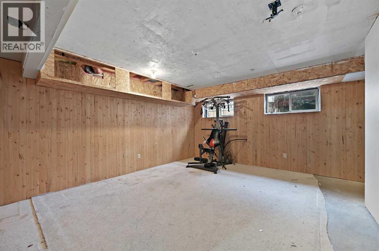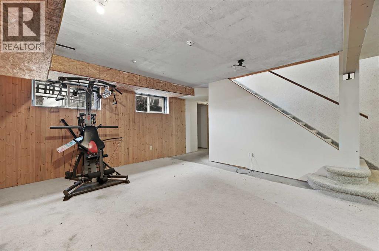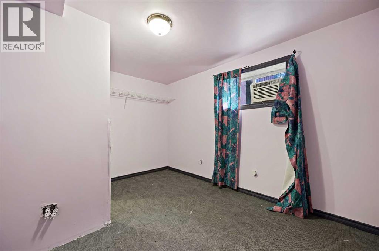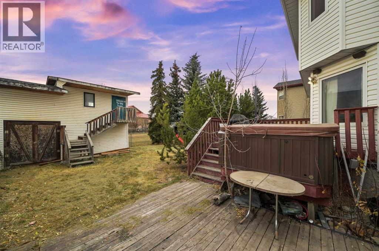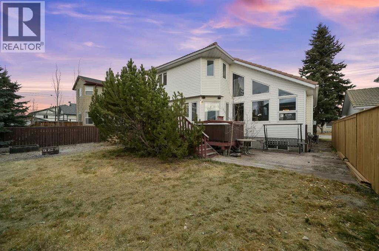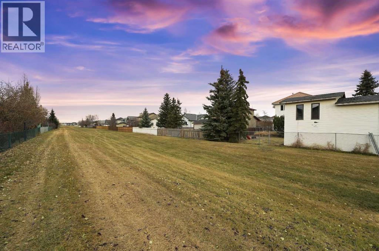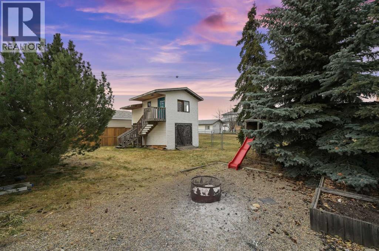Welcome to this bright and spacious home in Westgate Estates, Crossfield. Set on a quiet street backing onto green space, this property offers over 1,700 sq. ft. of living space with a functional layout and plenty of natural light throughout. The main floor features vaulted ceilings, a cozy fireplace, and a welcoming kitchen and dining area that lead out to the back deck and yard, creating a comfortable space for everyday living or entertaining. A 2-piece bathroom completes this level. Upstairs, you’ll find three bedrooms, a versatile bonus room, and upper-floor laundry. The primary bedroom includes a walk-in closet and private ensuite. The basement is partially finished, offering additional space for storage, a home gym, or future development. Updates include a new hot water tank, dishwasher, stove, washing machine, and garburator. Outside, you’ll find the back deck, a fenced yard with a dog run, a double attached garage, and a durable clay tile roof that adds lasting quality. With a peaceful setting and a layout built for comfort and practicality, this is a great opportunity in Crossfield! (id:37074)
Property Features
Property Details
| MLS® Number | A2268508 |
| Property Type | Single Family |
| Amenities Near By | Park, Playground, Schools, Shopping |
| Features | See Remarks |
| Parking Space Total | 4 |
| Plan | 9311040 |
| Structure | Deck |
Parking
| Attached Garage | 2 |
Building
| Bathroom Total | 3 |
| Bedrooms Above Ground | 3 |
| Bedrooms Below Ground | 2 |
| Bedrooms Total | 5 |
| Appliances | Washer, Refrigerator, Dishwasher, Stove, Dryer, Hood Fan, Window Coverings, Garage Door Opener |
| Basement Development | Finished |
| Basement Type | Full (finished) |
| Constructed Date | 1994 |
| Construction Material | Wood Frame |
| Construction Style Attachment | Detached |
| Cooling Type | None |
| Exterior Finish | Brick, Vinyl Siding |
| Fireplace Present | Yes |
| Fireplace Total | 1 |
| Flooring Type | Carpeted, Hardwood, Linoleum |
| Foundation Type | Poured Concrete |
| Half Bath Total | 1 |
| Heating Type | Forced Air |
| Stories Total | 2 |
| Size Interior | 1,712 Ft2 |
| Total Finished Area | 1712.27 Sqft |
| Type | House |
Rooms
| Level | Type | Length | Width | Dimensions |
|---|---|---|---|---|
| Basement | Recreational, Games Room | 15.92 Ft x 13.83 Ft | ||
| Basement | Bedroom | 9.42 Ft x 9.33 Ft | ||
| Basement | Bedroom | 13.42 Ft x 10.00 Ft | ||
| Basement | Storage | 6.58 Ft x 5.08 Ft | ||
| Basement | Furnace | 8.33 Ft x 5.33 Ft | ||
| Main Level | Living Room | 14.92 Ft x 14.50 Ft | ||
| Main Level | Kitchen | 10.92 Ft x 10.58 Ft | ||
| Main Level | Dining Room | 11.42 Ft x 10.42 Ft | ||
| Main Level | Breakfast | 11.00 Ft x 9.33 Ft | ||
| Main Level | Foyer | 7.67 Ft x 5.00 Ft | ||
| Main Level | Other | 5.67 Ft x 3.17 Ft | ||
| Main Level | 2pc Bathroom | 4.92 Ft x 4.75 Ft | ||
| Upper Level | Bonus Room | 14.67 Ft x 8.83 Ft | ||
| Upper Level | Primary Bedroom | 13.00 Ft x 11.92 Ft | ||
| Upper Level | Other | 7.92 Ft x 5.67 Ft | ||
| Upper Level | 3pc Bathroom | 8.08 Ft x 5.58 Ft | ||
| Upper Level | Bedroom | 11.67 Ft x 9.83 Ft | ||
| Upper Level | Bedroom | 10.33 Ft x 8.58 Ft | ||
| Upper Level | Laundry Room | 5.58 Ft x 3.17 Ft | ||
| Upper Level | 4pc Bathroom | 8.17 Ft x 7.75 Ft |
Land
| Acreage | No |
| Fence Type | Fence |
| Land Amenities | Park, Playground, Schools, Shopping |
| Size Frontage | 16.8 M |
| Size Irregular | 6330.00 |
| Size Total | 6330 Sqft|4,051 - 7,250 Sqft |
| Size Total Text | 6330 Sqft|4,051 - 7,250 Sqft |
| Zoning Description | R-1a |

