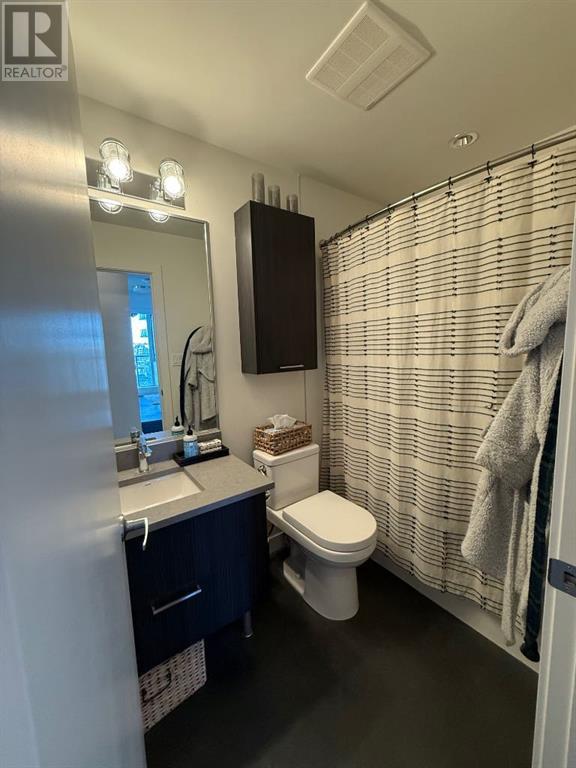Need to sell your current home to buy this one?
Find out how much it will sell for today!
Exceptional value with one of the largest units in the complex and new pricing!!! Experience breathtaking panoramic views from this 10th-floor corner unit, complete with a spacious wraparound patio. Take in sweeping vistas to the southeast overlooking the Stampede Grounds, eastward over historic Fort Calgary and the vibrant streets of Inglewood, and north towards the sparkling Bow River.Welcome to INK by Battistella, a standout in East Village — one of Calgary’s most dynamic and walkable neighborhoods, with endless dining, entertainment, and recreation options just outside your door. This modern, industrial-chic condo offers 656 sq ft of well-designed living space, featuring soaring ceilings, expansive windows, and sleek polished concrete floors that exude contemporary style.The bright, open-concept layout includes two spacious bedrooms and two full bathrooms, along with a stylish kitchen boasting quartz countertops, stainless steel appliances, and plenty of space to entertain or relax. The sun-drenched living area flows seamlessly onto the wraparound patio, creating an effortless indoor-outdoor lifestyle.Perfect for investors and homeowners alike, this unit is both pet-friendly. Additional features include in-suite laundry, secure underground parking, and a convenient storage locker.Whether you’re looking for your next home or investment, this incredible unit offers a perfect blend of location, lifestyle, and opportunity (id:37074)
Property Features
Cooling: See Remarks
Heating: Central Heating





















