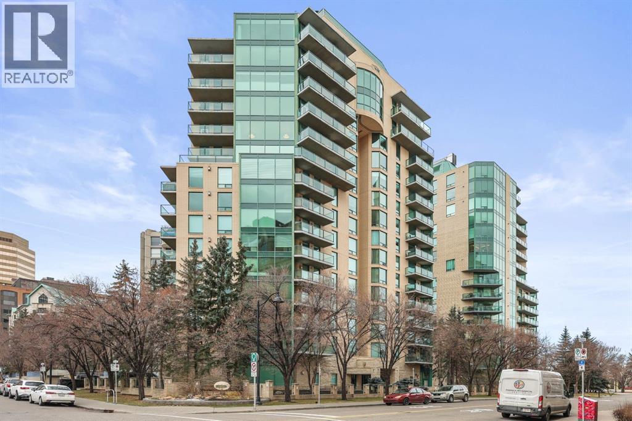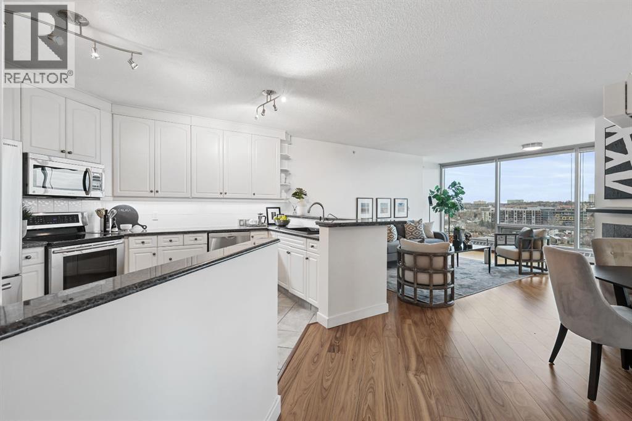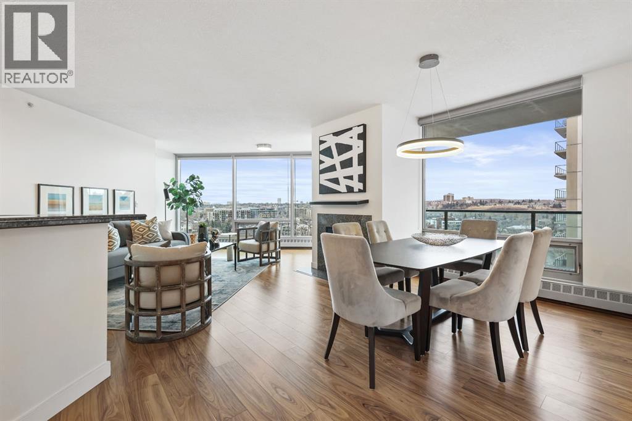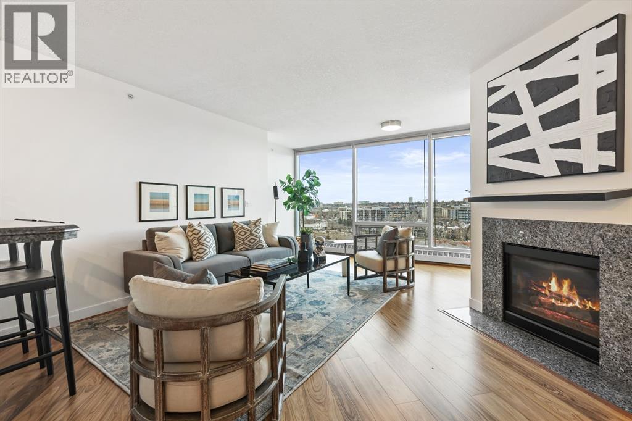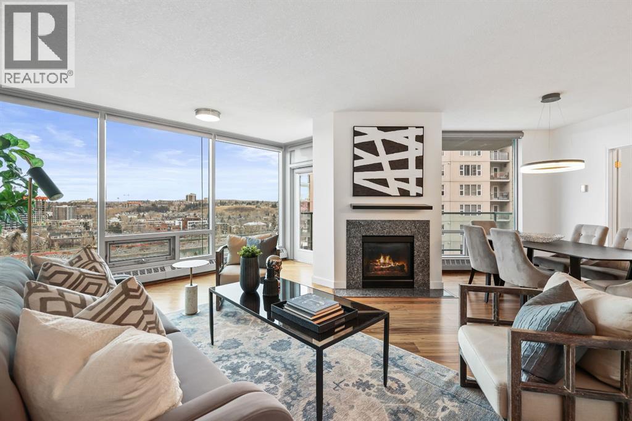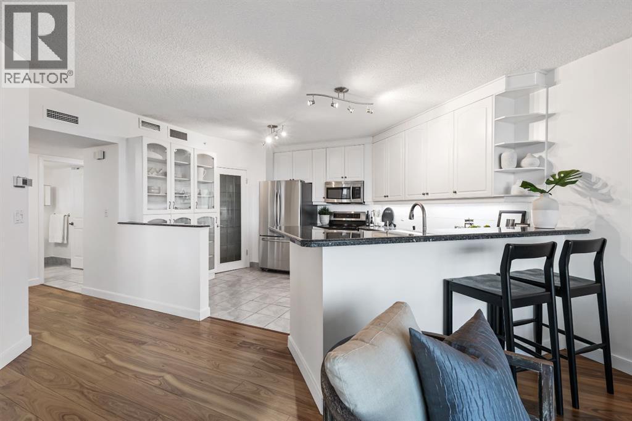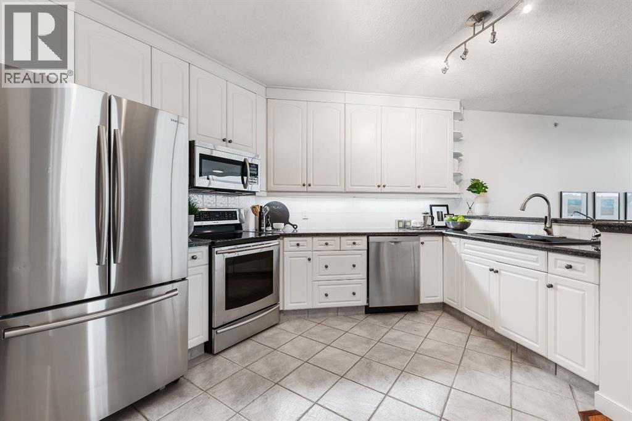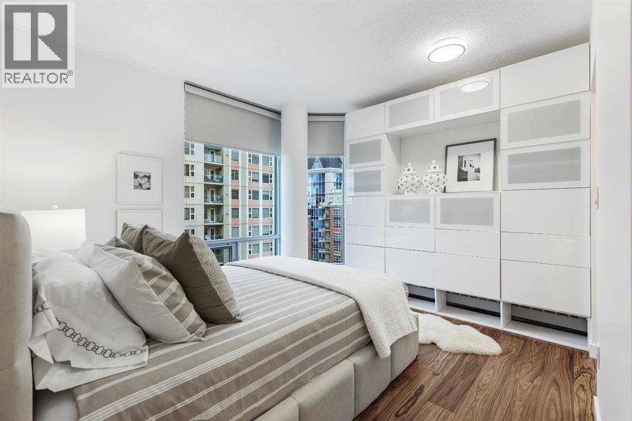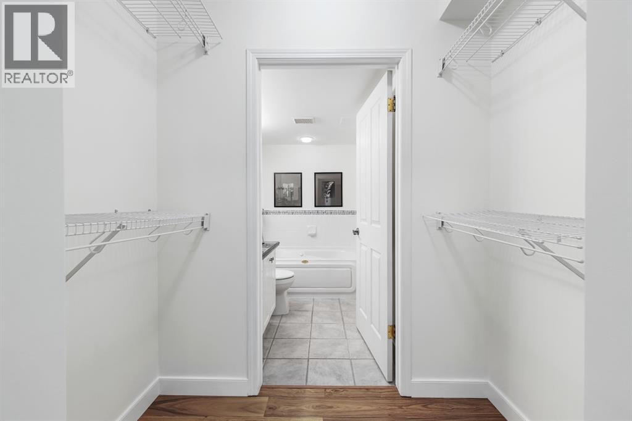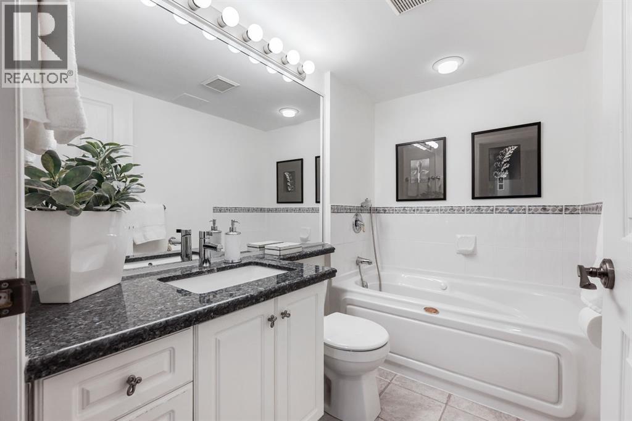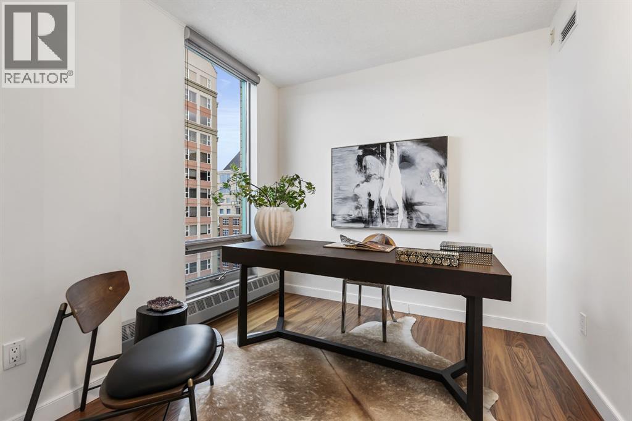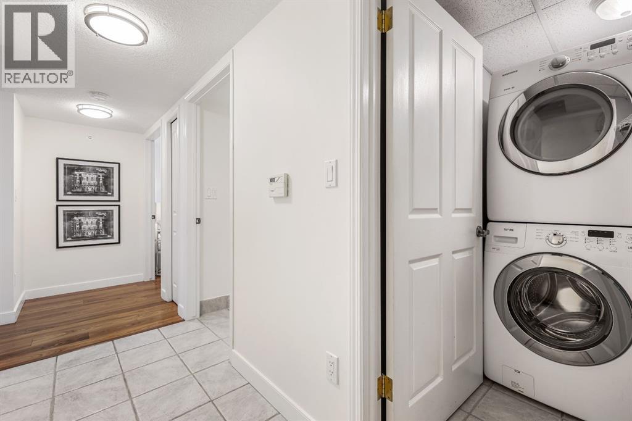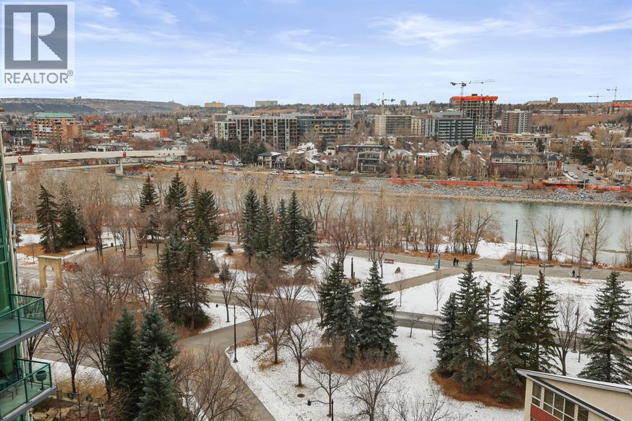Need to sell your current home to buy this one?
Find out how much it will sell for today!
Experience exceptional living at the Eau Claire Lookout, where sweeping river and skyline views set the tone for this bright and inviting residence. From the moment you step inside, you’re met with a spacious, open-concept layout framed by floor-to-ceiling windows that flood the space with natural light and showcase the Bow River, Prince’s Island Park, and Calgary’s northwest escarpment.The living area is anchored by a striking granite-clad gas fireplace and surrounded by panoramic views, creating a warm atmosphere for both relaxing and entertaining. The adjoining dining space offers seamless access to the spacious balcony—perfect for morning coffee, evening wine, or simply taking in the scenery year-round.The gourmet kitchen features white European cabinetry, granite counters, stainless steel appliances, ceramic tile flooring, and a convenient breakfast bar that opens to the main living space. The second bedroom offers smart versatility and can easily function as a home office or private den.The serene primary suite includes warm wood flooring, generous closet space, and direct access to a large ensuite featuring a soaking tub and separate shower. Every room is designed to capture natural light and maintain a calm, elevated feel.Additional features include a titled parking stall, secure storage locker, and a special air-cooling system that provides gentle, quiet comfort throughout the summer months. The building itself offers top-tier security, a well-appointed gym, social room, and a cozy library.Perfectly positioned in the heart of Eau Claire, you’re steps from Calgary’s river pathway system, Prince’s Island Park, the Peace Bridge, Kensington, and the Eau Claire Athletic Club. This is refined inner-city living with breathtaking views, excellent amenities, and exceptional walkability. (id:37074)
Property Features
Fireplace: Fireplace
Cooling: Central Air Conditioning
Heating: Hot Water

