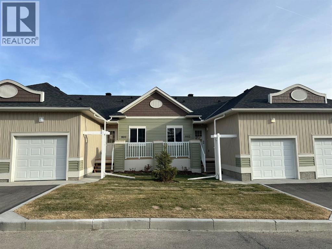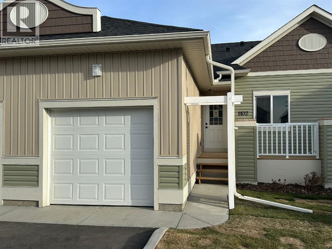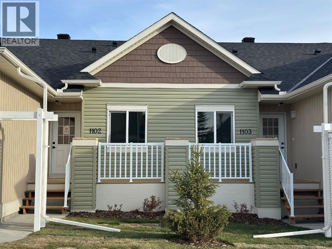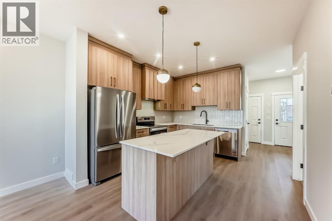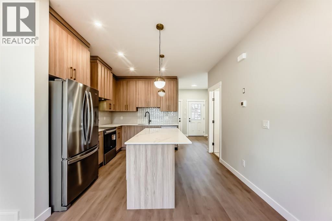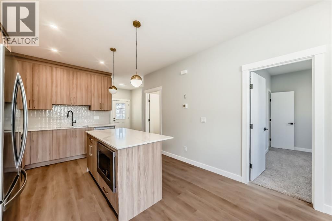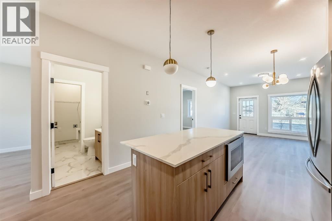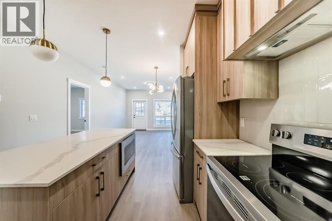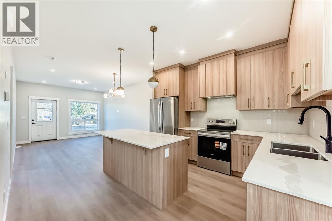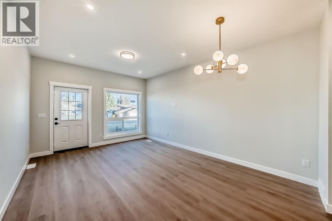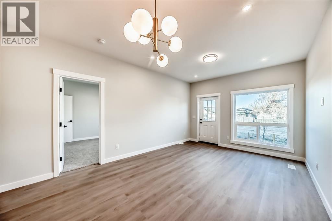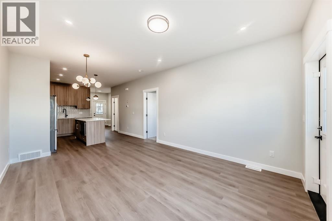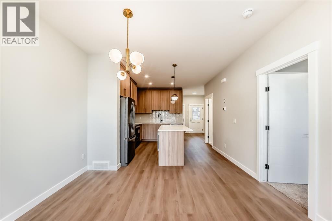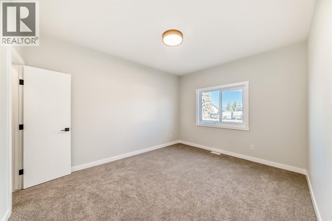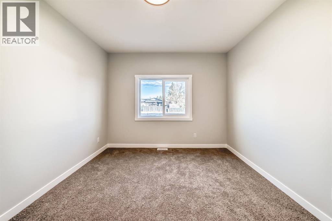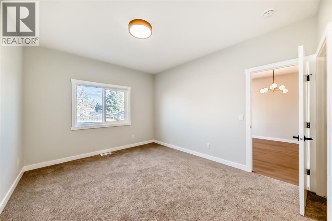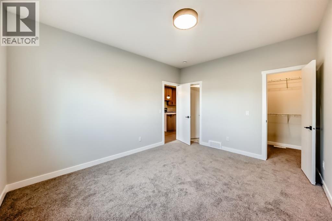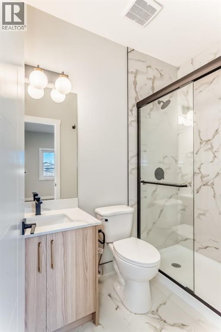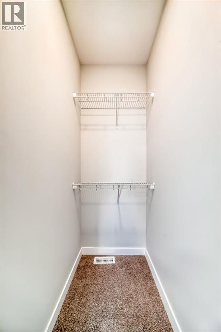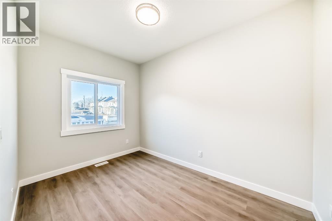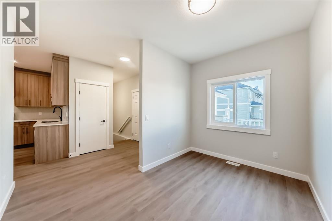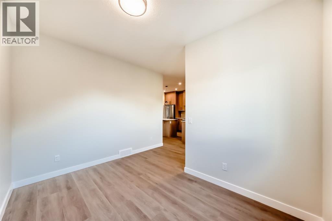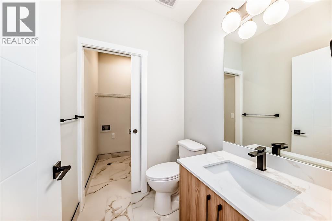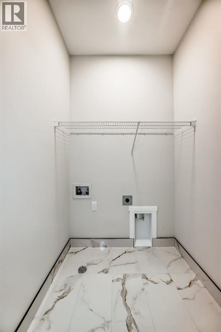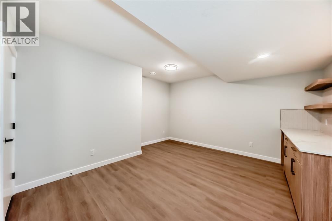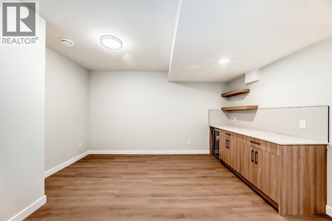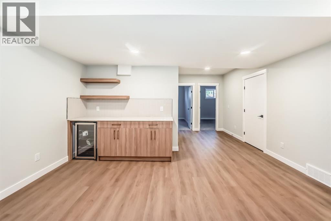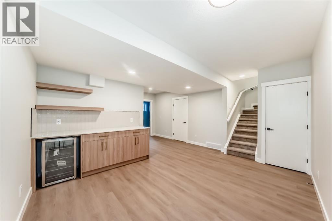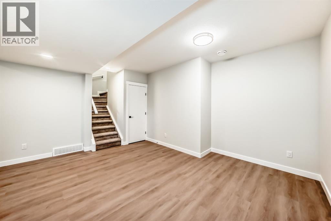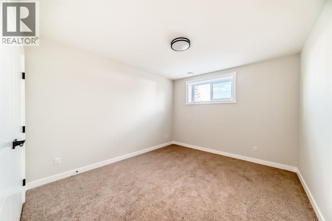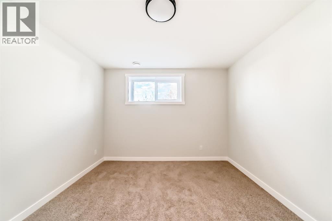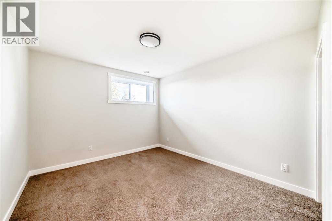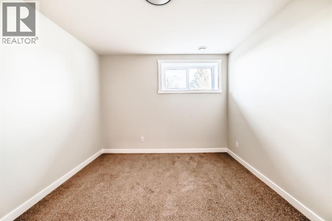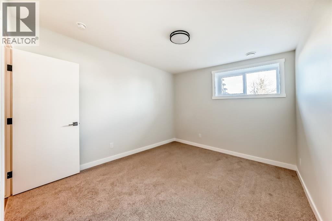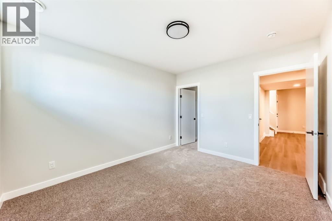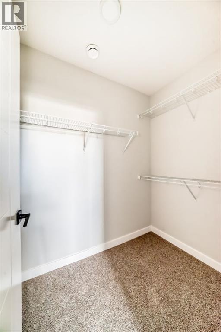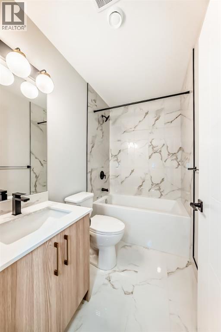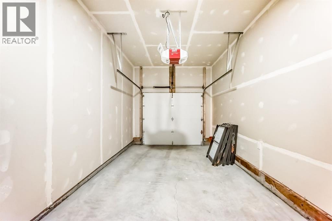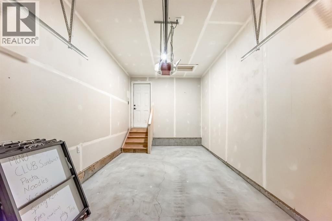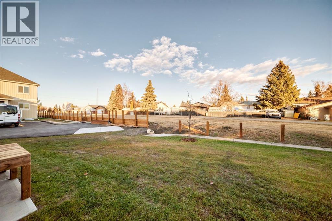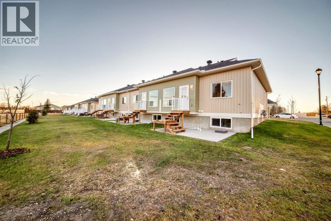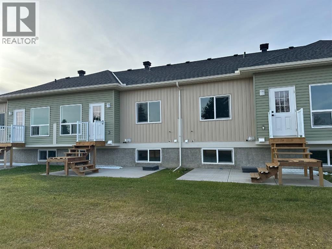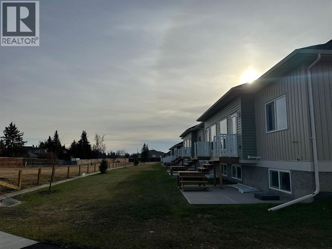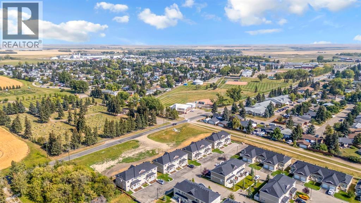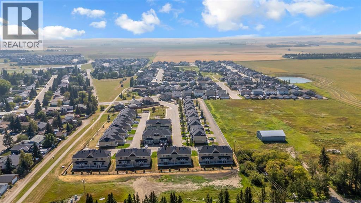Welcome to 1102 Clover Close. Brand-new, fully finished bungalow offering 1,658 sq ft of developed living space that perfectly blends modern comfort and thoughtful design. Built and finished by the builder, this home features 3 bedrooms, 2.5 bathrooms, a den, and an attached single garage — ideal for downsizers, first-time buyers, or those seeking convenient main-floor living. Inside, you’ll find 9 ft ceilings, quartz countertops, LVP flooring, and stainless-steel appliances, all adding to the home’s contemporary appeal. The main floor includes the spacious primary bedroom with 3pc ensuite and walk-in closet, laundry area, and a versatile den perfect for a home office. The fully developed basement expands your living area with 2 additional bedrooms, a full 4pc bathroom, and a spacious recreation room with built in dry bar. Throughout the home, you’ll find elevated finishes such as 4” baseboards, knock-down ceilings, LED pot lighting, high-efficiency furnace and tile work in all bathrooms. The exterior features Smartboard siding, stairs down to your private patio. Enjoy the ease of low-maintenance living with monthly condo fees of $351.08, covering such items as exterior upkeep and common area maintenance. Stylish, functional, and move-in ready — this newly built bungalow offers exceptional value in a growing community with small-town charm and modern conveniences. (id:37074)
Property Features
Property Details
| MLS® Number | A2270397 |
| Property Type | Single Family |
| Amenities Near By | Park, Playground, Schools, Shopping |
| Community Features | Pets Allowed With Restrictions |
| Features | Pvc Window, No Neighbours Behind, Closet Organizers, No Animal Home, No Smoking Home, Level, Parking |
| Parking Space Total | 2 |
| Plan | 2510999 |
| Structure | Porch |
Parking
| Attached Garage | 1 |
Building
| Bathroom Total | 3 |
| Bedrooms Above Ground | 1 |
| Bedrooms Below Ground | 2 |
| Bedrooms Total | 3 |
| Appliances | Refrigerator, Oven - Electric, Dishwasher, Microwave, Hood Fan |
| Architectural Style | Bungalow |
| Basement Development | Finished |
| Basement Type | Full (finished) |
| Constructed Date | 2025 |
| Construction Material | Wood Frame |
| Construction Style Attachment | Attached |
| Cooling Type | None |
| Flooring Type | Carpeted, Ceramic Tile, Laminate |
| Foundation Type | Poured Concrete |
| Half Bath Total | 1 |
| Heating Type | Forced Air |
| Stories Total | 1 |
| Size Interior | 926 Ft2 |
| Total Finished Area | 926 Sqft |
| Type | Row / Townhouse |
Rooms
| Level | Type | Length | Width | Dimensions |
|---|---|---|---|---|
| Basement | Family Room | 15.50 Ft x 14.42 Ft | ||
| Basement | Storage | 7.92 Ft x 2.75 Ft | ||
| Basement | Furnace | 6.75 Ft x 8.58 Ft | ||
| Basement | Bedroom | 10.83 Ft x 12.58 Ft | ||
| Basement | Bedroom | 11.25 Ft x 12.58 Ft | ||
| Basement | Other | 6.58 Ft x 4.58 Ft | ||
| Basement | 4pc Bathroom | 7.67 Ft x 4.92 Ft | ||
| Main Level | Den | 8.00 Ft x 11.83 Ft | ||
| Main Level | Kitchen | 12.00 Ft x 12.33 Ft | ||
| Main Level | Dining Room | 12.08 Ft x 7.08 Ft | ||
| Main Level | Living Room | 12.08 Ft x 10.00 Ft | ||
| Main Level | 2pc Bathroom | 5.42 Ft x 4.92 Ft | ||
| Main Level | Laundry Room | 5.00 Ft x 4.92 Ft | ||
| Main Level | Other | 6.33 Ft x 9.83 Ft | ||
| Main Level | Primary Bedroom | 11.25 Ft x 13.58 Ft | ||
| Main Level | Other | 3.08 Ft x 4.92 Ft | ||
| Main Level | 3pc Bathroom | 7.75 Ft x 4.92 Ft | ||
| Main Level | Other | 12.83 Ft x 5.75 Ft |
Land
| Acreage | No |
| Fence Type | Not Fenced |
| Land Amenities | Park, Playground, Schools, Shopping |
| Landscape Features | Landscaped, Lawn |
| Size Total Text | Unknown |
| Zoning Description | R3 |

