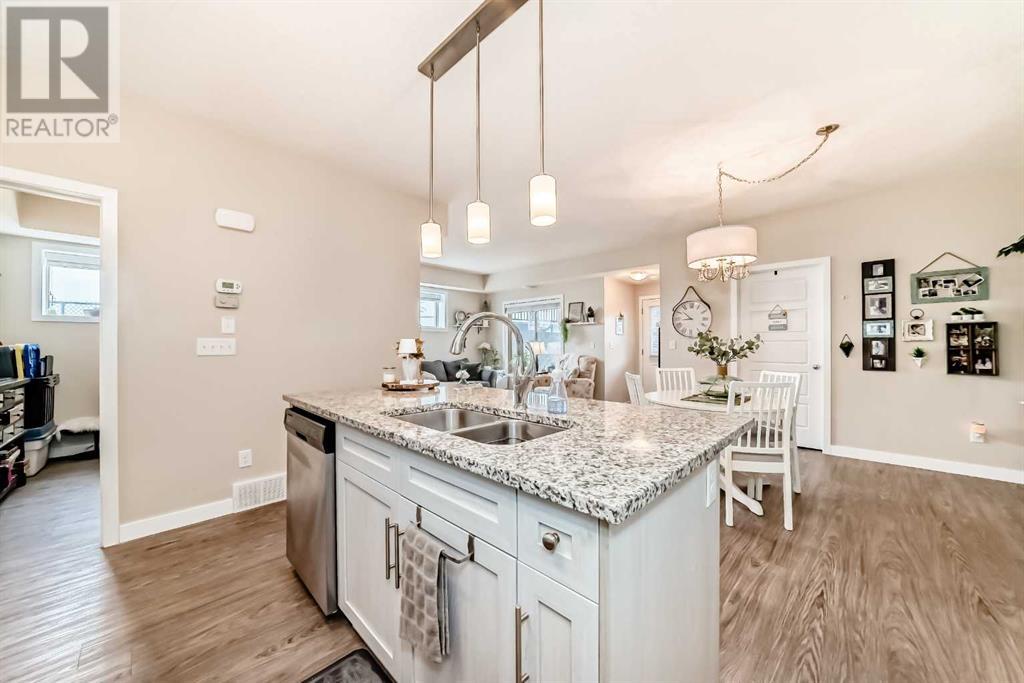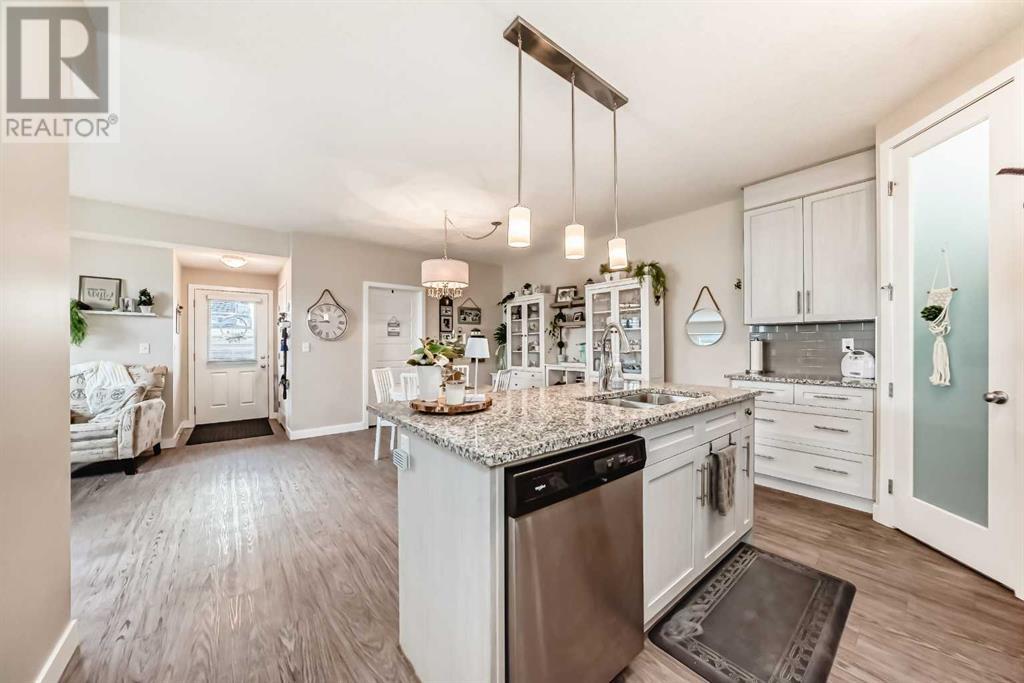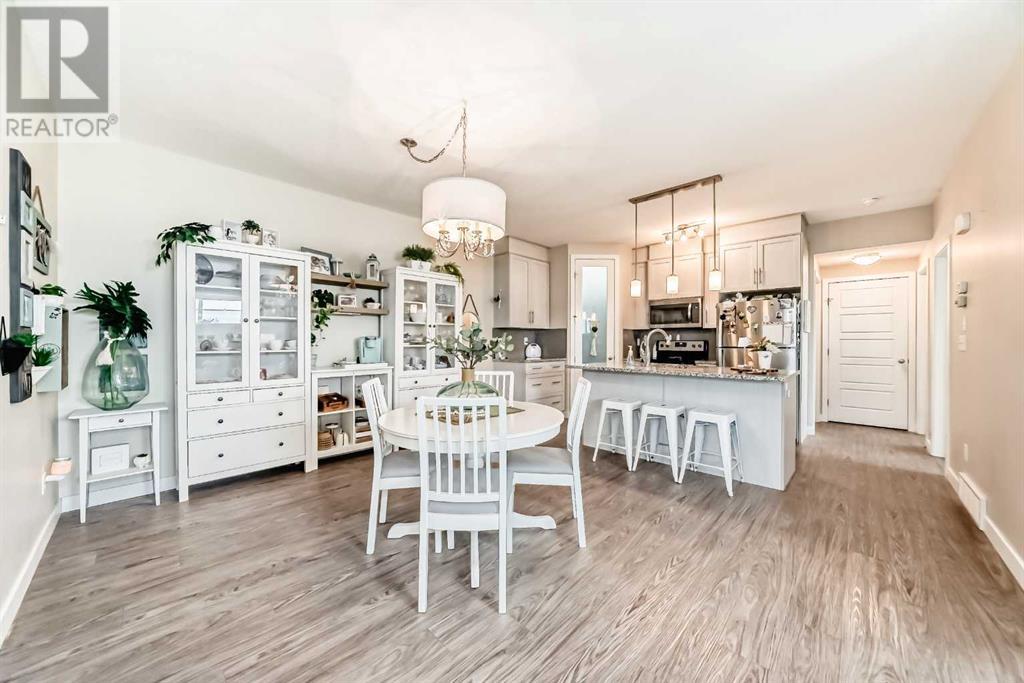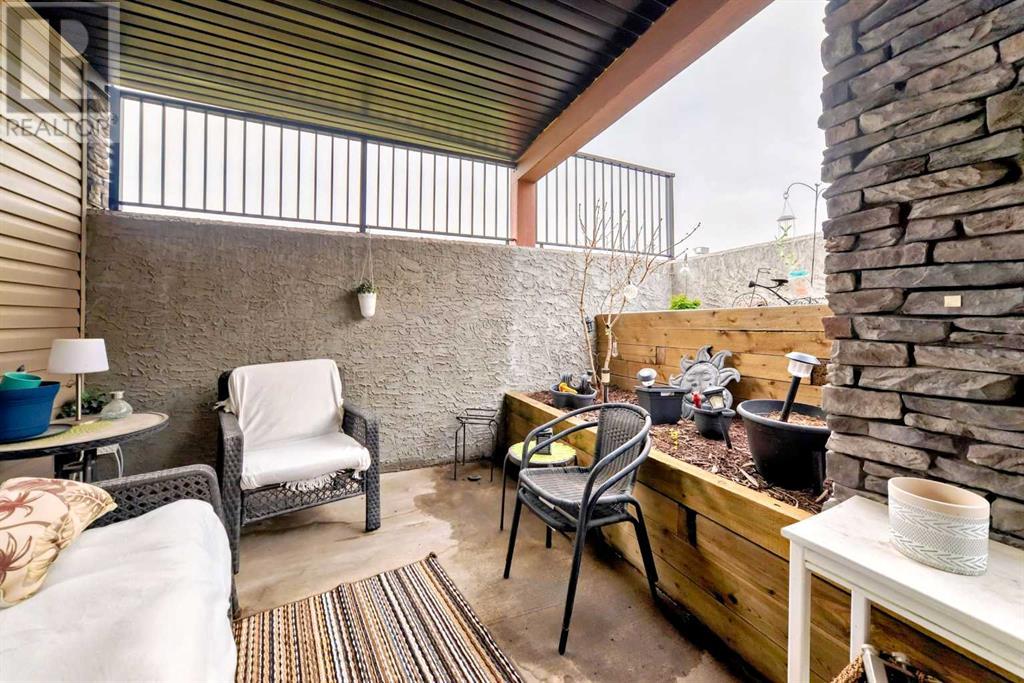Need to sell your current home to buy this one?
Find out how much it will sell for today!
With 2 beds & 2 baths, and boasting a footprint of nearly 940 sqft of finished living space, here is the perfect modern move in ready starter property you have been looking for! This home has been exceptionally well taken cared of and pride of ownership is evident throughout. Upon entry the open concept and high ceilings create an expansive feel, while the neutral white paint helps the property shine with the large windows that cast natural light throughout the property. The luxury vinyl planking throughout (no carpet here) keeps the home tidy and hypoallergenic and perfect for this pet friendly (with board approval) complex. The kitchen shines with stainless steel appliances, loads of cabinetry and a large corner pantry! The central stone island is the focal point of the kitchen, and can be used for cooking, entertaining or for a quick bite during one of those busy mornings. The living and dining area combined to make a large living space perfect for entertaining or relaxing and kicking back after a long day. The master bedroom has its own private 3 piece ensuite bath with stone countertops and a walk in closet. The second bedroom is equally as spacious as the master bedroom; the second 4 piece bath is well appointed with a full tub and stone countertops. This location in the complex is quiet with no current development on the side of this corner unit. There is also a handy storage room (not all units have this feature) just off the main living area. The condo fee includes exterior maintenance, Heat, Gas and Water, making your monthly budget a breeze! Baysprings is a wonderful family community with close proximity to Schools, Restaurants and Parks. Book your private showing today. (id:37074)
Property Features
Cooling: None
Heating: Central Heating


































