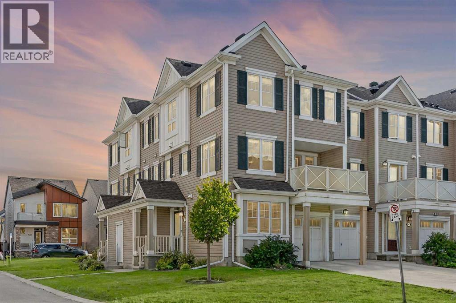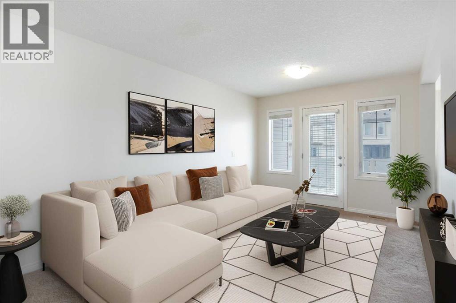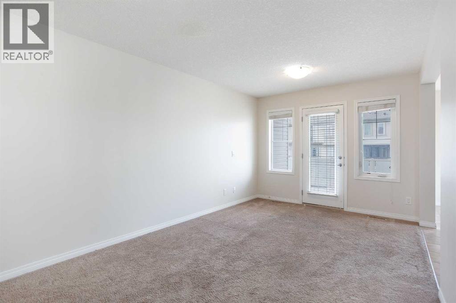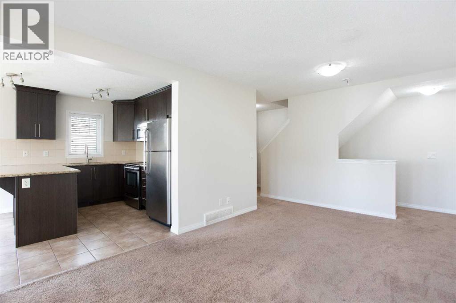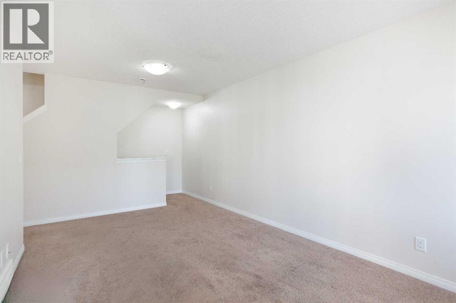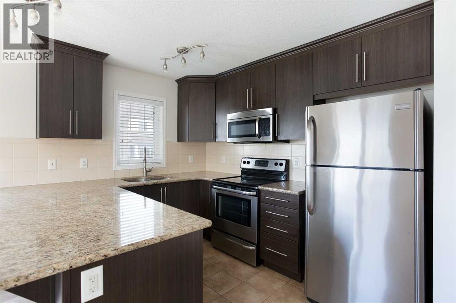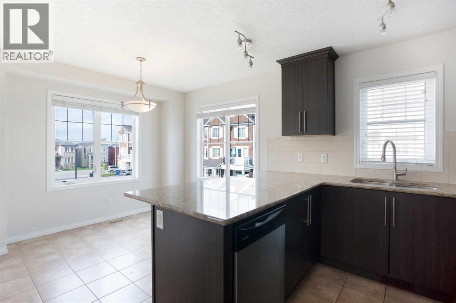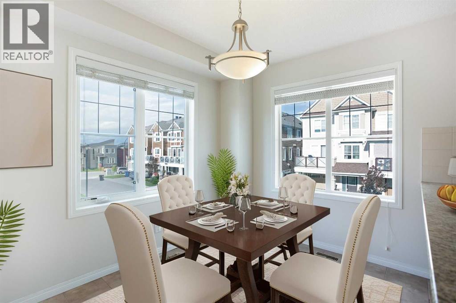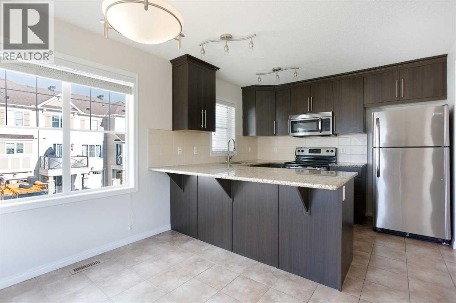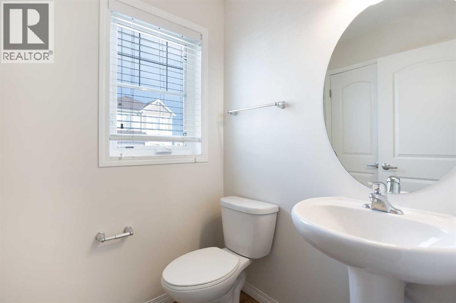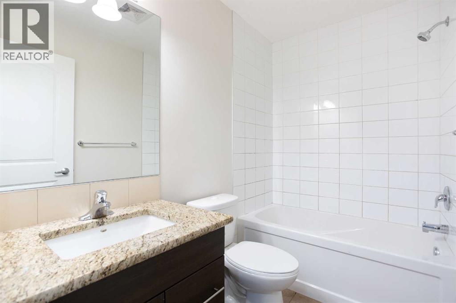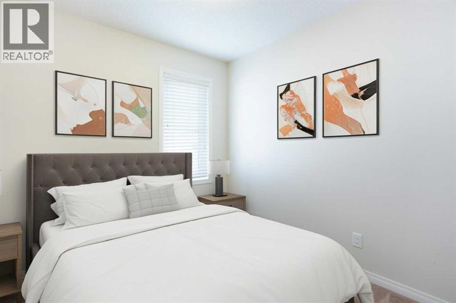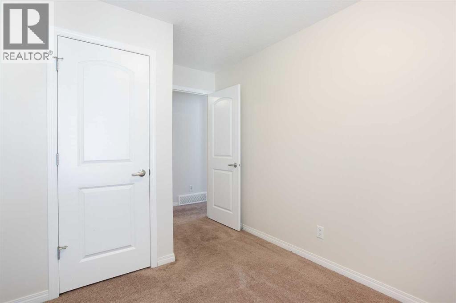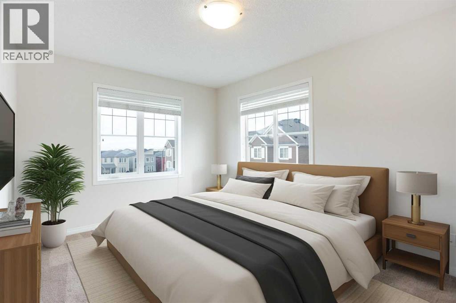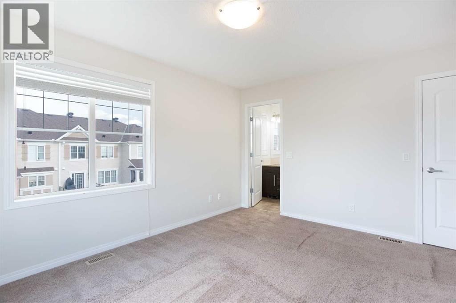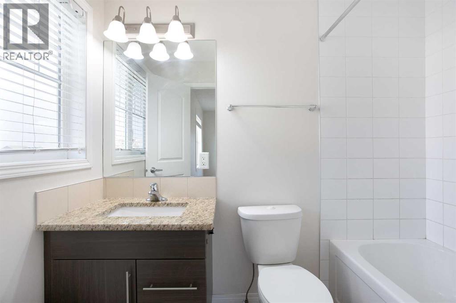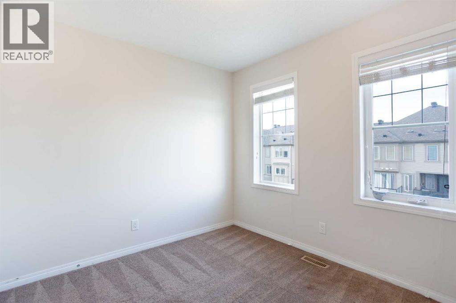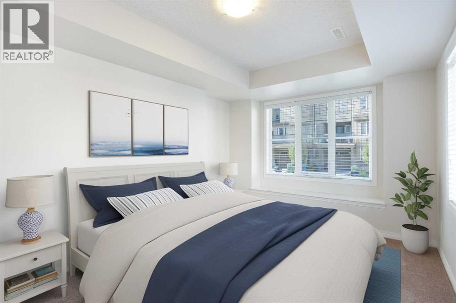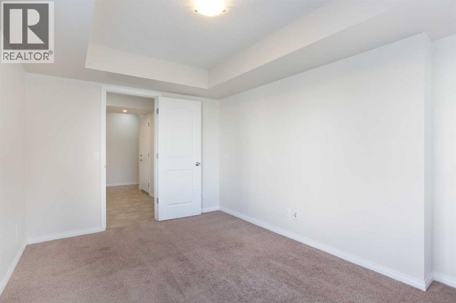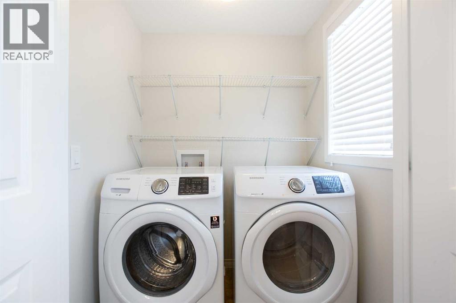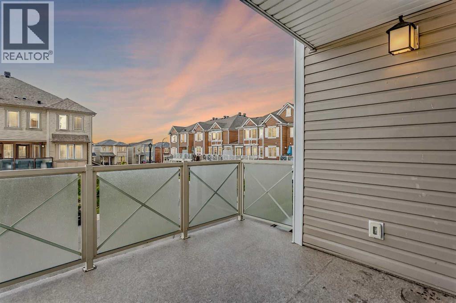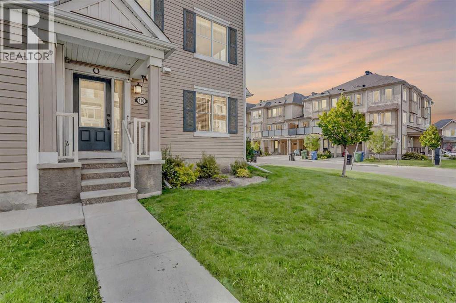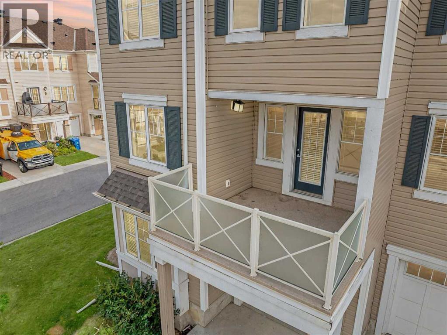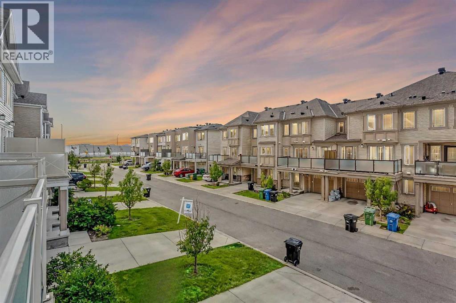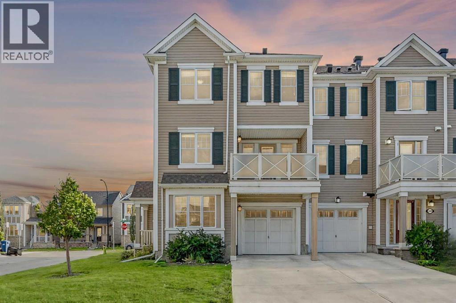Welcome to this beautifully maintained corner 3-storey townhome with over 1,400 sq. ft. of developed living space! Freshly painted and move in ready, it features 3 bedrooms + Den, 2.5 bathrooms and a spacious balcony, offering plenty of space for the whole family.Enjoy a vibrant, family friendly neighbourhood with Starbucks, restaurants and just a few minutes drive to a variety of East Indian shopping. The home includes a single attached garage, plus an extended driveway that fits two additional vehicles.Perfectly located with easy access to Stoney Trail, minutes from Calgary Airport, and a short drive to Cross Iron Mills, this townhome combines convenience, comfort, and lifestyle. Don’t miss the chance to make this move in ready home yours! (id:37074)
Property Features
Property Details
| MLS® Number | A2249012 |
| Property Type | Single Family |
| Neigbourhood | Skyview Ranch |
| Community Name | Cityscape |
| Amenities Near By | Park, Playground, Schools, Shopping |
| Community Features | Pets Allowed With Restrictions |
| Features | See Remarks |
| Parking Space Total | 2 |
| Plan | 1511109 |
Parking
| Attached Garage | 1 |
Building
| Bathroom Total | 3 |
| Bedrooms Above Ground | 3 |
| Bedrooms Total | 3 |
| Appliances | Washer, Refrigerator, Dishwasher, Stove, Dryer, Microwave Range Hood Combo |
| Basement Type | None |
| Constructed Date | 2014 |
| Construction Material | Wood Frame |
| Construction Style Attachment | Attached |
| Cooling Type | None |
| Exterior Finish | Vinyl Siding |
| Flooring Type | Carpeted, Tile |
| Foundation Type | Poured Concrete |
| Half Bath Total | 1 |
| Heating Type | Forced Air |
| Stories Total | 3 |
| Size Interior | 1,447 Ft2 |
| Total Finished Area | 1446.66 Sqft |
| Type | Row / Townhouse |
Rooms
| Level | Type | Length | Width | Dimensions |
|---|---|---|---|---|
| Lower Level | Den | 13.33 Ft x 9.33 Ft | ||
| Lower Level | Laundry Room | 5.17 Ft x 4.08 Ft | ||
| Main Level | Kitchen | 10.17 Ft x 9.25 Ft | ||
| Main Level | Dining Room | 10.17 Ft x 7.50 Ft | ||
| Main Level | Living Room | 17.17 Ft x 9.92 Ft | ||
| Main Level | 2pc Bathroom | 5.33 Ft x 5.08 Ft | ||
| Upper Level | Primary Bedroom | 13.50 Ft x 10.17 Ft | ||
| Upper Level | Bedroom | 10.00 Ft x 9.08 Ft | ||
| Upper Level | Bedroom | 8.42 Ft x 8.17 Ft | ||
| Upper Level | 4pc Bathroom | 8.00 Ft x 4.92 Ft | ||
| Upper Level | 4pc Bathroom | 8.00 Ft x 4.92 Ft |
Land
| Acreage | No |
| Fence Type | Not Fenced |
| Land Amenities | Park, Playground, Schools, Shopping |
| Size Frontage | 12.06 M |
| Size Irregular | 188.00 |
| Size Total | 188 M2|0-4,050 Sqft |
| Size Total Text | 188 M2|0-4,050 Sqft |
| Zoning Description | Dc |

