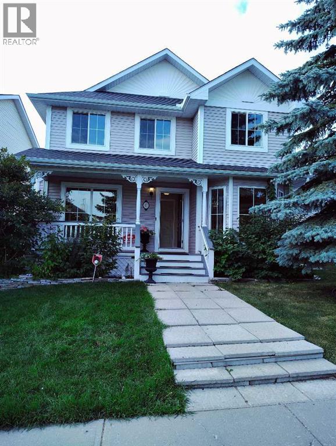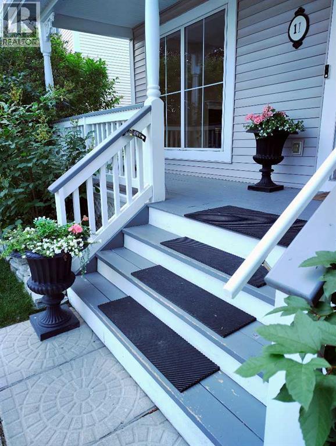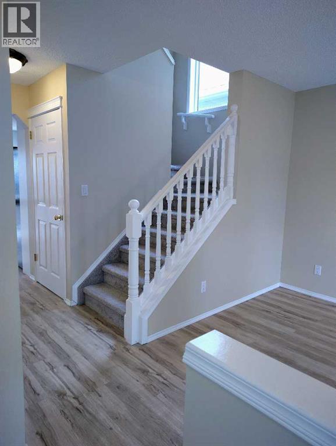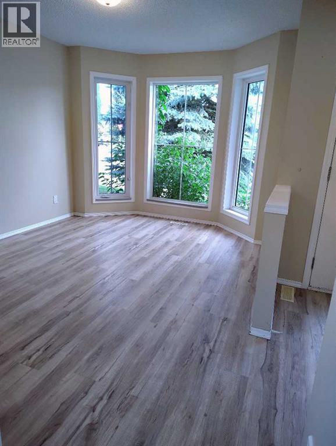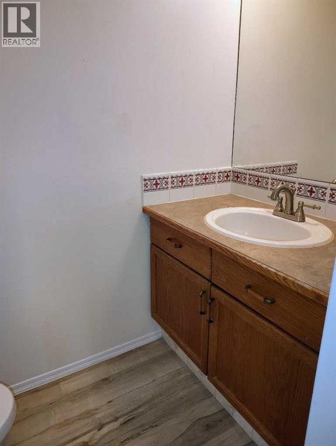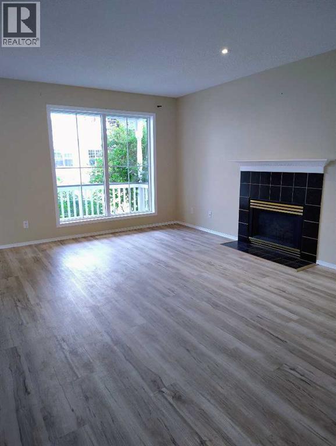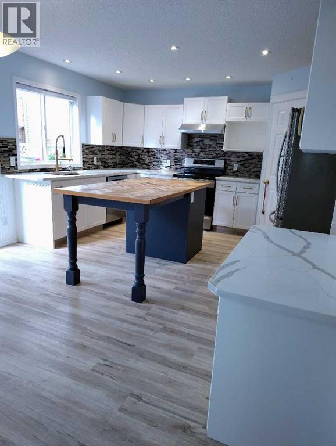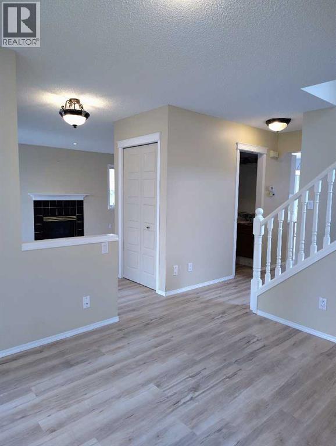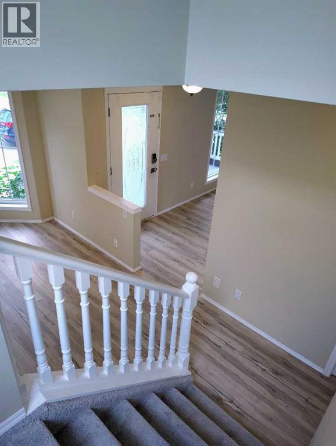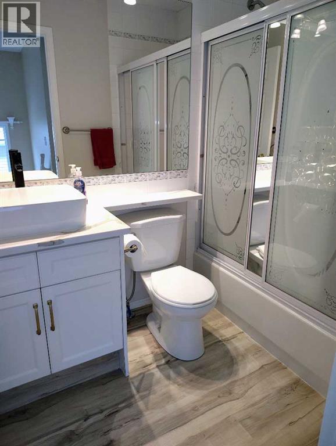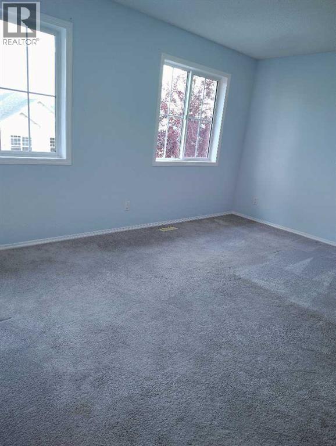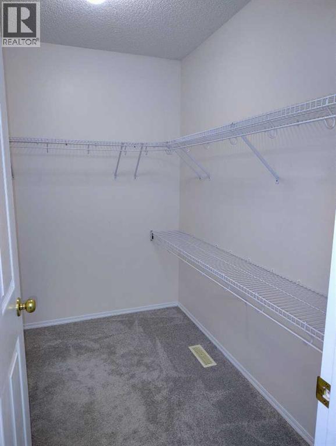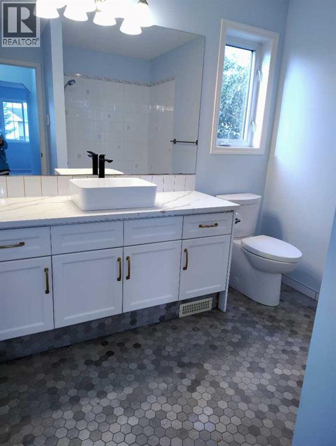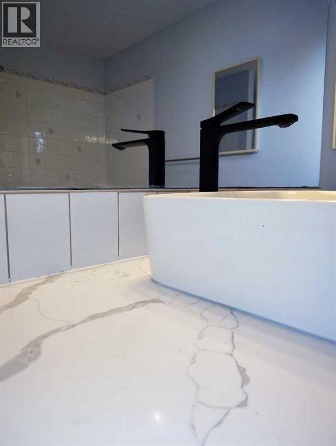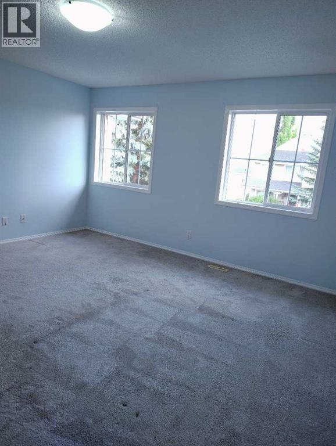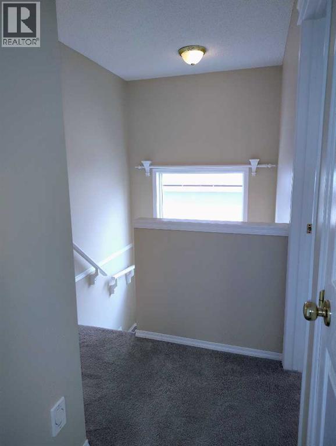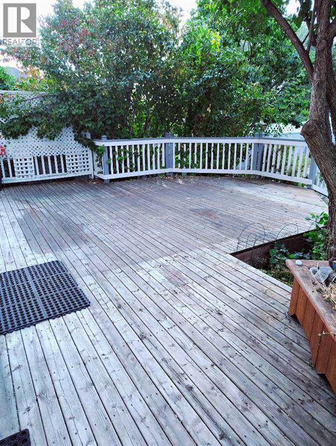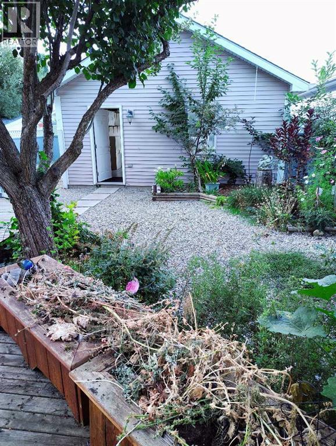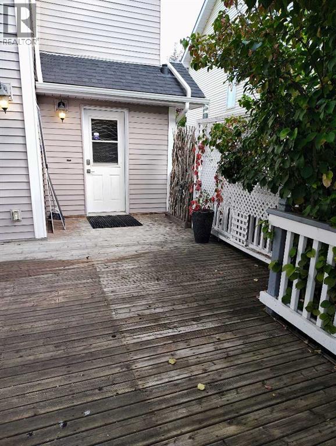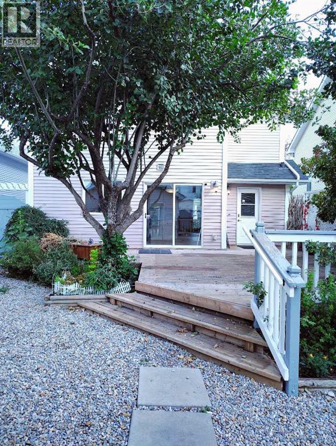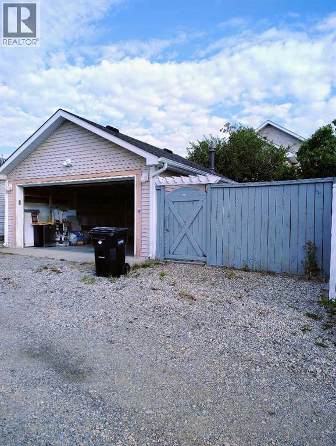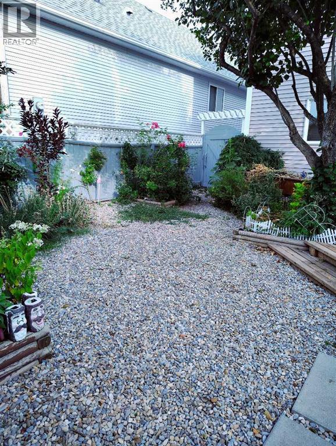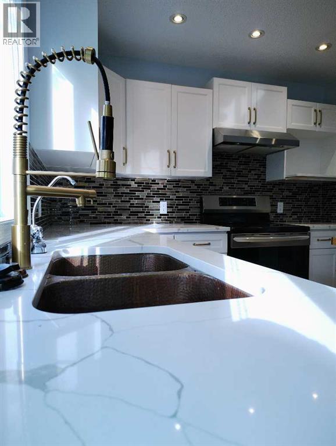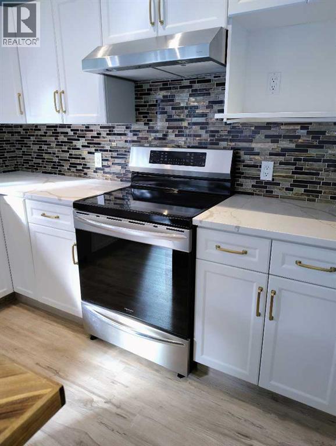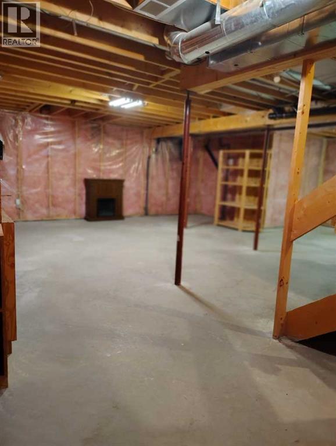This 1,600+ sq. ft. home offers a practical layout with features designed for comfort and convenience. The front living room receives ample natural light through oversized windows and includes a fireplace. The kitchen is equipped with newer appliances, a custom-built island, extensive cabinetry, and a walk-in pantry.The primary bedroom includes a walk-in closet and a 4-piece ensuite with a jetted tub and in-floor heating. An oversized laundry/mudroom provides a sink, backyard access, and additional storage. Sliding patio doors open to a south-facing yard with mature landscaping, low-maintenance design, and underground sprinklers.Recent updates include a newer furnace, countertops, new vinyl flooring on the main floor, and a recently replaced roof.The heated, insulated garage is fitted with a separate electrical panel and allows for workshop use. A gravel pad beside the garage provides space for extra storage.Located near Tuscany School, school bus pick-up, and within walking distance of a local park, this home combines functional living with a convenient location in one of Calgary’s established communities. (id:37074)
Property Features
Property Details
| MLS® Number | A2257126 |
| Property Type | Single Family |
| Neigbourhood | Tuscany |
| Community Name | Tuscany |
| Amenities Near By | Schools, Shopping |
| Features | Back Lane |
| Parking Space Total | 2 |
| Plan | 9611455 |
| Structure | Deck |
Parking
| Detached Garage | 2 |
Building
| Bathroom Total | 3 |
| Bedrooms Above Ground | 3 |
| Bedrooms Total | 3 |
| Amenities | Clubhouse |
| Appliances | Refrigerator, Dishwasher, Stove, Hood Fan, Washer & Dryer |
| Basement Development | Unfinished |
| Basement Type | Full (unfinished) |
| Constructed Date | 1997 |
| Construction Material | Wood Frame |
| Construction Style Attachment | Detached |
| Cooling Type | None |
| Exterior Finish | Vinyl Siding |
| Fireplace Present | Yes |
| Fireplace Total | 1 |
| Flooring Type | Carpeted, Laminate, Tile |
| Foundation Type | Poured Concrete |
| Half Bath Total | 1 |
| Heating Fuel | Natural Gas |
| Heating Type | Forced Air |
| Stories Total | 2 |
| Size Interior | 1,640 Ft2 |
| Total Finished Area | 1639.9 Sqft |
| Type | House |
Rooms
| Level | Type | Length | Width | Dimensions |
|---|---|---|---|---|
| Second Level | Primary Bedroom | 14.33 Ft x 14.17 Ft | ||
| Second Level | Other | 7.92 Ft x 6.92 Ft | ||
| Second Level | 4pc Bathroom | 8.17 Ft x 9.17 Ft | ||
| Second Level | Bedroom | 11.33 Ft x 9.92 Ft | ||
| Second Level | Bedroom | 11.08 Ft x 9.92 Ft | ||
| Main Level | Other | 5.92 Ft x 4.92 Ft | ||
| Main Level | Living Room | 9.92 Ft x 12.92 Ft | ||
| Main Level | Family Room | 11.92 Ft x 15.58 Ft | ||
| Main Level | Other | 11.33 Ft x 13.42 Ft | ||
| Main Level | Dining Room | 6.92 Ft x 12.67 Ft | ||
| Main Level | 2pc Bathroom | 3.50 Ft x 6.58 Ft | ||
| Main Level | Laundry Room | 5.83 Ft x 7.33 Ft | ||
| Main Level | Other | 16.58 Ft x 5.08 Ft | ||
| Main Level | 4pc Bathroom | 4.92 Ft x 7.42 Ft |
Land
| Acreage | No |
| Fence Type | Fence |
| Land Amenities | Schools, Shopping |
| Size Frontage | 12 M |
| Size Irregular | 372.00 |
| Size Total | 372 M2|0-4,050 Sqft |
| Size Total Text | 372 M2|0-4,050 Sqft |
| Zoning Description | R-cg |

