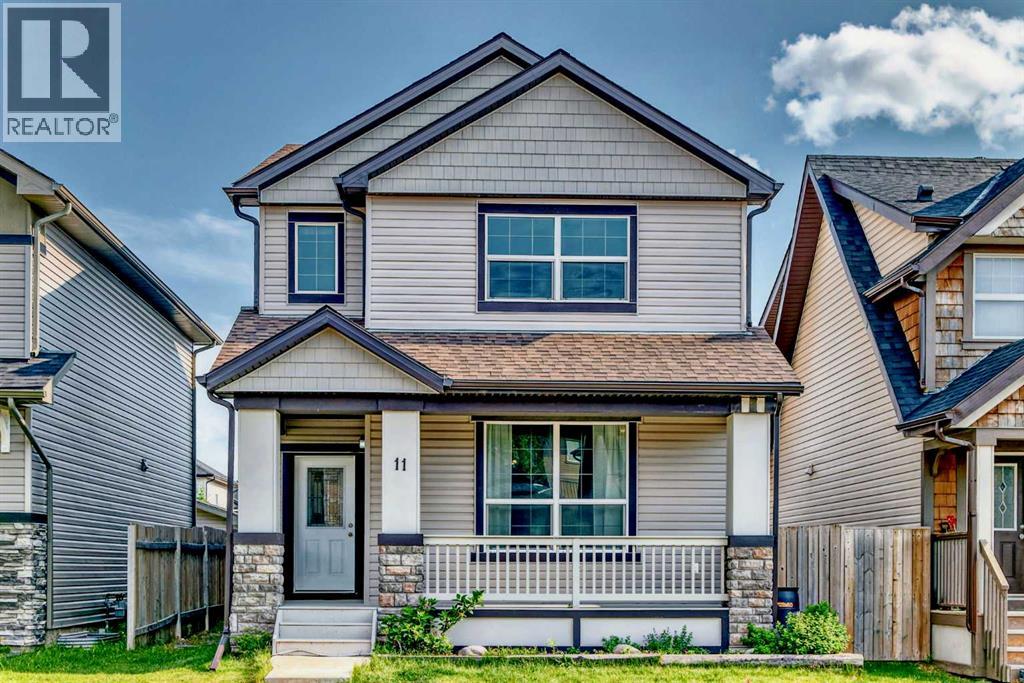Need to sell your current home to buy this one?
Find out how much it will sell for today!
The one you’ve been waiting for! This beautifully updated, freshly painted 1,600 sq. ft. two-storey is tucked into the vibrant community of Skyview Ranch, just off Metis Trail for quick and easy access. Step inside to a bright, open-concept layout with large, sunlit windows and warm, seamless LVP flooring throughout. The inviting living room is centered around a cozy gas fireplace, while the modern kitchen boasts granite countertops, a central island, pantry, and a sink perfectly placed under the window with a view of the backyard. A convenient half bath completes the main floor. Upstairs, you’ll find three generous bedrooms, including a spacious primary retreat with a walk-in closet and a sleek 4-piece ensuite. A second full bath and upper-level laundry bring everyday convenience. The fully developed basement expands your living space with a fourth bedroom, a stylish 3-piece bath, wet bar, and a massive family room—ideal for entertaining or unwinding. Outdoors, enjoy a welcoming front veranda, covered porch, and a sunny south-facing backyard with a raised deck, stone patio, planter boxes, and room for RV parking. The double detached garage provides secure parking and extra storage. Perfectly located, this home is just steps from parks, playgrounds, and walking paths, with quick access to shopping, restaurants, schools, public transit (routes 145, 128 & 136), and major routes including Stoney Trail and Deerfoot. Quick possession is available. Easy to add side door. (id:37074)
Property Features
Fireplace: Fireplace
Cooling: None
Heating: Forced Air
















































