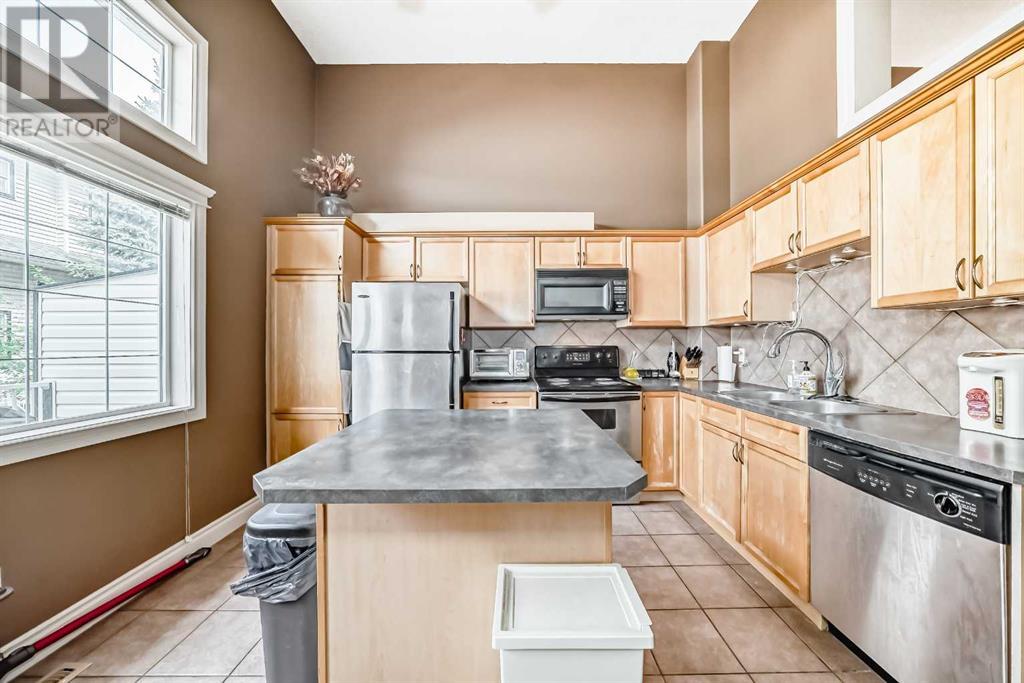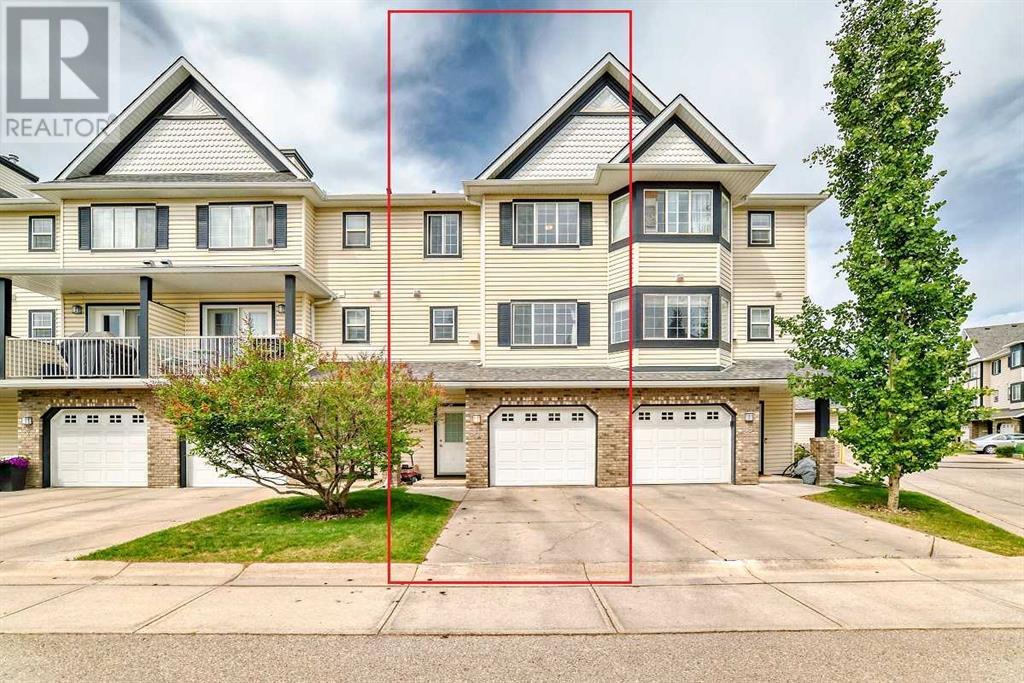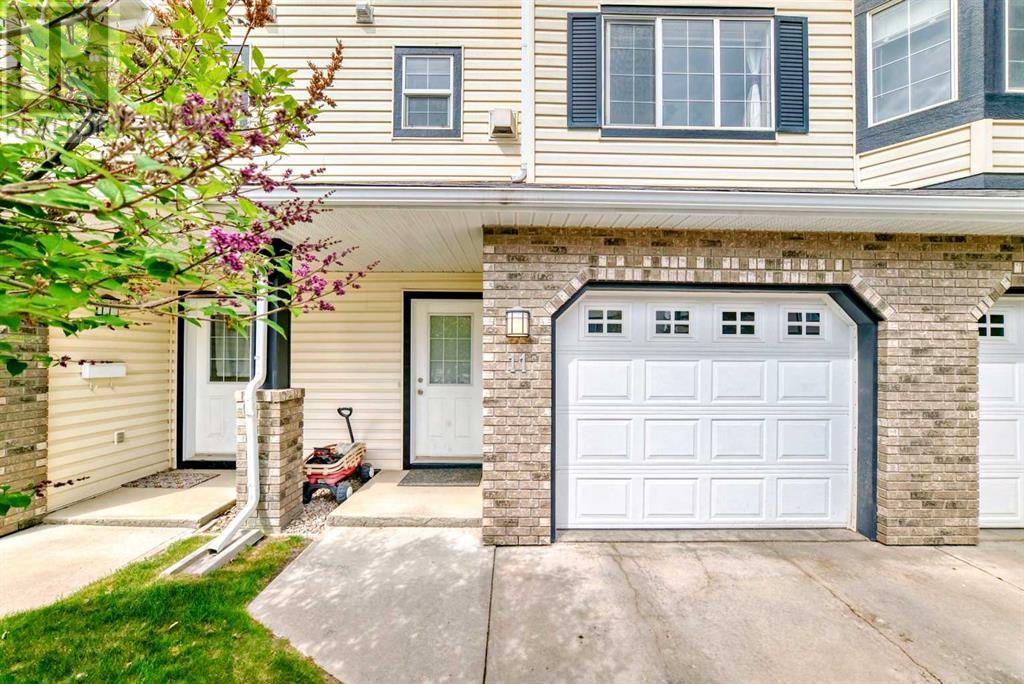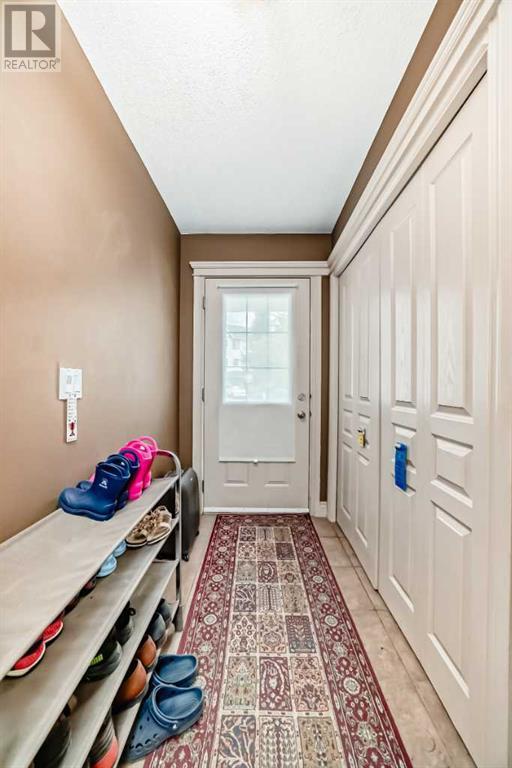PRICE DROP!!! Welcome to this Charming 4 level split home in a desirable Cougar Ridge Condo complex. Main level offers a good size foyer with closet and access to the garage and Basement. 2nd level is the Heart of home featuring a bright spacious kitchen with high ceiling with a large breakfast nook and access to the deck to drink your morning coffee. Enjoy your favourite shows in a generous living room with fire place and large windows that fills the space with natural light. This level also includes a convenient 2-piece bathroom, adding to the home's functionality. Enjoy ultimate privacy on the 4level in the master bedroom, complete with a walk-in closet. Two additional well-sized bedrooms and a full 4-piece bathroom make this level both comfortable and practical. Located close to shopping, amenities, International French School and Edge school as well as Canada Olympic park. Good Visitor parking in the complex. Book your private showing today! (id:37074)
Property Features
Property Details
| MLS® Number | A2227600 |
| Property Type | Single Family |
| Neigbourhood | Southwest Calgary |
| Community Name | Cougar Ridge |
| Community Features | Pets Allowed |
| Features | Pvc Window, No Animal Home, No Smoking Home, Parking |
| Parking Space Total | 1 |
| Plan | 0312048 |
| Structure | Deck |
Parking
| Attached Garage | 1 |
Building
| Bathroom Total | 2 |
| Bedrooms Above Ground | 3 |
| Bedrooms Total | 3 |
| Appliances | Refrigerator, Dishwasher, Stove, Microwave Range Hood Combo, Washer & Dryer |
| Architectural Style | 4 Level |
| Basement Development | Finished |
| Basement Type | Full (finished) |
| Constructed Date | 2003 |
| Construction Style Attachment | Attached |
| Cooling Type | None |
| Exterior Finish | Vinyl Siding |
| Fireplace Present | Yes |
| Fireplace Total | 1 |
| Flooring Type | Carpeted, Ceramic Tile |
| Foundation Type | Poured Concrete |
| Half Bath Total | 1 |
| Heating Fuel | Natural Gas |
| Heating Type | Forced Air |
| Size Interior | 1,338 Ft2 |
| Total Finished Area | 1338 Sqft |
| Type | Row / Townhouse |
Rooms
| Level | Type | Length | Width | Dimensions |
|---|---|---|---|---|
| Second Level | 2pc Bathroom | 5.50 Ft x 5.42 Ft | ||
| Second Level | Living Room | 12.50 Ft x 18.33 Ft | ||
| Third Level | Primary Bedroom | 10.67 Ft x 12.83 Ft | ||
| Third Level | Other | 4.83 Ft x 8.83 Ft | ||
| Third Level | 4pc Bathroom | 7.58 Ft x 7.58 Ft | ||
| Third Level | Bedroom | 8.83 Ft x 13.33 Ft | ||
| Third Level | Bedroom | 8.92 Ft x 12.25 Ft | ||
| Basement | Other | 7.92 Ft x 11.67 Ft | ||
| Basement | Laundry Room | 11.42 Ft x 5.50 Ft | ||
| Lower Level | Other | 9.92 Ft x 6.58 Ft | ||
| Main Level | Dining Room | 12.33 Ft x 9.92 Ft | ||
| Main Level | Other | 8.25 Ft x 12.25 Ft | ||
| Main Level | Other | 12.08 Ft x 7.83 Ft |
Land
| Acreage | No |
| Fence Type | Not Fenced |
| Size Depth | 21 M |
| Size Frontage | 5.8 M |
| Size Irregular | 1302.00 |
| Size Total | 1302 Sqft|0-4,050 Sqft |
| Size Total Text | 1302 Sqft|0-4,050 Sqft |
| Zoning Description | Dc (pre 1p2007) |
































