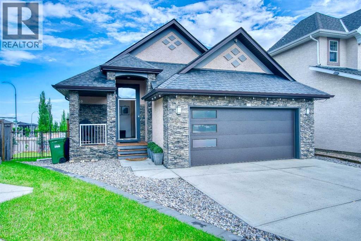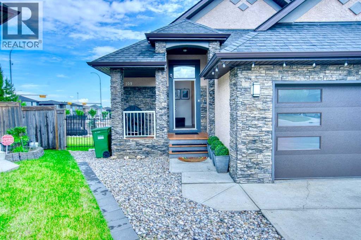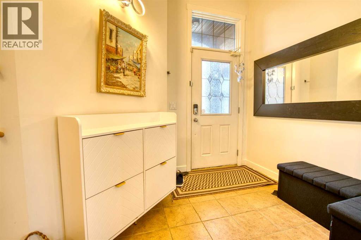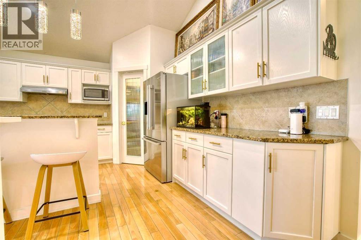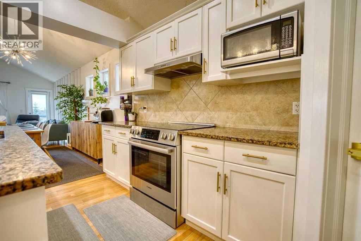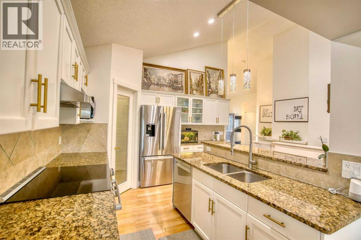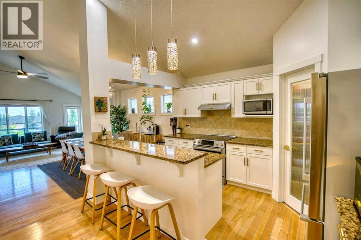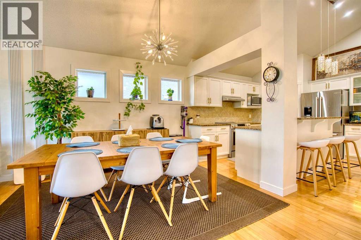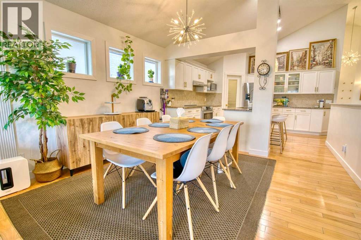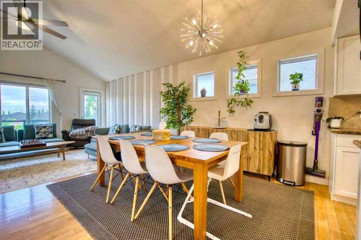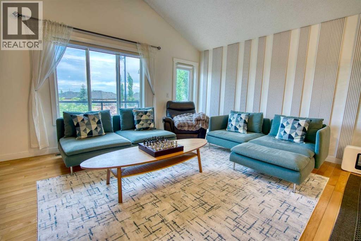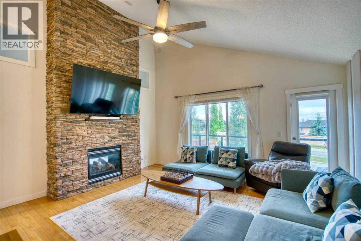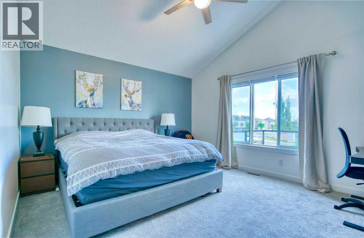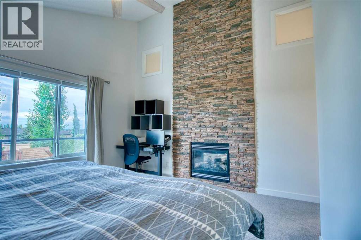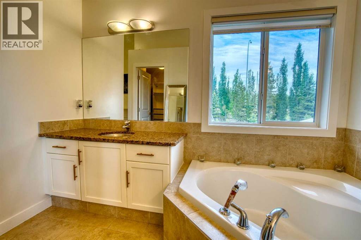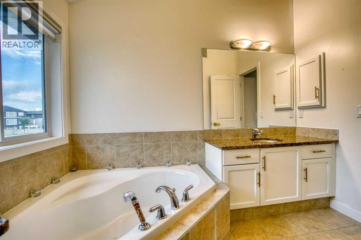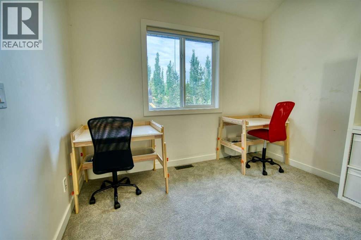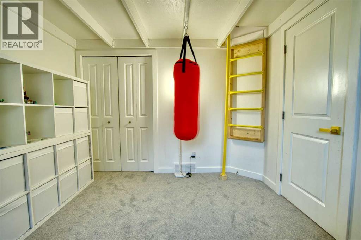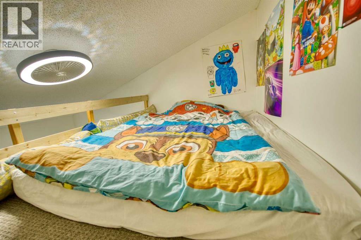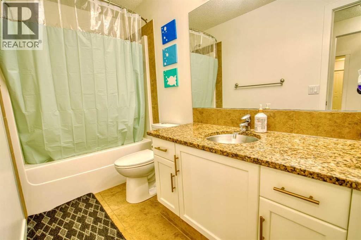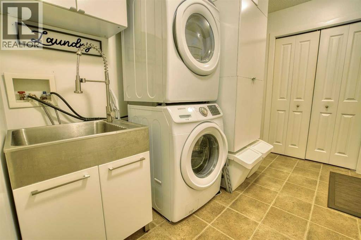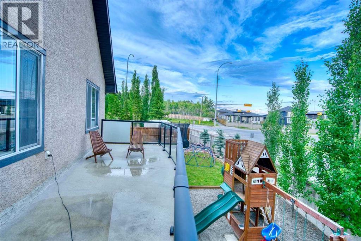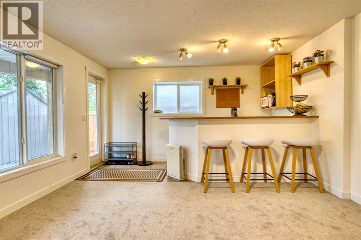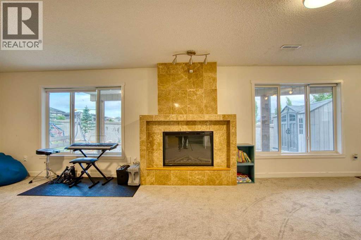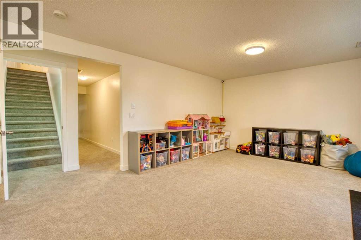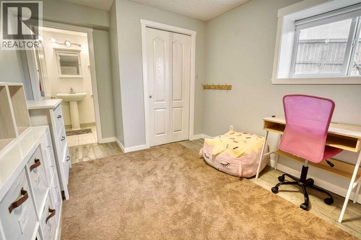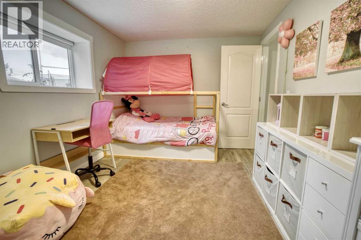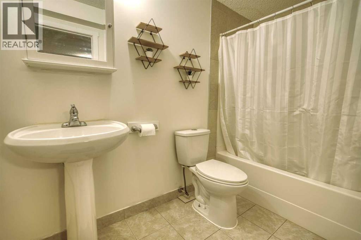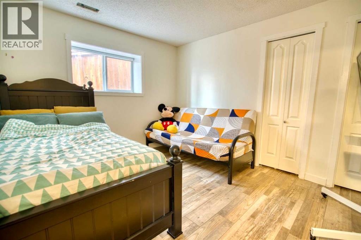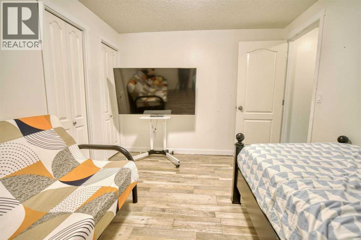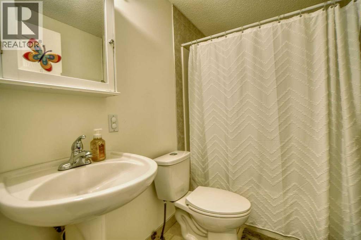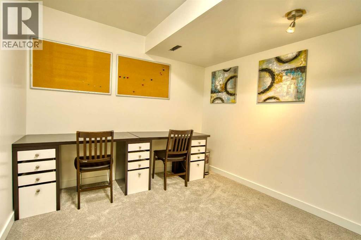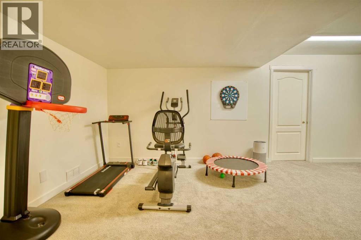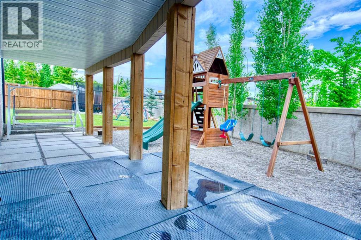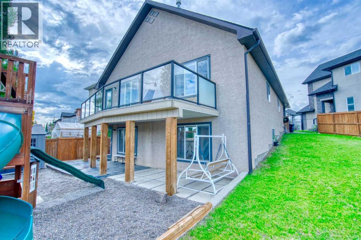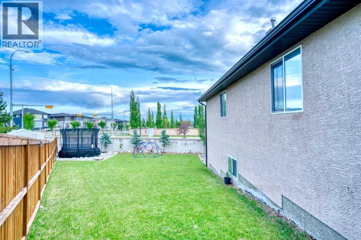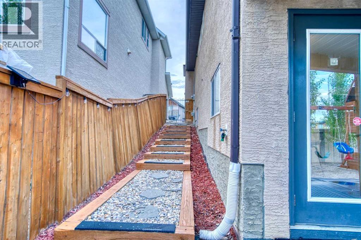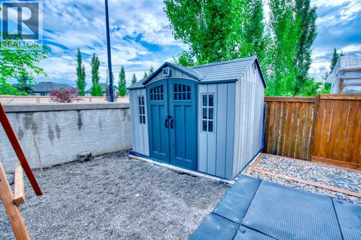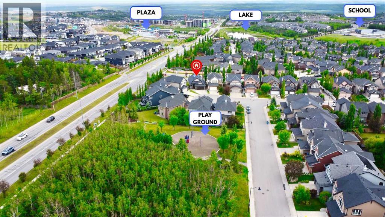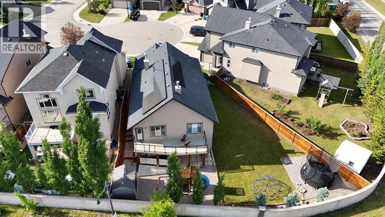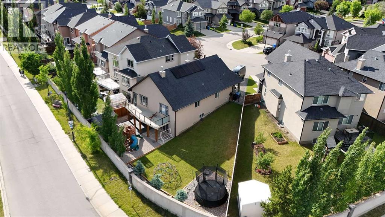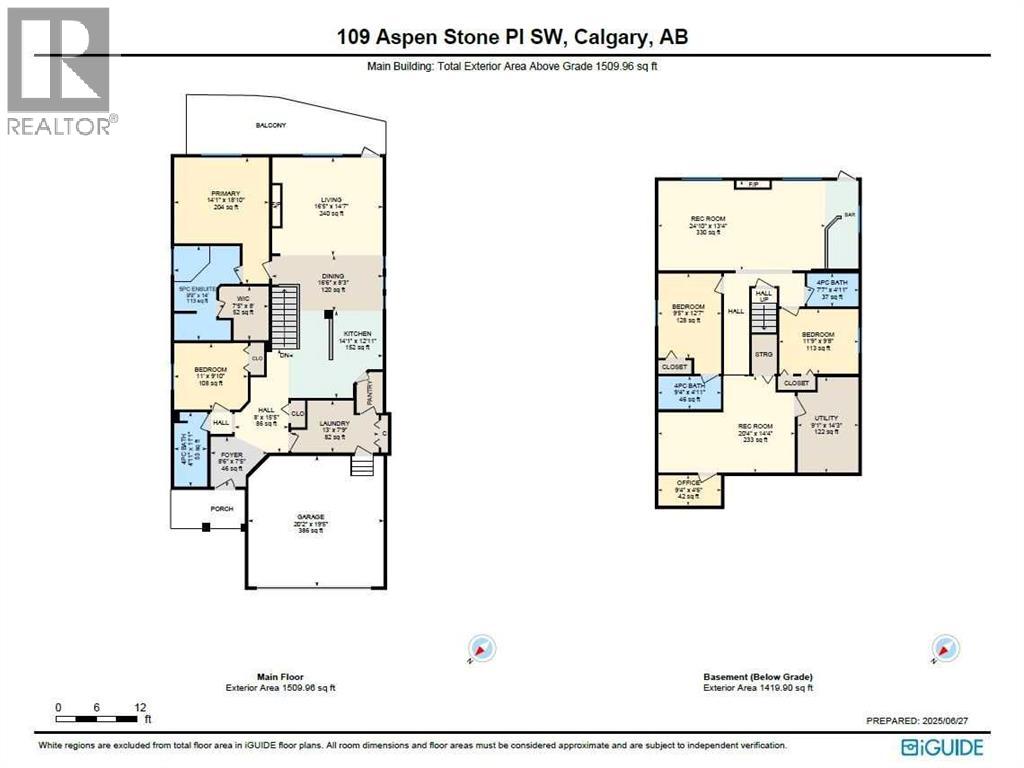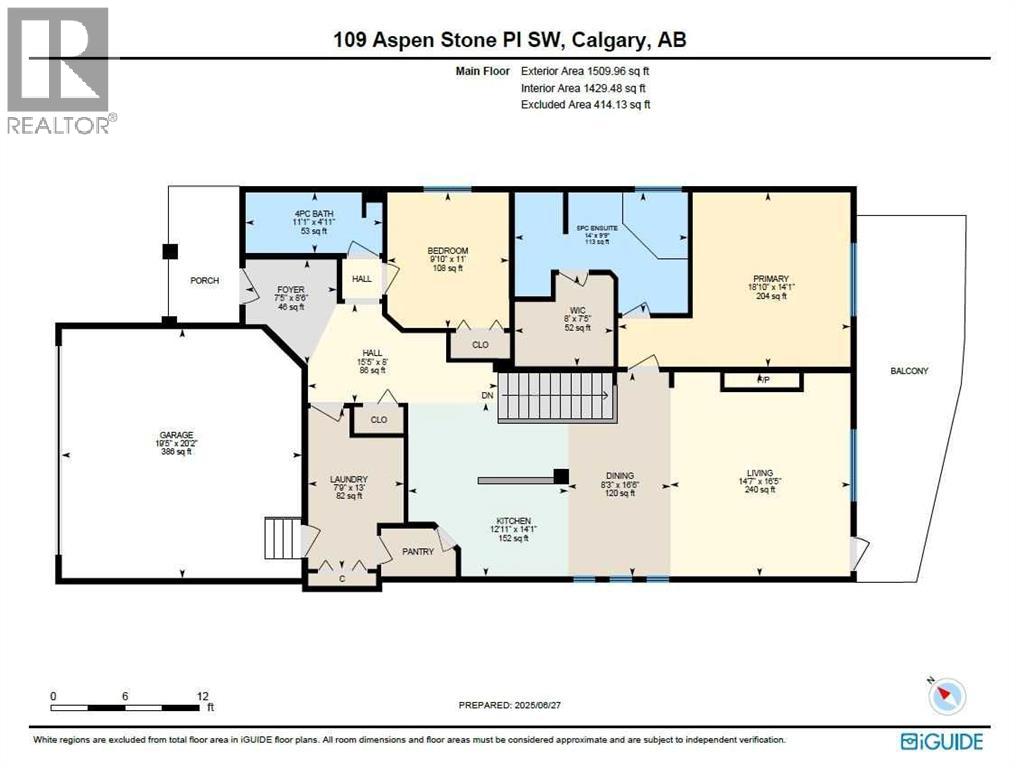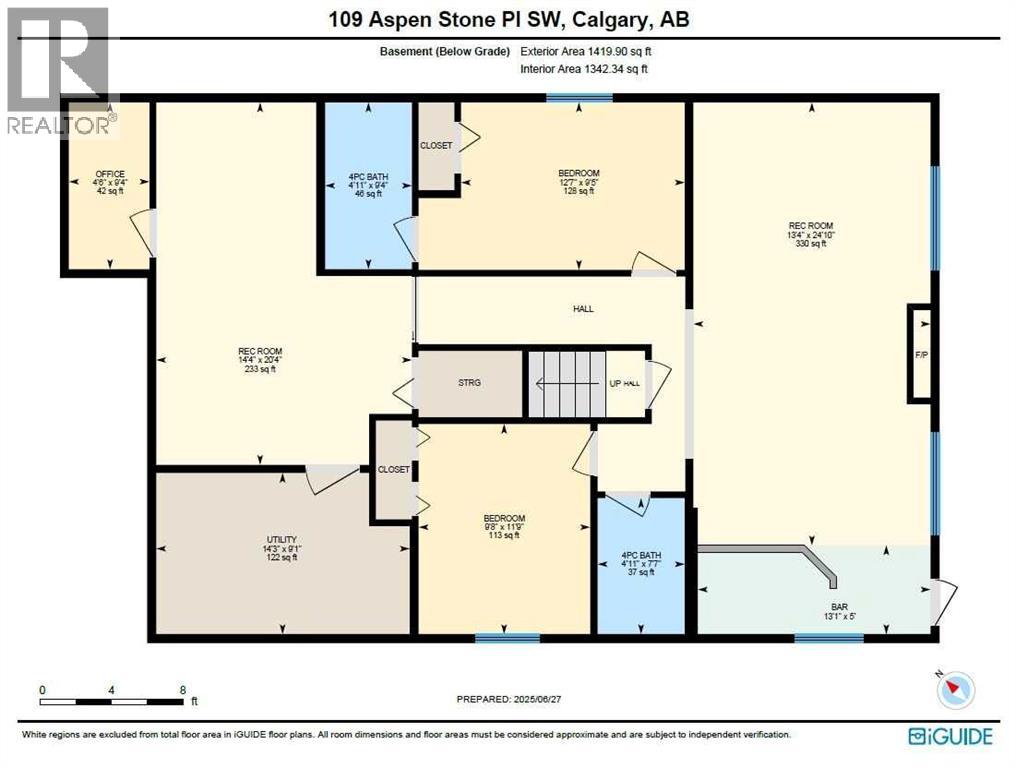Click brochure link for more details. REDUCED! and Newly installed Luxury Vinyl Flooring. (Not reflected on the photos)Welcome to 109 Aspen Stone Place SW, a beautifully upgraded family home on a quiet cul-de-sac in prestigious Aspen Woods. Over the past year, this residence has been refreshed with new Bosch appliances, all-new luxury vinyl flooring (September.15 2025) and carpet, an insulated smart garage door with video monitoring, refinished deck with new rails, and a solar system that eliminates electricity bills while generating income in warm months.The main floor features soaring vaulted ceilings that flood the living area with natural light, anchored by a double-sided fireplace that also warms the primary suite. The master retreat includes a walk-in closet and spa-like ensuite with soaker tub and separate shower.The fully developed and renovated basement offers two additional bedrooms, an office, a recreation area, a living room with fireplace, a wet bar, and a second laundry—perfect for family living and entertaining.Outdoors, enjoy a landscaped backyard with Google-controlled sprinklers, play structure, trampoline, storage, and a lawn ideal for summer fun. Just 30 seconds from a playground and minutes from top schools, Aspen Landing, and the West LRT, this move-in ready home combines luxury, practicality, and a true family lifestyle. (id:37074)
Property Features
Property Details
| MLS® Number | A2235816 |
| Property Type | Single Family |
| Neigbourhood | Aspen Woods |
| Community Name | Aspen Woods |
| Amenities Near By | Playground, Schools, Shopping |
| Features | Cul-de-sac, Pvc Window, No Animal Home, No Smoking Home |
| Parking Space Total | 4 |
| Plan | 0710443 |
| Structure | Deck |
Parking
| Attached Garage | 2 |
Building
| Bathroom Total | 4 |
| Bedrooms Above Ground | 2 |
| Bedrooms Below Ground | 2 |
| Bedrooms Total | 4 |
| Appliances | Refrigerator, Dishwasher, Stove, Hood Fan, See Remarks |
| Architectural Style | Bungalow |
| Basement Development | Finished |
| Basement Features | Walk Out |
| Basement Type | Full (finished) |
| Constructed Date | 2007 |
| Construction Material | Wood Frame |
| Construction Style Attachment | Detached |
| Cooling Type | None |
| Exterior Finish | Stucco |
| Fireplace Present | Yes |
| Fireplace Total | 3 |
| Flooring Type | Carpeted, Vinyl Plank |
| Foundation Type | Poured Concrete |
| Heating Fuel | Natural Gas |
| Heating Type | Forced Air |
| Stories Total | 1 |
| Size Interior | 1,506 Ft2 |
| Total Finished Area | 1506.45 Sqft |
| Type | House |
Rooms
| Level | Type | Length | Width | Dimensions |
|---|---|---|---|---|
| Basement | 4pc Bathroom | .00 Ft x .00 Ft | ||
| Basement | 4pc Bathroom | .00 Ft x .00 Ft | ||
| Basement | Bedroom | 9.33 Ft x 14.92 Ft | ||
| Basement | Bedroom | 11.75 Ft x 9.67 Ft | ||
| Basement | Office | 9.33 Ft x 4.67 Ft | ||
| Basement | Recreational, Games Room | 20.33 Ft x 13.33 Ft | ||
| Basement | Recreational, Games Room | 24.83 Ft x 13.33 Ft | ||
| Basement | Furnace | 9.08 Ft x 14.25 Ft | ||
| Main Level | 4pc Bathroom | .00 Ft x .00 Ft | ||
| Main Level | 5pc Bathroom | .00 Ft x .00 Ft | ||
| Main Level | Bedroom | 10.92 Ft x 9.83 Ft | ||
| Main Level | Dining Room | 16.42 Ft x 8.25 Ft | ||
| Main Level | Kitchen | 14.00 Ft x 12.92 Ft | ||
| Main Level | Laundry Room | 13.00 Ft x 7.75 Ft | ||
| Main Level | Living Room | 16.33 Ft x 14.58 Ft | ||
| Main Level | Primary Bedroom | 14.08 Ft x 18.83 Ft |
Land
| Acreage | No |
| Fence Type | Fence |
| Land Amenities | Playground, Schools, Shopping |
| Landscape Features | Landscaped |
| Size Frontage | 7.03 M |
| Size Irregular | 630.00 |
| Size Total | 630 M2|4,051 - 7,250 Sqft |
| Size Total Text | 630 M2|4,051 - 7,250 Sqft |
| Zoning Description | R-g |

