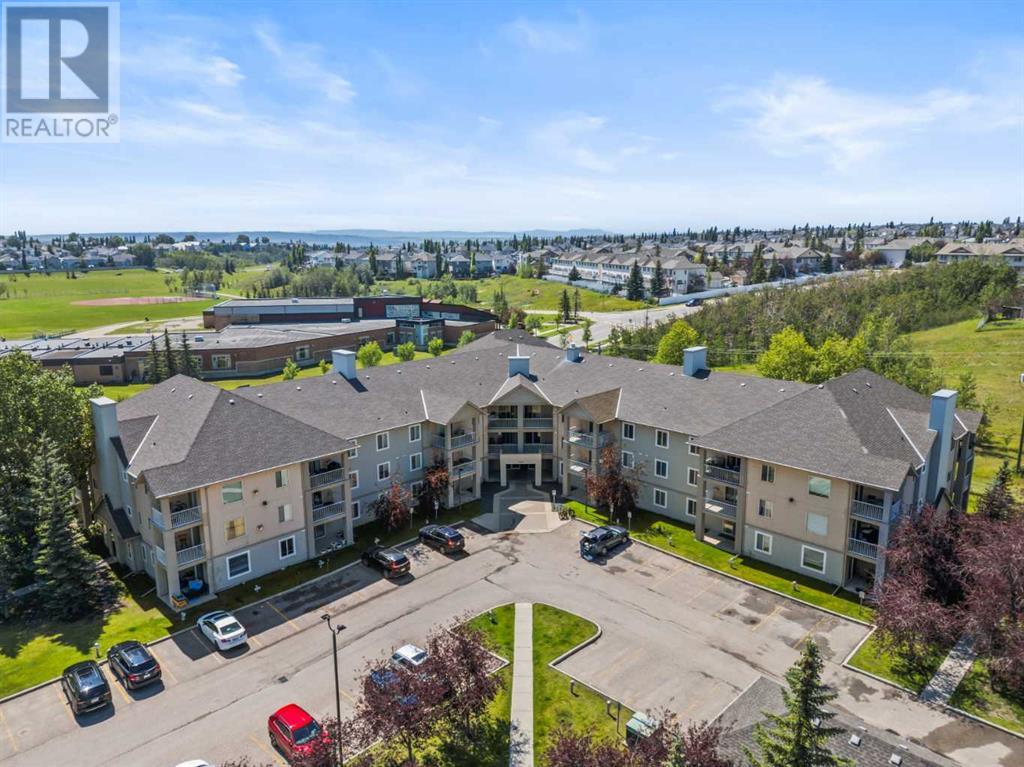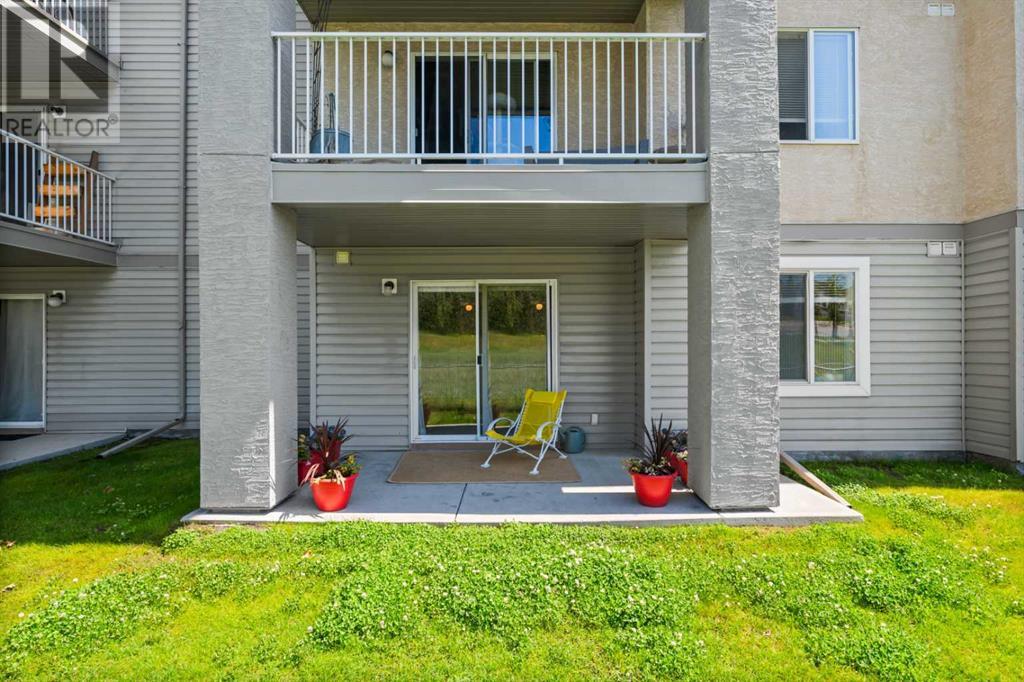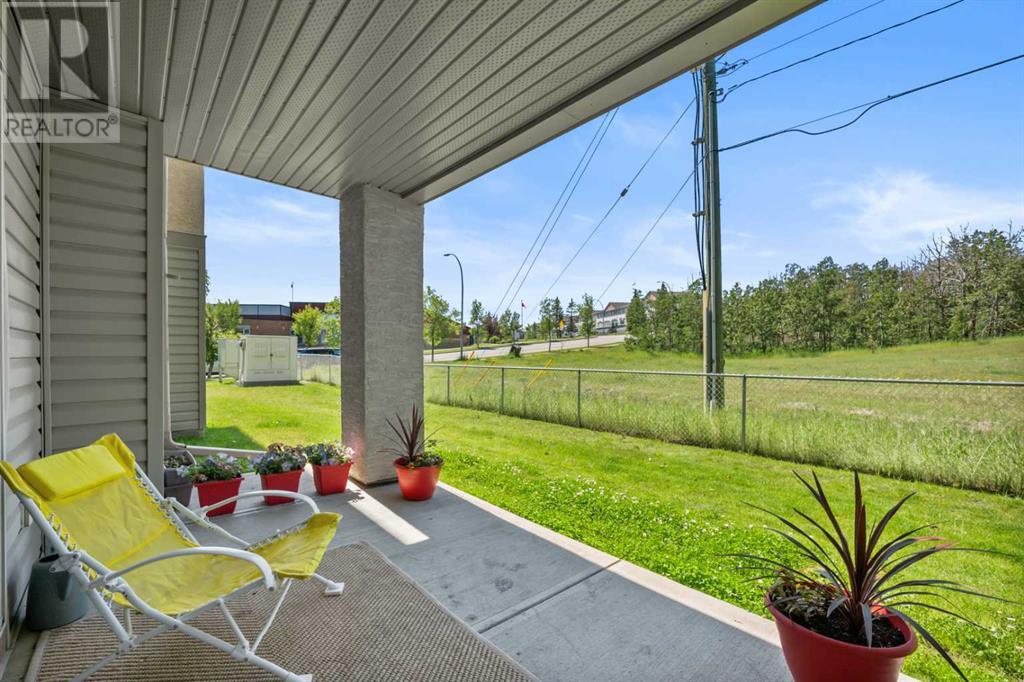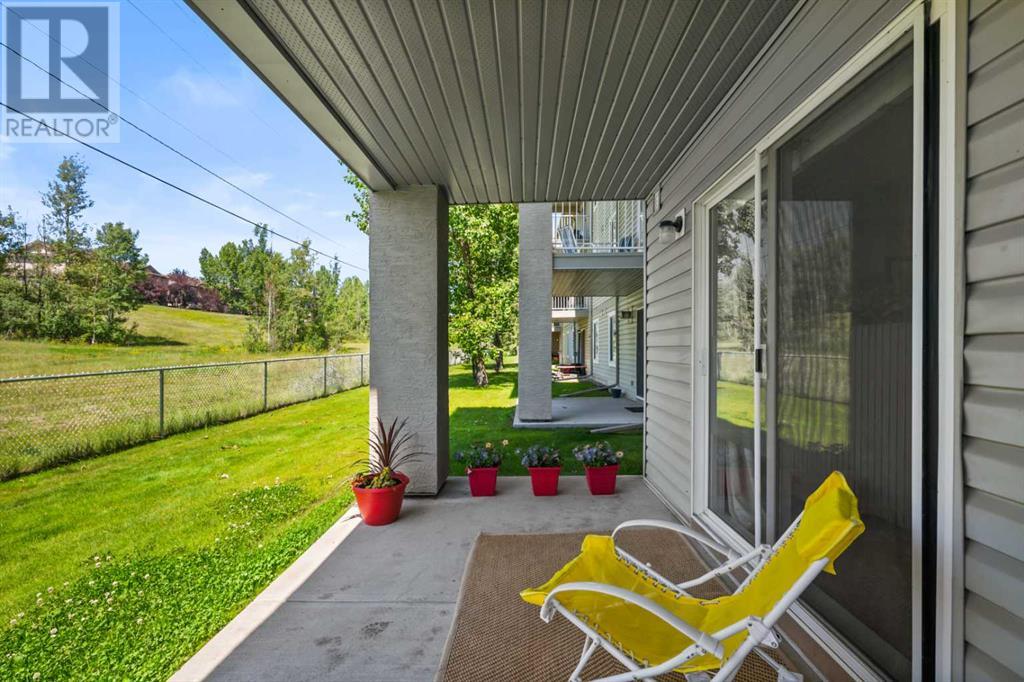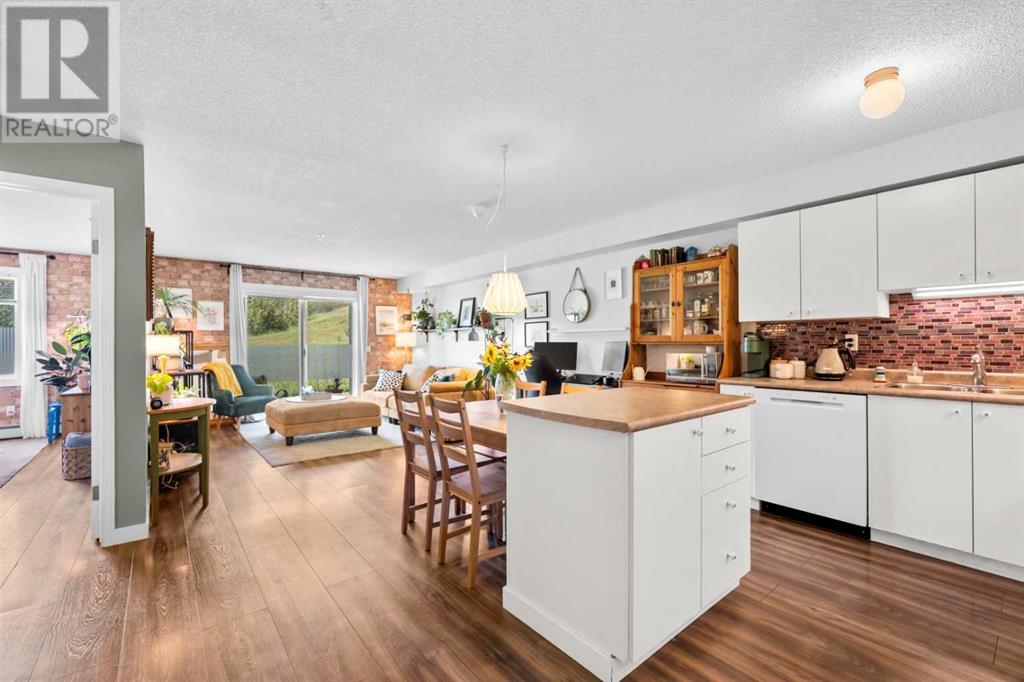Need to sell your current home to buy this one?
Find out how much it will sell for today!
Immaculate and affordable in desirable Citadel, Calgary. Perfect for first timer buyers, down sizers or the savvy investor. This HUGE 1 bedroom, 1 bathroom suite measures out at 707.90 sq.ft. of total living space. You’ll definitely feel the spaciousness as soon as you walk in. Backing WEST onto a beautiful greenbelt, you’ll love the privacy and views from your living room. This main floor unit also showcases a large patio with direct access to the green space, perfect for pet owners (allowed with board approval). The primary bedroom is EXPANSIVE and offers double closets and plenty of natural sunlight. The 4pc bathroom is around the corner and you’ll appreciate the convenience of in suite laundry and all the extra storage space in this unit. The kitchen boasts a functional layout with island and seamlessly transitions into your dining area and living area, which is also flooded with so much natural sunlight, often rare in an apartment. Need to work from home, you could easily add an office area to the living room. Well managed complex with a proactive board. Condo fees include all utilities, even electricity. Just set up internet, cable and phone and you’ll be set. Assigned parking stall is included, and the complex offers plenty of visitor stalls, along with street parking. St. Brigid School is located across the street with access to a huge park and baseball diamonds. Conveniently located adjacent to many bus routes (including the 138 route), with easy access to Stoney Trail, Country Hills Blvd and minutes to great restaurants, Crowfoot shopping centre, Costco and so many other bespoke amenities nearby. VIRTUAL TOUR AVAILABLE! (id:37074)
Property Features
Cooling: None
Heating: Baseboard Heaters

