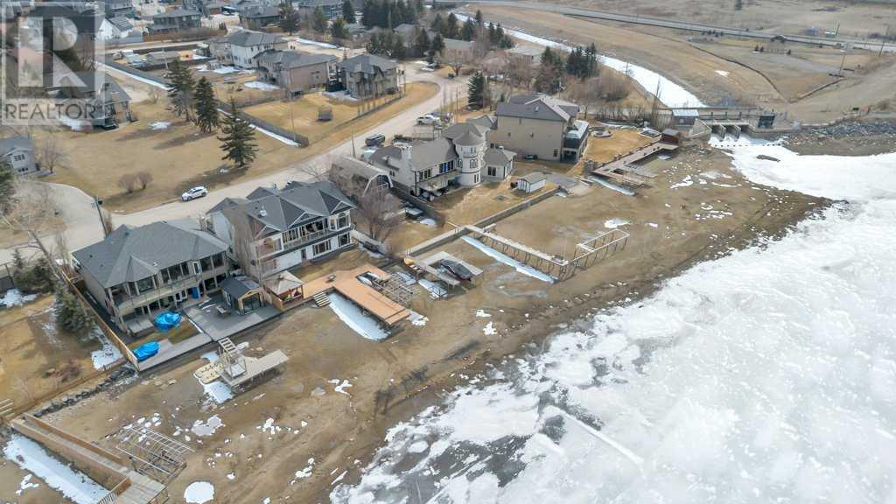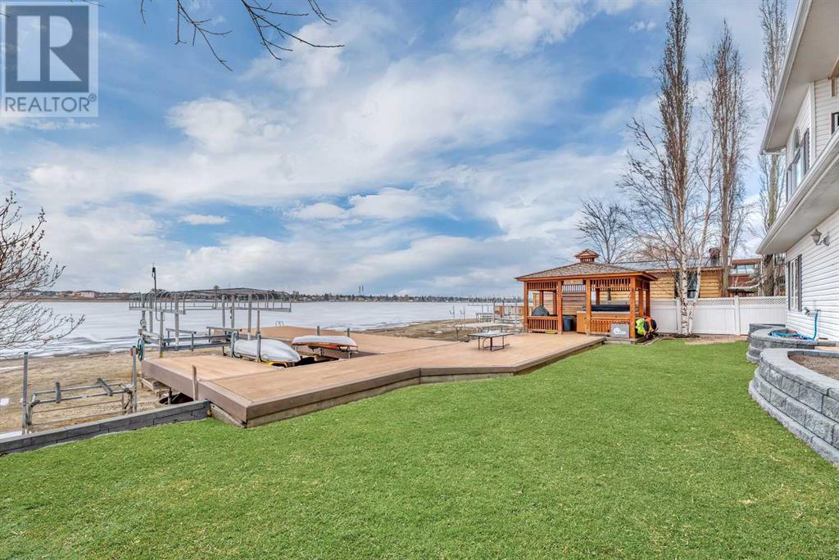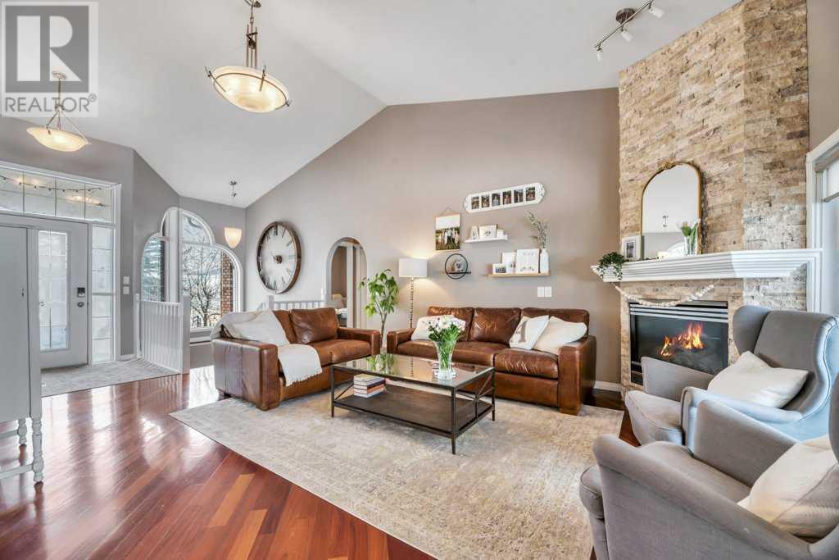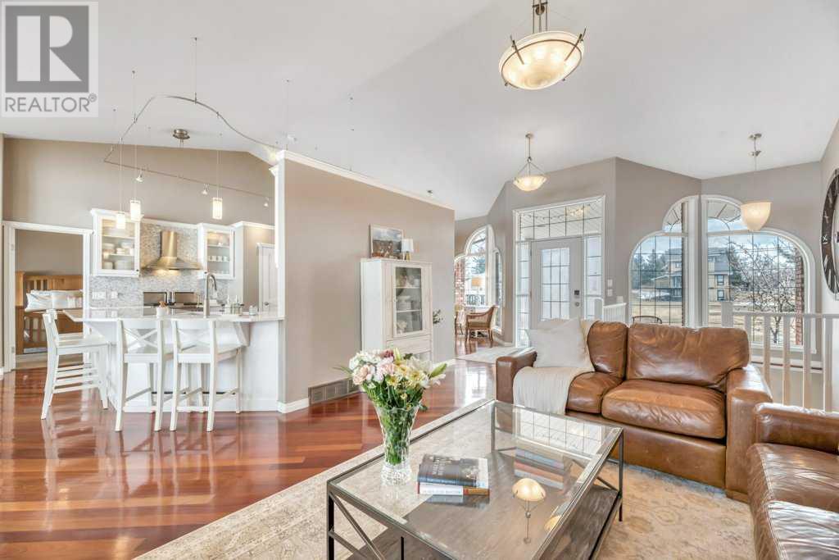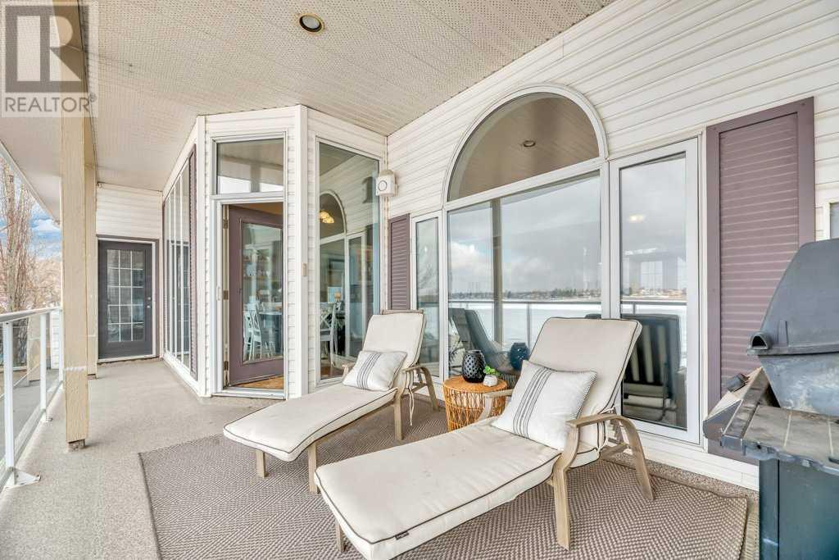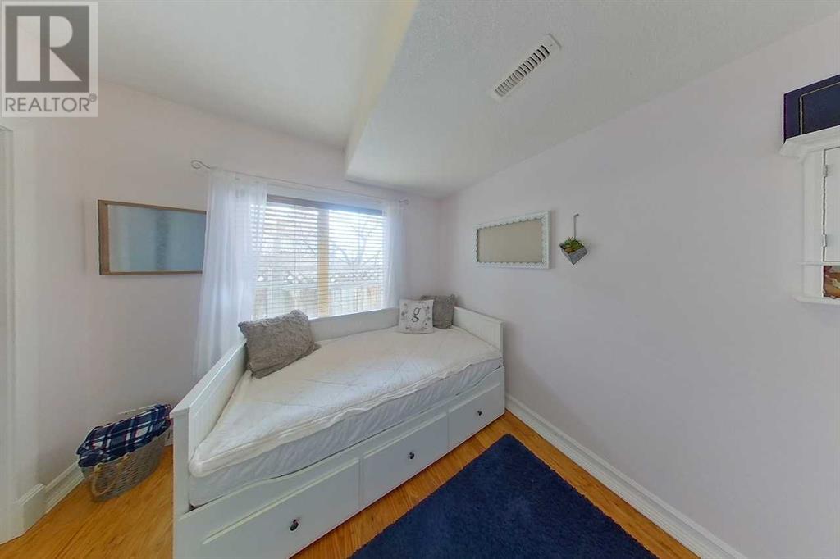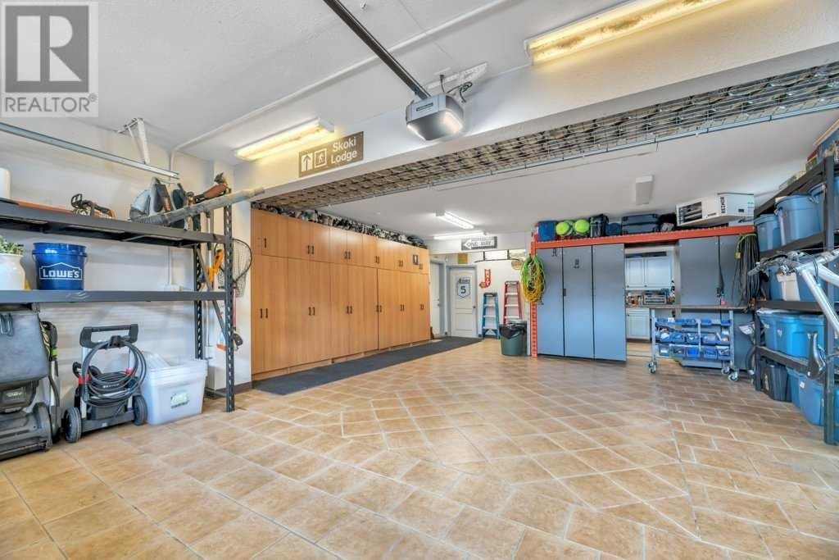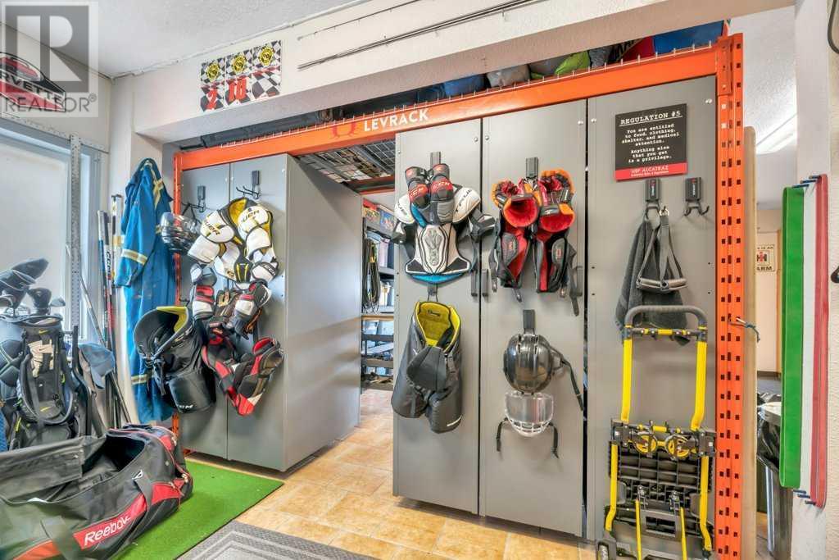Need to sell your current home to buy this one?
Find out how much it will sell for today!
Welcome to the most coveted street on Chestermere Lake, where luxury meets tranquility. Nestled at the end of a private, dead-end road, this executive 6-bedroom, 3-bathroom + den home offers unparalleled waterfront living with breathtaking mountain and sunset views over deep, clear freshwater—no weeds (lake bed liner), just pure lakefront bliss.This home boasts exceptional curb appeal, with a brick facade & welcoming front patio that sets the tone for the elegance inside. Step through the front door into an expansive, open-concept living space with vaulted ceilings, designed to maximize natural light & lake views. The chef’s kitchen is built for entertaining, featuring granite countertops, a gas stove, wall oven, and an eating nook that overlooks the water. The relaxing family room is the perfect spot to unwind, centered around a gorgeous stone fireplace for cozy evenings. The primary retreat is a sanctuary, complete with its own sitting area, dual walk-in closets, and a spa-like 5-piece ensuite. An additional large bedroom on the main floor, currently used as an office, could serve as a secondary primary retreat, offering flexibility for multi-generational living or guests. A spacious laundry room with added storage, new washer & dryer, and direct access to the east-facing patio adds both functionality & convenience. Downstairs, the fully finished walk-out basement is bright & inviting, thanks to large windows in every bedroom - you'll forget you're even in a basement! It features three additional bedrooms, a generous rec room, a gym space, and another 4-piece bathroom. Plus, there's a second summer kitchen, perfect for guests or entertaining by the water.Car enthusiasts and hobbyists will love the heated “man cave” garage, with tons of storage & workshop space. Need more room? The garage can be extended further by removing the shelving separating the workshop & parking space.Outside, the low-maintenance backyard is designed for lakefront enjoyment, complete w ith a gazebo & spacious dock - spend your summers soaking up the sun, boating, or fishing right from your own property.With massive west-facing windows, this home is designed to capture the most spectacular sunsets over the lake & mountains. Whether you’re enjoying a quiet morning coffee on the deck or hosting lakeside gatherings, this home is the ultimate lakefront dream.Don’t miss this rare opportunity to own on the most sought-after street on the Lake! (id:37074)
Property Features
Style: Bungalow
Fireplace: Fireplace
Cooling: Central Air Conditioning
Heating: Forced Air
Landscape: Landscaped




