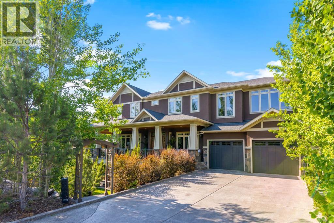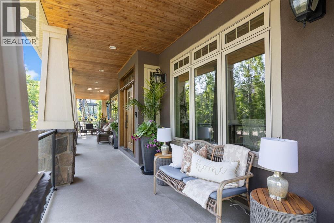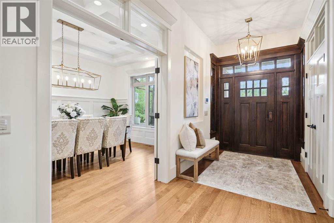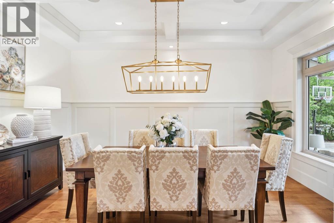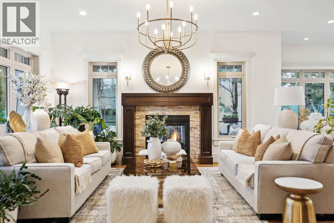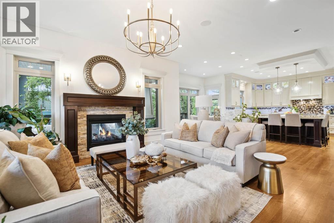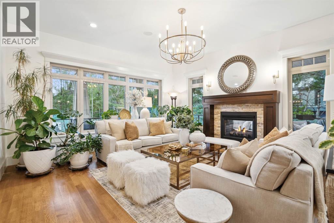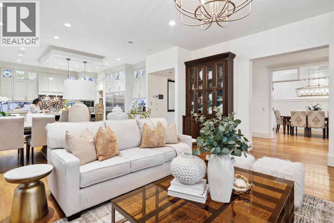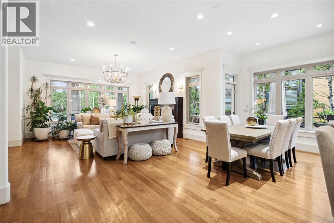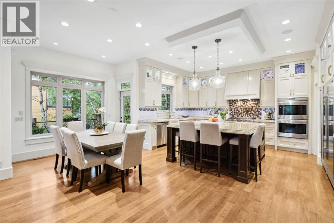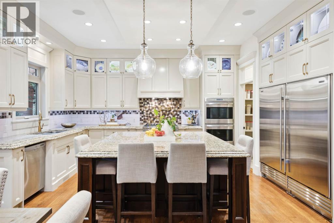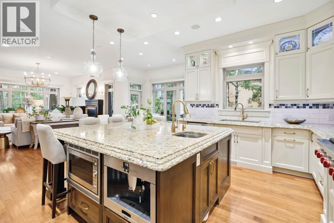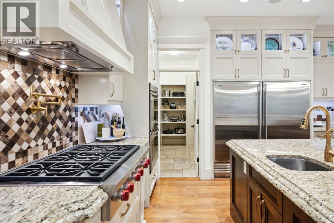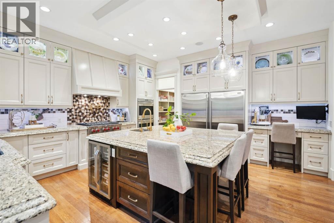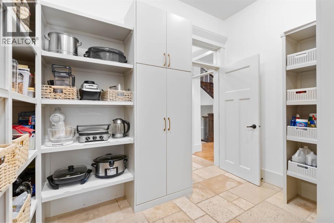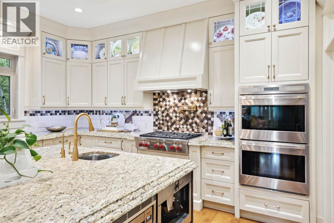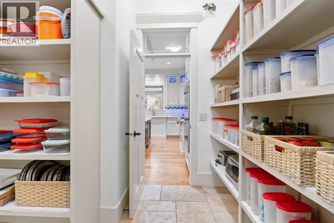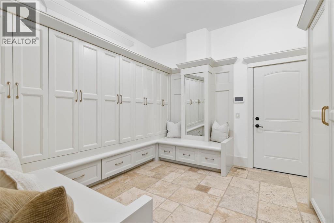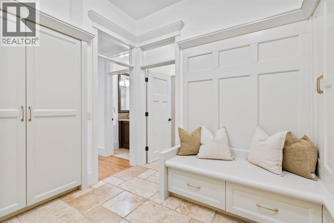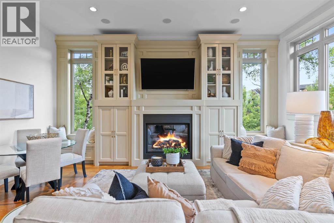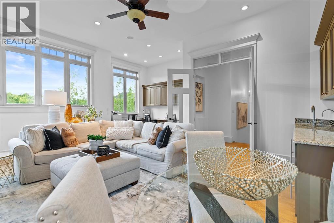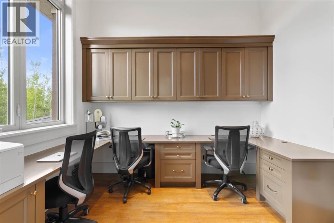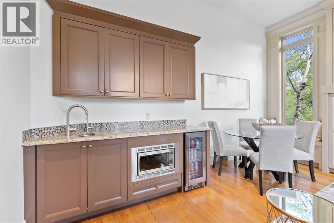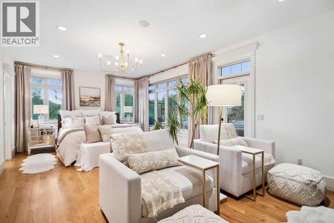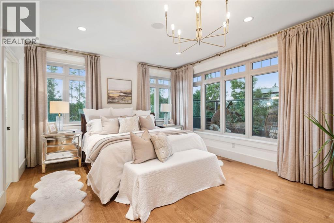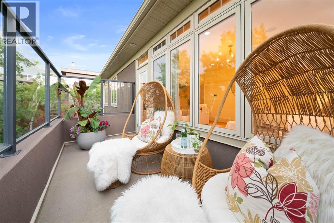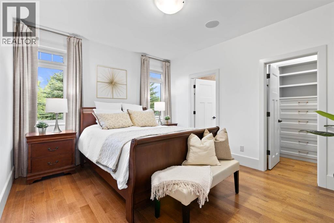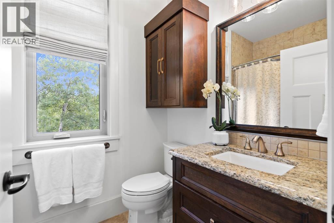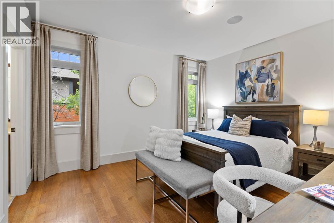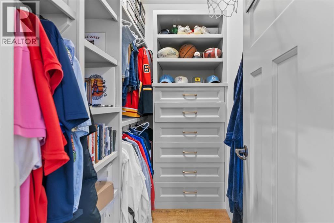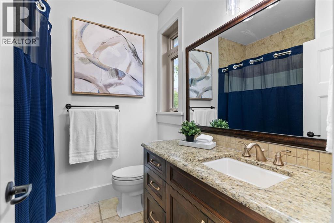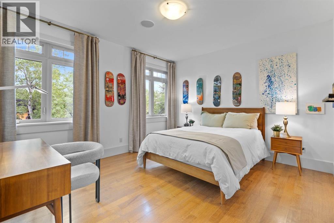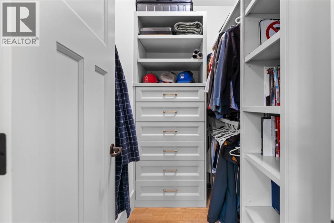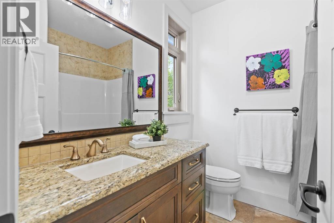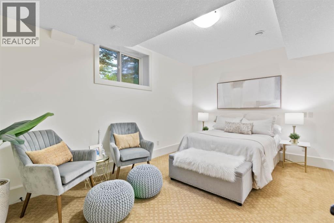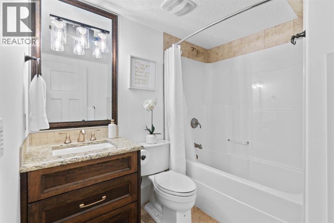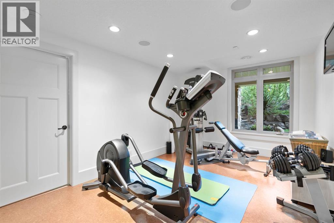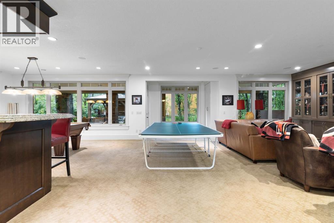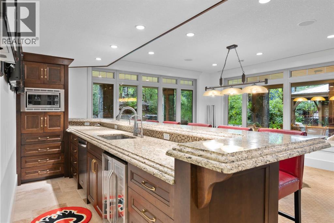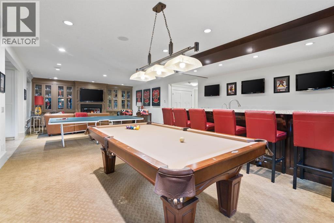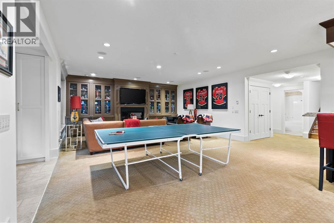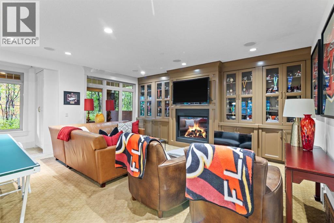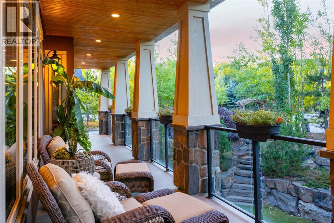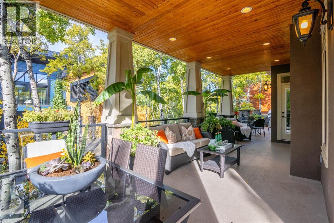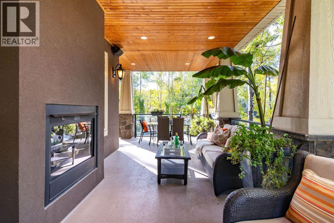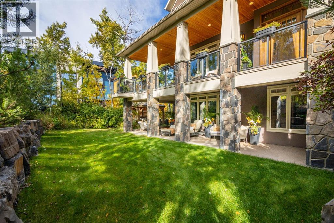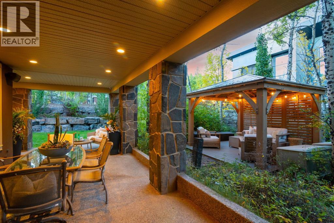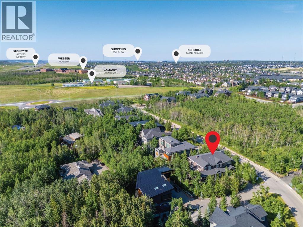Need to sell your current home to buy this one?
Find out how much it will sell for today!
Video and 3D Tour | WELCOME HOME to the Sought After Neighborhood of POSTHILL! This .27 Acre Walkout this CUSTOM Executive Home has 6 Beds + 5 1/2 Baths, 2 ACs, & Smart Home - Control 4 for Lights, Music, HVAC, Alarm & TVs, Custom Site Finished Cabinets & Millwork, Site Finished Hardwood Floors, Custom Built-ins, Wide Plank Site Finished Quarter Sawn Hardwood Floors, + Transoms w/ Etched Glass over Solid Doors. Inside, the Natural Light highlights the Open Floor Plan w/ 10 foot ceilings Features a Flex Room w/French Doors is Perfect for a Dining Room or an Office which Flows perfectly into the Great Room featuring 1 of 4 Gas Fireplaces & Nook Large enough for 20. Be the Envy of Your Family and Friends with this Gourmet Kitchen w/MASSIVE Island, Custom Cabinets, Desk, Top Upper Cabinets with Etched Glass , a 36” Sub Zero Fridge, 36” Sub Zero Freezer, a Wolf 6 Burner Cooktop, Wolf Double Ovens + Built-in Microwave, Built-in Bosch Coffee Machine, Built-in Bosch Dishwasher, a Bar Fridge, Faber Hood Fan, a Double Sink + a Vegetable Sink + 2 Garburators, Filtered Water Tap and a Pot Filler. That’s Not All… You will LOVE the MASSIVE Pantry w/Built-ins and Custom Cabinets + MASSIVE Mudroom with Custom Lockers and Shoe Storage will make every day living a Dream. Float Upstairs to Your EXPANSIVE BONUS ROOM with a Gas Fireplace, 5.1 Surround System, French Doors, Wet Bar w/ Microwave, Bar Fridge + Filtered Water Tap , 3 Work Stations + 2 Window Seats to Enjoy the view of the Environmental Reserve & plenty of Built-ins. The Primary Suite is a Haven of Serenity w/ a Stunning West Facing Deck, Sitting Area w/Gas Fireplace & Built-ins Luxurious Ensuite w/ Heated Floors, Double Sinks, Make up Station, Custom Cabinetry, Jetted Tub & Custom Steam Shower w/ 6 Showerheads , Bench + a Linen Closet and flows into your Custom Walk-in Closet + the Laundry Room w/ a Double Sink. 3 More Generous Bedrooms w/ Ensuites w/Heated Floors & Linen Closets + Walk-in Closets. Your Walkout Lev el is a Dream with a 10 ft Bar with a Microwave, Dishwasher, Bar Fridge, Double Sink, Filtered Water Tap w/ 3 TV’s for your enjoyment. Also Hosts a Pool Table, a Ping Pong Table and a w/ Built-ins, 5.1 Surround, 4th TV and the 4th Fireplace. Plus 2 More Bedrooms and a 4 pc Bath. Featuring Beautiful Outdoors w/Wrap Around Decks on the Upper and Lower Floors, a Gazebo to Maximize your Entertaining Space plus a Private Deck off the Primary Bedroom to enjoy those Summer Evenings. Step Outside + Your Fully Landscaped Private Yard w/ Rundle Rock Retaining Walls, Lawn, Trees & Shrubs + Underground Sprinklers. Additional Features are: 2 AC units (2024), Speakers Inside & out including the 4 Car Garage which is Fully Finished w/ Epoxy Floors, In floor Heating, EV Charger, Built-in Shelves, Golf Club Storage & Work Bench. Close to Rundle, Webber, Calgary Academy, Aspen Landing, Downtown & Stoney Trail! Designed and Crafted for Your Growing Family in mind. YOUR DREAM HOME AWAITS! (id:37074)
Property Features
Fireplace: Fireplace
Cooling: Central Air Conditioning
Heating: Other, In Floor Heating
Landscape: Landscaped, Lawn, Underground Sprinkler

