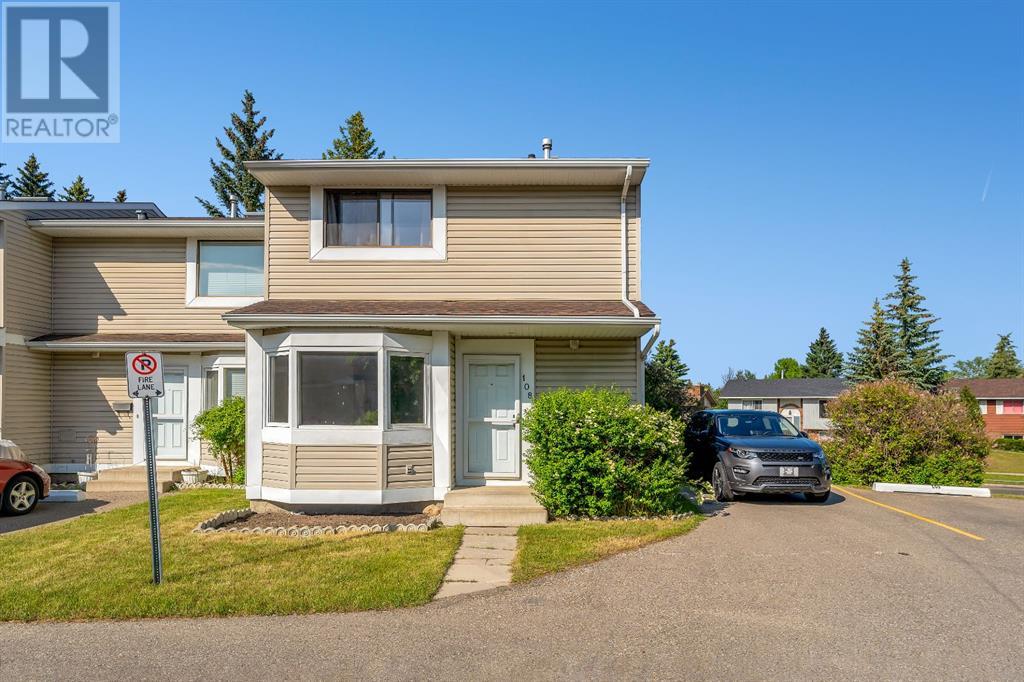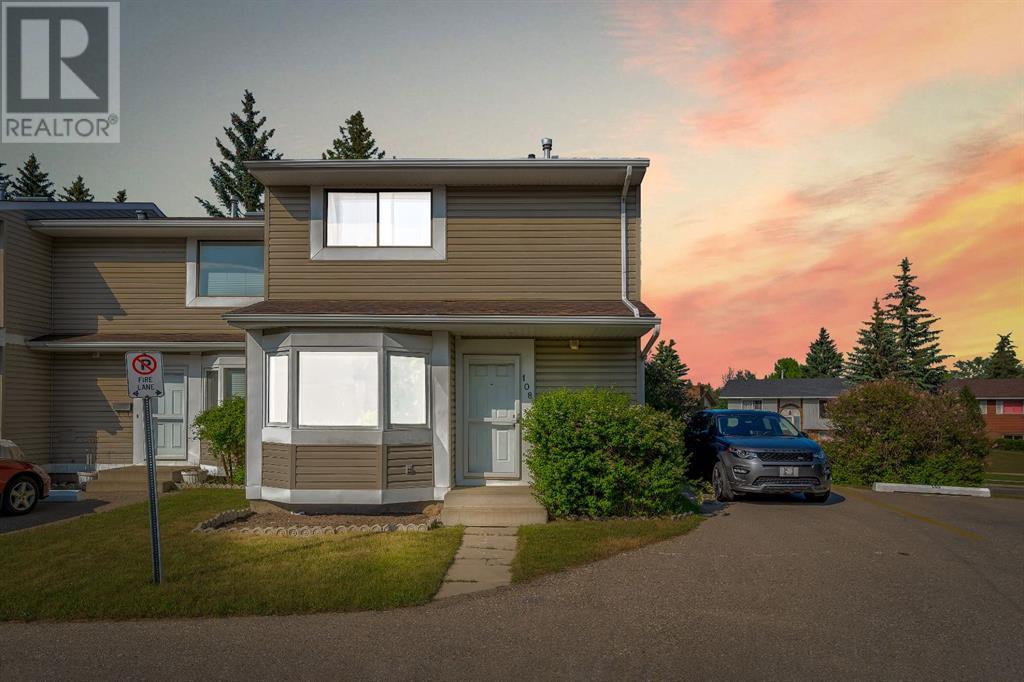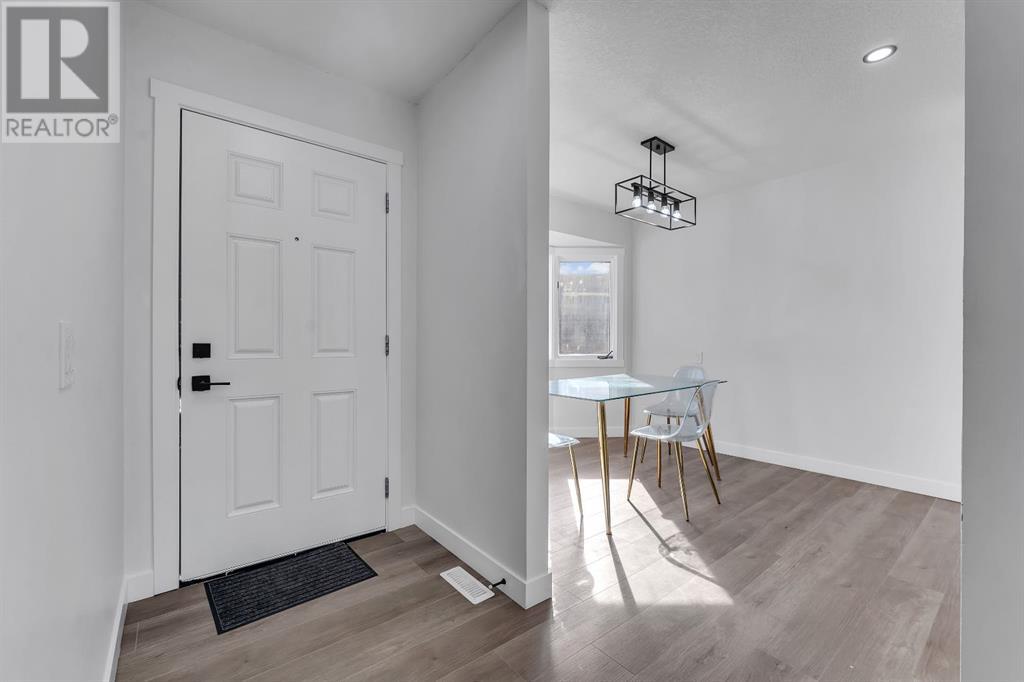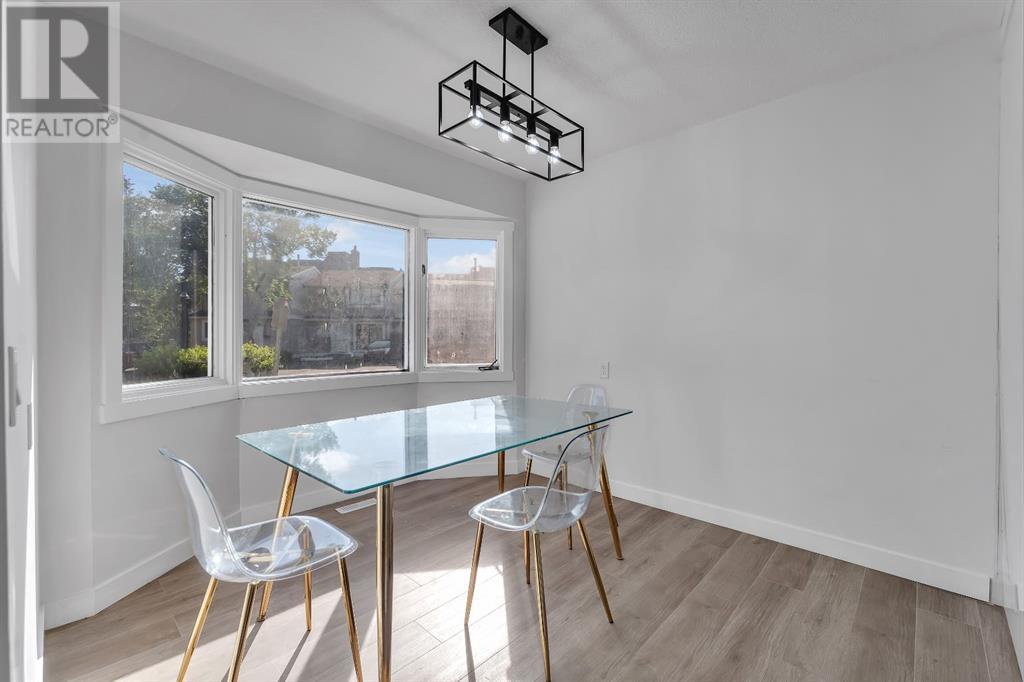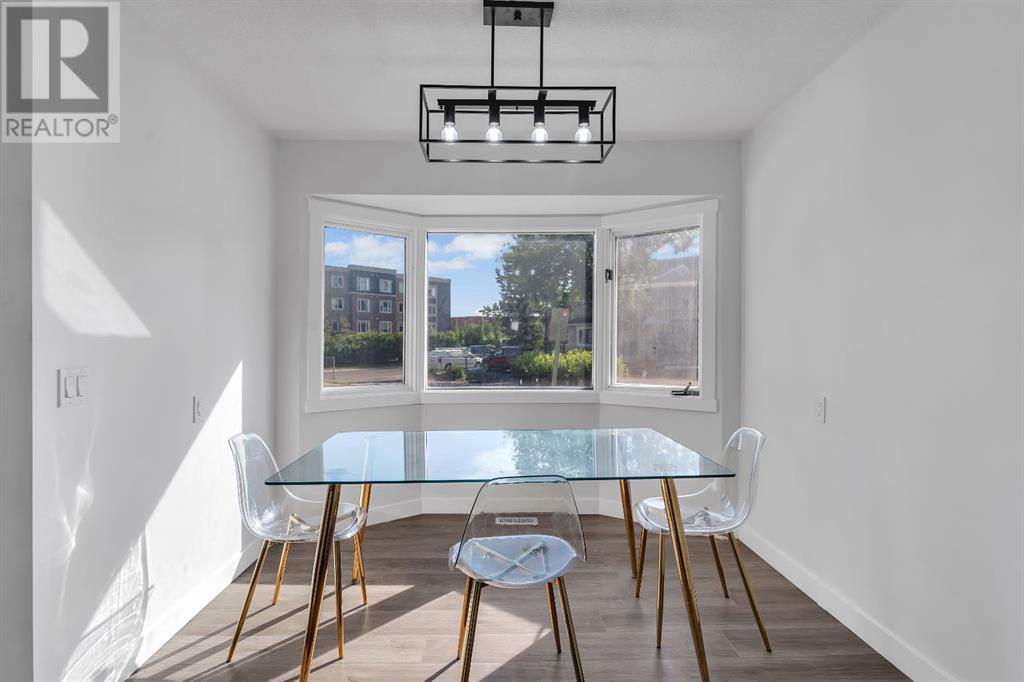Welcome to 108 Pinestream Place NE – a FULLY RENOVATED 2-bedroom plus den END-UNIT townhome located in the desirable community of Pineridge. This bright and spacious north west-facing home is flooded with natural light throughout the day, creating a warm and inviting atmosphere perfect for first-time homebuyers or investors. The main floor showcases brand new luxury vinyl plank flooring, fresh paint, upgraded lighting, and updated plumbing. The open-concept kitchen and dining area lead into a generously sized living room featuring an east-facing picture window and access to your private backyard. A stylish half bath completes the main floor. Upstairs, you'll find two large, sun-filled bedrooms and a beautifully updated 4-piece bathroom. The fully finished basement offers even more living space with a large rec room or family area, a den perfect for a home office, and a spacious bedroom with a full bathroom – currently rented out, making it a great mortgage helper. The unit also comes with an assigned parking stall conveniently located right next to the home. Situated close to schools, parks, shopping, and major roadways, this move-in-ready home blends comfort, style, and income potential in an unbeatable location. Don’t miss out – BOOK YOUR PRIVATE SHOWING TODAY!!! (id:37074)
Property Features
Property Details
| MLS® Number | A2232081 |
| Property Type | Single Family |
| Neigbourhood | Northeast Calgary |
| Community Name | Pineridge |
| Amenities Near By | Park, Playground, Schools, Shopping |
| Community Features | Pets Allowed With Restrictions |
| Features | Cul-de-sac, No Neighbours Behind, No Animal Home, No Smoking Home, Parking |
| Parking Space Total | 1 |
| Plan | 7711090;8 |
| Structure | Deck |
Building
| Bathroom Total | 3 |
| Bedrooms Above Ground | 2 |
| Bedrooms Below Ground | 1 |
| Bedrooms Total | 3 |
| Appliances | Refrigerator, Stove, Microwave, Hood Fan, Window Coverings, Washer & Dryer |
| Basement Development | Finished |
| Basement Type | Full (finished) |
| Constructed Date | 1976 |
| Construction Material | Wood Frame |
| Construction Style Attachment | Attached |
| Cooling Type | None |
| Exterior Finish | Vinyl Siding |
| Fireplace Present | Yes |
| Fireplace Total | 1 |
| Flooring Type | Vinyl, Vinyl Plank |
| Foundation Type | Poured Concrete |
| Half Bath Total | 1 |
| Heating Fuel | Natural Gas |
| Heating Type | Forced Air |
| Stories Total | 2 |
| Size Interior | 1,141 Ft2 |
| Total Finished Area | 1141.05 Sqft |
| Type | Row / Townhouse |
Rooms
| Level | Type | Length | Width | Dimensions |
|---|---|---|---|---|
| Second Level | 4pc Bathroom | 5.00 Ft x 8.00 Ft | ||
| Second Level | Bedroom | 11.58 Ft x 10.92 Ft | ||
| Second Level | Primary Bedroom | 11.83 Ft x 15.42 Ft | ||
| Basement | Recreational, Games Room | 12.08 Ft x 18.92 Ft | ||
| Basement | Bedroom | 12.00 Ft x 10.33 Ft | ||
| Basement | Furnace | 6.17 Ft x 7.75 Ft | ||
| Basement | 3pc Bathroom | 3.83 Ft x 7.67 Ft | ||
| Main Level | 2pc Bathroom | 4.92 Ft x 4.92 Ft | ||
| Main Level | Dining Room | 11.00 Ft x 9.25 Ft | ||
| Main Level | Kitchen | 6.67 Ft x 9.25 Ft | ||
| Main Level | Living Room | 12.00 Ft x 15.50 Ft |
Land
| Acreage | No |
| Fence Type | Fence |
| Land Amenities | Park, Playground, Schools, Shopping |
| Size Total Text | Unknown |
| Zoning Description | M-c2 D100 |

