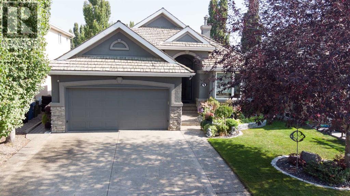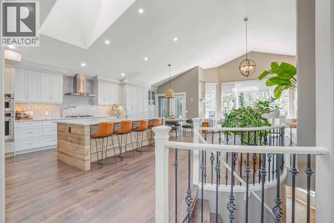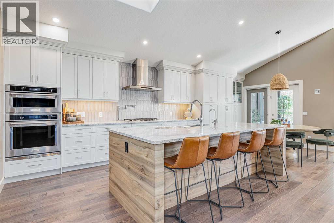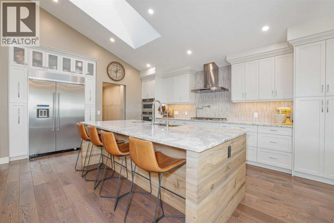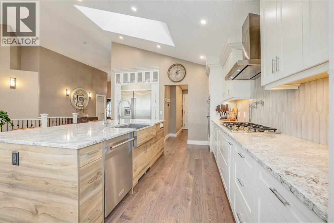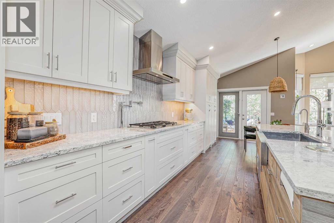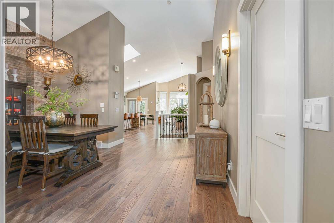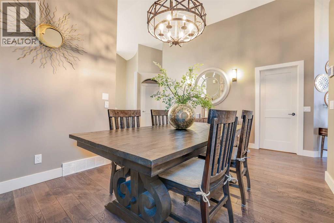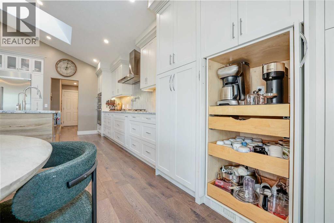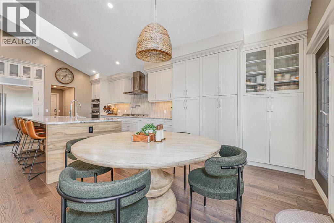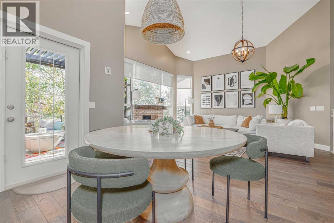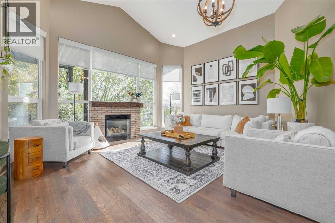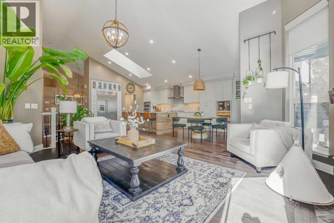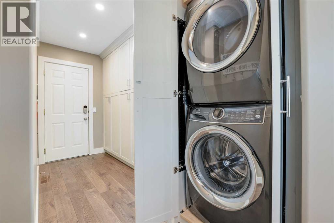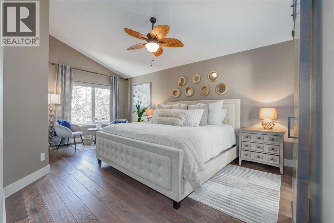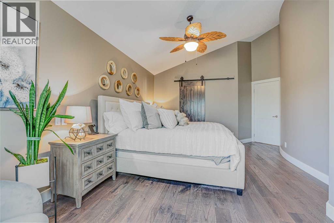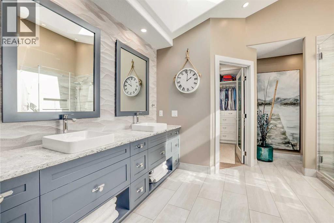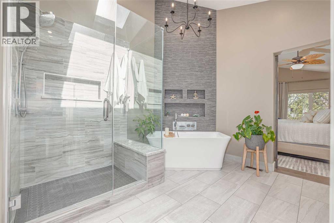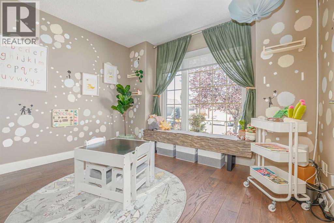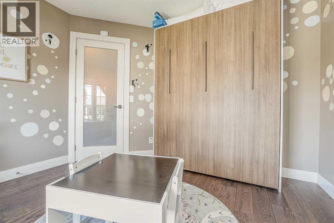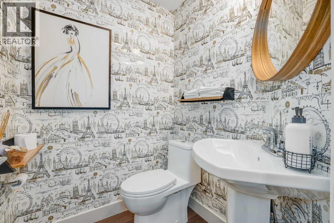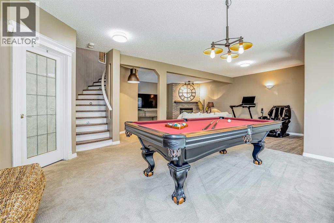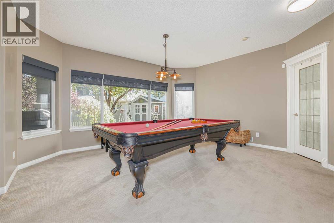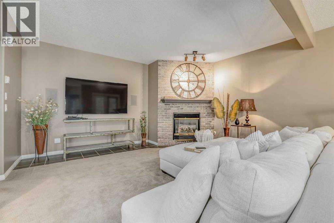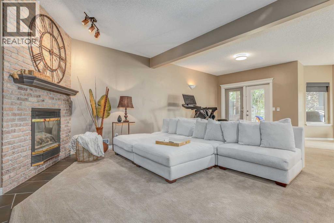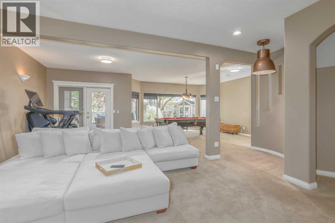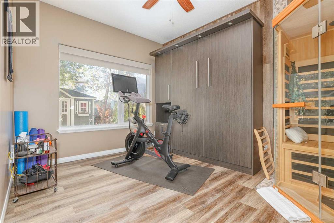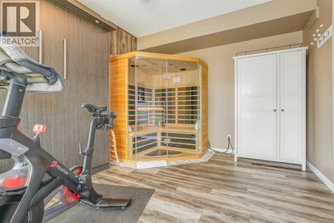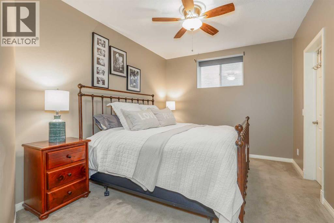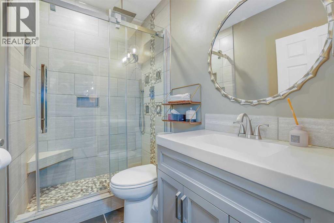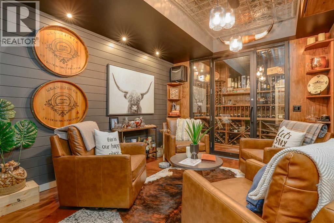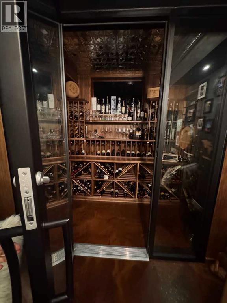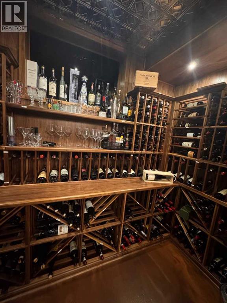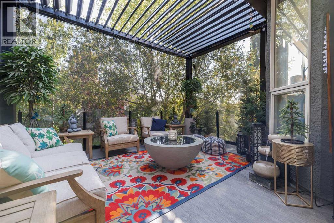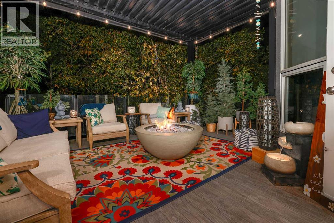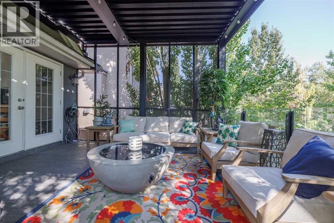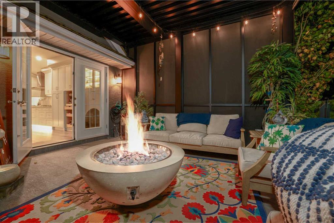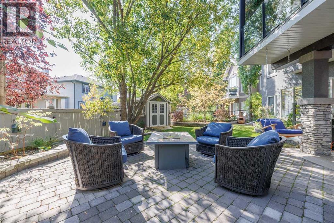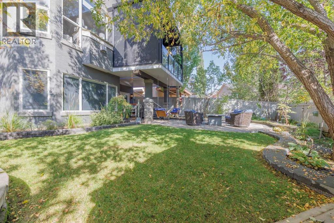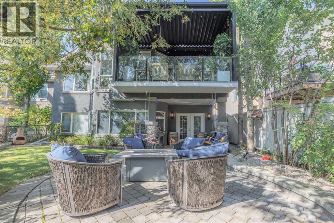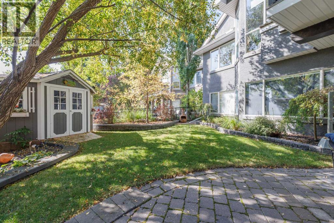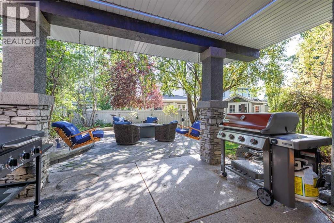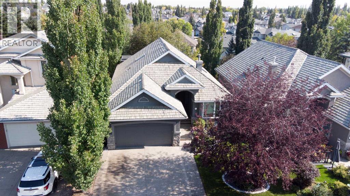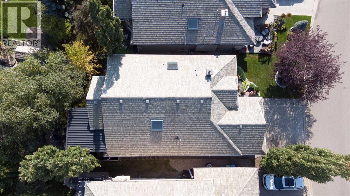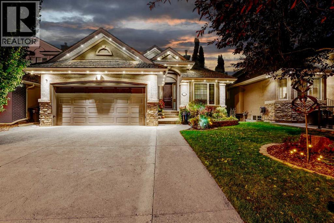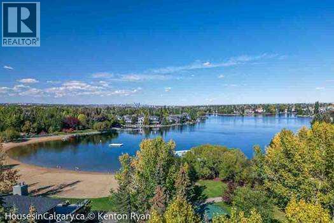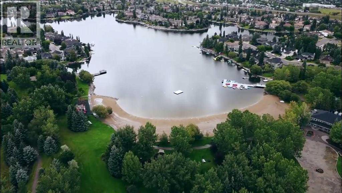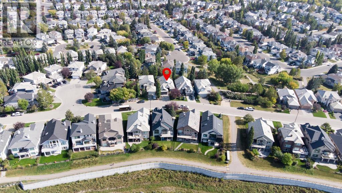Need to sell your current home to buy this one?
Find out how much it will sell for today!
OPEN HOUSE CANCELLED Fully Renovated Walkout Bungalow with Exclusive Lake Access – McKenzie LakeDiscover a rare opportunity in the prestigious McKenzie Lake community with this stunning, fully renovated walkout bungalow. Located on a quiet street with no through traffic, just steps from the ridge and Fish Creek Park, this home offers a serene lifestyle with luxury and nature at your doorstep.Inside, a thoughtfully reimagined layout, flooded with natural light, welcomes you. Vaulted ceilings, expansive windows, and wide-plank engineered hardwood floors create an open, inviting atmosphere. The custom kitchen features full-height premium cabinetry, quartz countertops, and a handcrafted wood-wrapped island—a perfect blend of style and function.Adjacent to the kitchen is an east-facing, covered deck with 12-foot-high ceilings, providing a minimum three-season outdoor living space. Outfitted with a custom Suncoast enclosure and motorized retractable screens, this space is ideal for relaxing or entertaining year-round. A built-in gas line for a fire table enhances the comfort and ambiance.The primary suite is a peaceful retreat, generously sized to accommodate rest and rejuvenation. The fully renovated ensuite boasts heated tile floors, a glass walk-in shower, his and hers sinks, and modern finishes. A custom walk-in closet adds practical luxury. Another bedroom and 2 piece bathroom complete this level!The finished walkout basement continues the home’s upscale feel with in-floor heating throughout. This spacious lower level offers 2 more bedrooms, another bathroom and versatile areas for lounging, fitness, or media. A climate-controlled wine cellar and tasting area add a unique touch of refinement.Additional features include:Heated attached garage with epoxy floors and slat-wall storage EV charging stationCentral air conditioning for year-round comfortProgrammable electronic blinds throughoutUnderground sprinkler system for easy lawn careNO poly B , and the cedar shake roof in on a regular maintenance plan Private McKenzie Lake access – enjoy exclusive swimming, skating, and community amenities year-roundEvery detail has been carefully chosen to blend modern luxury with effortless living. Minutes from nature and urban conveniences, this home is one of McKenzie Lake’s finest offerings.Don’t miss your chance to own this exceptional walkout bungalow with lake access. (id:37074)
Property Features
Style: Bungalow
Fireplace: Fireplace
Cooling: Central Air Conditioning
Heating: Forced Air
Landscape: Landscaped, Lawn, Underground Sprinkler

