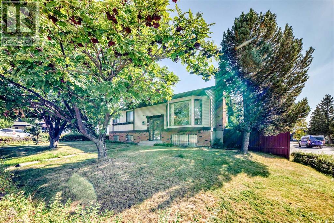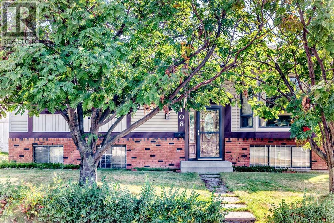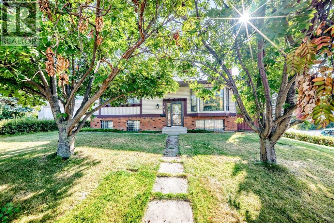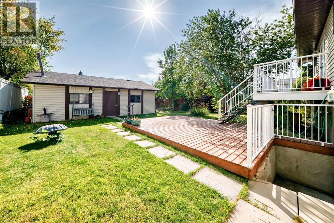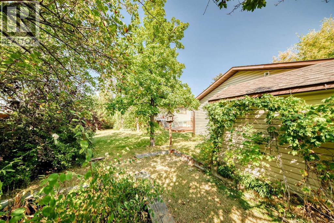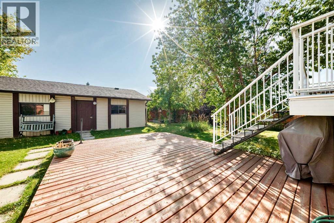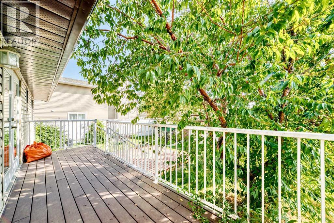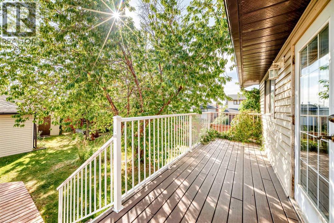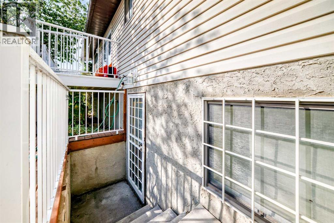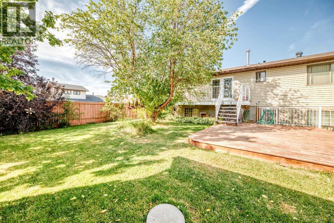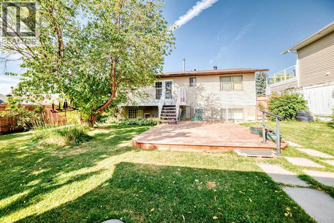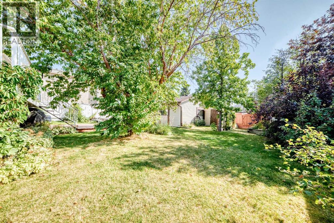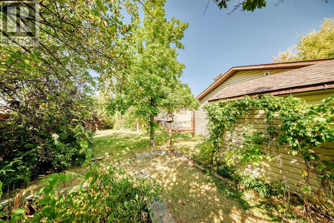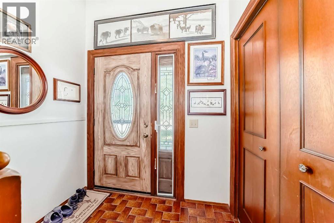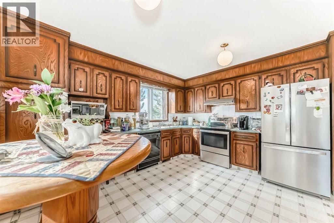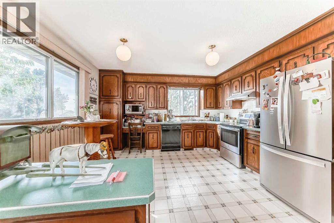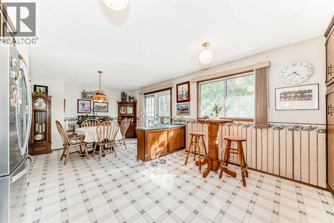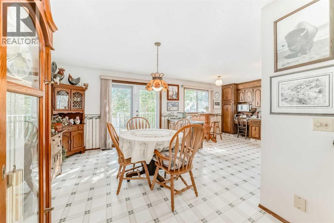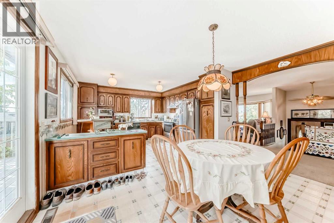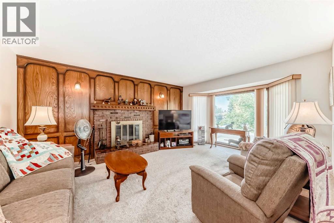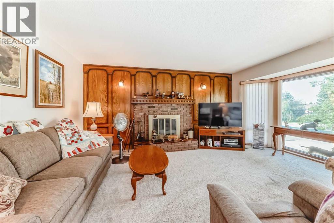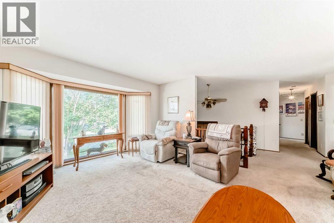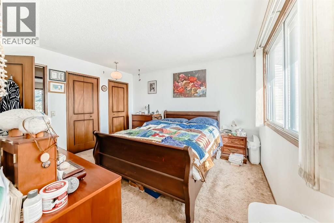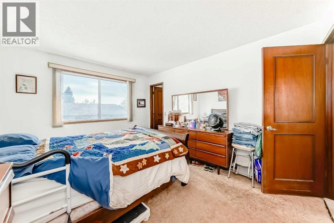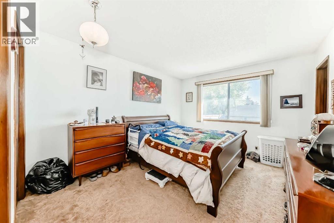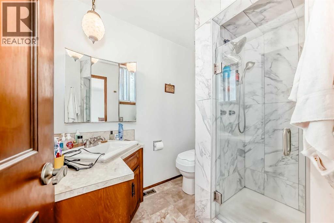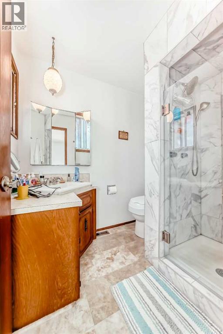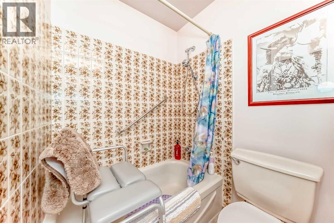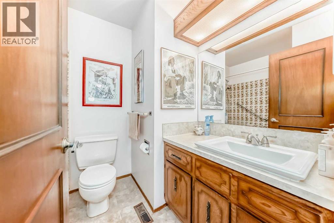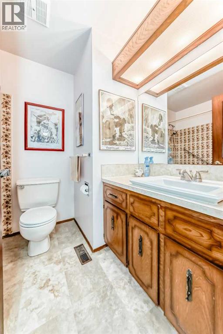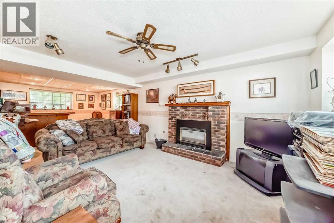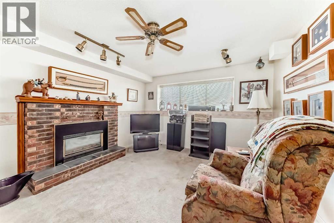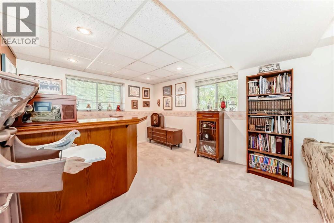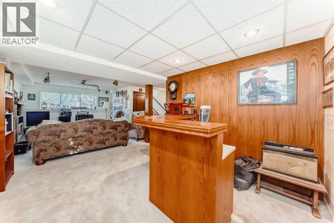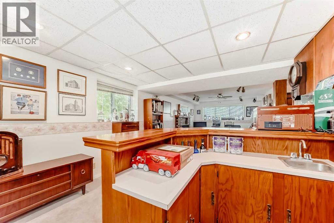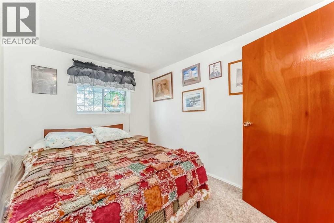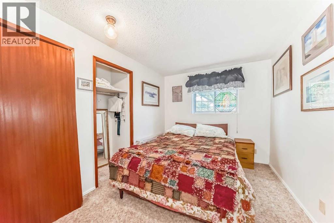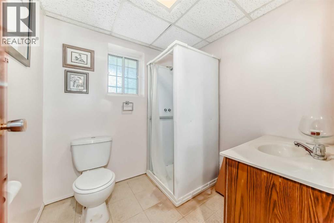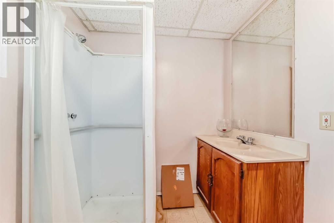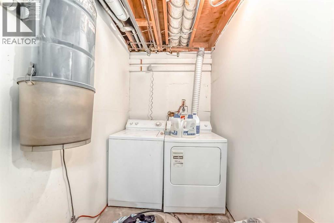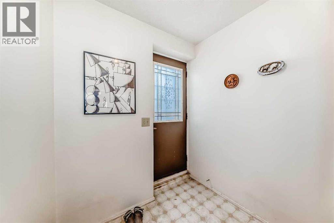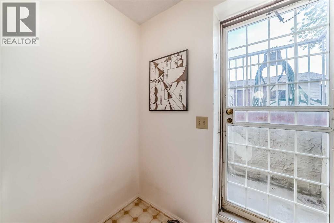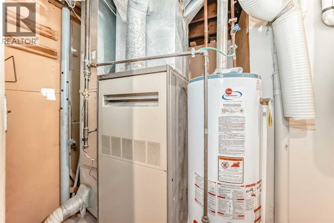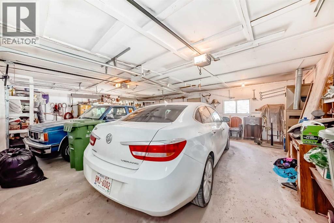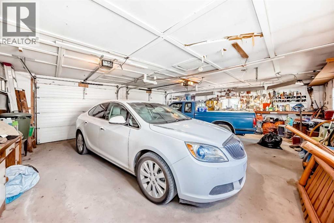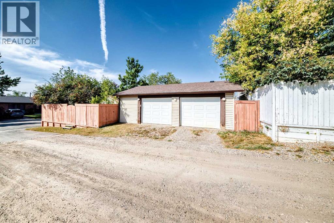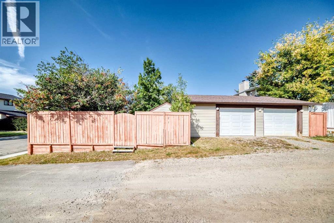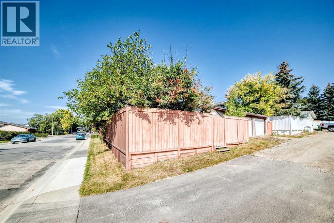WELCOME to 108 Jensen Place—a beautiful bi-level home nestled in the desirable and established neighborhood in JENSEN ESTATES. With over 2,200 sq ft of developed living space, this residence is set on a spacious 65x130 corner lot, with MATURE FRUIT & BERRY TREES surrounding the property, offering exceptional privacy — a RARE FIND.The extra-large garage (29.4’ x 23.5’) offers ample space for multiple vehicles, generous storage, or a dedicated workshop area, making it perfect for car enthusiasts, hobbyists, or families seeking versatility.The main floor features a SPACIOUS kitchen and an inviting living area with a COZY FIREPLACE located on a feature wall, perfect for gatherings with friends and family. Lower Level offers a walk-up entry, an additional bedroom, 2 flex rooms, 3-piece bathroom and a large family room with a wet bar, ideal for entertaining guests or relaxing with family. This home is within walking distance to the TRI-SCHOOL AREA, close to Main Street amenities, and provides easy access to Highway 2—both north and southbound. Don’t miss your opportunity to own this exceptional property in Jensen Estates! (id:37074)
Property Features
Property Details
| MLS® Number | A2258501 |
| Property Type | Single Family |
| Community Name | Jensen |
| Parking Space Total | 2 |
| Plan | 7811587 |
| Structure | Shed, Deck |
Parking
| Detached Garage | 2 |
Building
| Bathroom Total | 3 |
| Bedrooms Above Ground | 3 |
| Bedrooms Below Ground | 1 |
| Bedrooms Total | 4 |
| Appliances | Refrigerator, Dishwasher, Stove, Garage Door Opener, Washer & Dryer |
| Architectural Style | Bi-level |
| Basement Development | Finished |
| Basement Type | Full (finished) |
| Constructed Date | 1979 |
| Construction Material | Poured Concrete |
| Construction Style Attachment | Detached |
| Cooling Type | None |
| Exterior Finish | Aluminum Siding, Brick, Concrete |
| Fireplace Present | Yes |
| Fireplace Total | 2 |
| Flooring Type | Carpeted, Linoleum |
| Foundation Type | Poured Concrete |
| Heating Type | Forced Air |
| Size Interior | 1,253 Ft2 |
| Total Finished Area | 1253.1 Sqft |
| Type | House |
Rooms
| Level | Type | Length | Width | Dimensions |
|---|---|---|---|---|
| Basement | Exercise Room | 8.33 Ft x 8.83 Ft | ||
| Basement | Other | 7.25 Ft x 15.08 Ft | ||
| Basement | Bedroom | 8.75 Ft x 11.00 Ft | ||
| Basement | Family Room | 12.08 Ft x 27.58 Ft | ||
| Basement | 3pc Bathroom | 6.83 Ft x 6.33 Ft | ||
| Main Level | Other | 6.92 Ft x 5.00 Ft | ||
| Main Level | Living Room | 13.42 Ft x 15.67 Ft | ||
| Main Level | Primary Bedroom | 11.00 Ft x 12.92 Ft | ||
| Main Level | Bedroom | 8.00 Ft x 11.17 Ft | ||
| Main Level | Bedroom | 8.92 Ft x 11.17 Ft | ||
| Main Level | 3pc Bathroom | 5.58 Ft x 7.08 Ft | ||
| Main Level | 4pc Bathroom | 7.75 Ft x 6.50 Ft | ||
| Main Level | Dining Room | 10.08 Ft x 13.17 Ft | ||
| Main Level | Kitchen | 12.92 Ft x 13.33 Ft |
Land
| Acreage | No |
| Fence Type | Fence |
| Size Depth | 39.62 M |
| Size Frontage | 19.81 M |
| Size Irregular | 7974.98 |
| Size Total | 7974.98 Sqft|7,251 - 10,889 Sqft |
| Size Total Text | 7974.98 Sqft|7,251 - 10,889 Sqft |
| Zoning Description | R1 |

