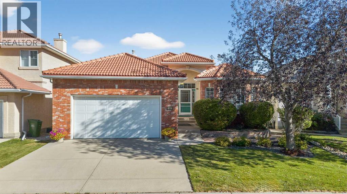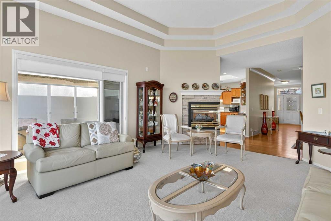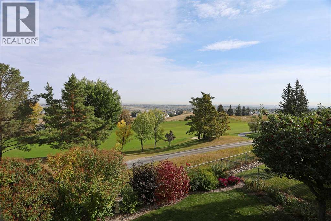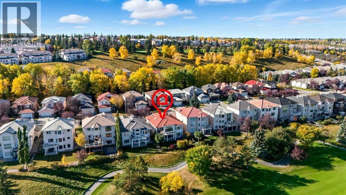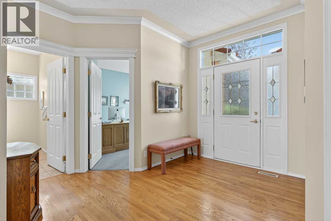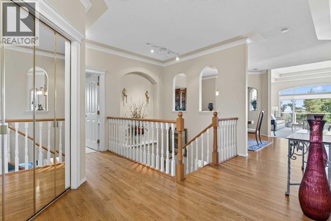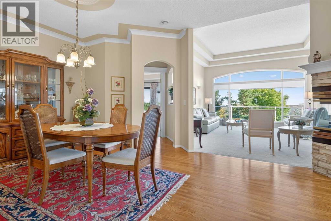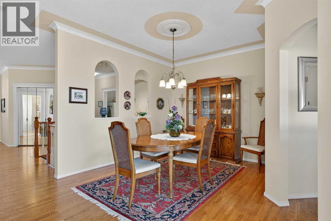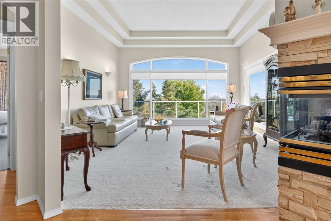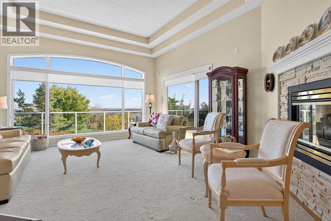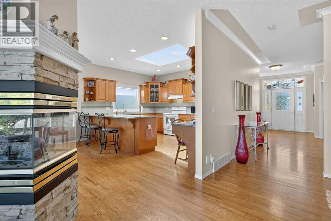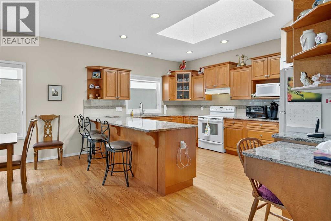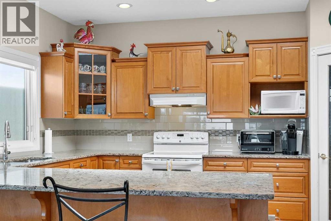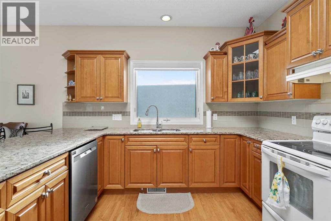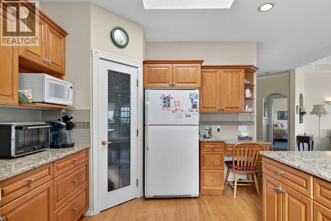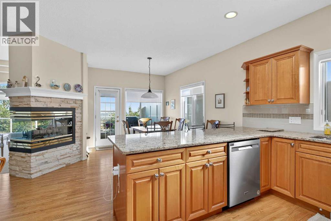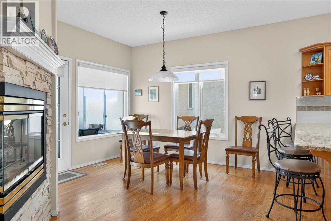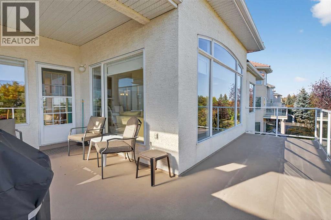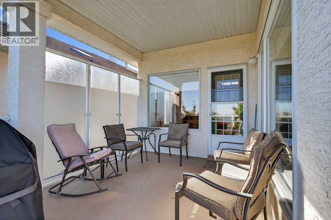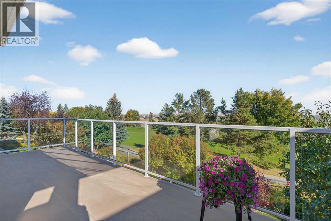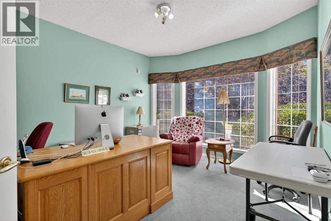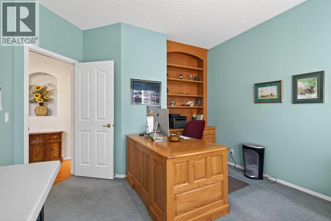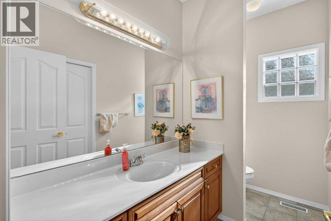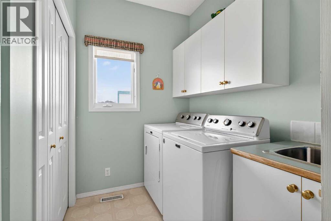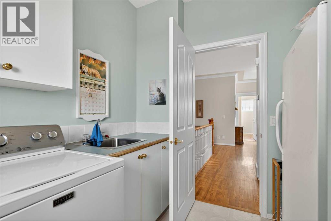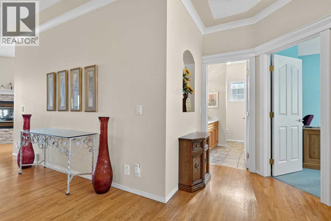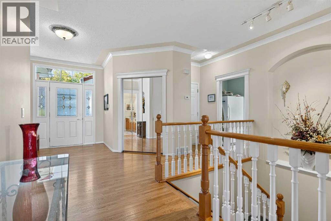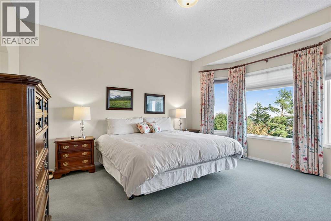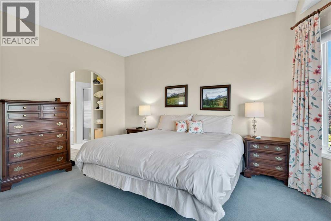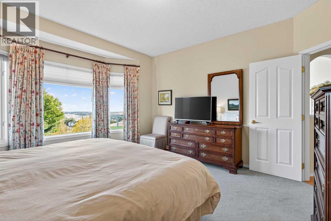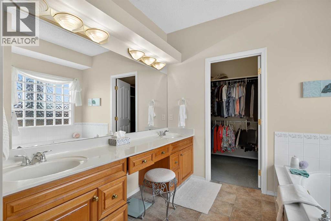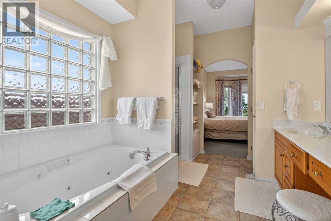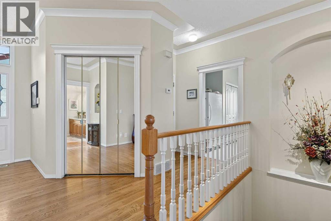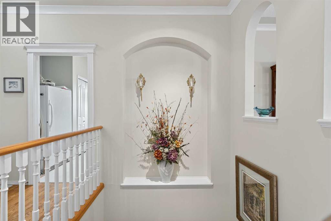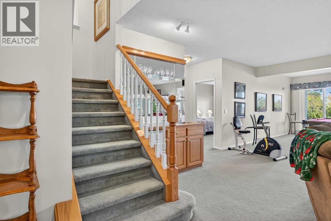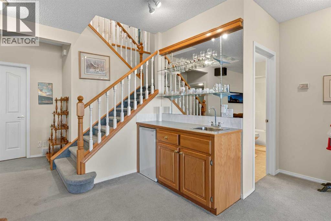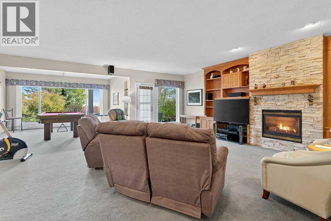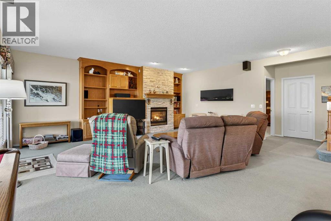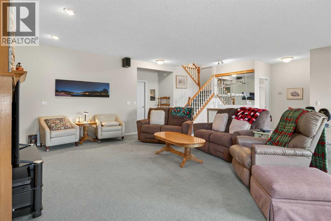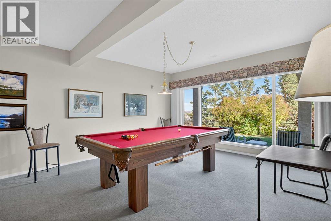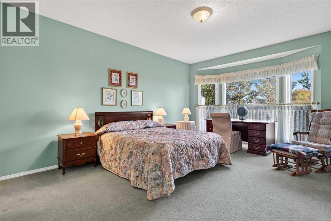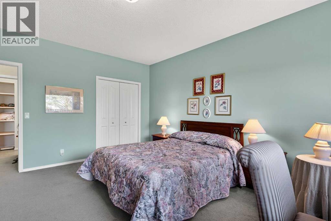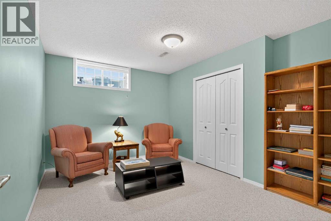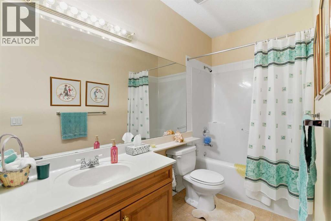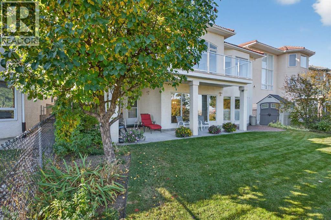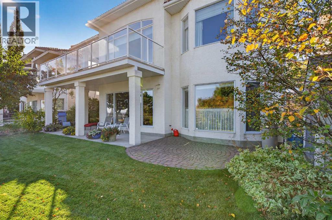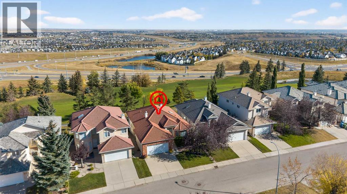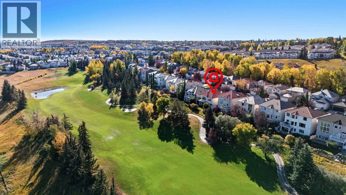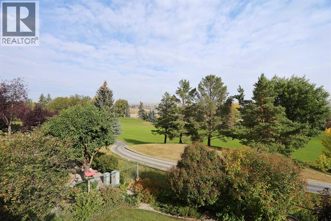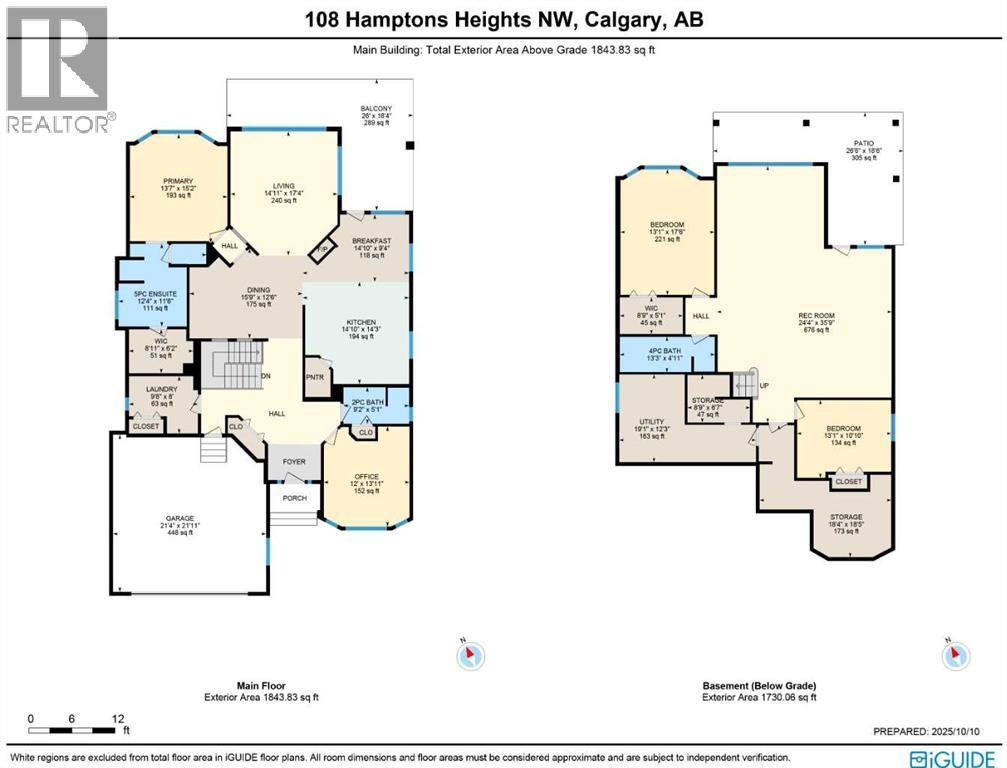Need to sell your current home to buy this one?
Find out how much it will sell for today!
Surrounded by breathtaking views of the 16th hole of the Hamptons golf course is this lovingly maintained bungalow here in exclusive Hamptons Heights just minutes to the clubhouse & neighbourhood shopping. Original owners of this mint condition estate home, which enjoys beautiful hardwood floors & central air, 3 bedrooms + den, 2 fireplaces & 2 fantastic decks to take in the glorious wide views. Complemented by expansive 9ft ceilings & picture windows, you’ll love the inviting & airy feel of the main floor with its stunning living room with 11ft stepped ceilings & 3-sided fireplace, elegant open concept formal dining room & sun-drenched maple kitchen with skylights & quartz countertops, dining nook with access onto the L-shaped balcony, walk-in pantry & white/stainless steel appliances. The relaxing owners’ retreat has a big bay window with views of the golf course, great-sized walk-in closet & jetted tub ensuite with double vanities, separate shower & built-in shelving. The beautifully finished walkout level – with infloor heating, is finished with 2 large bedrooms & another full bathroom, loads of extra space for storage & fantastic games/rec room with wet bar, stone-facing fireplace & built-in cabinets. Main floor also has a dedicated home office with built-in bookcases & laundry room complete with Maytag washer & dryer, sink & built-in cabinets. For your outdoor entertaining & relaxation, you’ve got a huge partially covered balcony (almost 300sqft) with natural gas line for your BBQ plus a covered 300sqft covered patio in the backyard, which is fully fenced & landscaped with winding gardens, mature shrubs & trees. Additional features include crown moldings, finished garage, red brick façade & clay tile roof, Hunter Douglas blinds, 2 hot water tanks, central vacuum system & storage shed in the backyard to store your gardening tools. Not-to-miss opportunity to make your home in one of the Hamptons most desirable locations, only a few short minutes to all community amenities (Hamptons School, tennis courts & sports fields), shopping at the Hamptons Co-op & Edgemont Superstore, plus quick & easy access to Crowfoot Centre & LRT, University of Calgary, major retail centers & downtown. (id:37074)
Property Features
Style: Bungalow
Fireplace: Fireplace
Cooling: Central Air Conditioning
Heating: Forced Air, In Floor Heating
Landscape: Landscaped

