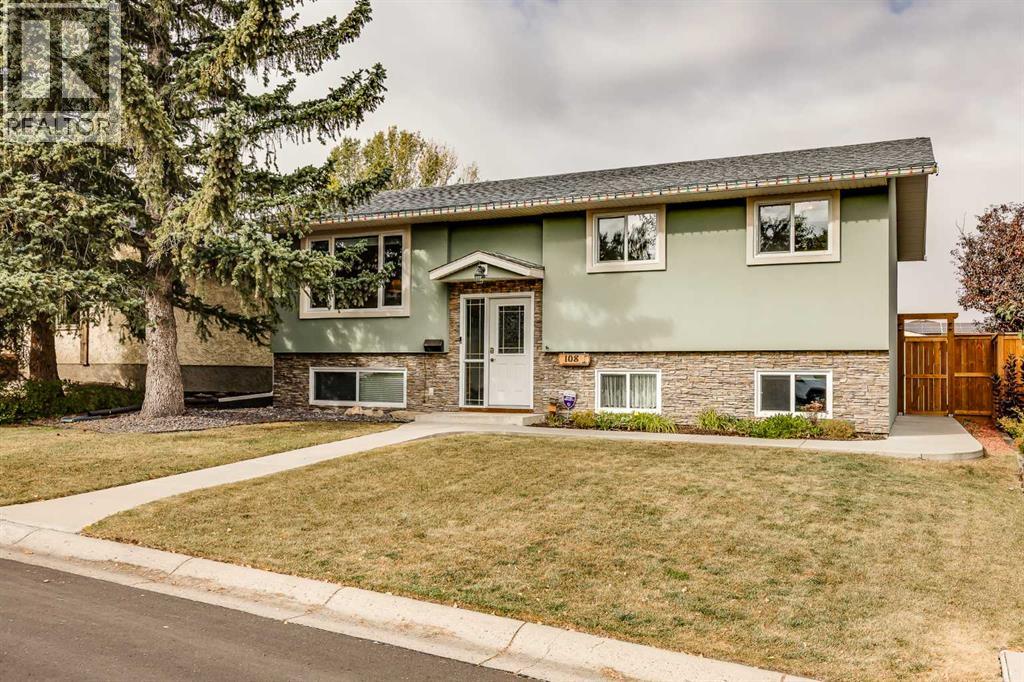DON'T MISS YOUR CHANCE! This nicely updated bilevel home is ready for its next owner and PRICED TO SELL. Over the past few years, it has undergone a number of upgrades, ensuring modern comfort and value. The property features a fully developed layout, complemented by an insulated and drywalled double detached garage— with plenty of storage. Step inside to discover attractive laminate flooring on the main level and plush, newer carpet installed in 2023 on the lower level. The kitchen and bathrooms have been renovated for a contemporary feel, with appliances added in 2023 and covered by a four-year protection plan for peace of mind. The home’s efficiency has been enhanced with a newer furnace, upgraded attic insulation, and roof shingles replaced approximately ten years ago. Enjoy an abundance of natural light thanks to large, newer windows. Additional fresh touches include new window blinds and freshly painted walls on the main floor, offering a bright and inviting atmosphere throughout the home. This location offers easy access to City Transit, schools and Shopping. (id:37074)
Property Features
Property Details
| MLS® Number | A2262961 |
| Property Type | Single Family |
| Neigbourhood | Beddington Heights |
| Community Name | Beddington Heights |
| Amenities Near By | Park, Playground, Schools, Shopping |
| Features | Back Lane, No Smoking Home |
| Parking Space Total | 2 |
| Plan | 7910321 |
Parking
| Detached Garage | 2 |
Building
| Bathroom Total | 3 |
| Bedrooms Above Ground | 3 |
| Bedrooms Below Ground | 1 |
| Bedrooms Total | 4 |
| Appliances | Washer, Refrigerator, Dishwasher, Stove, Dryer, Microwave, Hood Fan, Hot Water Instant, Window Coverings, Garage Door Opener |
| Architectural Style | Bi-level |
| Basement Development | Finished |
| Basement Type | Full (finished) |
| Constructed Date | 1980 |
| Construction Style Attachment | Detached |
| Cooling Type | None |
| Exterior Finish | Stucco |
| Flooring Type | Carpeted, Laminate |
| Foundation Type | Poured Concrete |
| Heating Type | Forced Air |
| Stories Total | 1 |
| Size Interior | 1,128 Ft2 |
| Total Finished Area | 1127.73 Sqft |
| Type | House |
Rooms
| Level | Type | Length | Width | Dimensions |
|---|---|---|---|---|
| Lower Level | Recreational, Games Room | 27.75 Ft x 17.25 Ft | ||
| Lower Level | Bedroom | 12.33 Ft x 9.83 Ft | ||
| Lower Level | Office | 10.75 Ft x 9.08 Ft | ||
| Lower Level | Storage | 12.42 Ft x 7.00 Ft | ||
| Lower Level | 3pc Bathroom | 7.33 Ft x 7.33 Ft | ||
| Main Level | Living Room | 15.25 Ft x 13.50 Ft | ||
| Main Level | Dining Room | 12.33 Ft x 8.58 Ft | ||
| Main Level | Kitchen | 13.83 Ft x 11.50 Ft | ||
| Main Level | Primary Bedroom | 13.42 Ft x 12.17 Ft | ||
| Main Level | Bedroom | 10.08 Ft x 9.08 Ft | ||
| Main Level | Bedroom | 10.75 Ft x 8.50 Ft | ||
| Main Level | 4pc Bathroom | 8.08 Ft x 5.00 Ft | ||
| Main Level | 3pc Bathroom | 7.00 Ft x 5.25 Ft |
Land
| Acreage | No |
| Fence Type | Fence |
| Land Amenities | Park, Playground, Schools, Shopping |
| Landscape Features | Landscaped |
| Size Depth | 33.52 M |
| Size Frontage | 14.43 M |
| Size Irregular | 507.00 |
| Size Total | 507 M2|4,051 - 7,250 Sqft |
| Size Total Text | 507 M2|4,051 - 7,250 Sqft |
| Zoning Description | R-cg |



































