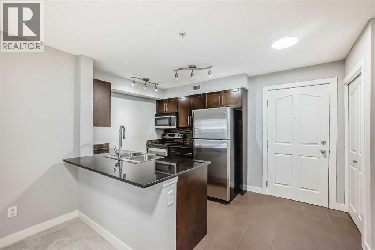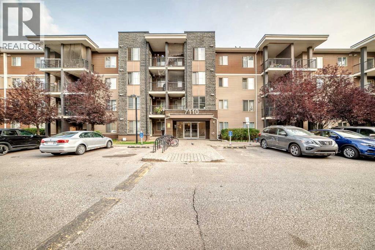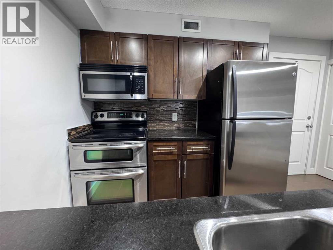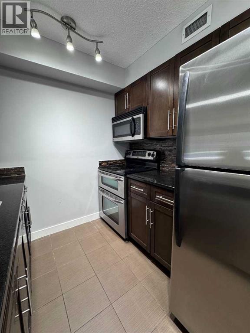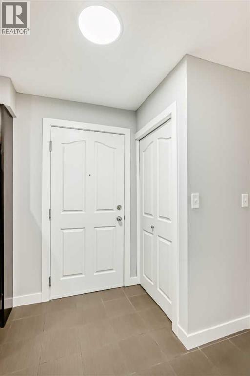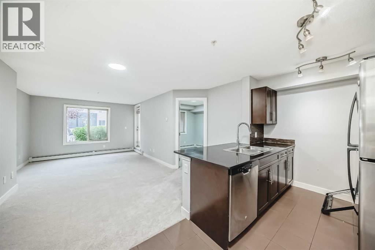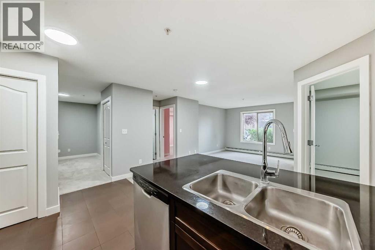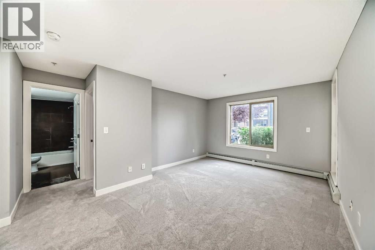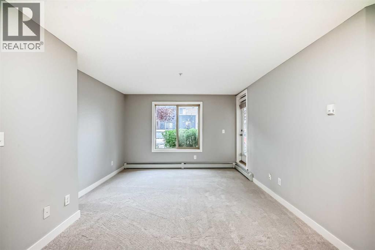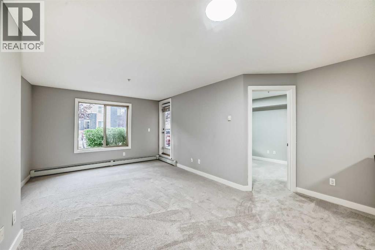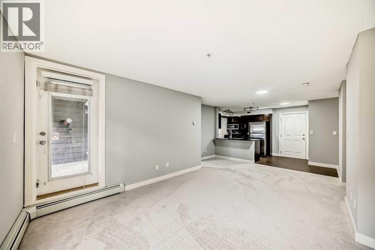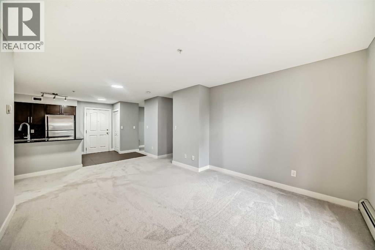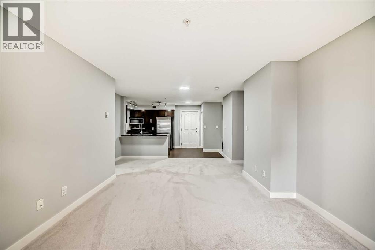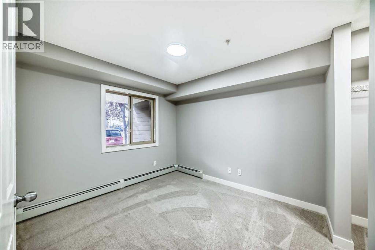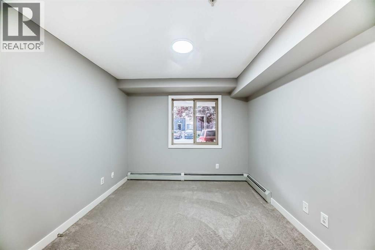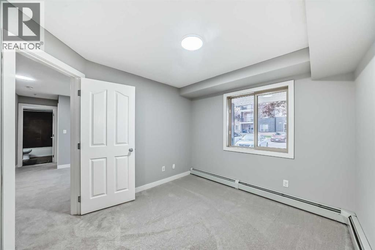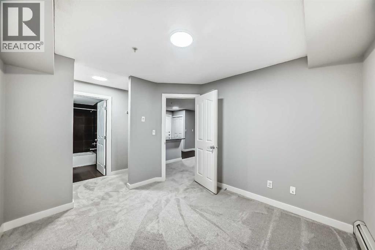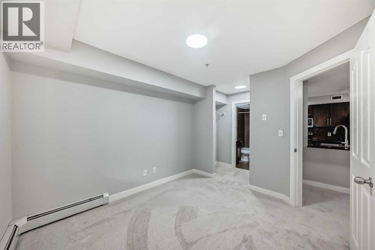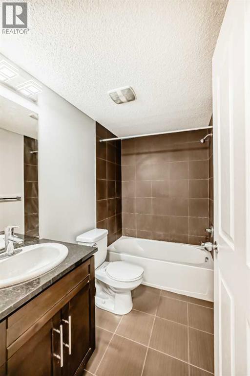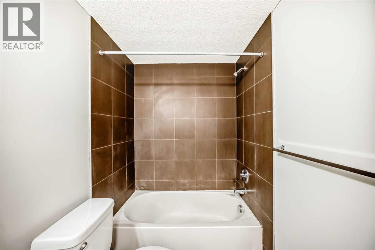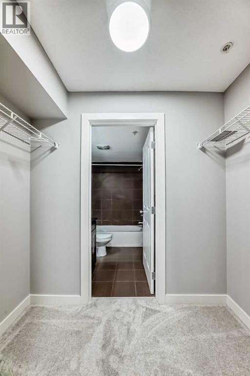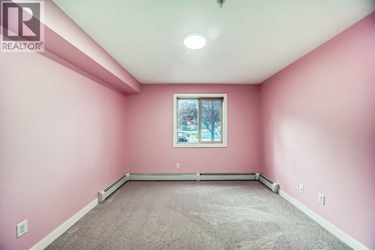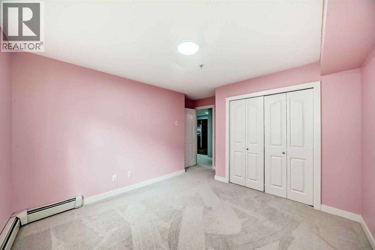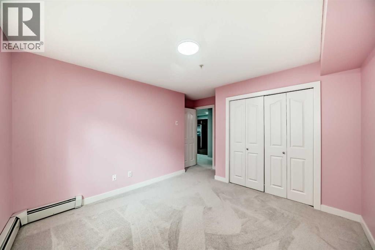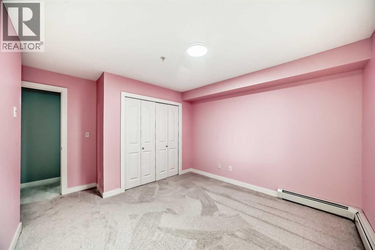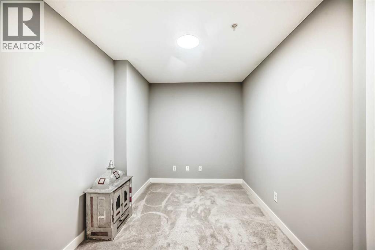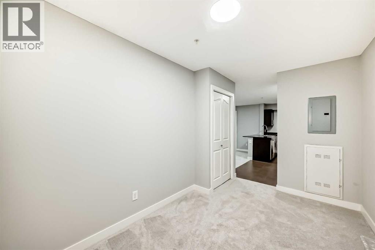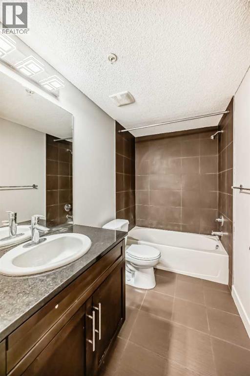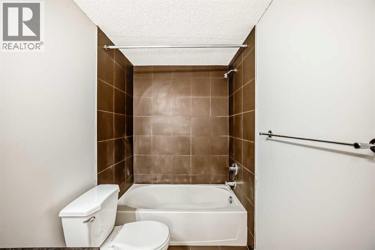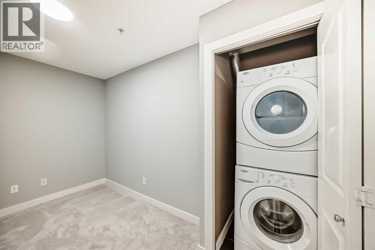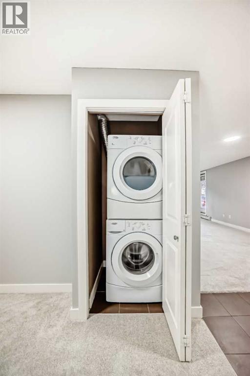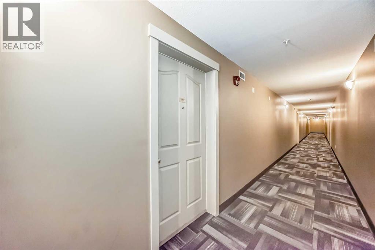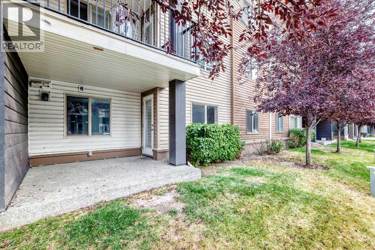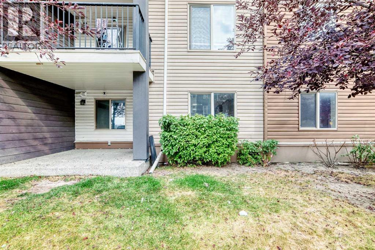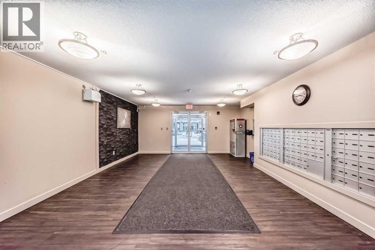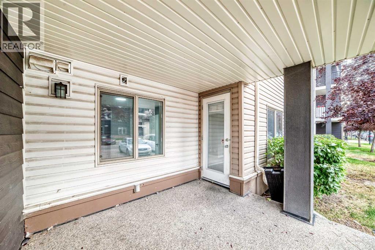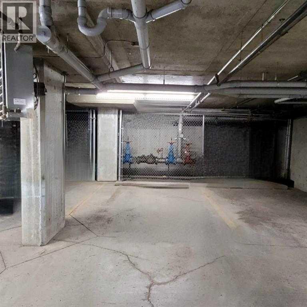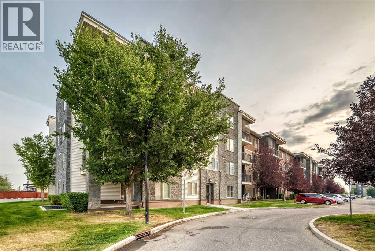Welcome to your new home in Saddle Ridge! This spacious 2-bedroom + den, 2-bathroom ground-floor apartment with underground parking offers the perfect blend of comfort and convenience. Freshly updated with brand-new carpet, new paint, and modern lighting, this home is move-in ready.Enjoy an open layout with a versatile den—perfect for a home office, study, or guest space. The ground-floor location provides easy access and added convenience.Ideally situated close to shopping, schools, parks, transit, and the C-Train station, this home puts everything you need within reach. Whether you’re a first-time buyer, downsizing, or investing, this property is an excellent choice.Don’t miss out on this upgraded and conveniently located home in Saddle Ridge! (id:37074)
Property Features
Property Details
| MLS® Number | A2257393 |
| Property Type | Single Family |
| Neigbourhood | Northeast Calgary |
| Community Name | Saddle Ridge |
| Amenities Near By | Park, Playground, Schools, Shopping |
| Community Features | Pets Allowed With Restrictions |
| Features | No Animal Home, No Smoking Home |
| Parking Space Total | 1 |
| Plan | 1310448 |
Parking
| Underground |
Building
| Bathroom Total | 2 |
| Bedrooms Above Ground | 2 |
| Bedrooms Total | 2 |
| Appliances | Washer, Refrigerator, Range - Electric, Dishwasher, Dryer, Microwave Range Hood Combo, Window Coverings |
| Constructed Date | 2013 |
| Construction Style Attachment | Attached |
| Cooling Type | None |
| Exterior Finish | Vinyl Siding |
| Flooring Type | Carpeted |
| Heating Fuel | Natural Gas |
| Heating Type | Baseboard Heaters |
| Stories Total | 4 |
| Size Interior | 849 Ft2 |
| Total Finished Area | 848.8 Sqft |
| Type | Apartment |
Rooms
| Level | Type | Length | Width | Dimensions |
|---|---|---|---|---|
| Main Level | Kitchen | 8.92 Ft x 8.75 Ft | ||
| Main Level | Dining Room | 10.50 Ft x 7.75 Ft | ||
| Main Level | Living Room | 11.92 Ft x 10.00 Ft | ||
| Main Level | Den | 12.25 Ft x 7.92 Ft | ||
| Main Level | Laundry Room | 3.00 Ft x 2.92 Ft | ||
| Main Level | 4pc Bathroom | 8.67 Ft x 4.92 Ft | ||
| Main Level | Bedroom | 10.92 Ft x 11.83 Ft | ||
| Main Level | Primary Bedroom | 9.83 Ft x 10.58 Ft | ||
| Main Level | Other | 7.25 Ft x 3.42 Ft | ||
| Main Level | 4pc Bathroom | 4.92 Ft x 7.58 Ft |
Land
| Acreage | No |
| Land Amenities | Park, Playground, Schools, Shopping |
| Size Total Text | Unknown |
| Zoning Description | M-2 |

