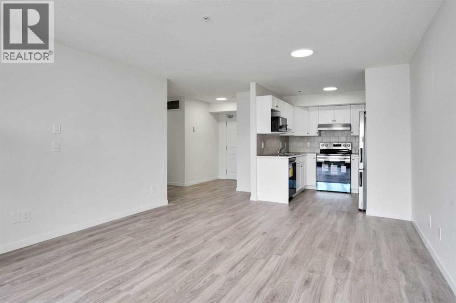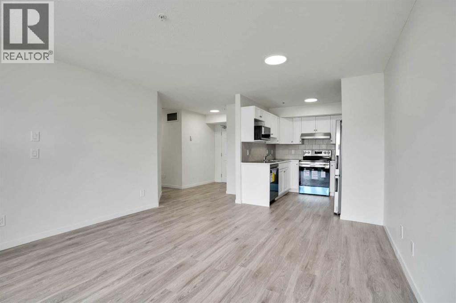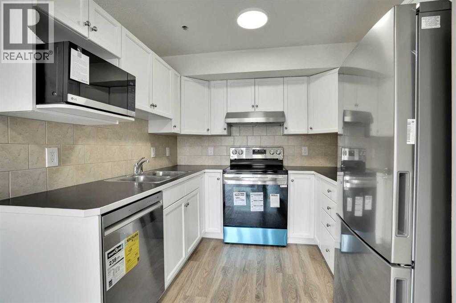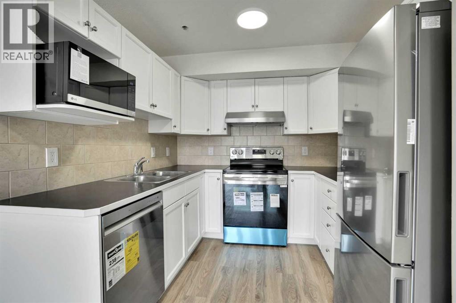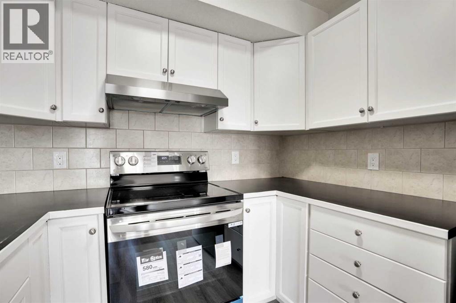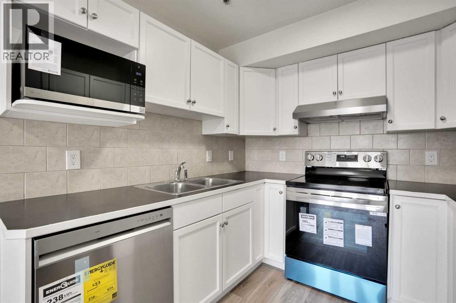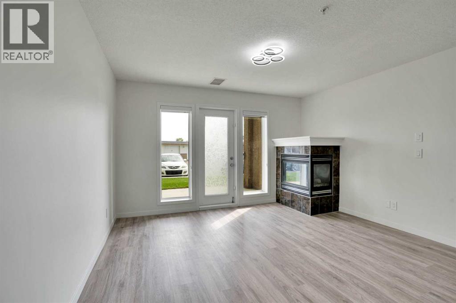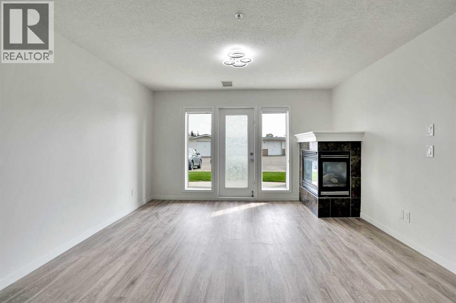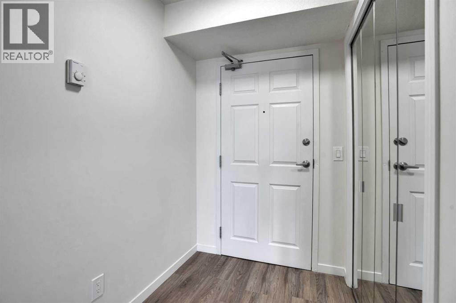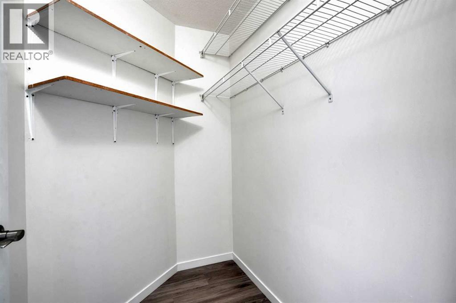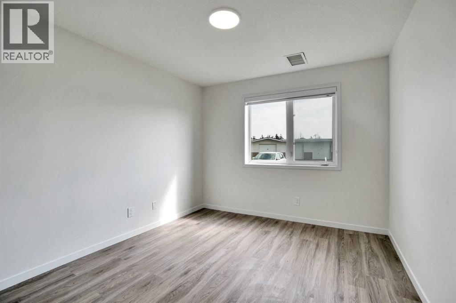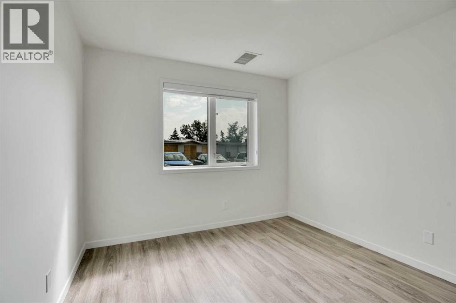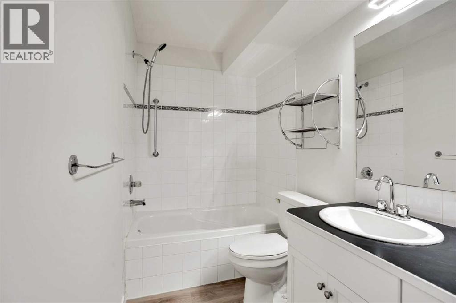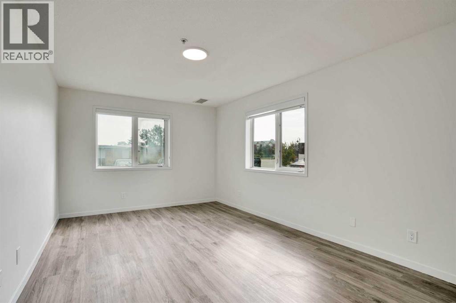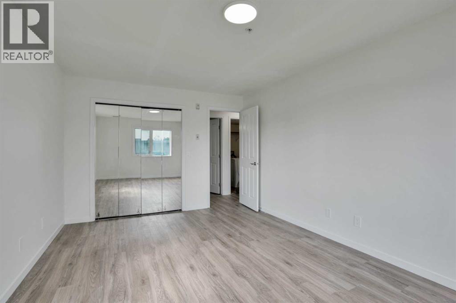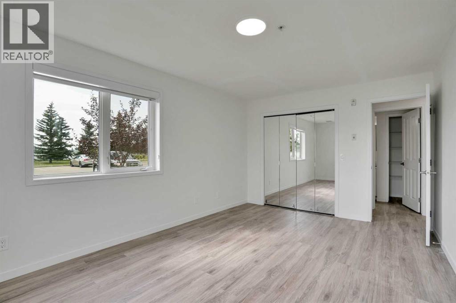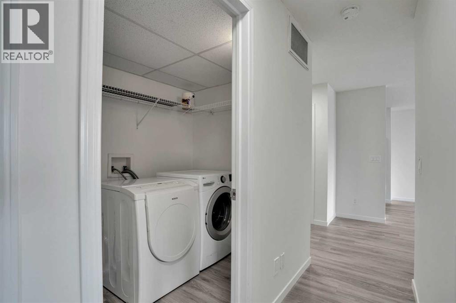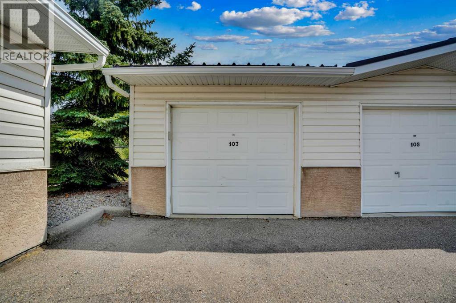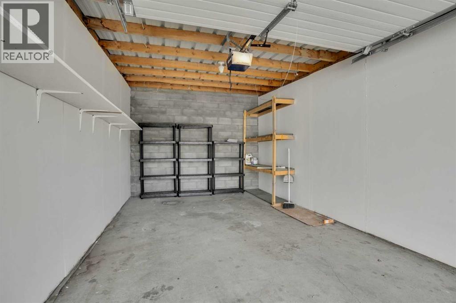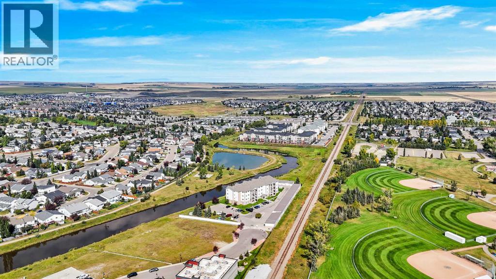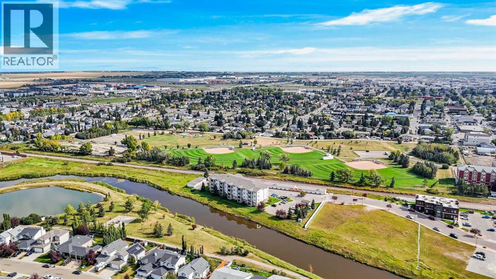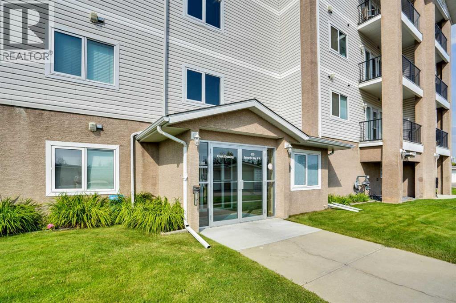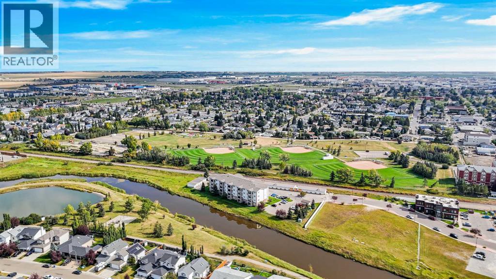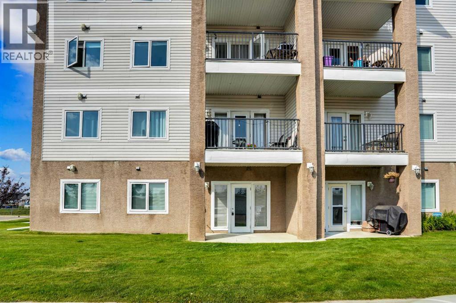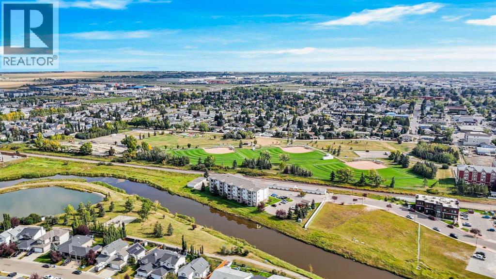Welcome to this beautifully renovated ground floor corner unit offering the perfect blend of comfort and style in a quite , well maintained complex. Step inside to discover a bright open layout featuring brand new vinyl plank flooring , a modern kitchen with brand new stainless steel appliances , and fresh paint throughout. The spacious living area includes a cozy gas fireplace and large windows that flood the home with natural light. Enjoy two generous bedrooms , with a walk in closet . With private ground level access , this home is ideal for down sizers , first time home buyers , or anyone seeking convenience with no stairs . Located close to shopping , parks , golf course, and easy high way access - this move in ready unit combines affordability and style. Book your showing today and experience the comfort of main floor living in the heart of Airdrie. Cats allowed , board approval required . Dogs not allowed. (id:37074)
Property Features
Property Details
| MLS® Number | A2258126 |
| Property Type | Single Family |
| Community Name | Willowbrook |
| Amenities Near By | Schools, Shopping |
| Community Features | Pets Not Allowed |
| Features | Parking |
| Parking Space Total | 1 |
| Plan | 0311877 |
Parking
| Covered | |
| Other |
Building
| Bathroom Total | 1 |
| Bedrooms Above Ground | 2 |
| Bedrooms Total | 2 |
| Appliances | Washer, Refrigerator, Range - Electric, Dishwasher, Dryer, Microwave, Window Coverings, Garage Door Opener |
| Constructed Date | 2003 |
| Construction Material | Poured Concrete, Wood Frame, Steel Frame |
| Construction Style Attachment | Attached |
| Cooling Type | None |
| Exterior Finish | Asphalt, Concrete |
| Fireplace Present | Yes |
| Fireplace Total | 1 |
| Flooring Type | Linoleum |
| Foundation Type | Poured Concrete |
| Heating Fuel | Natural Gas |
| Heating Type | Forced Air |
| Stories Total | 4 |
| Size Interior | 895 Ft2 |
| Total Finished Area | 894.62 Sqft |
| Type | Apartment |
Rooms
| Level | Type | Length | Width | Dimensions |
|---|---|---|---|---|
| Main Level | 4pc Bathroom | 5.00 Ft x 11.00 Ft | ||
| Main Level | Bedroom | 16.92 Ft x 10.00 Ft | ||
| Main Level | Dining Room | 7.17 Ft x 113.00 Ft | ||
| Main Level | Foyer | 5.33 Ft x 4.83 Ft | ||
| Main Level | Kitchen | 8.08 Ft x 8.50 Ft | ||
| Main Level | Laundry Room | 5.08 Ft x 6.83 Ft | ||
| Main Level | Living Room | 10.75 Ft x 13.00 Ft | ||
| Main Level | Primary Bedroom | 116.92 Ft x 10.92 Ft |
Land
| Acreage | No |
| Land Amenities | Schools, Shopping |
| Size Irregular | 106.00 |
| Size Total | 106 M2|0-4,050 Sqft |
| Size Total Text | 106 M2|0-4,050 Sqft |
| Zoning Description | R4 |

