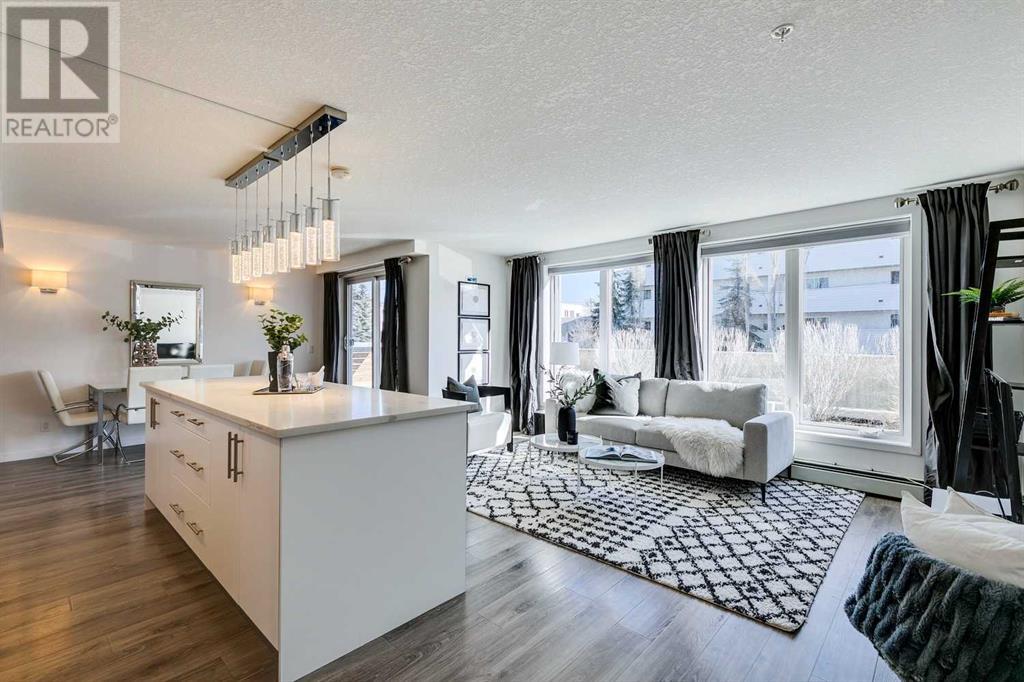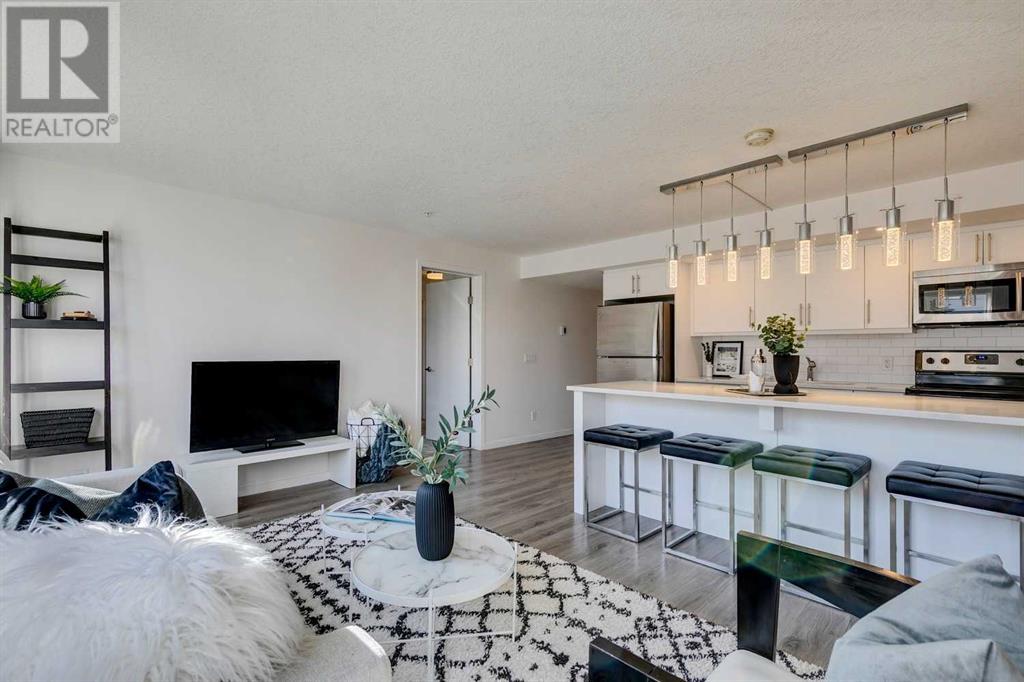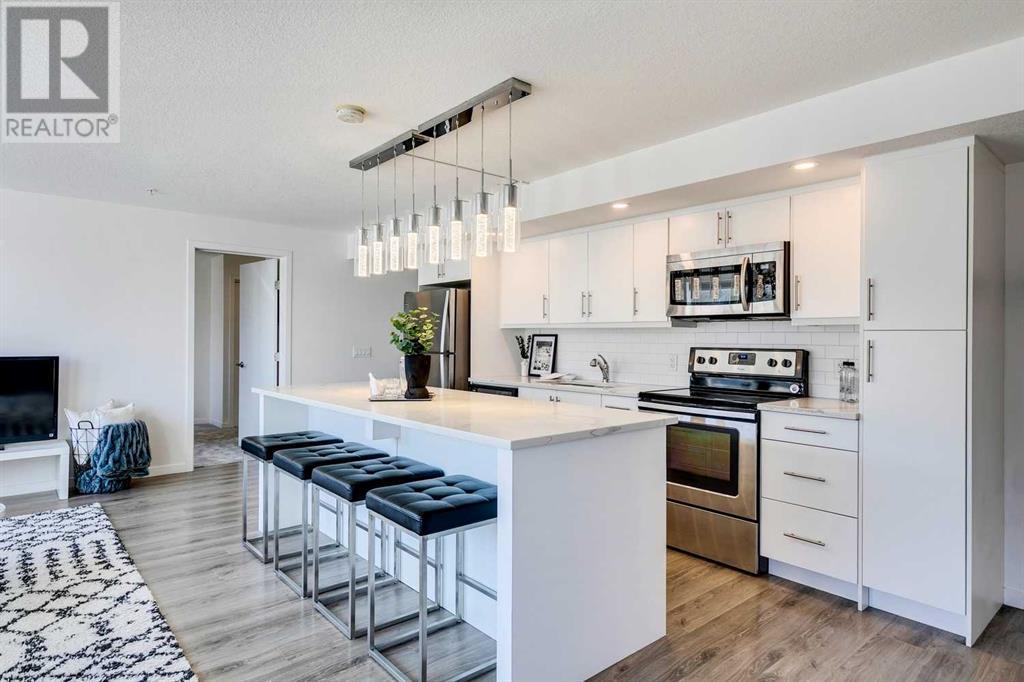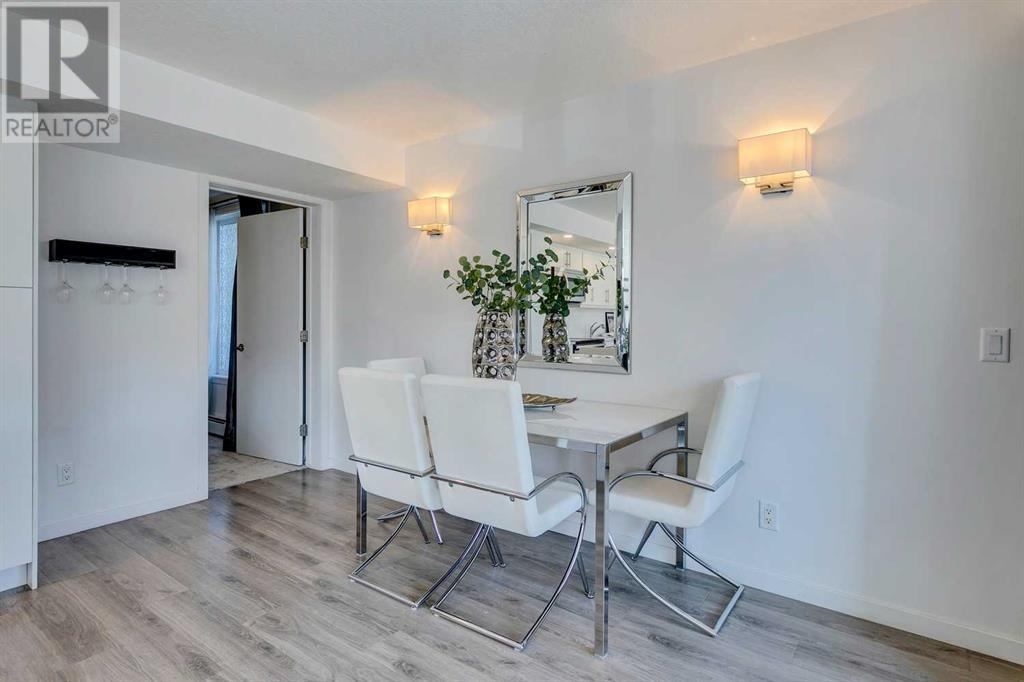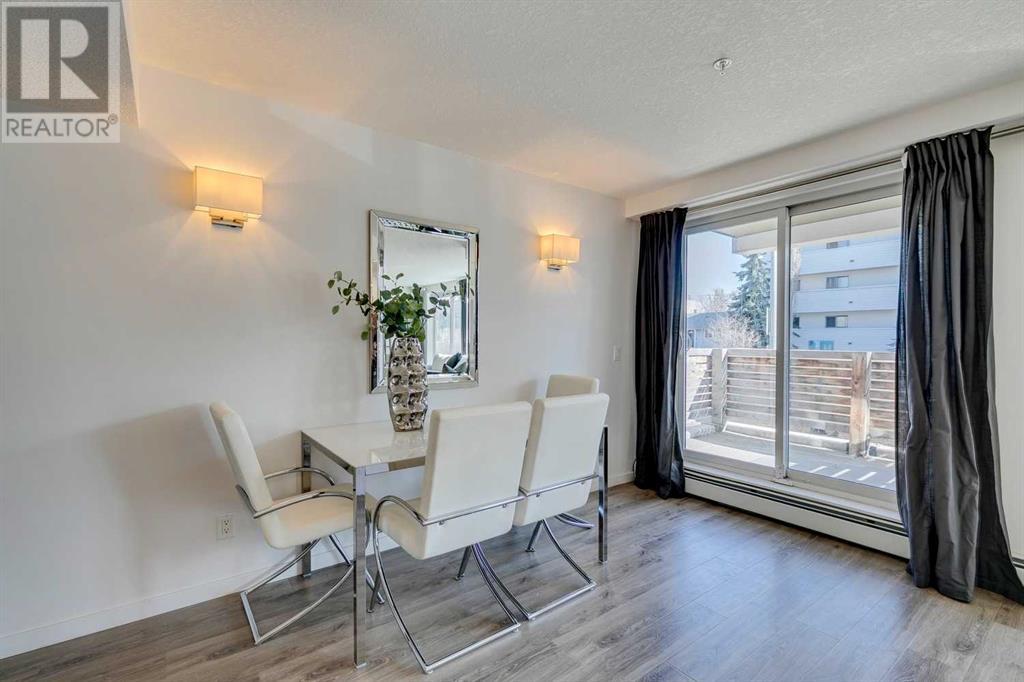Bright + fresh! Two bedroom two bathroom main floor apartment in newer building ( 2017 ) quietly located on the last block of 11 avenue in the wonderful neighborhood of Sunalta. A great lifestyle where parks, bike paths, LRT station, tennis courts are within walking distance + very close to downtown + the shops of 17 Avenue. The unit is fantastic with an excellent layout featuring two ensuited bedrooms, easy to maintain laminate flooring In most of the apartment as well as just installed ( week of April 6 ) plush carpeting in the bedrooms. Bright decor with stylish fixtures. Open concept living with Spacious chefs kitchen with huge island, granite countertops + stainless steel appliances; comfy great room + informal dining. Nice big balcony on grade. In suite laundry + assigned underground parking. (id:37074)
Property Features
Property Details
| MLS® Number | A2211974 |
| Property Type | Single Family |
| Neigbourhood | Southwest Calgary |
| Community Name | Sunalta |
| Amenities Near By | Park, Playground, Schools, Shopping |
| Community Features | Pets Allowed With Restrictions |
| Parking Space Total | 1 |
| Plan | 1710873 |
| Structure | Deck |
Parking
| Underground |
Building
| Bathroom Total | 2 |
| Bedrooms Above Ground | 2 |
| Bedrooms Total | 2 |
| Appliances | Washer, Refrigerator, Dishwasher, Stove, Dryer, Microwave Range Hood Combo, Window Coverings |
| Architectural Style | Bungalow |
| Constructed Date | 2017 |
| Construction Material | Wood Frame |
| Construction Style Attachment | Attached |
| Cooling Type | None |
| Exterior Finish | Stucco |
| Flooring Type | Carpeted, Ceramic Tile, Laminate |
| Heating Fuel | Natural Gas |
| Heating Type | Baseboard Heaters |
| Stories Total | 1 |
| Size Interior | 921 Ft2 |
| Total Finished Area | 921.1 Sqft |
| Type | Apartment |
Rooms
| Level | Type | Length | Width | Dimensions |
|---|---|---|---|---|
| Main Level | Kitchen | 12.00 Ft x 8.00 Ft | ||
| Main Level | Dining Room | 13.75 Ft x 8.25 Ft | ||
| Main Level | Living Room | 15.58 Ft x 10.33 Ft | ||
| Main Level | Foyer | 7.67 Ft x 7.00 Ft | ||
| Main Level | Laundry Room | 3.67 Ft x 2.67 Ft | ||
| Main Level | Primary Bedroom | 13.83 Ft x 9.50 Ft | ||
| Main Level | Bedroom | 12.25 Ft x 10.00 Ft | ||
| Main Level | 4pc Bathroom | 9.92 Ft x 5.50 Ft | ||
| Main Level | 4pc Bathroom | 9.50 Ft x 5.75 Ft |
Land
| Acreage | No |
| Land Amenities | Park, Playground, Schools, Shopping |
| Size Total Text | Unknown |
| Zoning Description | M-h1 |




