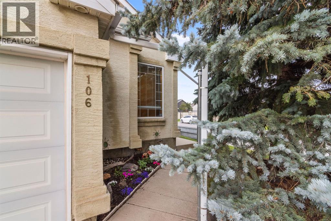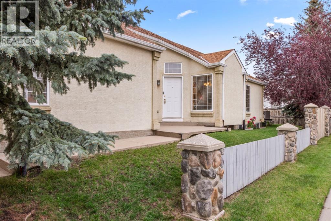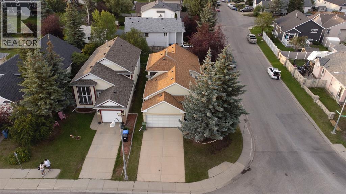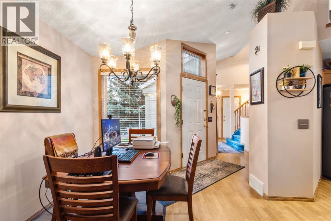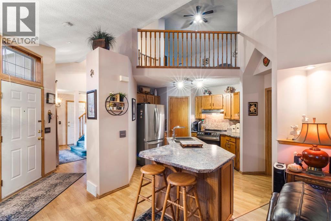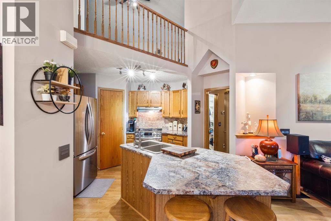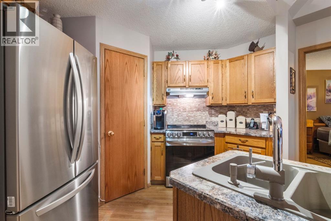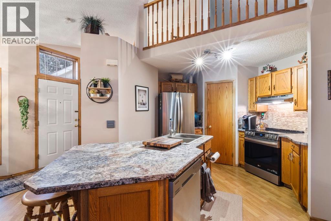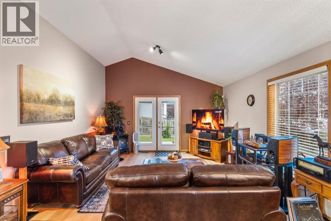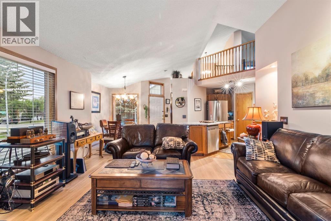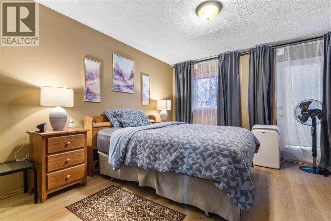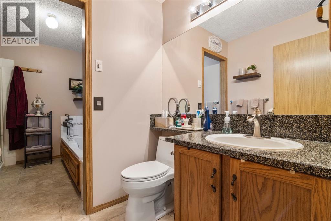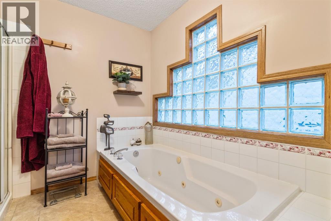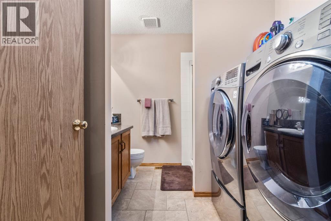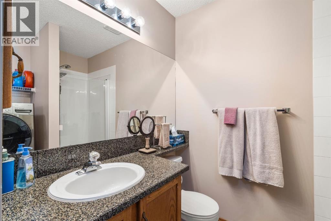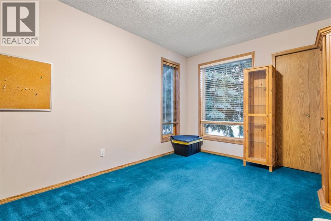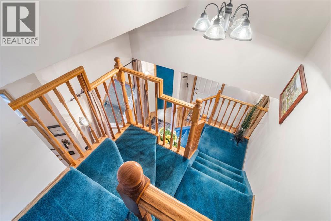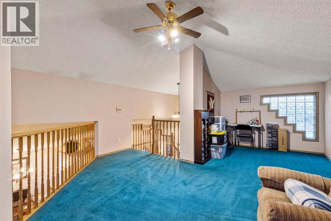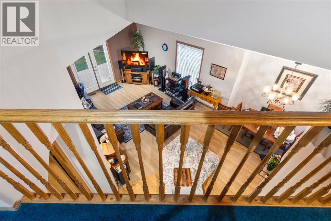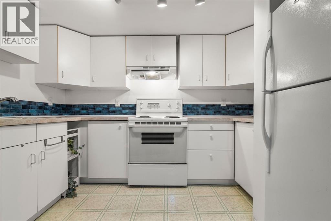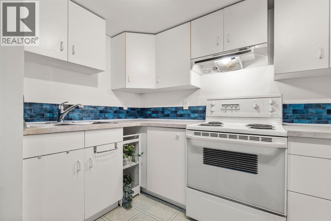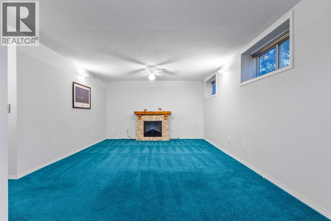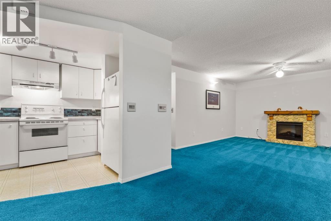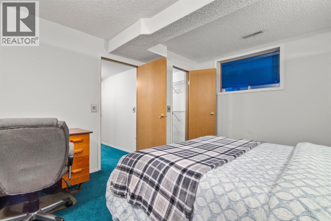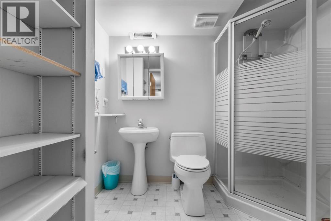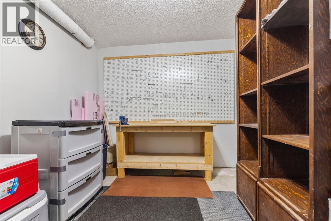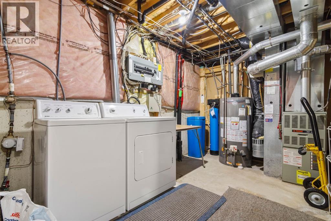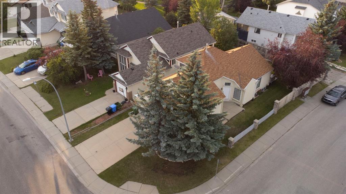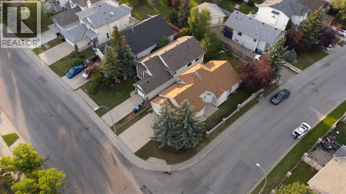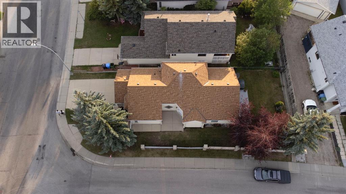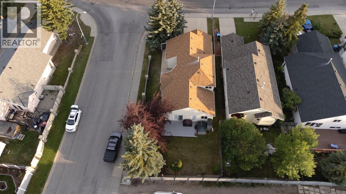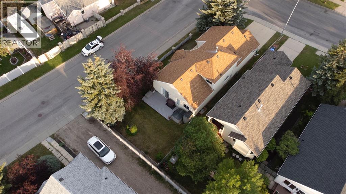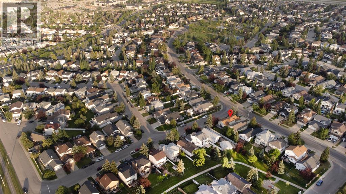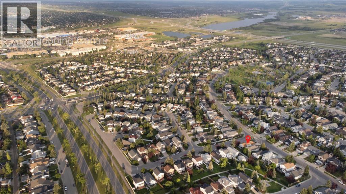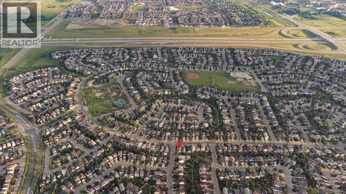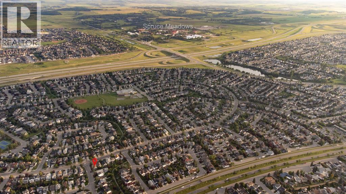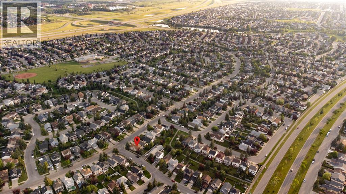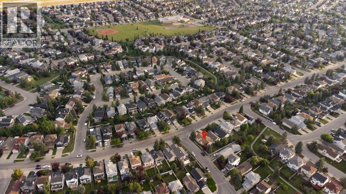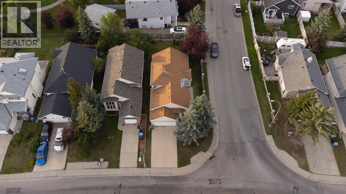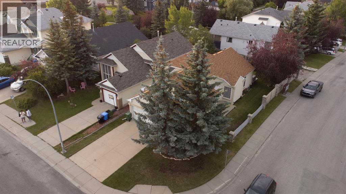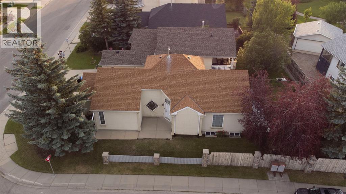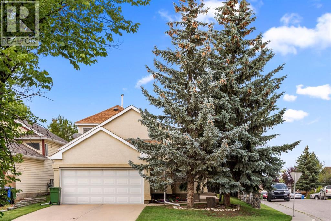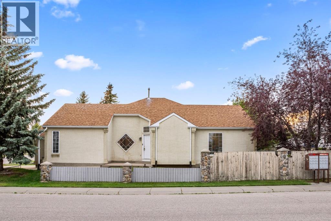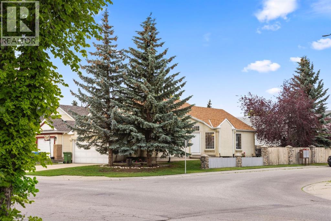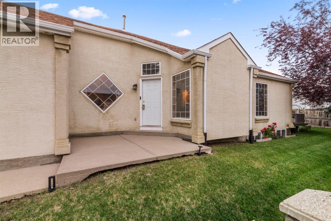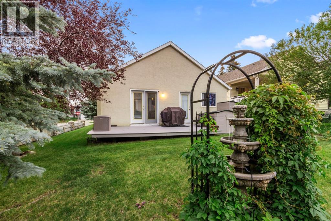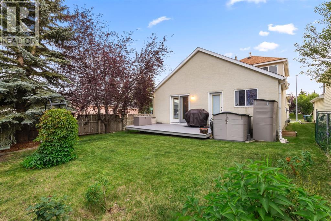Beautiful Bungalow on a massive corner lot in Somerset! Pull up to the double attached garage and notice the stucco finish, big mature trees and well kept yard. The main floor hosts the kitchen, dining, and living room all with an open concept feel perfect for entertaining, also has the Master bedroom and en suite plus a second bedroom or make use of it as an office. Just off the main floor there is also a nice little loft Rec room. Downstairs is equipped with another Kitchen, living area, full bath and bedroom. Finish off with a second laundry area and plenty of storage. Downstairs does not have a separate entry. Nice big deck in the back yard and some beautiful landscaping. You may see a lot of sidewalk but the snowblower stays behind!! You’re only minutes from the C-train and plenty of shopping. (id:37074)
Property Features
Property Details
| MLS® Number | A2241112 |
| Property Type | Single Family |
| Neigbourhood | Southwest Calgary |
| Community Name | Somerset |
| Amenities Near By | Park, Playground, Schools, Shopping |
| Features | No Animal Home, No Smoking Home |
| Parking Space Total | 4 |
| Plan | 9512933 |
| Structure | Deck |
Parking
| Attached Garage | 2 |
Building
| Bathroom Total | 3 |
| Bedrooms Above Ground | 2 |
| Bedrooms Below Ground | 1 |
| Bedrooms Total | 3 |
| Appliances | Refrigerator, Oven - Electric, Dishwasher, Hood Fan, Window Coverings, Washer & Dryer |
| Architectural Style | Bungalow |
| Basement Development | Finished |
| Basement Type | Full (finished) |
| Constructed Date | 1996 |
| Construction Material | Wood Frame |
| Construction Style Attachment | Detached |
| Cooling Type | None |
| Exterior Finish | Stucco |
| Flooring Type | Carpeted, Hardwood, Vinyl |
| Foundation Type | Poured Concrete |
| Heating Type | Forced Air |
| Stories Total | 1 |
| Size Interior | 1,587 Ft2 |
| Total Finished Area | 1587 Sqft |
| Type | House |
Rooms
| Level | Type | Length | Width | Dimensions |
|---|---|---|---|---|
| Lower Level | Kitchen | 10.58 Ft x 7.50 Ft | ||
| Lower Level | Recreational, Games Room | 24.33 Ft x 12.58 Ft | ||
| Lower Level | Bedroom | 12.75 Ft x 11.58 Ft | ||
| Lower Level | 3pc Bathroom | Measurements not available | ||
| Lower Level | Storage | 13.75 Ft x 9.58 Ft | ||
| Lower Level | Furnace | 13.25 Ft x 8.58 Ft | ||
| Main Level | Kitchen | 13.25 Ft x 13.00 Ft | ||
| Main Level | Living Room | 16.75 Ft x 14.58 Ft | ||
| Main Level | Dining Room | 9.75 Ft x 8.92 Ft | ||
| Main Level | Primary Bedroom | 16.25 Ft x 11.92 Ft | ||
| Main Level | 4pc Bathroom | Measurements not available | ||
| Main Level | 3pc Bathroom | Measurements not available | ||
| Main Level | Bedroom | 14.67 Ft x 10.17 Ft | ||
| Upper Level | Family Room | 21.08 Ft x 15.25 Ft |
Land
| Acreage | No |
| Fence Type | Fence |
| Land Amenities | Park, Playground, Schools, Shopping |
| Landscape Features | Landscaped, Lawn |
| Size Depth | 35.6 M |
| Size Frontage | 12.6 M |
| Size Irregular | 515.00 |
| Size Total | 515 M2|4,051 - 7,250 Sqft |
| Size Total Text | 515 M2|4,051 - 7,250 Sqft |
| Zoning Description | R-cg |

