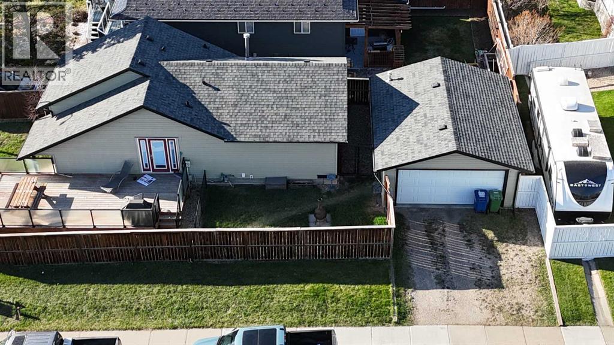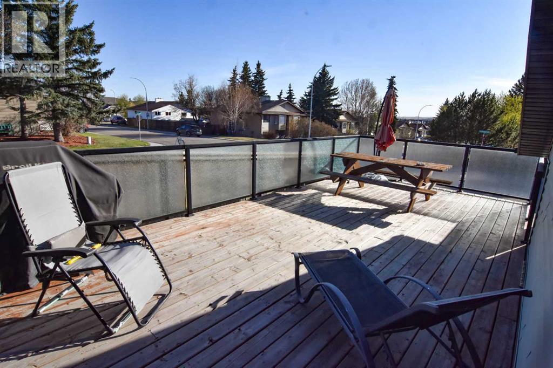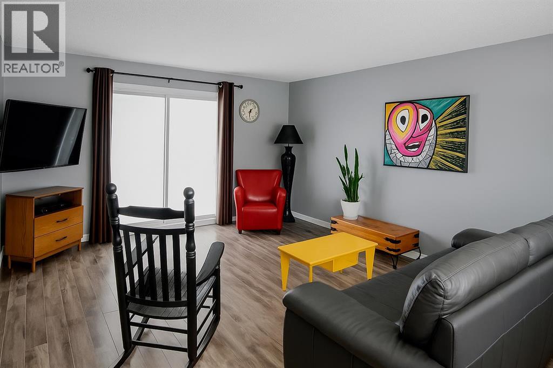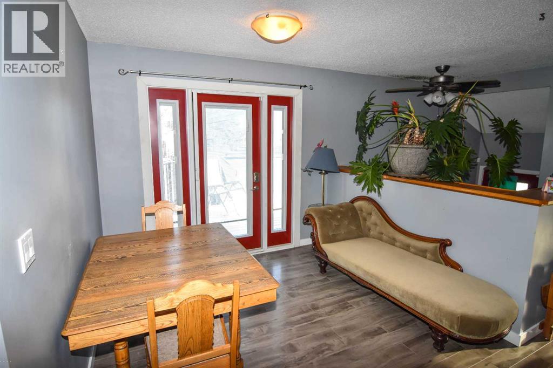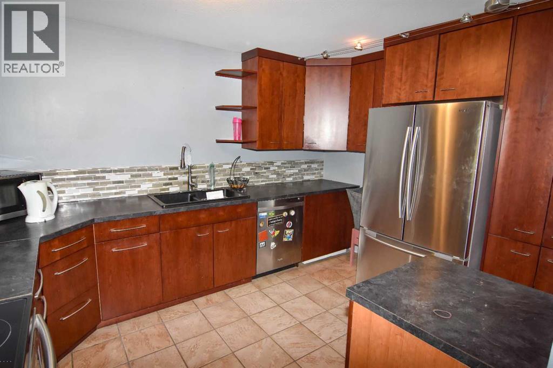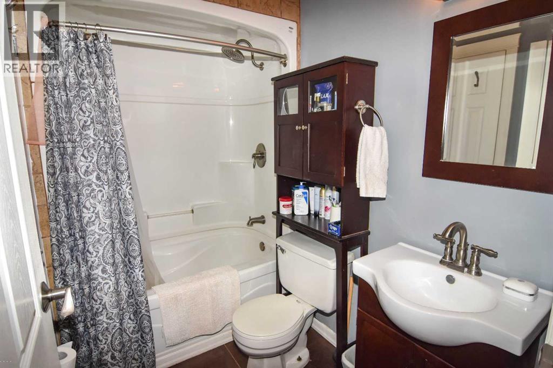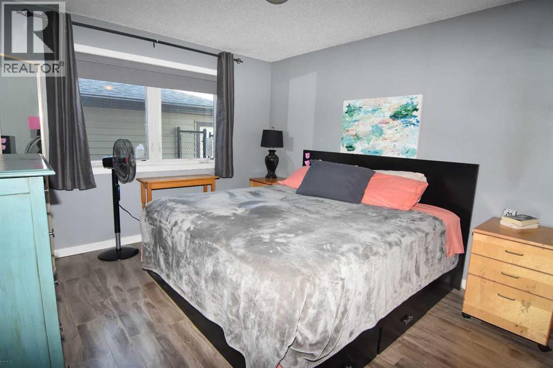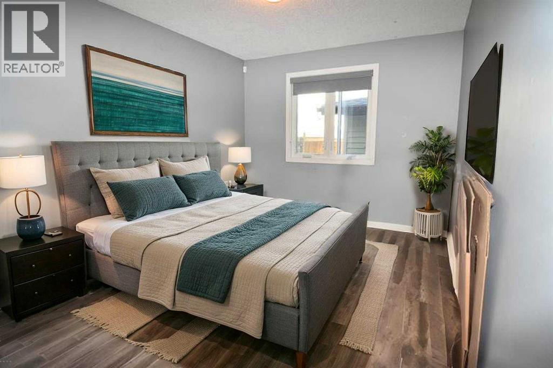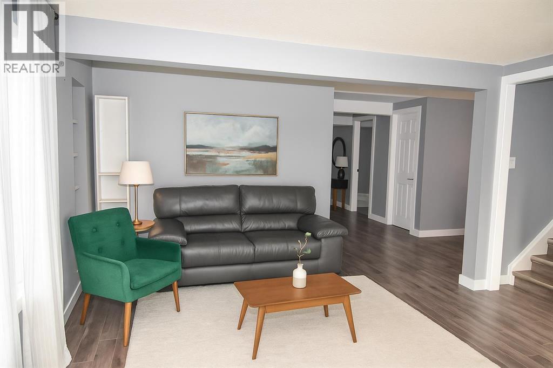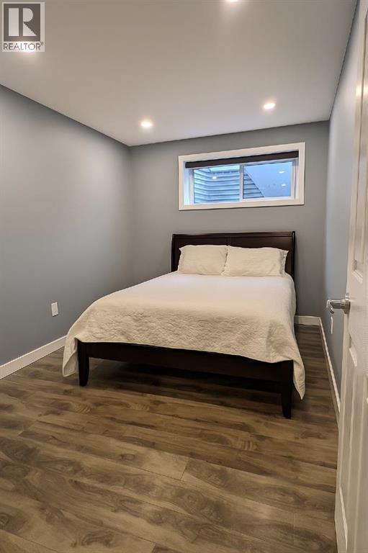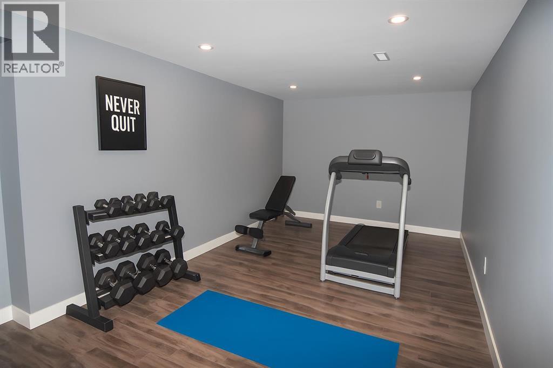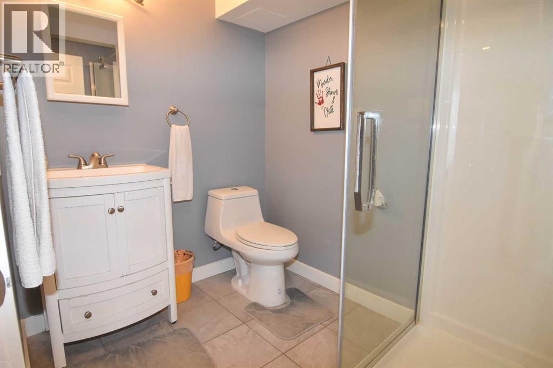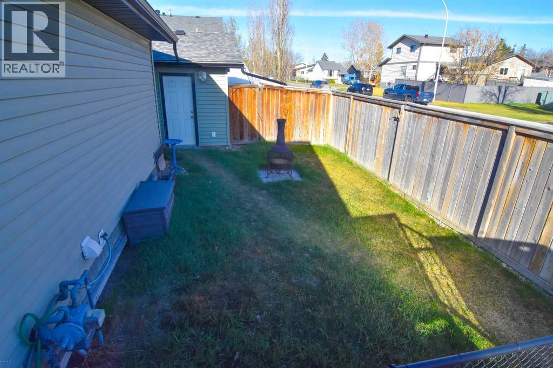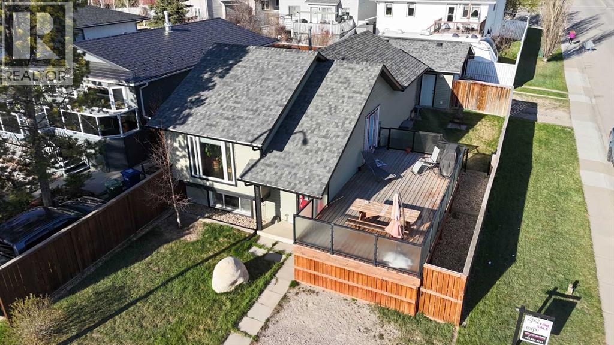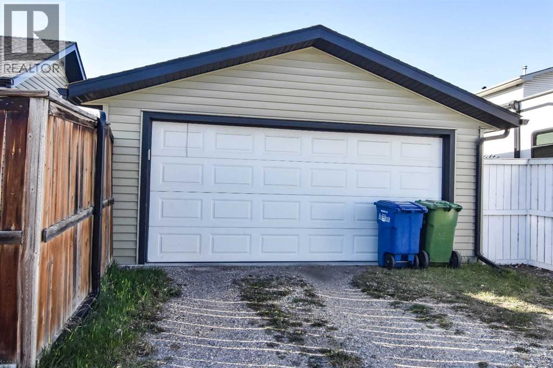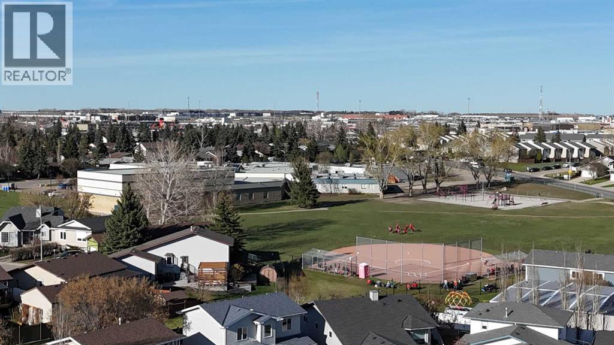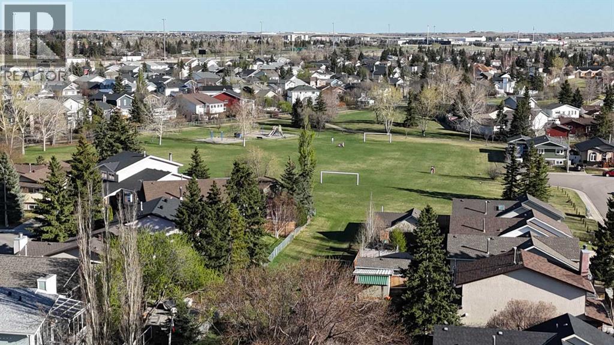Back on market, due to financing! The sellers are motivated and ready for their next chapter, bring us an offer! Welcome to 106 Eldorado Road SE, a thoughtfully updated corner-lot bi-level in Edgewater, Airdrie. This home features 2 bedrooms, 2 bathrooms, and a bright open floor plan. The fully finished basement offers flexible space, perfect for a workout room, office, or easily converted into a 3rd bedroom with the addition of one framed wall, a door, and an egress window.Enjoy a heated and insulated double detached garage, a sunny deck for your morning coffee, and a private fenced yard with a dog run. Energy-efficiency upgrades, including attic insulation in both the home and garage, are already complete.Located minutes from schools, parks, shopping, and pathways! (id:37074)
Property Features
Property Details
| MLS® Number | A2217174 |
| Property Type | Single Family |
| Community Name | Edgewater |
| Amenities Near By | Playground, Schools, Shopping |
| Features | Pvc Window, No Smoking Home |
| Parking Space Total | 3 |
| Plan | 8011464 |
| Structure | Deck, Dog Run - Fenced In |
Parking
| Detached Garage | 2 |
| Parking Pad |
Building
| Bathroom Total | 2 |
| Bedrooms Above Ground | 2 |
| Bedrooms Total | 2 |
| Appliances | Washer, Refrigerator, Dishwasher, Stove, Dryer, Freezer, Window Coverings, Garage Door Opener |
| Architectural Style | Bi-level |
| Basement Development | Finished |
| Basement Type | Full (finished) |
| Constructed Date | 1981 |
| Construction Material | Wood Frame |
| Construction Style Attachment | Detached |
| Cooling Type | None |
| Exterior Finish | Vinyl Siding |
| Flooring Type | Laminate, Tile |
| Foundation Type | Poured Concrete |
| Heating Type | Central Heating |
| Size Interior | 991 Ft2 |
| Total Finished Area | 990.72 Sqft |
| Type | House |
Rooms
| Level | Type | Length | Width | Dimensions |
|---|---|---|---|---|
| Basement | Family Room | 17.25 Ft x 11.42 Ft | ||
| Basement | Recreational, Games Room | 8.75 Ft x 6.67 Ft | ||
| Basement | 3pc Bathroom | 8.08 Ft x 5.75 Ft | ||
| Basement | Recreational, Games Room | 19.67 Ft x 9.00 Ft | ||
| Main Level | Living Room | 16.67 Ft x 13.25 Ft | ||
| Main Level | Dining Room | 9.25 Ft x 8.25 Ft | ||
| Main Level | Kitchen | 12.58 Ft x 9.58 Ft | ||
| Main Level | Primary Bedroom | 13.00 Ft x 9.58 Ft | ||
| Main Level | Bedroom | 12.08 Ft x 11.17 Ft | ||
| Main Level | 4pc Bathroom | 7.75 Ft x 5.00 Ft | ||
| Main Level | Other | 5.42 Ft x 4.58 Ft | ||
| Main Level | Foyer | 11.00 Ft x 5.17 Ft |
Land
| Acreage | No |
| Fence Type | Fence |
| Land Amenities | Playground, Schools, Shopping |
| Size Irregular | 351.80 |
| Size Total | 351.8 M2|0-4,050 Sqft |
| Size Total Text | 351.8 M2|0-4,050 Sqft |
| Zoning Description | Dc-16-a |

