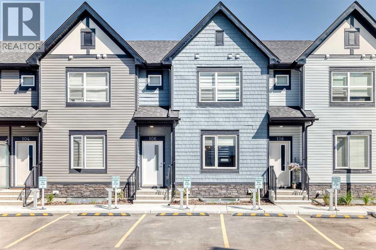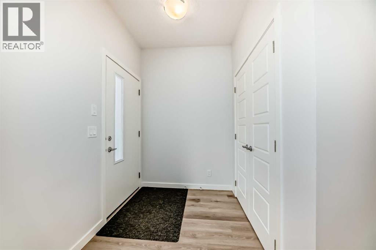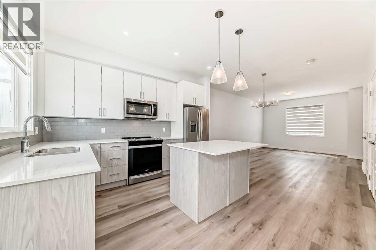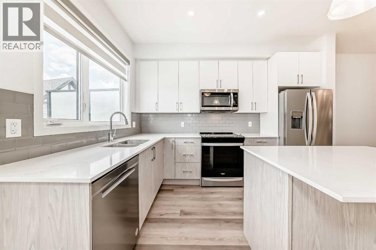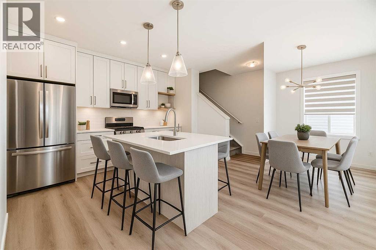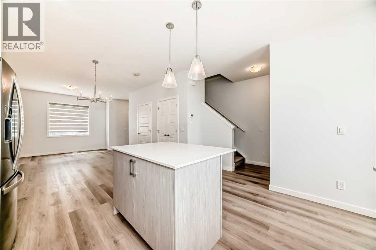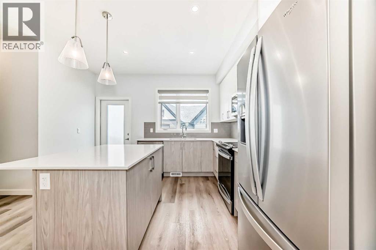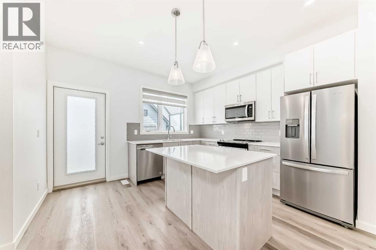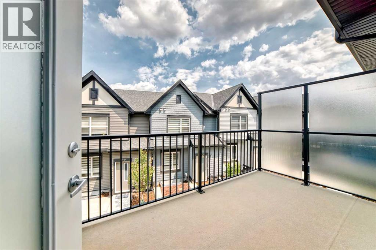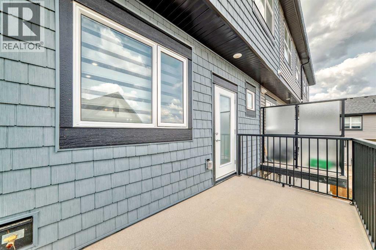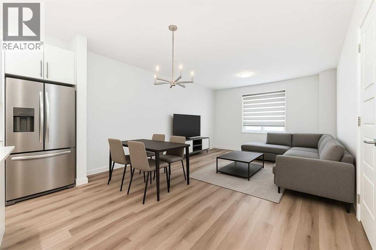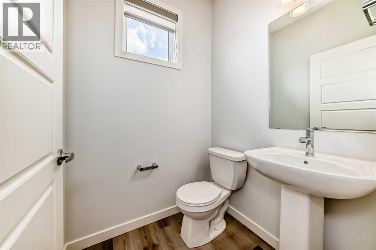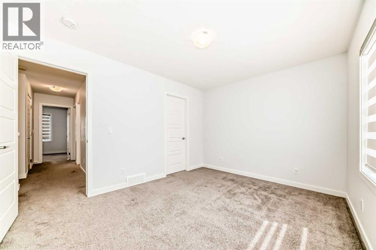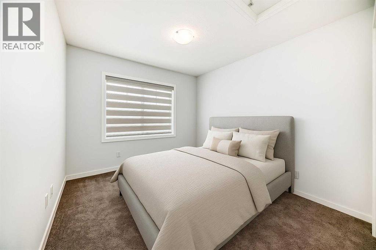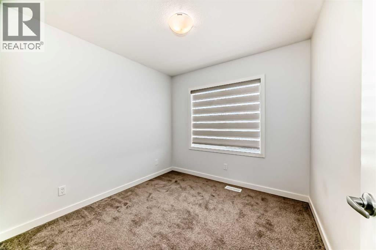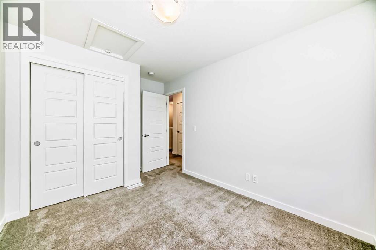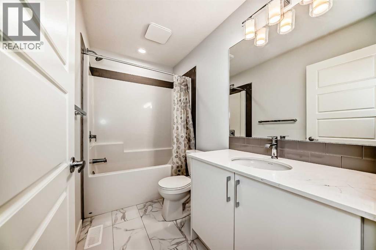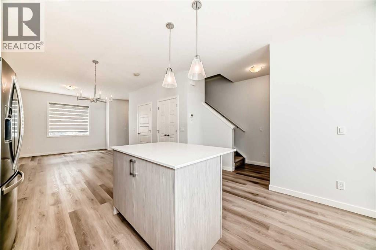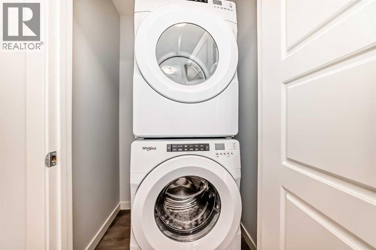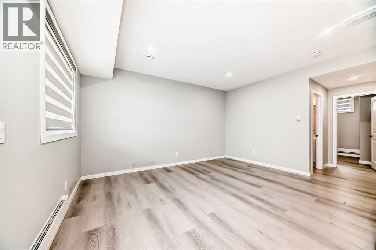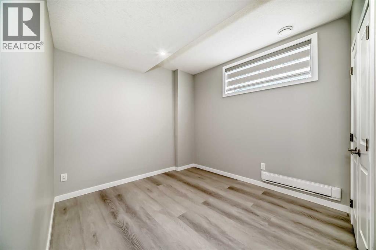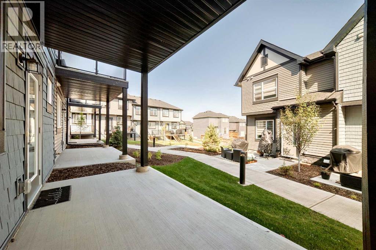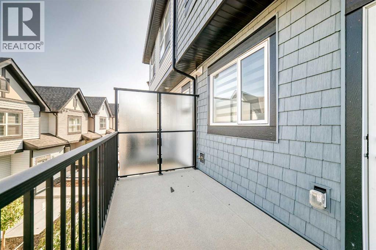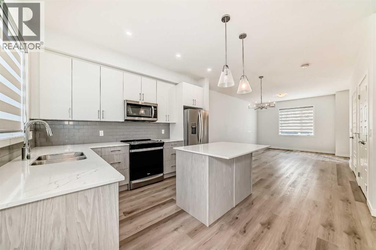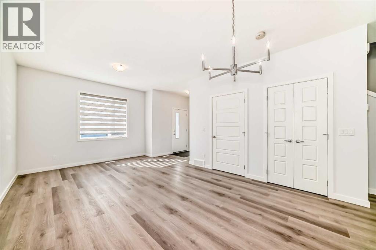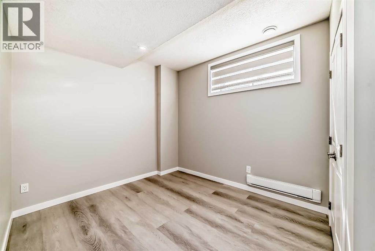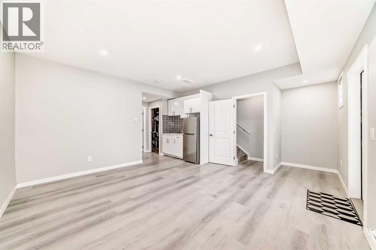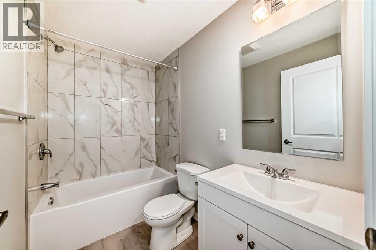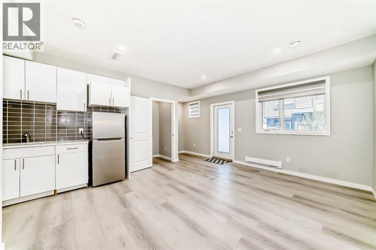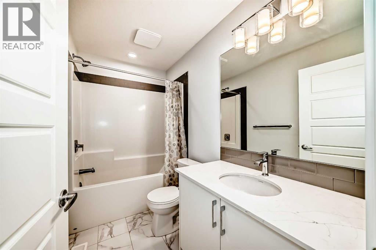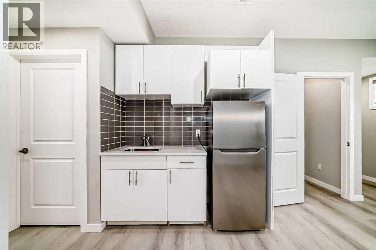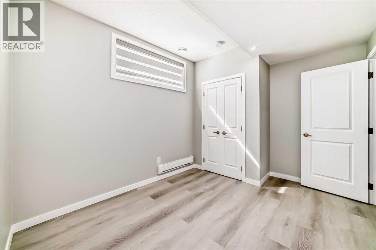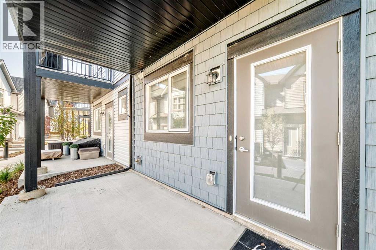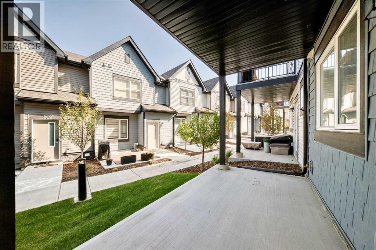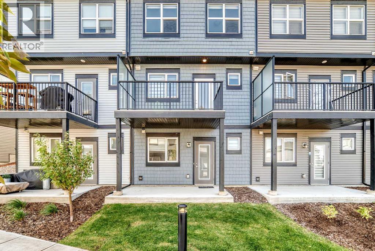Beautifully designed open concept fully developed walkout basement townhouse, offers the perfect blend of modern living and functional space. With a total living area of 1796 sqft , 4 spacious bedrooms and 4 bathrooms, it's ideal for a growing family. Enjoy a bright and airy living space that seamlessly connects the kitchen, dining, and living areas—perfect for gatherings and everyday living. Gourmet Kitchen Includes a single level island featuring sleek quartz countertops that add a touch of elegance and ample workspace for all your culinary adventures. The professionally developed walkout basement provides additional living space, a family room , wet bar, 4th bedroom and a full bathroom . Durable and stylish vinyl plank flooring flows throughout the main level and the basement combining beauty with easy maintenance. Step outside to a good size deck fitted with a gas line for your BBQ making for a perfect outdoor entertaining. This townhouse offers the perfect blend of comfort and functionality for a vibrant urban lifestyle. Easy access to Stony Trail, Schools, Shops and other amenities.. (id:37074)
Property Features
Property Details
| MLS® Number | A2258028 |
| Property Type | Single Family |
| Neigbourhood | Evanston |
| Community Name | Evanston |
| Amenities Near By | Park, Playground, Schools, Shopping |
| Community Features | Pets Allowed With Restrictions |
| Features | Other, Pvc Window, Gas Bbq Hookup, Parking |
| Parking Space Total | 1 |
| Plan | 2310821 |
Building
| Bathroom Total | 4 |
| Bedrooms Above Ground | 3 |
| Bedrooms Below Ground | 1 |
| Bedrooms Total | 4 |
| Appliances | Refrigerator, Range - Electric, Dishwasher, Microwave Range Hood Combo, Washer & Dryer |
| Basement Features | Suite |
| Basement Type | Full |
| Constructed Date | 2022 |
| Construction Material | Wood Frame |
| Construction Style Attachment | Attached |
| Cooling Type | None |
| Exterior Finish | Vinyl Siding |
| Flooring Type | Vinyl Plank |
| Foundation Type | Poured Concrete |
| Half Bath Total | 1 |
| Heating Fuel | Natural Gas |
| Heating Type | Forced Air |
| Stories Total | 2 |
| Size Interior | 1,250 Ft2 |
| Total Finished Area | 1250.3 Sqft |
| Type | Row / Townhouse |
Rooms
| Level | Type | Length | Width | Dimensions |
|---|---|---|---|---|
| Second Level | Primary Bedroom | 12.83 Ft x 10.08 Ft | ||
| Second Level | Bedroom | 8.92 Ft x 8.83 Ft | ||
| Second Level | Bedroom | 8.92 Ft x 9.92 Ft | ||
| Second Level | 3pc Bathroom | 5.00 Ft x 5.92 Ft | ||
| Second Level | 4pc Bathroom | 8.92 Ft x 4.92 Ft | ||
| Basement | Family Room | 10.17 Ft x 15.17 Ft | ||
| Basement | Bedroom | 8.17 Ft x 4.92 Ft | ||
| Basement | 4pc Bathroom | 8.17 Ft x 4.92 Ft | ||
| Main Level | Living Room | 12.25 Ft x 10.58 Ft | ||
| Main Level | Dining Room | 12.25 Ft x 8.33 Ft | ||
| Main Level | Kitchen | 10.33 Ft x 12.08 Ft | ||
| Main Level | Pantry | 2.08 Ft x 5.00 Ft | ||
| Main Level | 2pc Bathroom | 4.92 Ft x 4.58 Ft |
Land
| Acreage | No |
| Fence Type | Not Fenced |
| Land Amenities | Park, Playground, Schools, Shopping |
| Size Frontage | 1 M |
| Size Irregular | 1.00 |
| Size Total | 1 M2|0-4,050 Sqft |
| Size Total Text | 1 M2|0-4,050 Sqft |
| Zoning Description | M-g |

