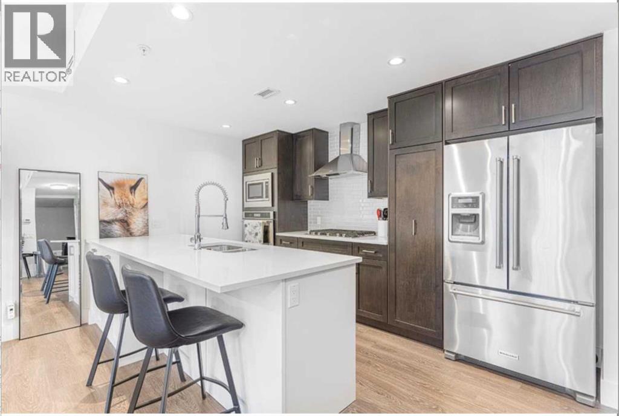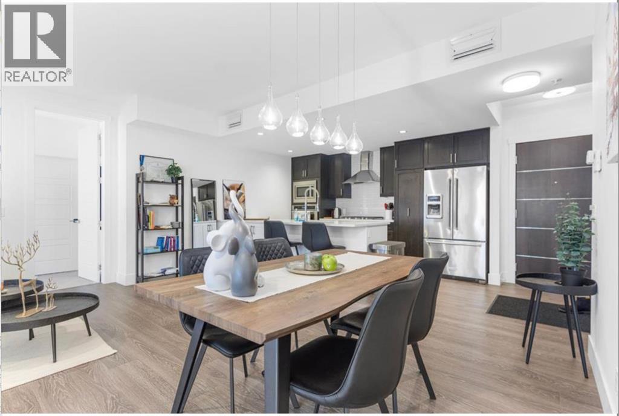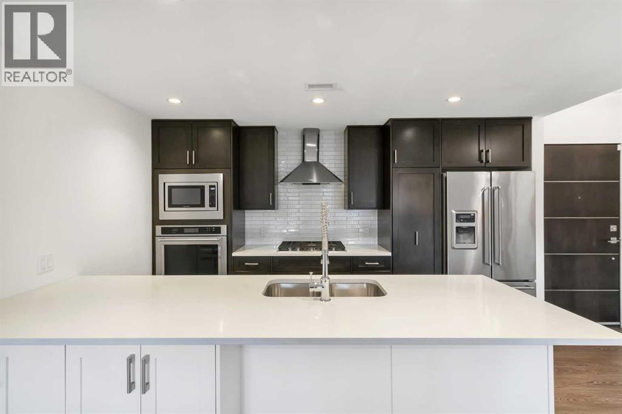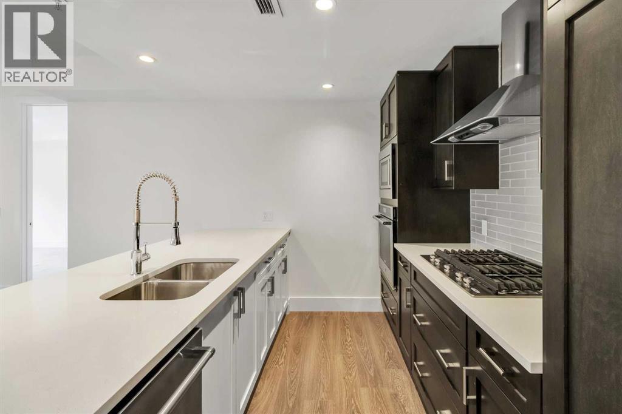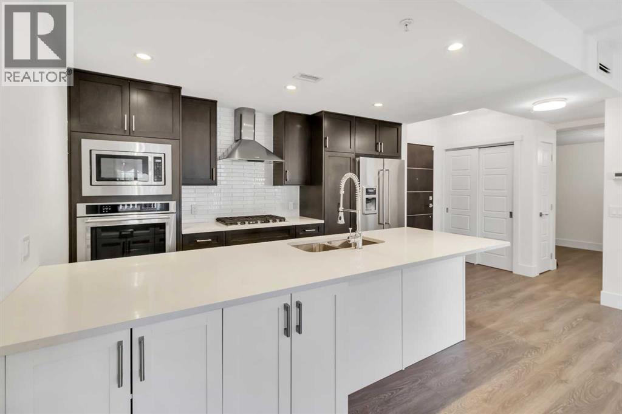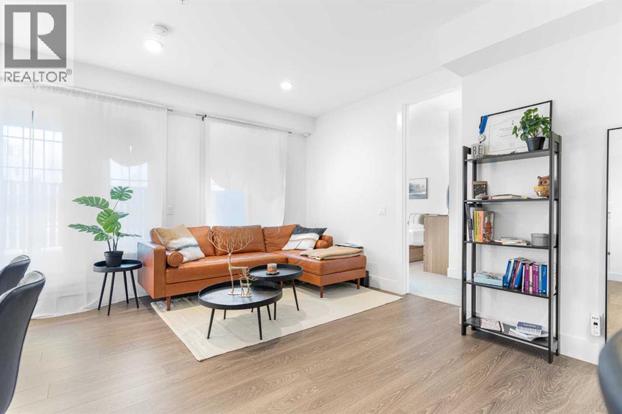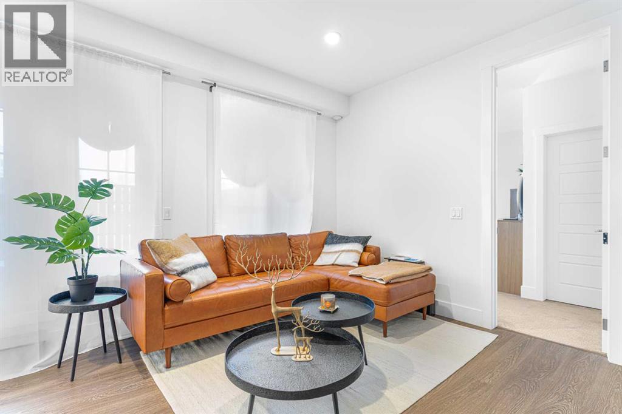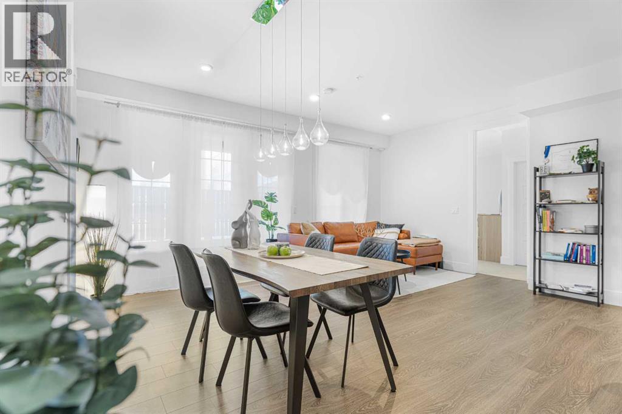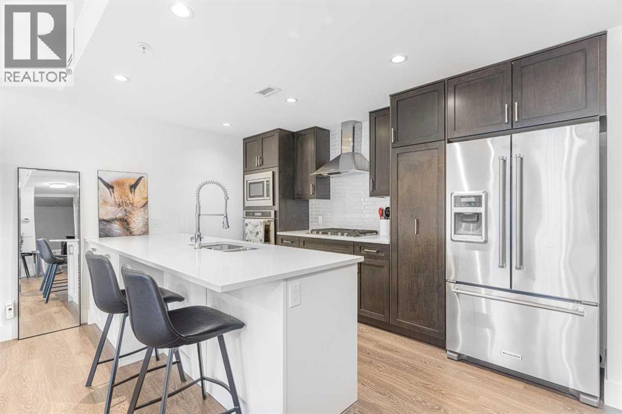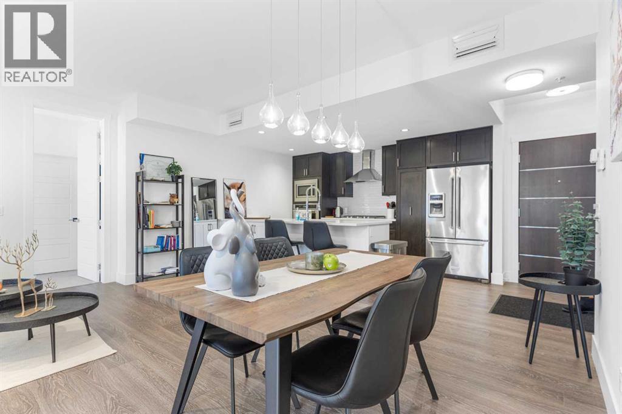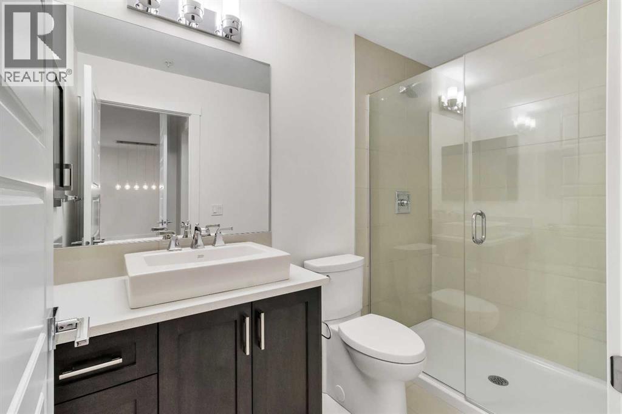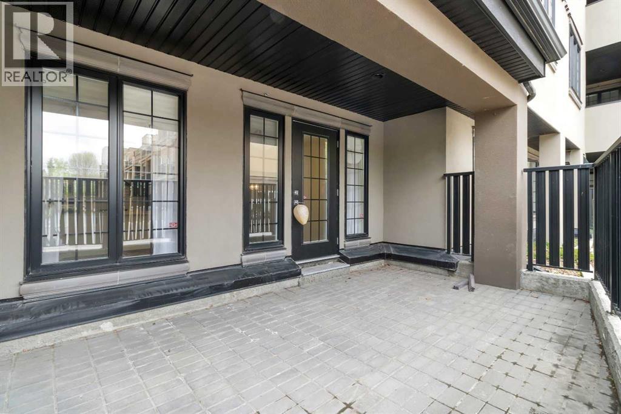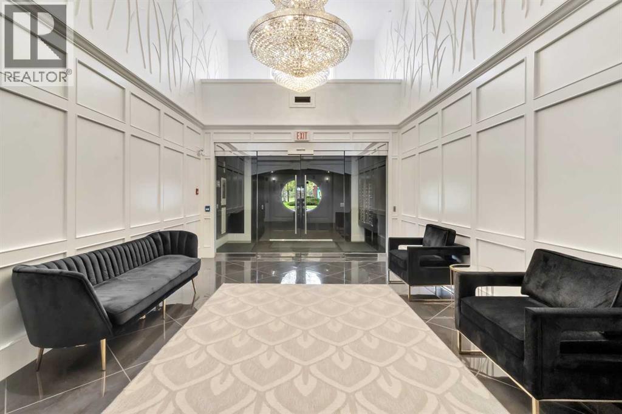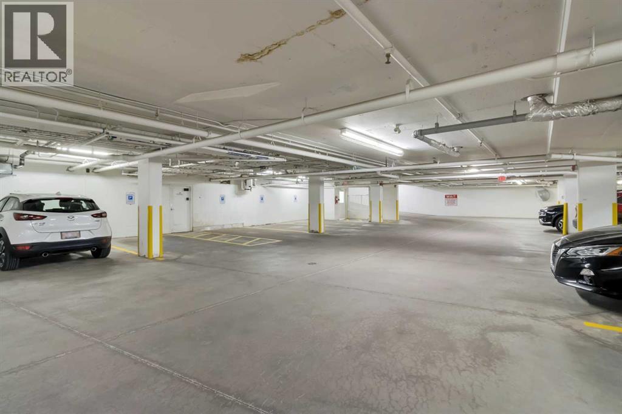Need to sell your current home to buy this one?
Find out how much it will sell for today!
LOCATION. LIFESTYLE. CERTAINTY. Welcome to 3320 3rd Ave NW—where modern living meets timeless design in one of Calgary’s most coveted riverfront communities. This rare main-floor residence eliminates the wait for elevators, offering direct access and convenience at your doorstep. Step inside to an open, light-filled layout that seamlessly connects living, dining, and kitchen spaces. The chef’s kitchen features top-of-the-line appliances, expansive counters, and smart design—perfect for both daily living and effortless entertaining. The primary suite is a private retreat with a spa-inspired en suite and generous walk-in closet. A spacious second bedroom adds comfort, while a rare den/bonus room offers the flexibility of a home office or creative studio. En suite laundry adds to everyday ease. Step out to your private patio—ideal for morning coffee or evening wind-downs. Heated underground parking ensures year-round comfort. Beyond your door, the Bow River pathways invite running, biking, or walking your pets. You’re minutes from Shouldice Athletic Park, Foothills Hospital, the University of Calgary, Market Mall, and downtown. Here, every season brings a new way to live fully. Pet-friendly, move-in ready, and unmatched in location—this is the lifestyle upgrade you’ve been waiting for. Don’t just visit. Own it. Call now for your private tour. (id:37074)
Property Features
Cooling: Central Air Conditioning
Heating: Forced Air

