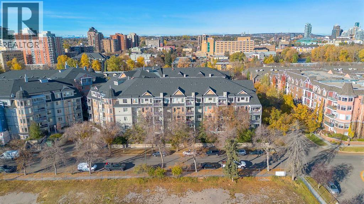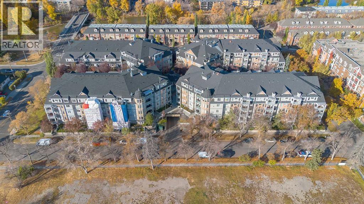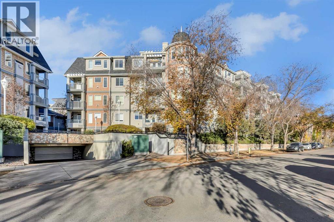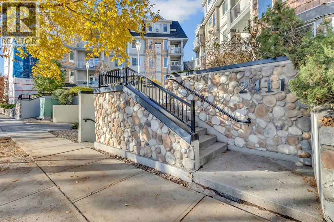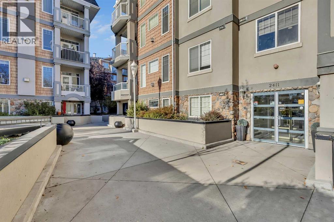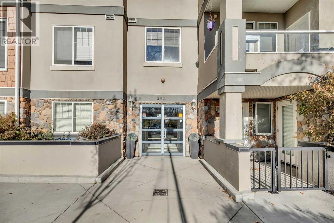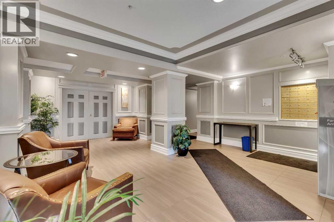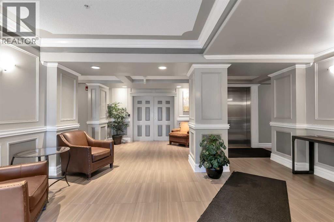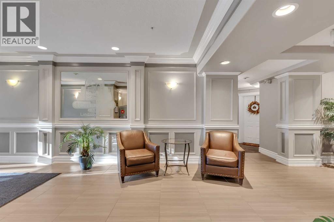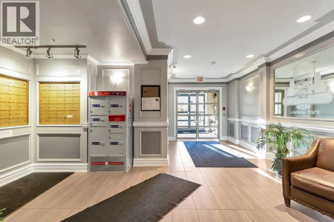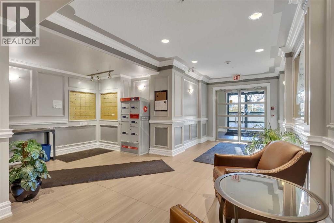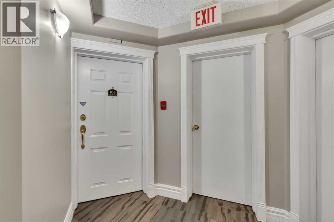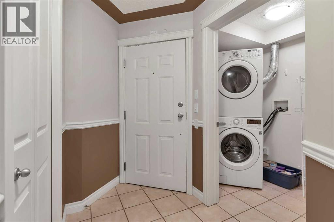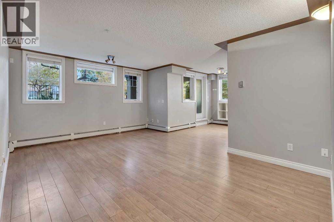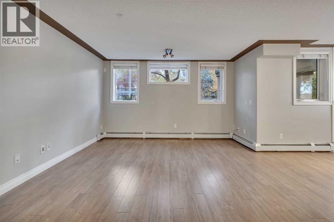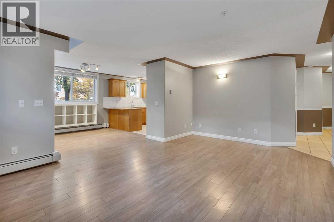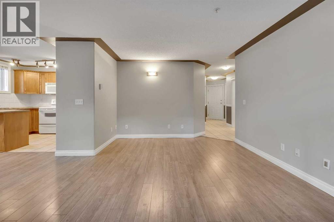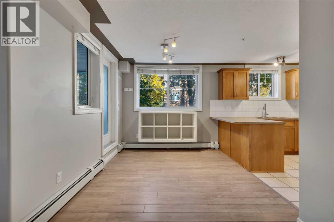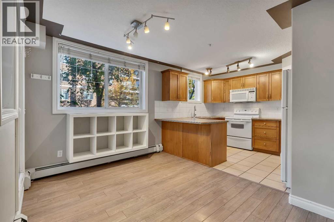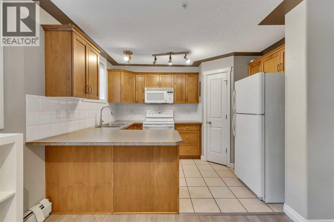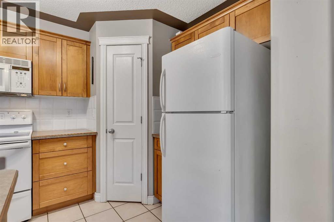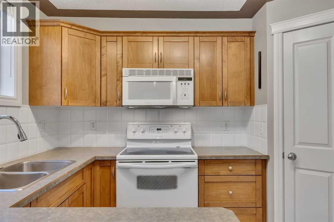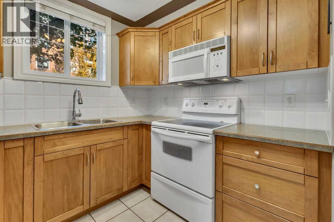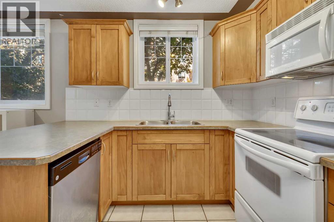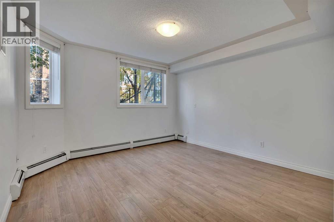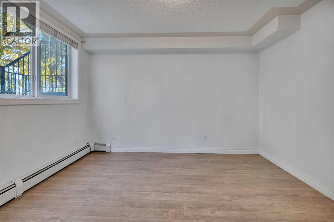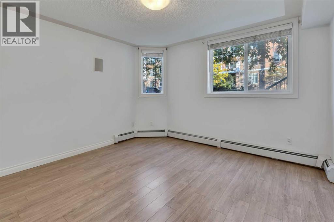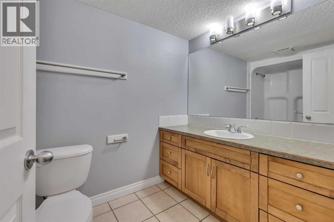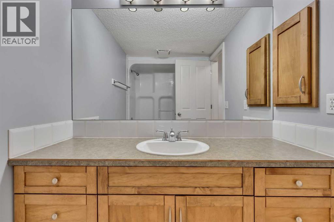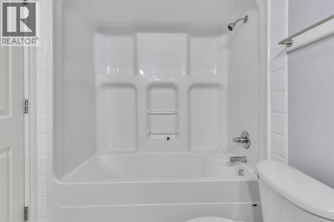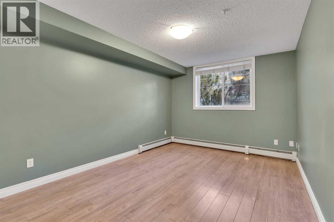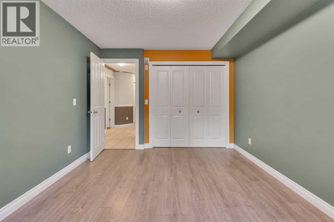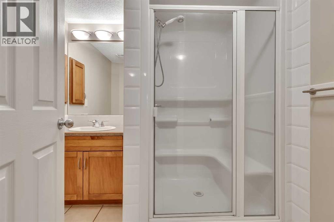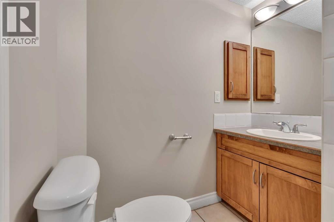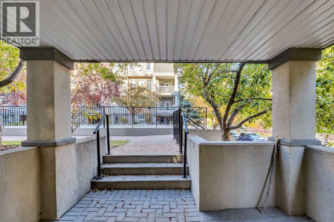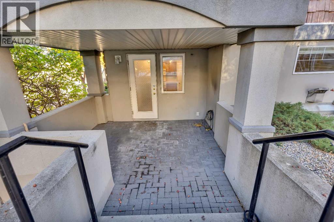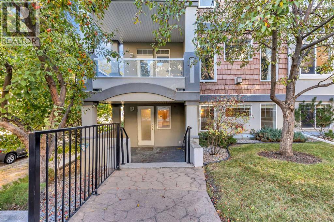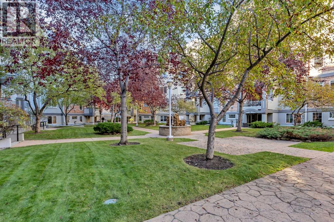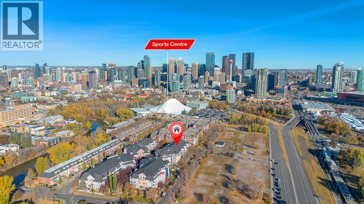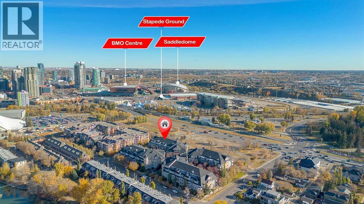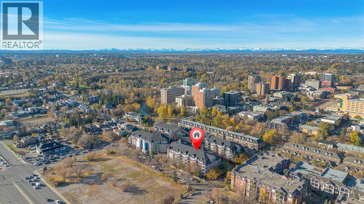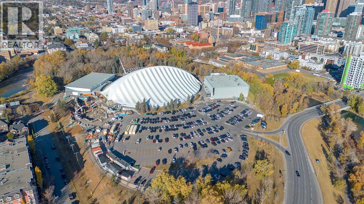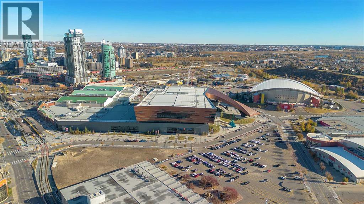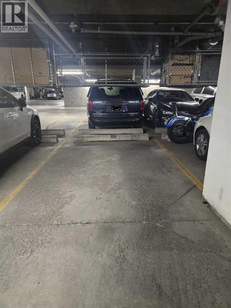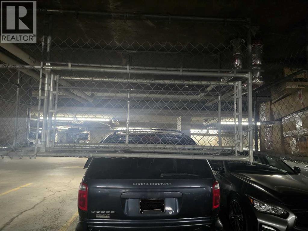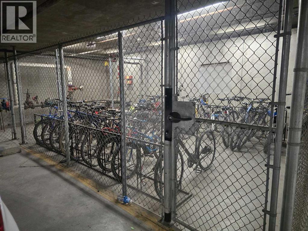Spacious, and perfectly located ground-floor, 2-bedroom, 2-bathroom apartment in desirable Erlton! Enjoy unparalleled convenience: you're just steps from the Bow River pathway, Stampede Park, the LRT, and the MNP Community & Sport Centre. Explore the vibrant shops, cafes, and restaurants of 4th Street with a short stroll. Includes an underground parking stall and a dedicated storage cage right in front of it. Building amenities elevate your living experience with a convenient car wash bay, recreation room, and secure bike storage. (id:37074)
Property Features
Property Details
| MLS® Number | A2265545 |
| Property Type | Single Family |
| Neigbourhood | Erlton |
| Community Name | Erlton |
| Amenities Near By | Park, Playground, Shopping |
| Community Features | Pets Allowed With Restrictions |
| Features | No Smoking Home |
| Parking Space Total | 1 |
| Plan | 0110019 |
Parking
| Underground |
Building
| Bathroom Total | 2 |
| Bedrooms Above Ground | 2 |
| Bedrooms Total | 2 |
| Appliances | Washer, Refrigerator, Dishwasher, Stove, Dryer, Microwave Range Hood Combo, Window Coverings |
| Constructed Date | 2003 |
| Construction Material | Wood Frame |
| Construction Style Attachment | Attached |
| Cooling Type | None |
| Exterior Finish | Stone, Stucco |
| Flooring Type | Carpeted, Ceramic Tile, Laminate |
| Heating Fuel | Natural Gas |
| Heating Type | Baseboard Heaters |
| Stories Total | 4 |
| Size Interior | 1,064 Ft2 |
| Total Finished Area | 1063.57 Sqft |
| Type | Apartment |
Rooms
| Level | Type | Length | Width | Dimensions |
|---|---|---|---|---|
| Main Level | Dining Room | 8.50 Ft x 9.25 Ft | ||
| Main Level | Kitchen | 8.83 Ft x 11.42 Ft | ||
| Main Level | Primary Bedroom | 12.08 Ft x 12.08 Ft | ||
| Main Level | 4pc Bathroom | Measurements not available | ||
| Main Level | Living Room | 17.75 Ft x 13.83 Ft | ||
| Main Level | Bedroom | 14.25 Ft x 10.33 Ft | ||
| Main Level | 3pc Bathroom | Measurements not available |
Land
| Acreage | No |
| Land Amenities | Park, Playground, Shopping |
| Size Total Text | Unknown |
| Zoning Description | M-c2 D187 |

