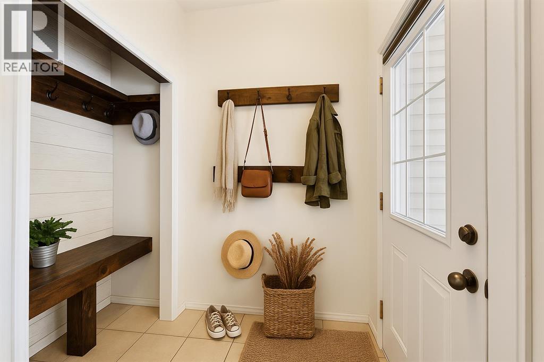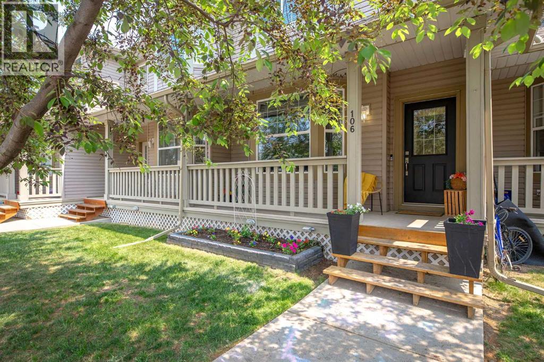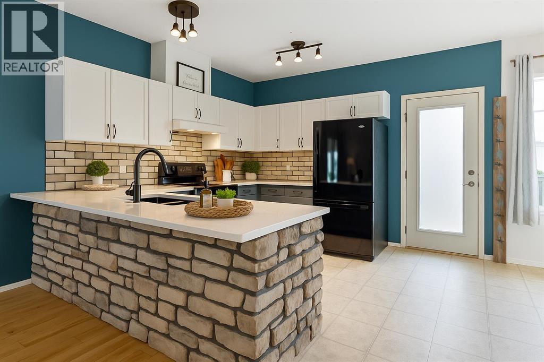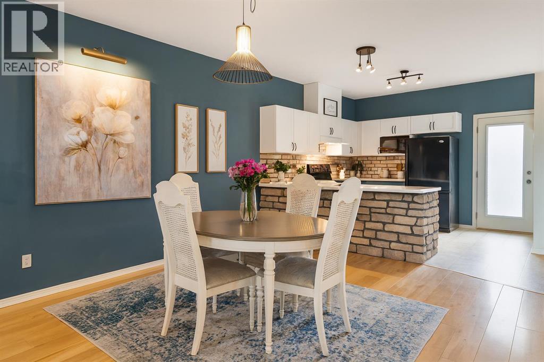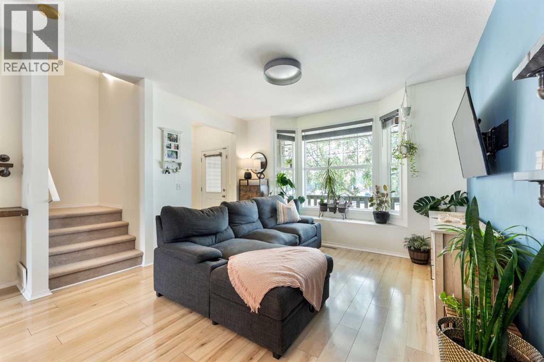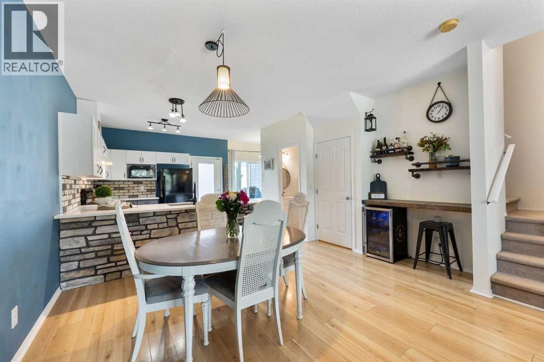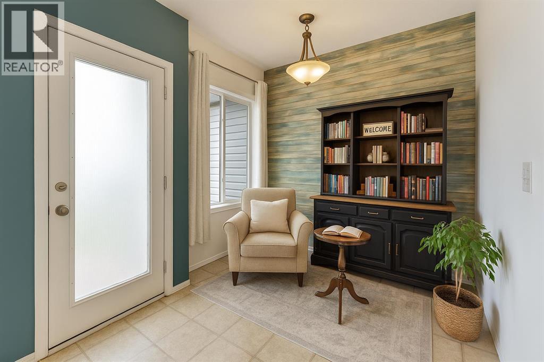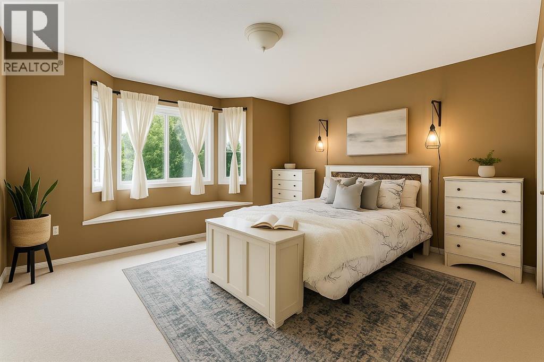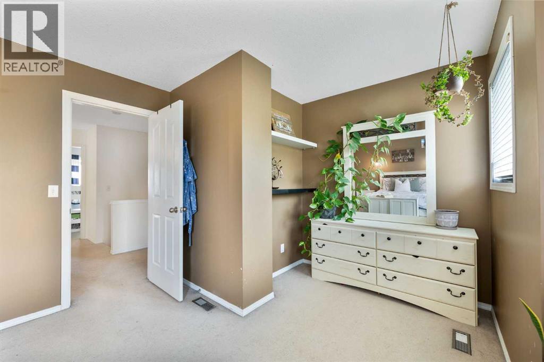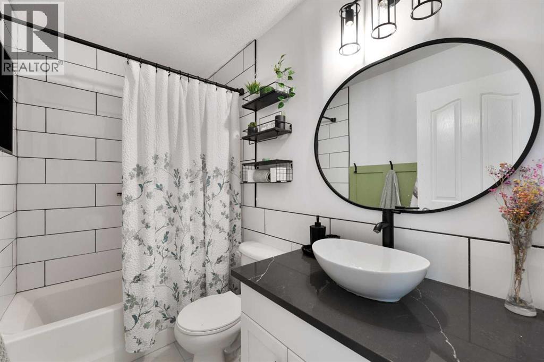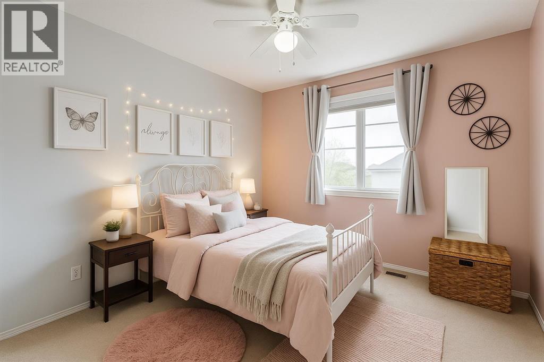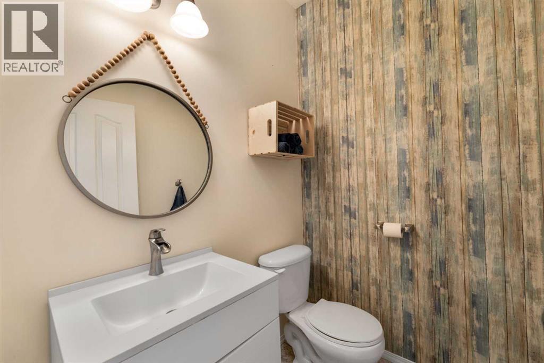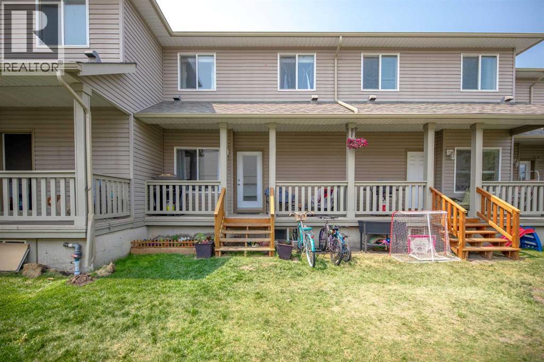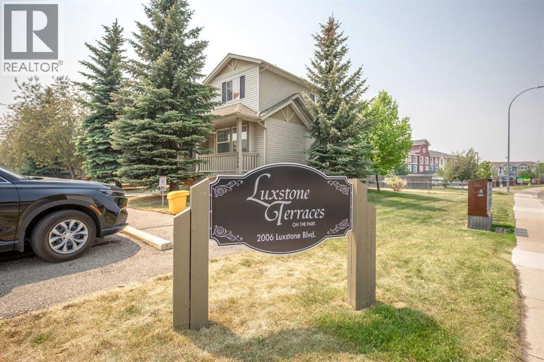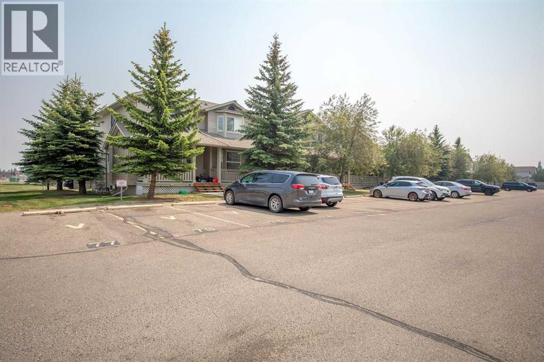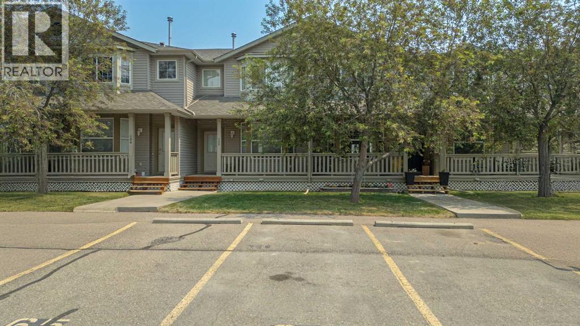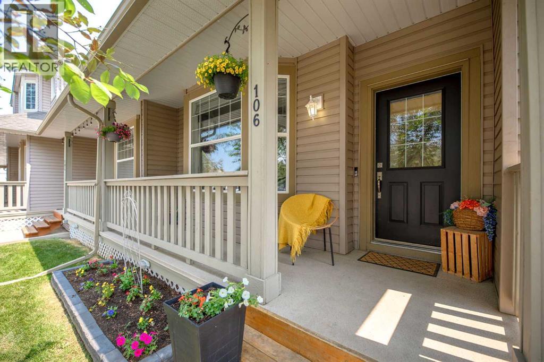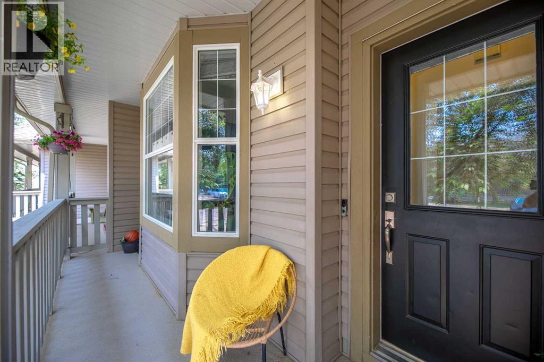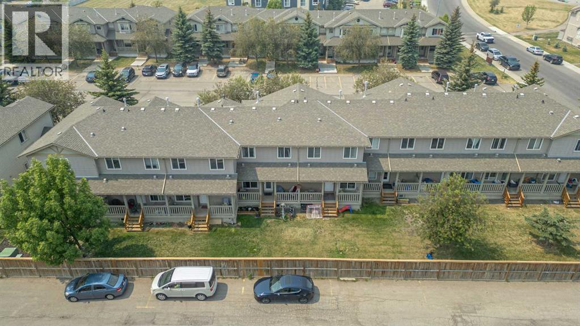Move-in ready and set across from the park, this home puts the kitchen at the center with granite counters, stone backsplash, and a stone island for cooking and gathering. The upstairs full bath is fully renovated with fresh, modern finishes. Freshly painted throughout—including trim and painted doors with new hardware. Thoughtful main-floor upgrades include custom shelving, a coffee/bar nook, and a built-in bench with storage. Two bedrooms feature ceiling fans. Enjoy a sunny front porch in the morning and a back porch for evening air. The basement is partially finished with generous storage and ready for your plans. Tucked just behind local shops and a dance studio—convenience at your doorstep. (id:37074)
Property Features
Property Details
| MLS® Number | A2264104 |
| Property Type | Single Family |
| Community Name | Luxstone |
| Amenities Near By | Park, Playground, Schools, Shopping |
| Community Features | Pets Allowed, Pets Allowed With Restrictions |
| Features | No Smoking Home, Parking |
| Parking Space Total | 2 |
| Plan | 312616 |
| Structure | Deck |
Building
| Bathroom Total | 2 |
| Bedrooms Above Ground | 3 |
| Bedrooms Total | 3 |
| Appliances | Refrigerator, Dishwasher, Stove, Microwave, Washer & Dryer |
| Basement Development | Partially Finished |
| Basement Type | Full (partially Finished) |
| Constructed Date | 2003 |
| Construction Material | Wood Frame |
| Construction Style Attachment | Attached |
| Cooling Type | None |
| Exterior Finish | Vinyl Siding |
| Flooring Type | Carpeted, Laminate, Linoleum, Tile |
| Foundation Type | Poured Concrete |
| Half Bath Total | 1 |
| Heating Fuel | Natural Gas |
| Heating Type | Forced Air |
| Stories Total | 2 |
| Size Interior | 1,182 Ft2 |
| Total Finished Area | 1181.7 Sqft |
| Type | Row / Townhouse |
Rooms
| Level | Type | Length | Width | Dimensions |
|---|---|---|---|---|
| Basement | Storage | 17.83 Ft x 4.67 Ft | ||
| Basement | Storage | 18.25 Ft x 3.67 Ft | ||
| Basement | Family Room | 18.25 Ft x 24.92 Ft | ||
| Main Level | 2pc Bathroom | 5.42 Ft x 4.83 Ft | ||
| Main Level | Dining Room | 14.50 Ft x 8.58 Ft | ||
| Main Level | Kitchen | 18.17 Ft x 12.67 Ft | ||
| Main Level | Living Room | 13.17 Ft x 11.83 Ft | ||
| Upper Level | 4pc Bathroom | 8.33 Ft x 4.92 Ft | ||
| Upper Level | Bedroom | 9.00 Ft x 10.00 Ft | ||
| Upper Level | Bedroom | 8.92 Ft x 10.00 Ft | ||
| Upper Level | Primary Bedroom | 18.17 Ft x 11.42 Ft |
Land
| Acreage | No |
| Fence Type | Not Fenced |
| Land Amenities | Park, Playground, Schools, Shopping |
| Landscape Features | Garden Area |
| Size Total Text | Unknown |
| Zoning Description | R-4 |

