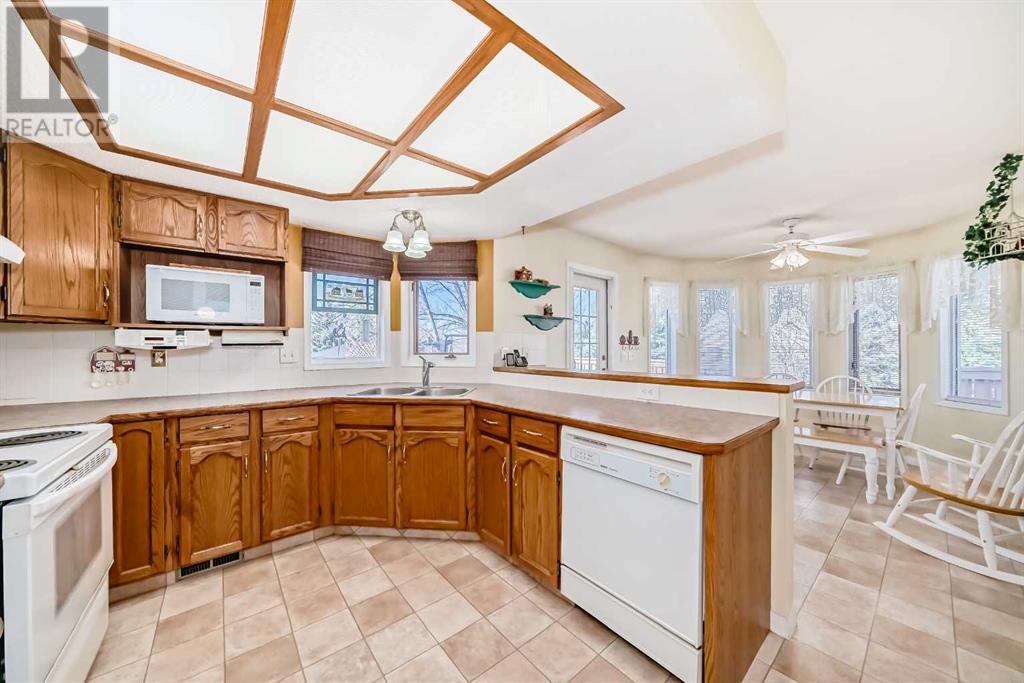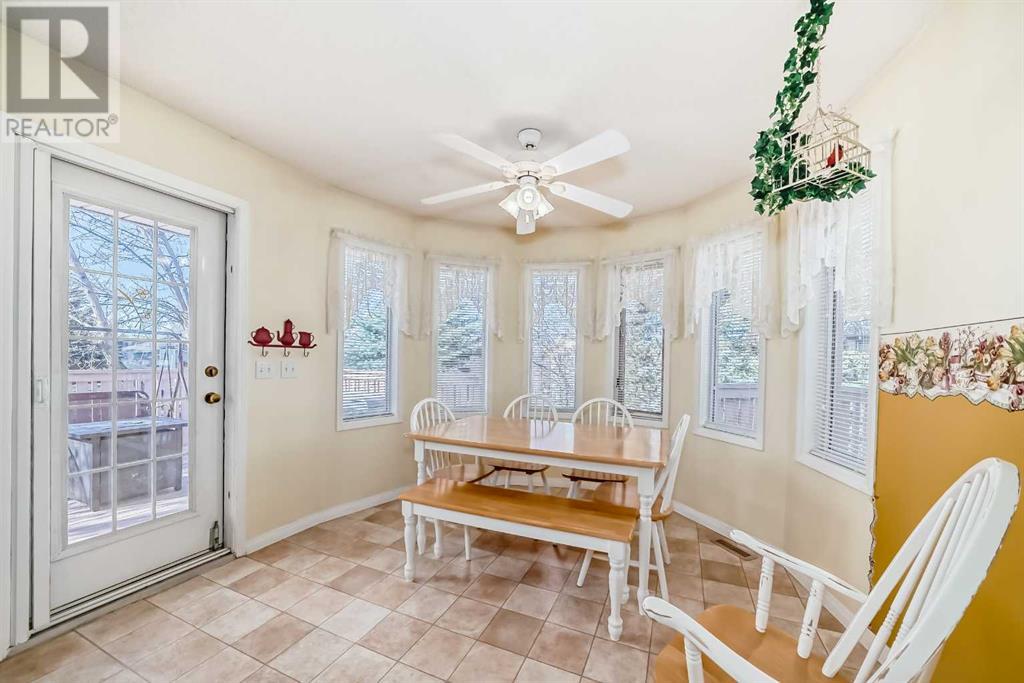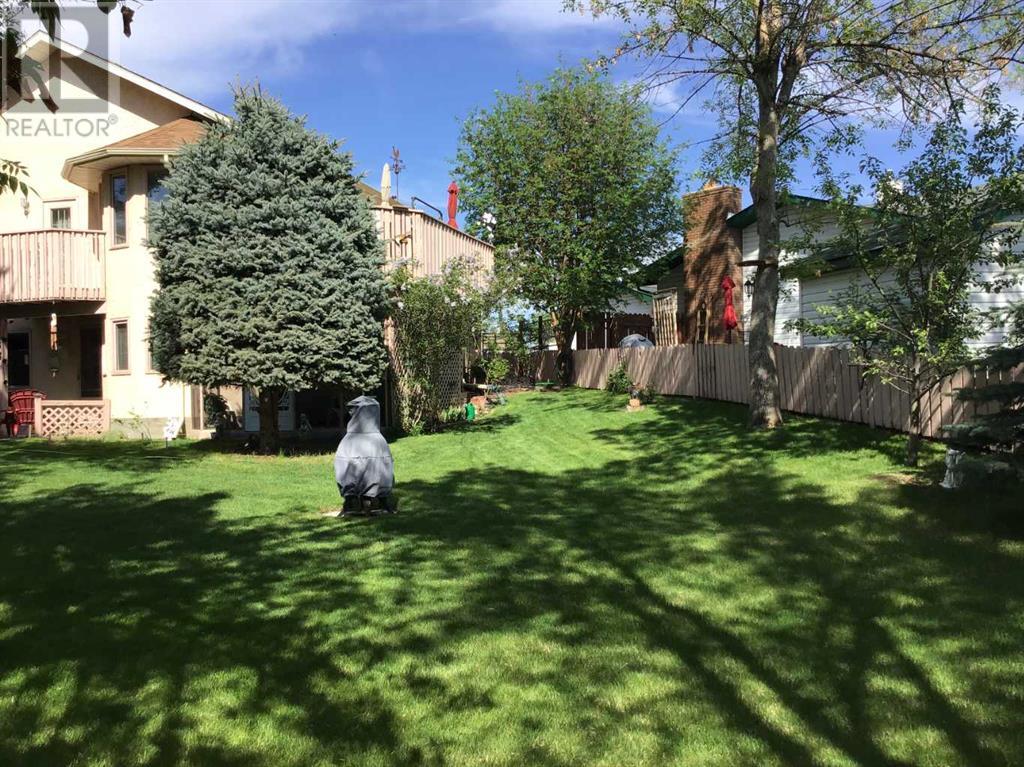Need to sell your current home to buy this one?
Find out how much it will sell for today!
Welcome to this charming 3-level split home, ideally situated in a highly desirable location. This lovingly maintained home has been cherished over the years providing a warm and inviting atmosphere that you will feel the moment you step inside. This property features 4 bedrooms and 3 bathrooms with almost 2000 sq ft of developed usable space. Step into the bright and airy living room where natural light floods the space through expansive windows and a skylight perfect gathering spot for family and friends. The well appointed kitchen features ample storage space and dining area that seamlessly flows from the kitchen to the outdoor deck. The upper level offers a primary bedroom generously sized to accommodate a king size bed and provides a 3 pce ensuite with jetted tub. Step out onto your own private balcony and enjoy your morning coffee or enjoy evening sunsets. Completing this level are two other bedrooms which each share their own balcony and a 3 pce bathroom. The lower level provides you with a cozy atmosphere. This thoughtfully designed space features a bedroom, 4 pce bath, laundry room with sink and cabinetry, a crawl space to fit all your added storage. One highlight of the lower level is the walk out access which seamlessly connects indoor living with the outdoors, The garage is one that can be enjoyed year round with the newly installed heater. Recent upgrades to the home include hot water tank(Aug 2022), furnace(Aug 2022), A/C(Aug 2023), removal of all poly b(Feb 2019). Now the outside of the home is just as impressive!!! The private back yard is large enough for everyone to enjoy with a screened in lower deck, patio, storage sheds, trees and so much more to see. This home is move in ready and just waiting for the next family to enjoy. (id:37074)
Property Features
Style: 3 Level
Fireplace: Fireplace
Cooling: Central Air Conditioning
Heating: Forced Air
Landscape: Landscaped

















































