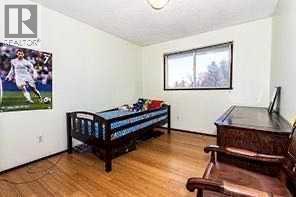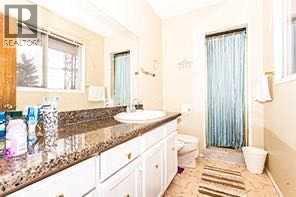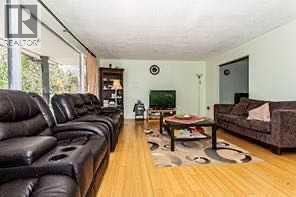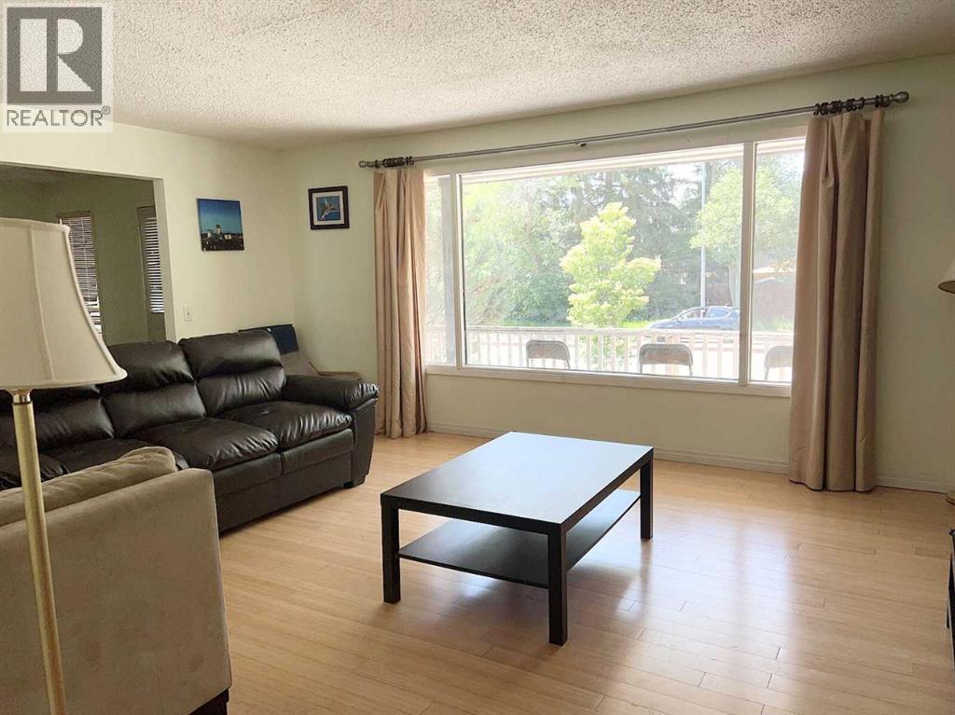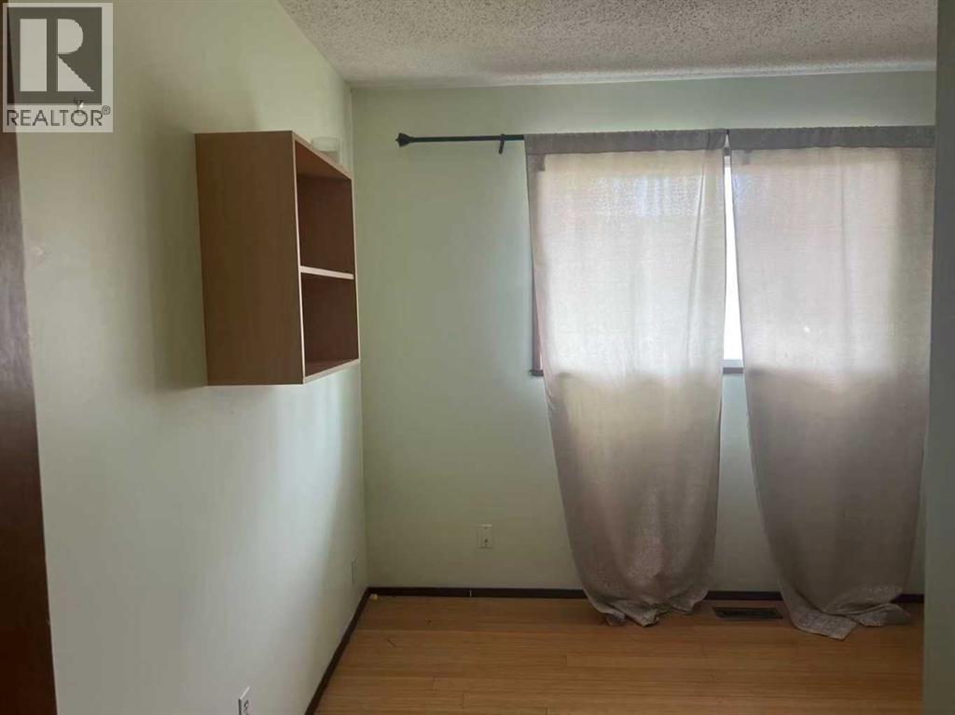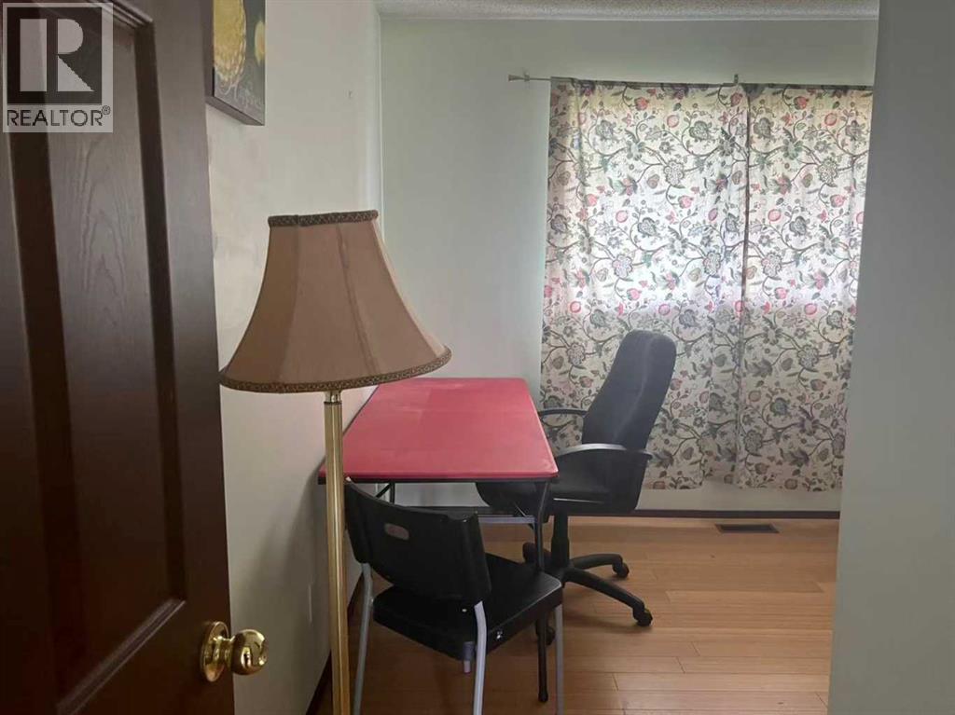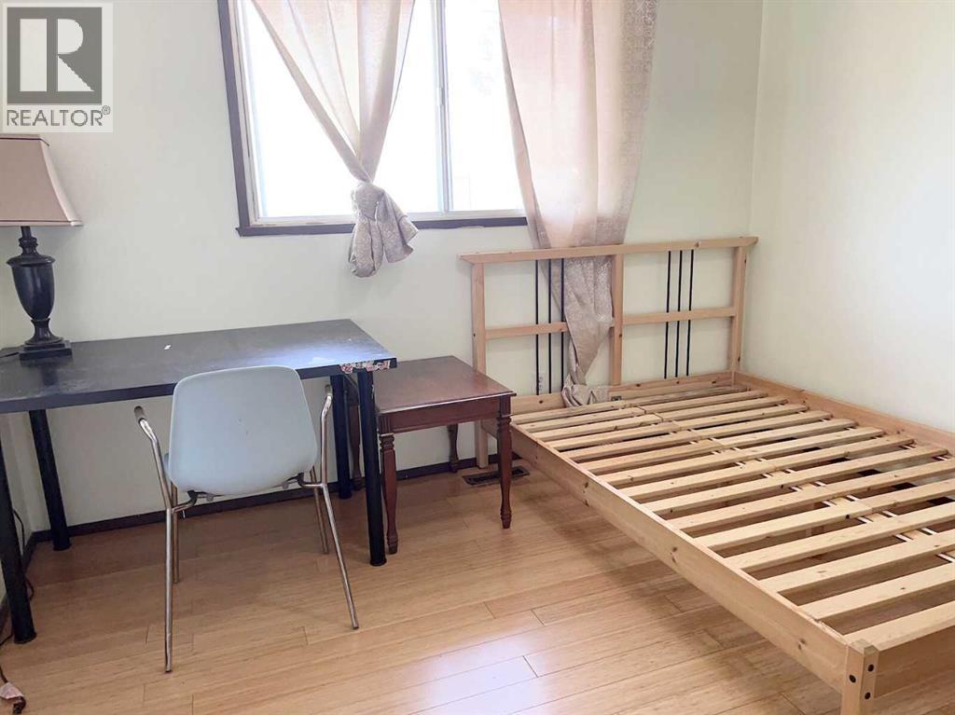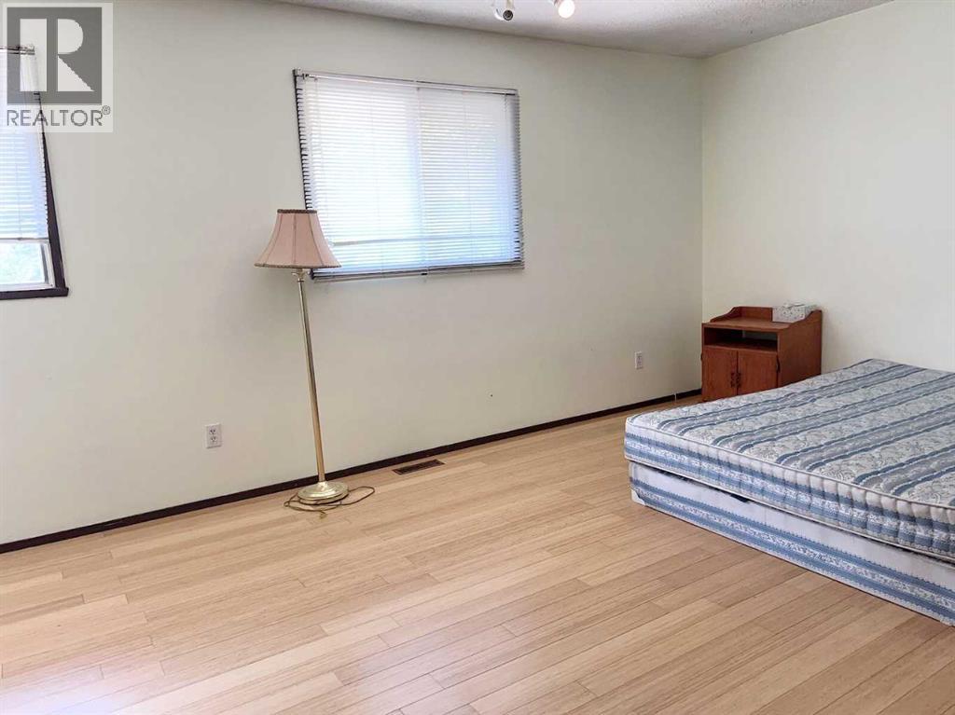Click brochure link for more details. Located on 7,200+ sq ft corner lot with walking distance to LRT station is this 2,161 sq ft 4+2 bedroom two storey home. Full length front porch is welcoming. Upgrades include two high efficiency furnaces (2017), hot water tank (2017), granite counters, hardwood floor on main and upper floors. Main floor features spacious & sunny living room with a whole wall windows, extra-large eat-in kitchen with oak cabinets and an island, formal dining room, family room with wood burning fireplace, laundry room and a sliding door leading to back deck. Huge and bright master bedroom has 3 piece ensuite and his/her closets. The basement has another two bedrooms with large windows, and a recreation room with second fireplace, and 3 pc bathroom. Back door could be used for a separate basement entrance. Huge storage room in the attic of garage. Mature treed YARDS have lots of space for kids to play. Close to all level schools, University, shopping, Alberta Children Hospital and golf course (id:37074)
Property Features
Property Details
| MLS® Number | A2242505 |
| Property Type | Single Family |
| Neigbourhood | Northwest Calgary |
| Community Name | Varsity |
| Amenities Near By | Golf Course, Park, Playground, Schools, Shopping |
| Community Features | Golf Course Development |
| Features | Treed, Closet Organizers |
| Parking Space Total | 4 |
| Plan | 731357 |
| Structure | Deck |
| View Type | View |
Parking
| Attached Garage | 2 |
Building
| Bathroom Total | 4 |
| Bedrooms Above Ground | 4 |
| Bedrooms Below Ground | 2 |
| Bedrooms Total | 6 |
| Appliances | Washer, Refrigerator, Dishwasher, Dryer, Microwave |
| Basement Development | Finished |
| Basement Features | Walk Out |
| Basement Type | Full (finished) |
| Constructed Date | 1974 |
| Construction Material | Wood Frame |
| Construction Style Attachment | Detached |
| Cooling Type | None |
| Exterior Finish | Brick, Stucco |
| Fireplace Present | Yes |
| Fireplace Total | 2 |
| Flooring Type | Carpeted, Hardwood |
| Foundation Type | Poured Concrete |
| Half Bath Total | 1 |
| Heating Fuel | Natural Gas |
| Heating Type | Forced Air |
| Stories Total | 2 |
| Size Interior | 2,161 Ft2 |
| Total Finished Area | 2161 Sqft |
| Type | House |
Rooms
| Level | Type | Length | Width | Dimensions |
|---|---|---|---|---|
| Basement | Bedroom | 14.50 Ft x 14.08 Ft | ||
| Basement | Bedroom | 13.92 Ft x 12.58 Ft | ||
| Basement | 3pc Bathroom | Measurements not available | ||
| Main Level | 2pc Bathroom | .00 Ft x .00 Ft | ||
| Main Level | Living Room | 19.33 Ft x 14.50 Ft | ||
| Main Level | Kitchen | 10.92 Ft x 13.00 Ft | ||
| Main Level | Dining Room | 13.00 Ft x 10.42 Ft | ||
| Main Level | Laundry Room | 5.42 Ft x 6.75 Ft | ||
| Main Level | Family Room | 16.08 Ft x 12.33 Ft | ||
| Upper Level | Primary Bedroom | 19.67 Ft x 12.67 Ft | ||
| Upper Level | Bedroom | 11.42 Ft x 9.92 Ft | ||
| Upper Level | Bedroom | 9.17 Ft x 10.33 Ft | ||
| Upper Level | Bedroom | 9.17 Ft x 10.58 Ft | ||
| Upper Level | 4pc Bathroom | .00 Ft x .00 Ft | ||
| Upper Level | 3pc Bathroom | Measurements not available |
Land
| Acreage | No |
| Fence Type | Fence |
| Land Amenities | Golf Course, Park, Playground, Schools, Shopping |
| Landscape Features | Landscaped |
| Size Frontage | 16.78 M |
| Size Irregular | 675.00 |
| Size Total | 675 M2|7,251 - 10,889 Sqft |
| Size Total Text | 675 M2|7,251 - 10,889 Sqft |
| Zoning Description | R-cg |






