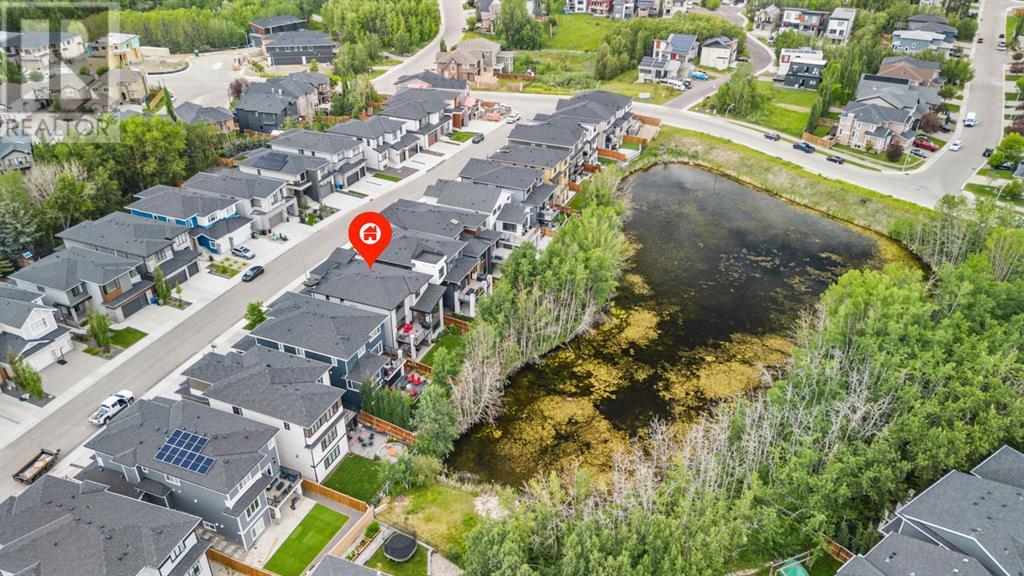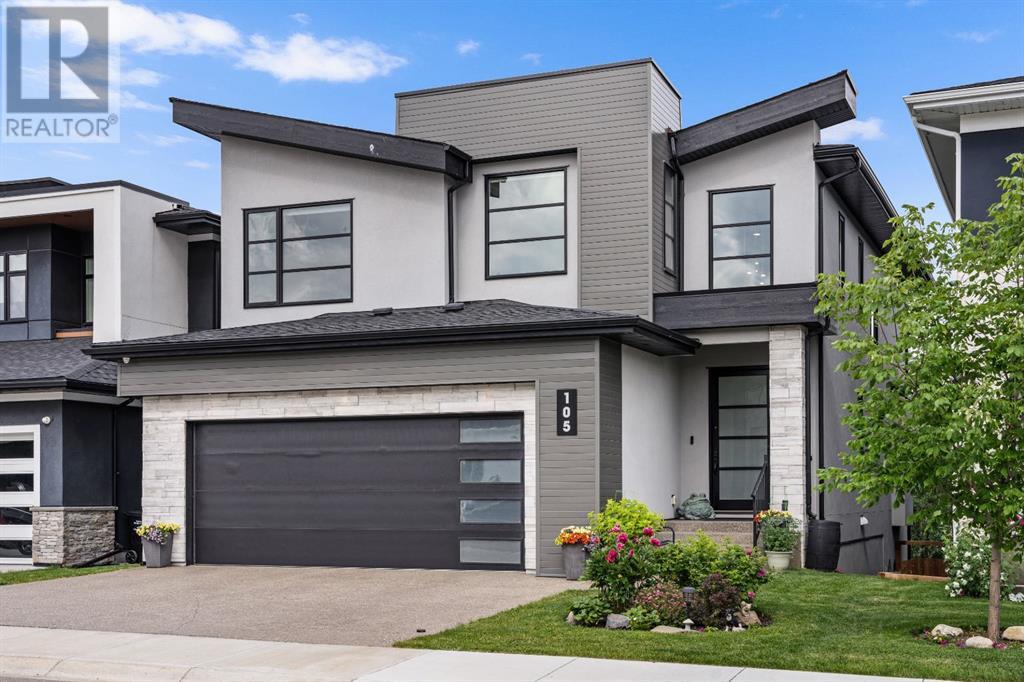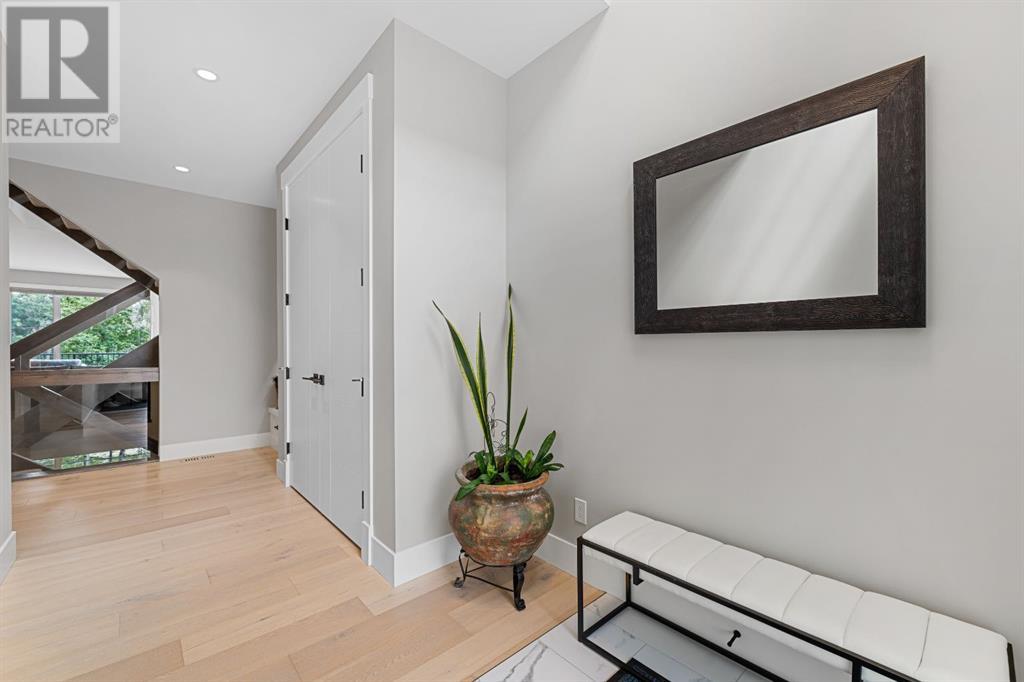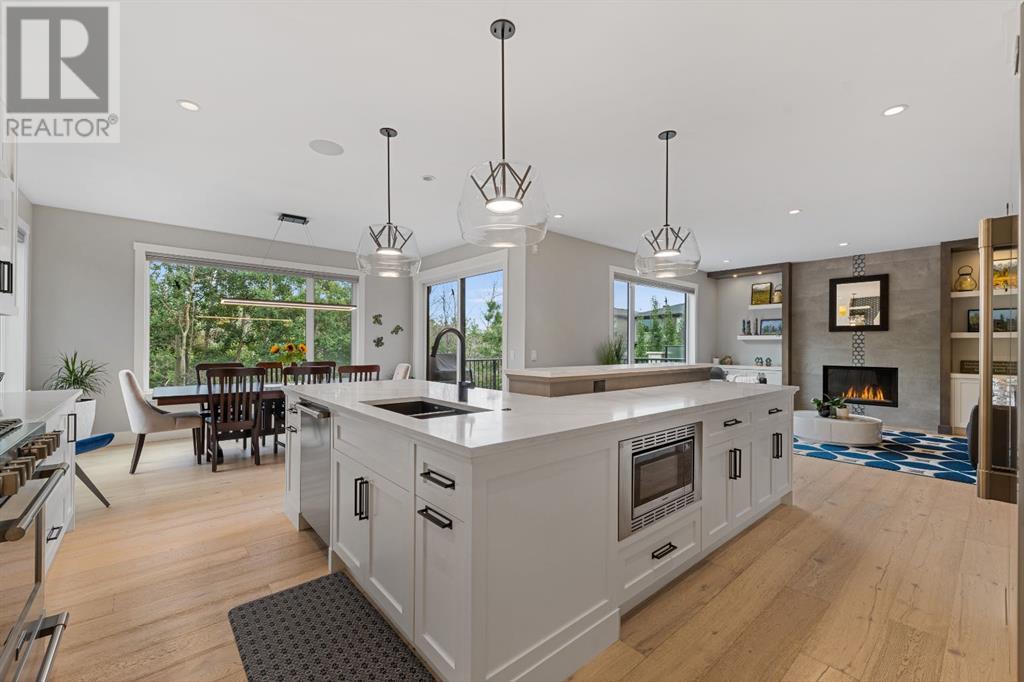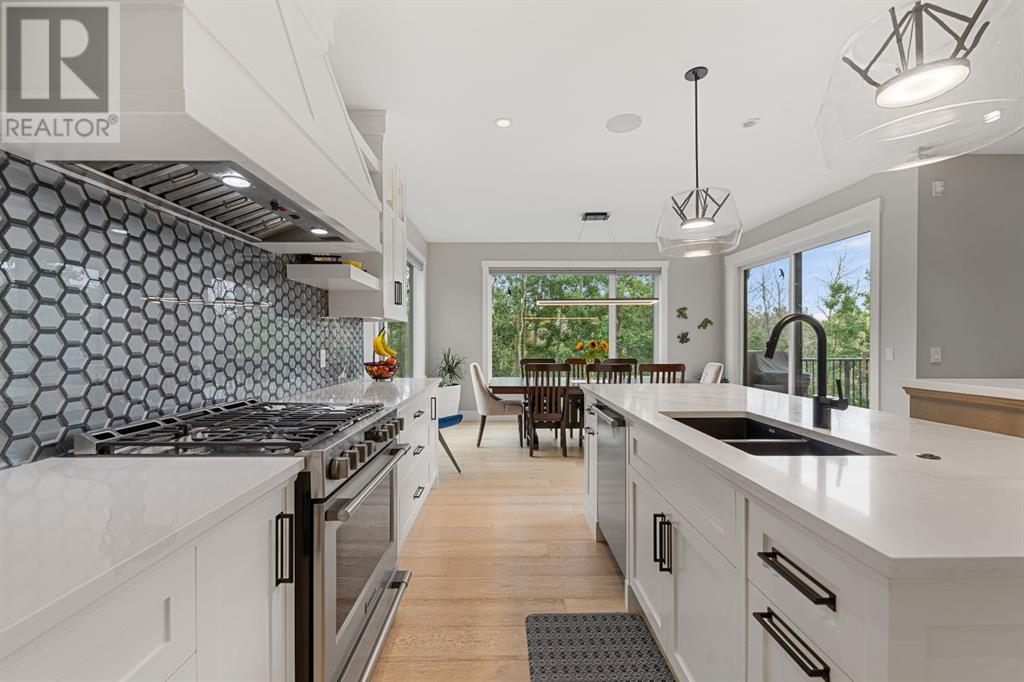This luxurious Duri built former show home has it all. It backs on to a naturalized wetland lake in sought after Rock Lake Estates. Be prepared to fall in love with this modern, sophisticated masterpiece. The main floor greets you with gorgeous hardwoods, designer lighting and stunning finishings throughout. The living room is highlighted with large windows, designer gas fireplace, floating shelves and built-ins. The dreamy kitchen has a striking backsplash, huge pantry, breakfast bar and spacious island. Adjacent dining is basked in natural light with ravine views and access to the spacious deck. A mud room, den and 2 pc complete the main. The upper level is complete with 3 bedrooms, 4 pc bathroom, vast bonus room and 2nd floor laundry room. The primary retreat features stunning 5 pc with quartz finish, dual vanities, air jetted tub, oversized shower and walk-in closet. The lower level walkout has family room w/wet bar, 2 beds, 4 pc bath with access to patio and backyard. Rounding out this spectacular home is an attached over sized double car garage with coated heated flooring and both hot/cold water taps. Outside you will find both deck spaces outfitted with gas bbq hookups and the serenity of no neighbours behind you, just stunning nature hard to find in a city home. Fully landscaped front and back with underground sprinkler system makes keeping the grass green a breeze. The location has easy access to nearby green spaces, natural ponds, new YMCA, schools, shopping and more! (id:37074)
Property Features
Property Details
| MLS® Number | A2239605 |
| Property Type | Single Family |
| Neigbourhood | Northwest Calgary |
| Community Name | Rocky Ridge |
| Amenities Near By | Playground, Schools, Shopping |
| Features | Closet Organizers, No Animal Home, No Smoking Home, Gas Bbq Hookup |
| Parking Space Total | 4 |
| Plan | 1810063 |
| Structure | Deck |
| View Type | View |
Parking
| Attached Garage | 2 |
| Oversize |
Building
| Bathroom Total | 4 |
| Bedrooms Above Ground | 3 |
| Bedrooms Below Ground | 2 |
| Bedrooms Total | 5 |
| Appliances | Washer, Refrigerator, Gas Stove(s), Dishwasher, Dryer, Microwave, Microwave Range Hood Combo, Garage Door Opener |
| Basement Development | Finished |
| Basement Features | Walk Out |
| Basement Type | Full (finished) |
| Constructed Date | 2018 |
| Construction Material | Wood Frame |
| Construction Style Attachment | Detached |
| Cooling Type | Central Air Conditioning |
| Exterior Finish | Composite Siding, Stone, Stucco |
| Fireplace Present | Yes |
| Fireplace Total | 1 |
| Flooring Type | Carpeted, Ceramic Tile, Hardwood |
| Foundation Type | Poured Concrete |
| Half Bath Total | 1 |
| Heating Type | Forced Air, In Floor Heating |
| Stories Total | 2 |
| Size Interior | 3,186 Ft2 |
| Total Finished Area | 3185.78 Sqft |
| Type | House |
Rooms
| Level | Type | Length | Width | Dimensions |
|---|---|---|---|---|
| Basement | 3pc Bathroom | 5.50 Ft x 9.58 Ft | ||
| Basement | Bedroom | 14.33 Ft x 14.42 Ft | ||
| Basement | Bedroom | 14.42 Ft x 13.25 Ft | ||
| Basement | Family Room | 20.58 Ft x 25.50 Ft | ||
| Basement | Storage | 5.92 Ft x 11.33 Ft | ||
| Basement | Furnace | 14.75 Ft x 10.42 Ft | ||
| Main Level | 2pc Bathroom | 6.00 Ft x 4.92 Ft | ||
| Main Level | Dining Room | 15.08 Ft x 10.00 Ft | ||
| Main Level | Foyer | 7.17 Ft x 7.42 Ft | ||
| Main Level | Kitchen | 15.08 Ft x 15.58 Ft | ||
| Main Level | Living Room | 18.00 Ft x 16.08 Ft | ||
| Main Level | Other | 11.58 Ft x 9.50 Ft | ||
| Main Level | Office | 8.08 Ft x 13.33 Ft | ||
| Main Level | Other | 11.83 Ft x 7.50 Ft | ||
| Upper Level | 5pc Bathroom | 7.50 Ft x 10.75 Ft | ||
| Upper Level | 5pc Bathroom | 17.42 Ft x 11.42 Ft | ||
| Upper Level | Bedroom | 13.67 Ft x 17.33 Ft | ||
| Upper Level | Bedroom | 11.33 Ft x 12.00 Ft | ||
| Upper Level | Bonus Room | 25.08 Ft x 33.83 Ft | ||
| Upper Level | Laundry Room | 5.75 Ft x 9.92 Ft | ||
| Upper Level | Primary Bedroom | 15.25 Ft x 15.67 Ft | ||
| Upper Level | Other | 12.58 Ft x 8.00 Ft |
Land
| Acreage | No |
| Fence Type | Fence |
| Land Amenities | Playground, Schools, Shopping |
| Landscape Features | Landscaped, Underground Sprinkler |
| Size Depth | 36.55 M |
| Size Frontage | 12.83 M |
| Size Irregular | 469.00 |
| Size Total | 469 M2|4,051 - 7,250 Sqft |
| Size Total Text | 469 M2|4,051 - 7,250 Sqft |
| Surface Water | Creek Or Stream |
| Zoning Description | R-cg |

