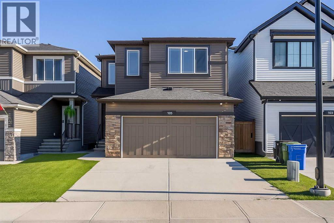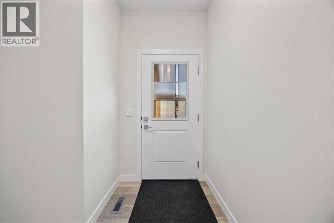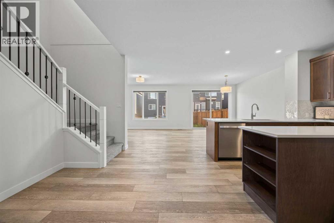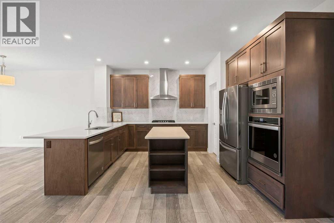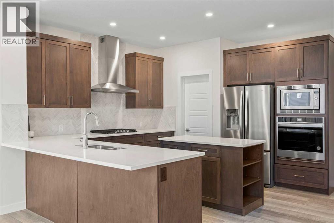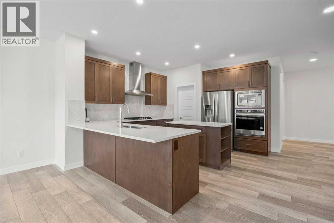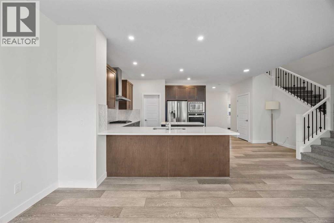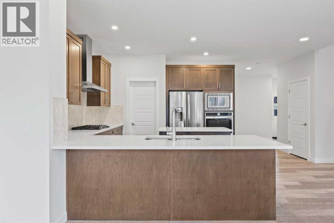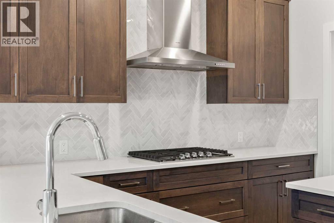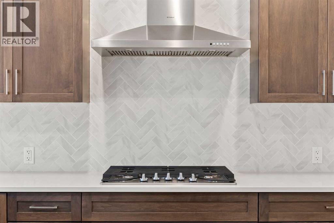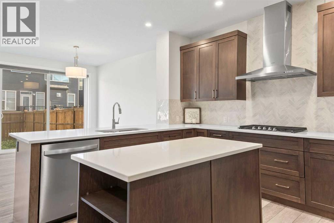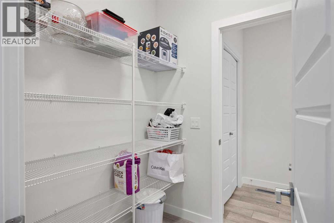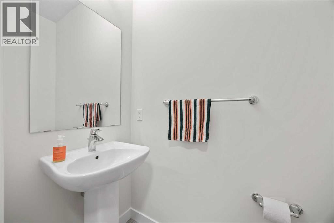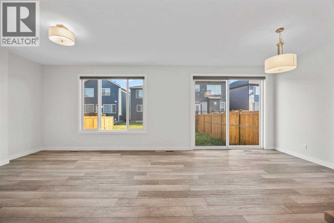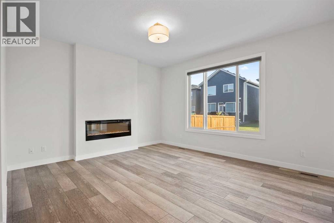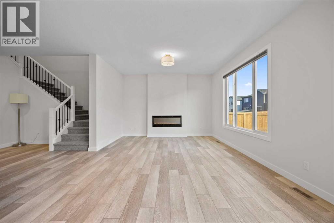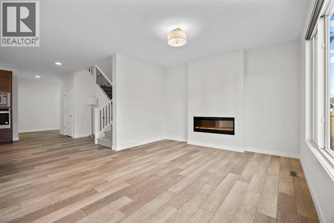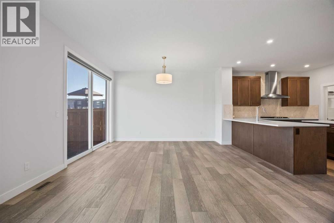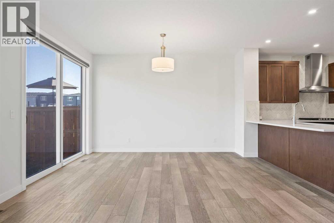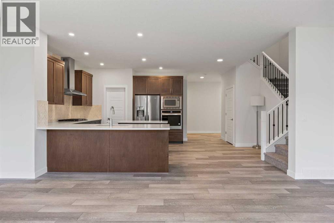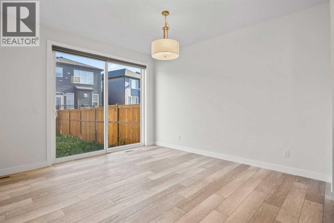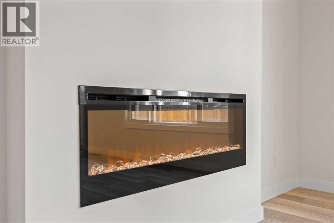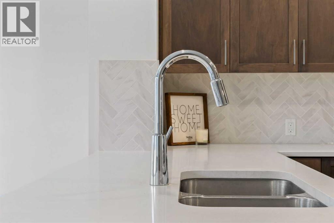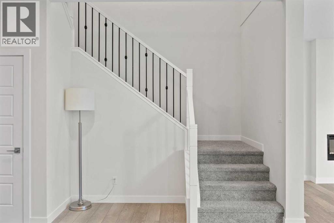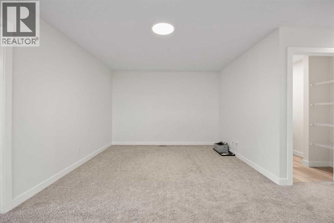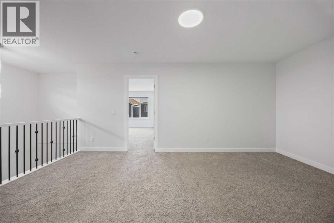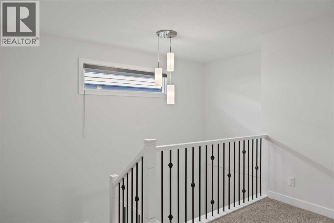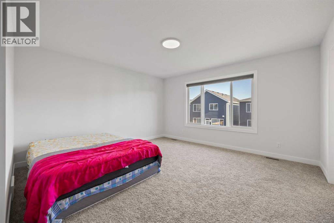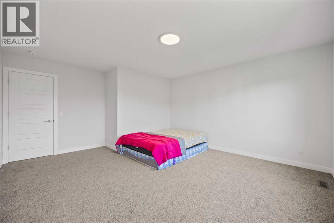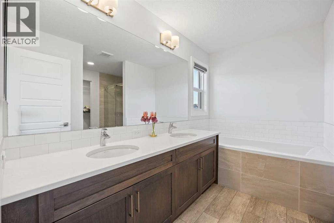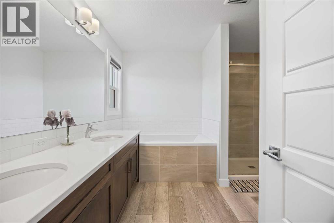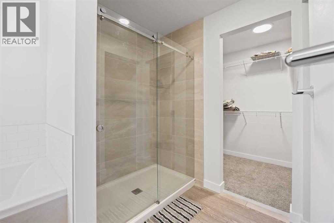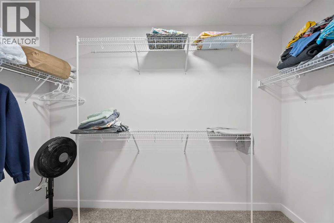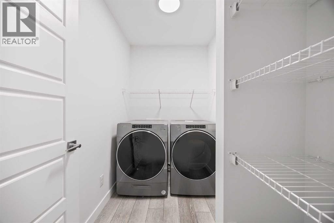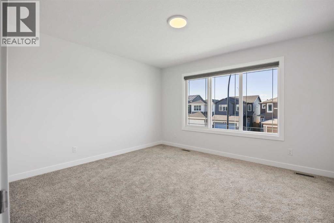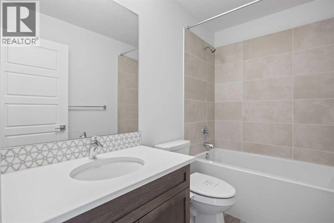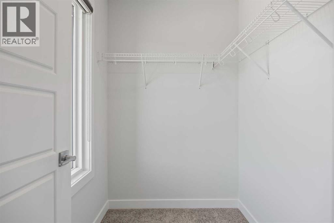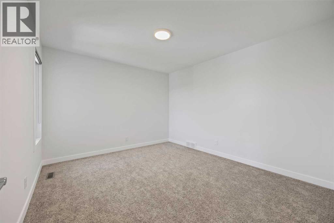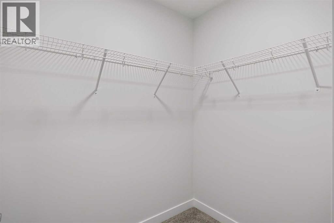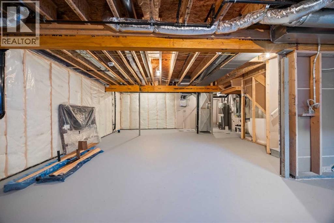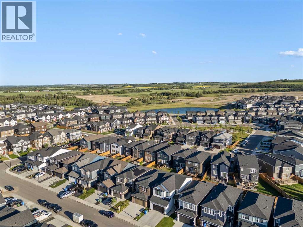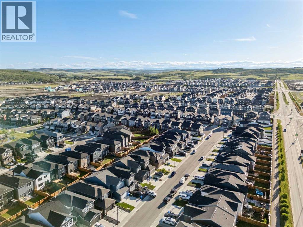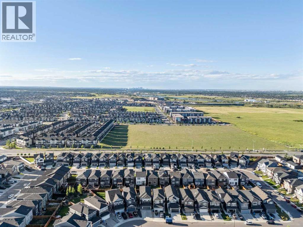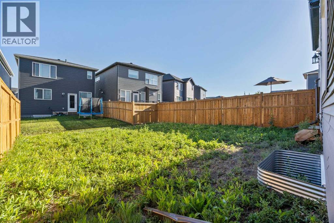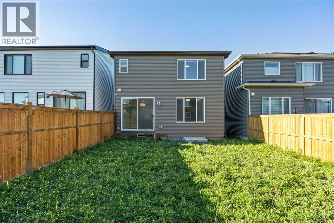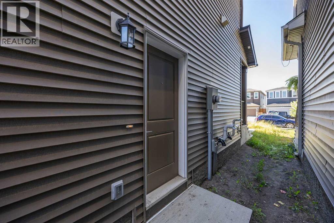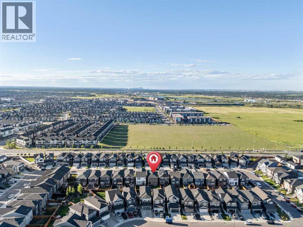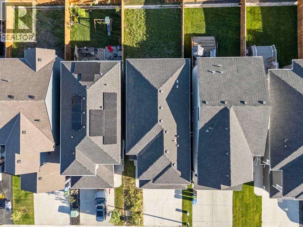Need to sell your current home to buy this one?
Find out how much it will sell for today!
Welcome to 105 Creekstone Path SW, an exceptional two-storey home built by Sterling Homes, offering the perfect balance of comfort, style, and future potential. Situated in the emerging and family-friendly community of Creekstone, this home showcases over 2,200 square feet of meticulously designed living space with rich finishes and modern conveniences throughout.Step inside to a bright and open main floor that effortlessly blends form and function. The chef-inspired kitchen is the showpiece of the home, featuring elegant dark cabinetry that adds warmth and depth, sleek quartz countertops, and a central island ideal for meal prep and entertaining. High-end built-in appliances including a built-in wall oven, built-in microwave, gas cooktop, and a designer range hood elevate the cooking experience. A spacious walkthrough pantry connects directly to the mudroom and garage, making everyday errands easier than ever.The main living and dining areas are bathed in natural sunlight thanks to the home's south-facing backyard, creating a warm and inviting atmosphere year-round. Upstairs, you’ll find a generously sized bonus room perfect for family movie nights, a play area, or a home office, as well as three oversized bedrooms, each with its own walk-in closet. The primary suite offers a peaceful retreat with ample space, a luxurious ensuite, and thoughtful storage throughout.A separate side entrance leads to the unfinished basement, offering an incredible opportunity for future development. Whether you're dreaming of a legal suite, home gym, or multi-generational living space, it’s all possible with City of Calgary approval. The layout provides flexibility to grow with your family’s needs or add value as an investment.This is more than just a home. It’s a smart move for your future. (id:37074)
Property Features
Fireplace: Fireplace
Cooling: None
Heating: Forced Air

