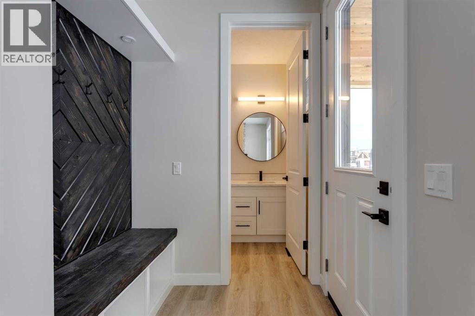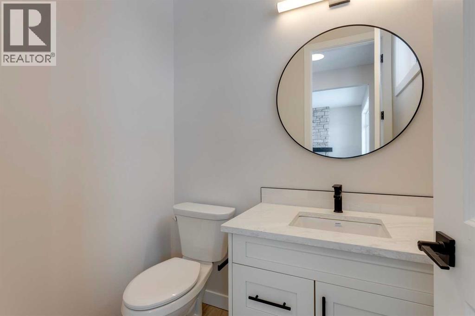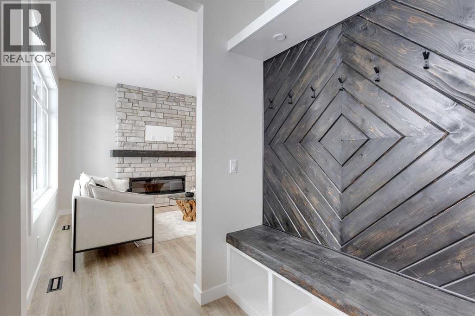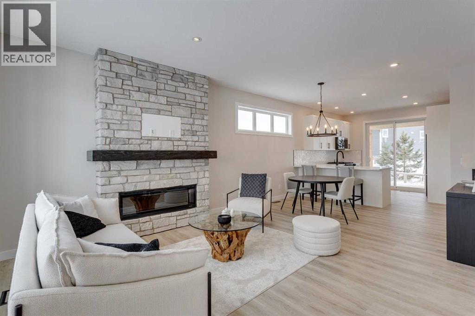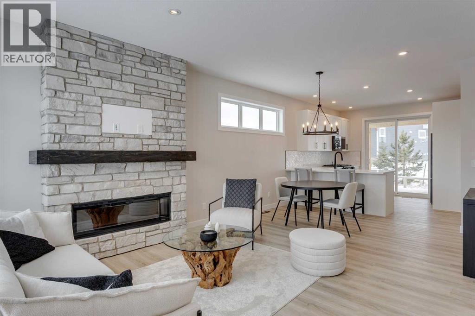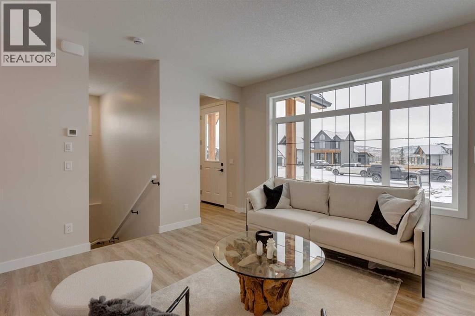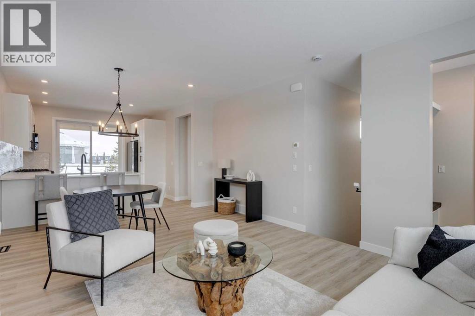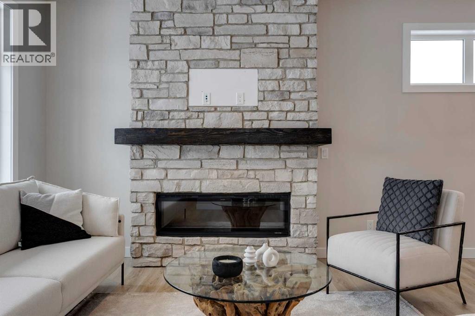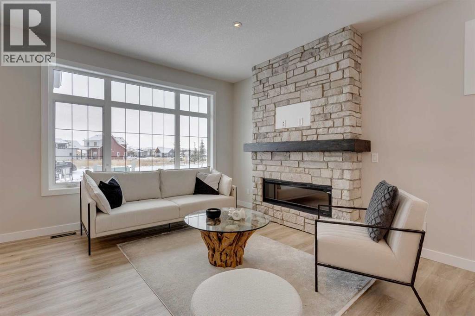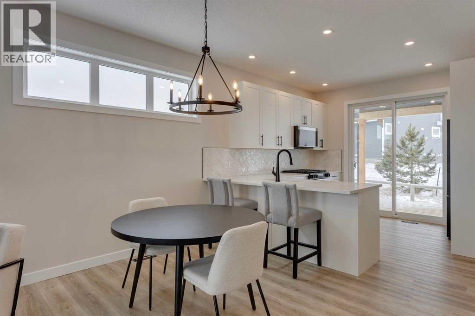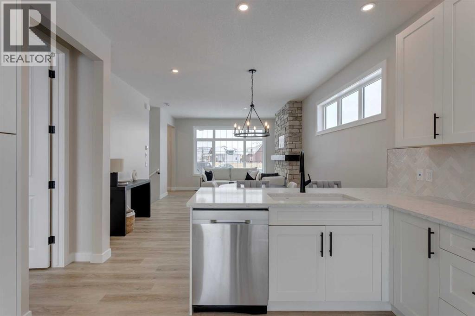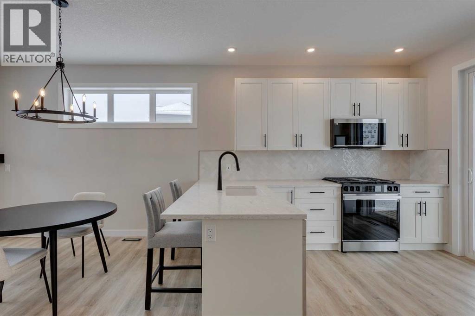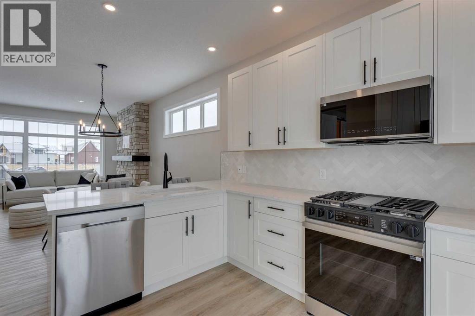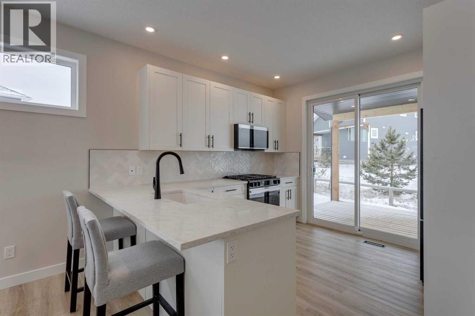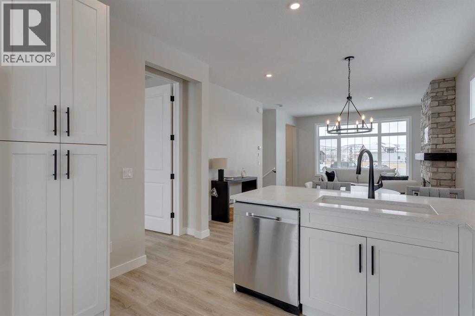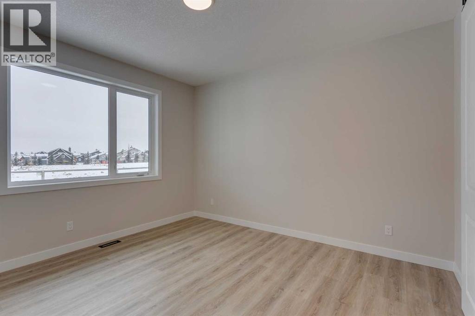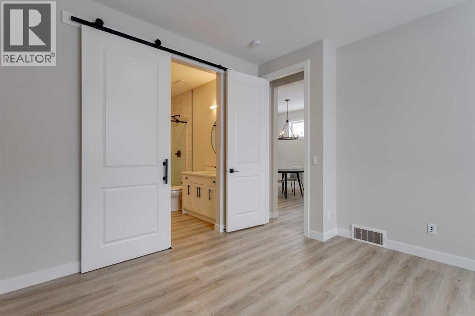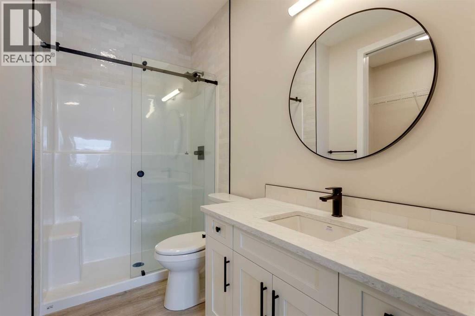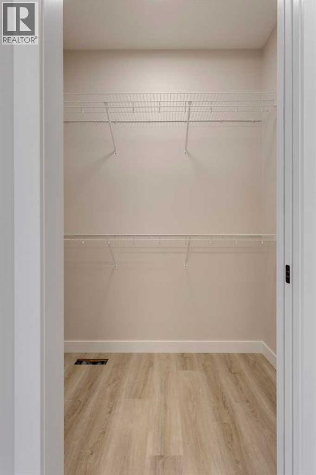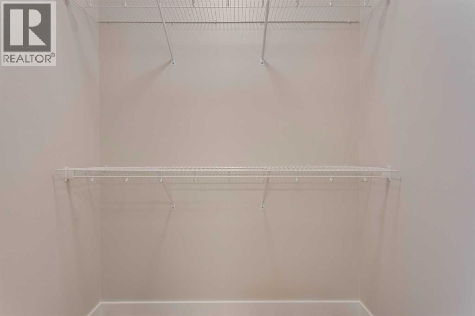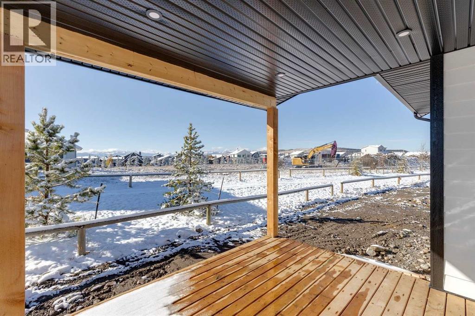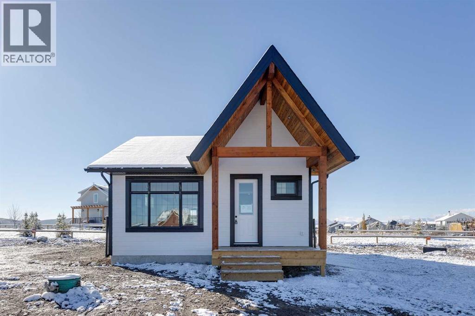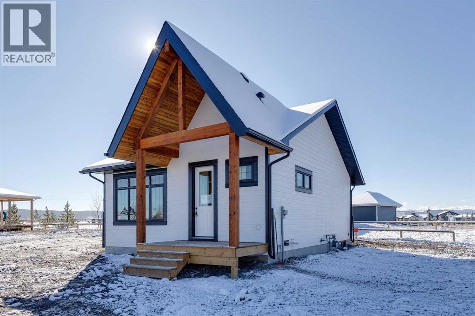Need to sell your current home to buy this one?
Find out how much it will sell for today!
Wonderful opportunity to assume a tenant until next June under a cashflow positive contact until next Summer! Discover your dream retreat at CottageClub Ghost Lake with this charming 1-bedroom, 1.5-bathroom bungalow, offering the perfect blend of luxury and nature. Option to add FURTHER BEDROOMS & A BATHROOM in basement! Builder available to finish basement at additional cost! Nestled within a serene community, this brand-new home is an ideal haven for those looking to downsize and simplify life. Boasting over 1,600 sq ft of interior space, including an undeveloped basement, this property provides ample room for customization. Imagine transforming the basement into an additional living space with two extra bedrooms and a full bathroom—perfect for guests or extendedfamily visits. Step inside to find a thoughtfully designed layout featuring a spacious open-plan living area, where natural light floods through large windows, highlighting the high-quality finishes throughout. The modern kitchen, equipped with state-of-the-art appliances and plenty of storage, makes meal preparation a joy, while the cozy dining area is perfect for intimate gatherings. The generous master suite offers a peaceful escape with its en-suite bathroom, complete with contemporary fixtures and a luxurious feel. An additional half-bathroom ensures convenience for you and yourguests. Beyond the exquisite interiors, CottageClub Ghost Lake provides access to an array of outdoor activities, from hiking and fishing to boating and wildlife spotting. With stunning views of the surrounding landscapes, you'll never tire of exploring the great outdoors right from your doorstep. Priced under $650k, this property represents an incredible opportunity to own a piece of paradise in a sought-after community. Don't miss your chance to experience the perfect balance of comfort, style, and nature. (id:37074)
Property Features
Style: Bungalow
Fireplace: Fireplace
Cooling: None
Heating: Forced Air

