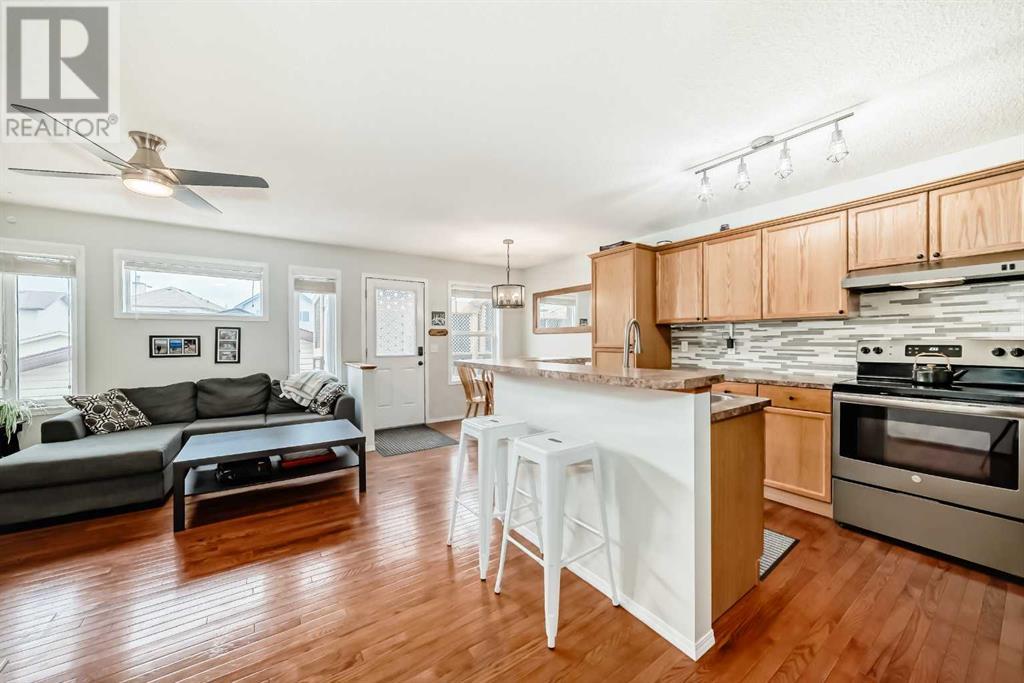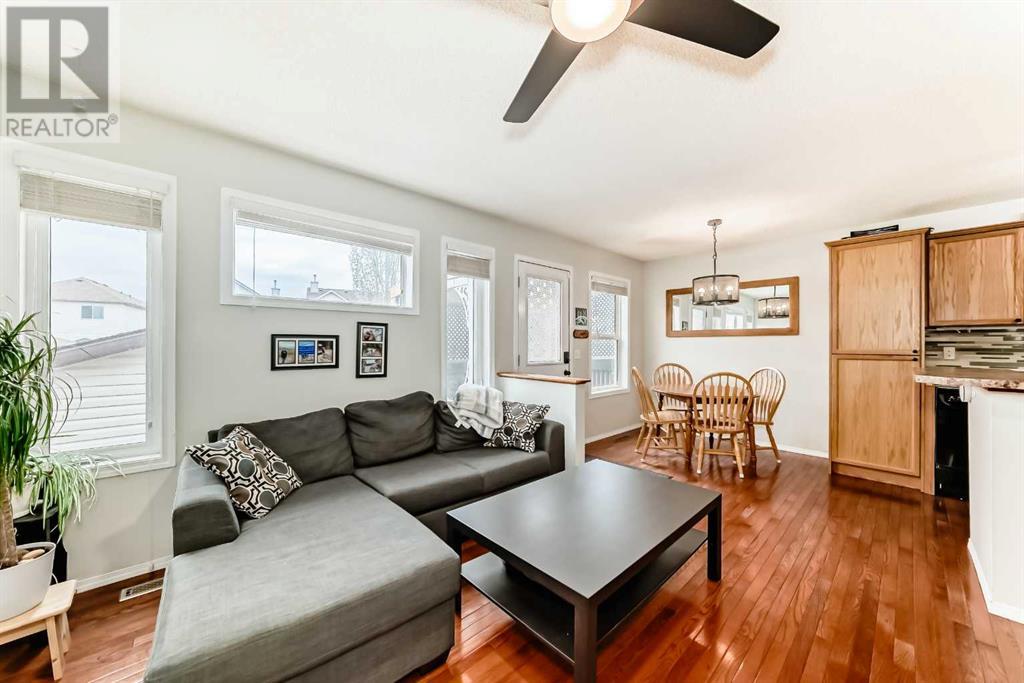This spacious 3 bed, 2 bath Bi-Level comes with an oversized double detached garage and is a must see. The main level consists of an open plan with hardwood floors, high ceilings and large windows that bring in tons of natural sunlight. The kitchen offers S/S appliances, custom cabinets, tiled backsplashes and a large breakfast bar that overlooks the spacious living room and separate dining area that grants access to a covered upper deck. Completing the main floor is a good sized primary bedroom plus a 4pc bath and 2nd bedroom. The basement is fully developed offering a huge family room, oversized 3rd bedroom plus a 3pc bath and laundry area. The exterior is fully fenced/landscaped with extended decking in the backyard with a hot tub. The oversized double detached garage is fully insulated with alley access plus additional parking in the front. This well kept home is within walking distance to schools, parks, walking paths, major shopping, restaurants and easy access to main roadways. (id:37074)
Property Features
Property Details
| MLS® Number | A2209114 |
| Property Type | Single Family |
| Neigbourhood | Cimarron |
| Community Name | Cimarron Grove |
| Amenities Near By | Park, Playground, Schools, Shopping |
| Features | Cul-de-sac, Back Lane, No Smoking Home |
| Parking Space Total | 4 |
| Plan | 0313525 |
| Structure | Deck |
Parking
| Detached Garage | 2 |
| Oversize |
Building
| Bathroom Total | 2 |
| Bedrooms Above Ground | 2 |
| Bedrooms Below Ground | 1 |
| Bedrooms Total | 3 |
| Appliances | Washer, Refrigerator, Dishwasher, Stove, Dryer, Hood Fan, Window Coverings, Garage Door Opener |
| Architectural Style | Bi-level |
| Basement Development | Finished |
| Basement Type | Full (finished) |
| Constructed Date | 2005 |
| Construction Material | Wood Frame |
| Construction Style Attachment | Detached |
| Cooling Type | None |
| Exterior Finish | Vinyl Siding |
| Flooring Type | Carpeted, Ceramic Tile, Hardwood |
| Foundation Type | Poured Concrete |
| Heating Fuel | Natural Gas |
| Heating Type | Forced Air |
| Size Interior | 904 Ft2 |
| Total Finished Area | 904.1 Sqft |
| Type | House |
Rooms
| Level | Type | Length | Width | Dimensions |
|---|---|---|---|---|
| Lower Level | Family Room | 18.00 Ft x 16.42 Ft | ||
| Lower Level | Bedroom | 14.00 Ft x 11.08 Ft | ||
| Lower Level | Furnace | 11.00 Ft x 8.67 Ft | ||
| Lower Level | 3pc Bathroom | 7.75 Ft x 5.00 Ft | ||
| Main Level | Kitchen | 12.75 Ft x 9.58 Ft | ||
| Main Level | Dining Room | 8.83 Ft x 7.25 Ft | ||
| Main Level | Living Room | 13.92 Ft x 9.75 Ft | ||
| Main Level | Primary Bedroom | 14.83 Ft x 9.83 Ft | ||
| Main Level | Bedroom | 9.83 Ft x 9.08 Ft | ||
| Main Level | Other | 6.92 Ft x 6.17 Ft | ||
| Main Level | Other | 5.00 Ft x 4.00 Ft | ||
| Main Level | 4pc Bathroom | 8.83 Ft x 4.92 Ft |
Land
| Acreage | No |
| Fence Type | Fence |
| Land Amenities | Park, Playground, Schools, Shopping |
| Landscape Features | Landscaped |
| Size Depth | 35.1 M |
| Size Frontage | 8.47 M |
| Size Irregular | 319.96 |
| Size Total | 319.96 M2|0-4,050 Sqft |
| Size Total Text | 319.96 M2|0-4,050 Sqft |
| Zoning Description | Tn |































